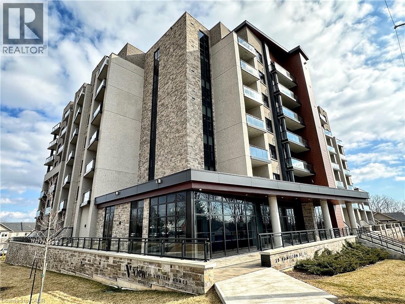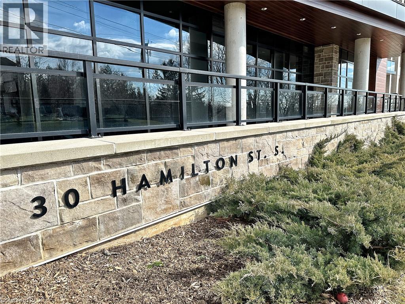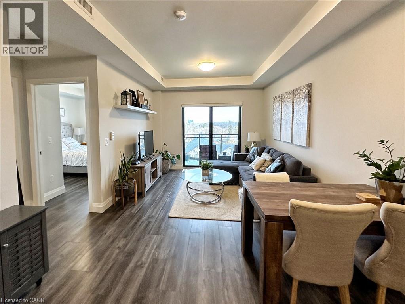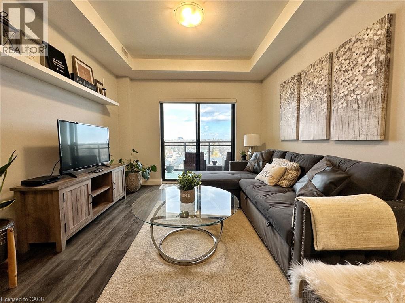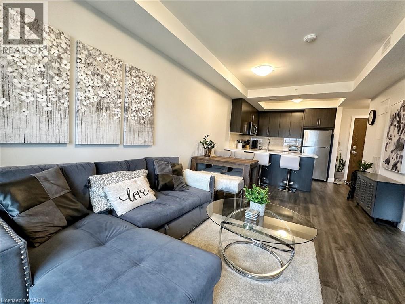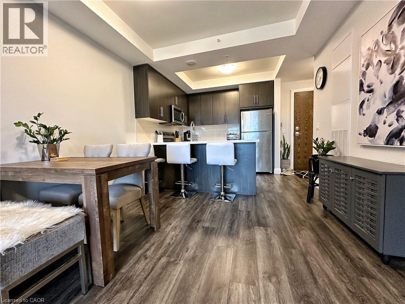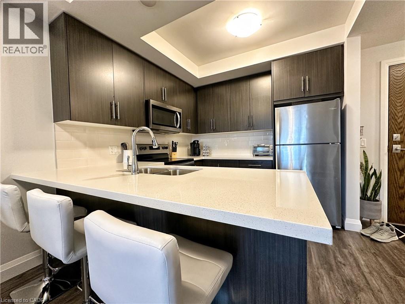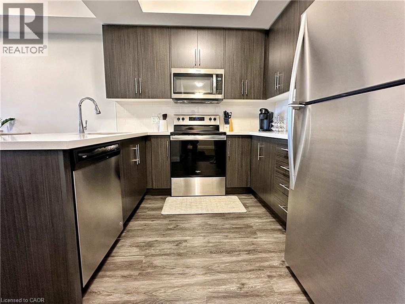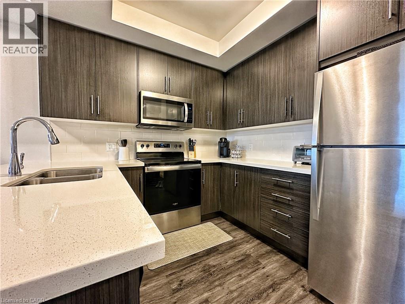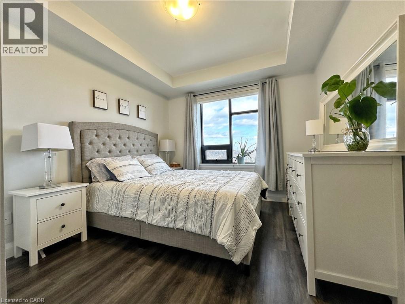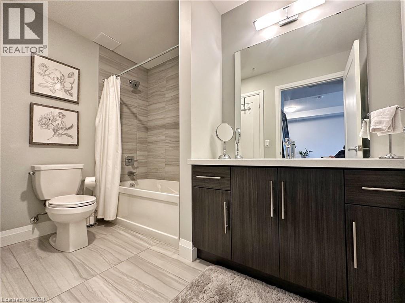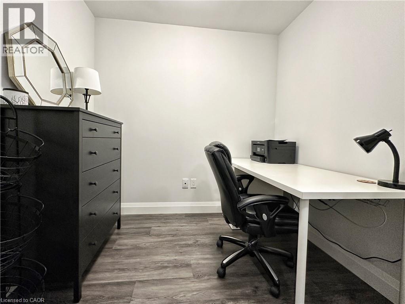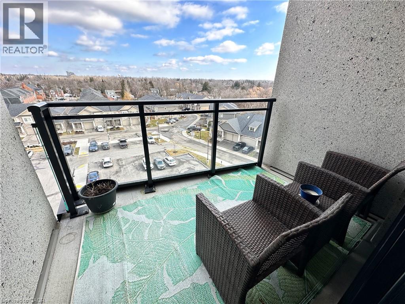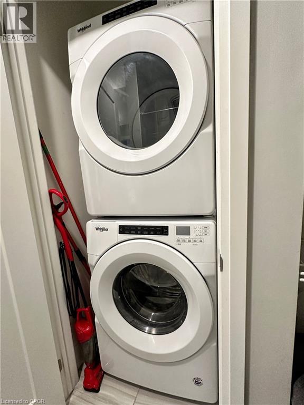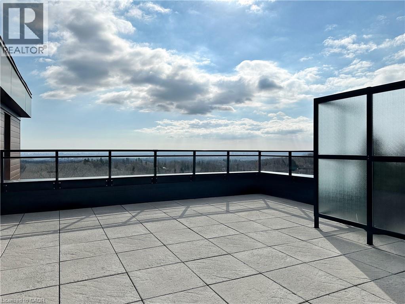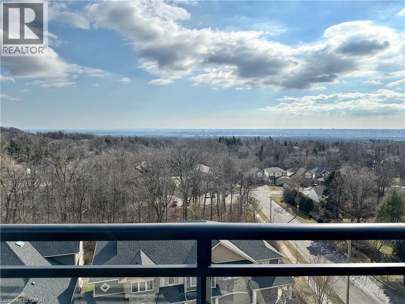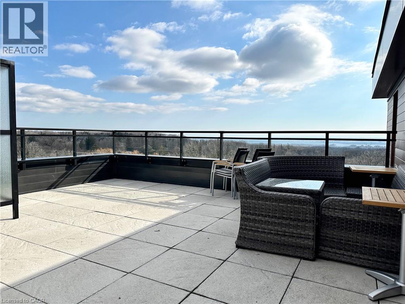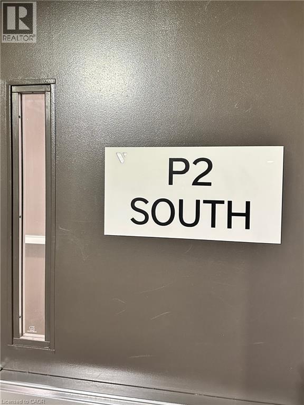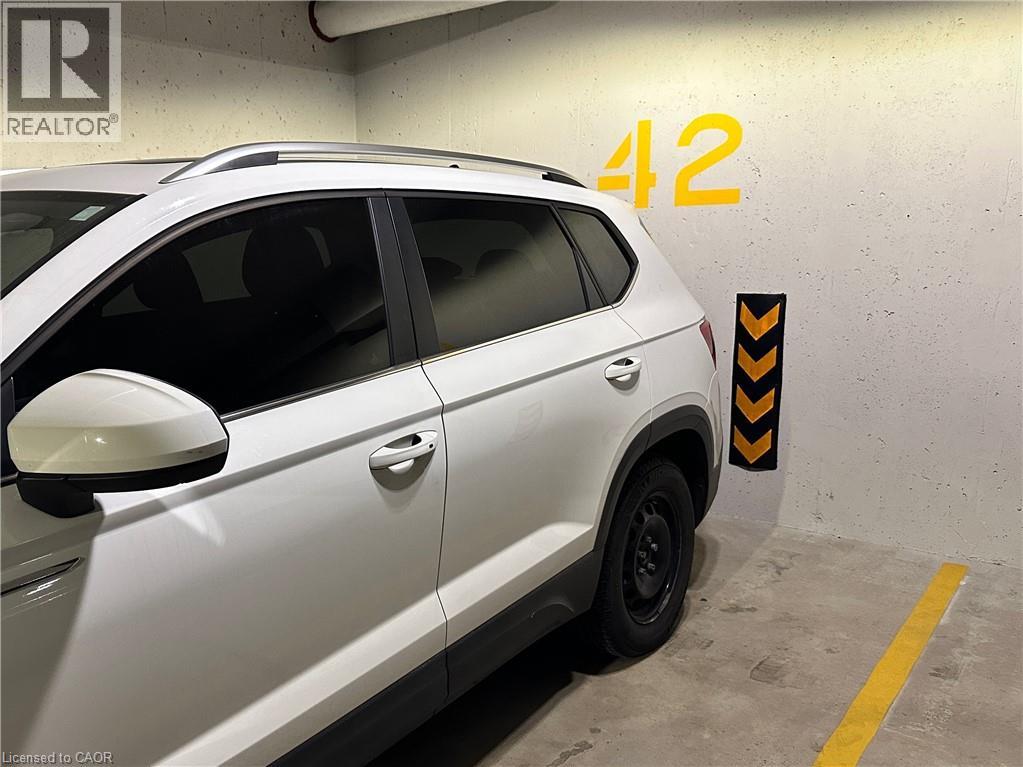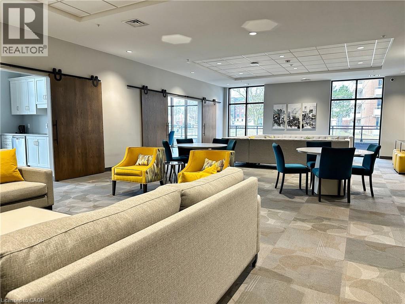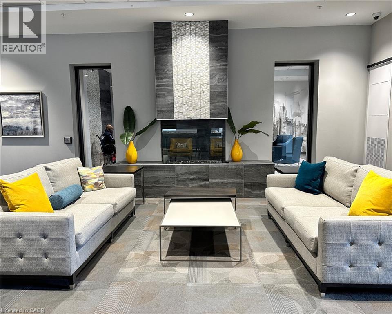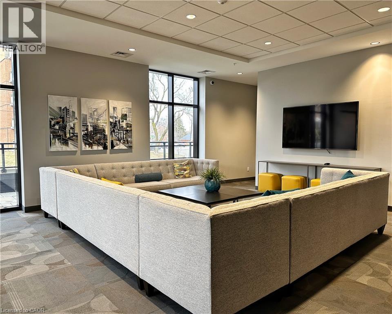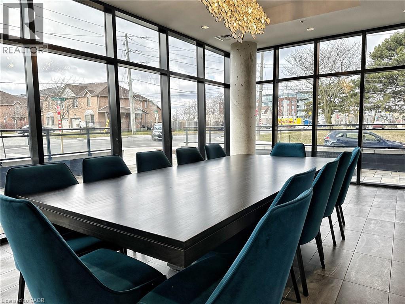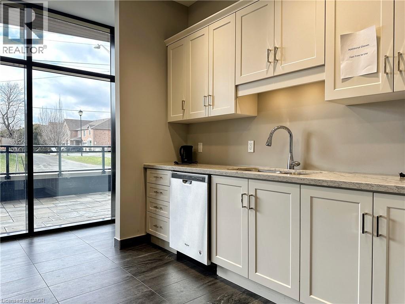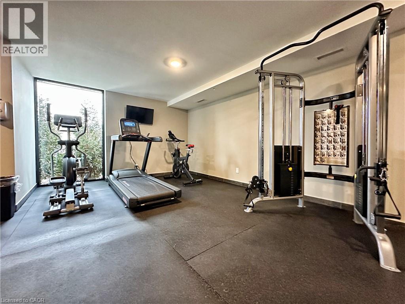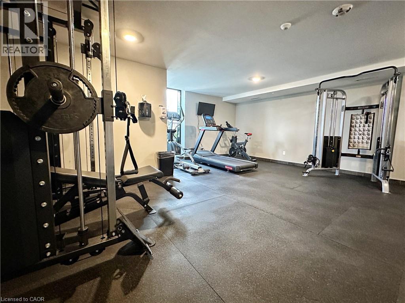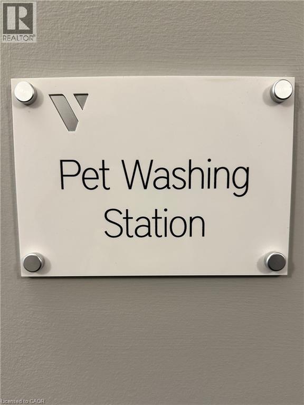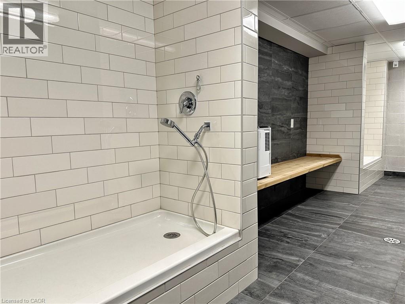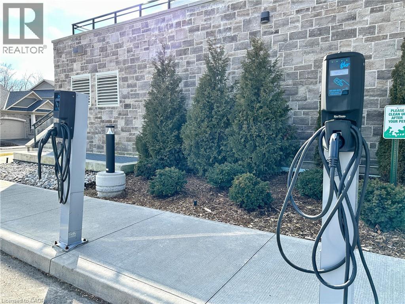30 Hamilton Street S Unit# 507 Waterdown, Ontario L0R 2H0
$2,490 MonthlyHeat, Parking
This spectacular fifth floor south east facing 1 bedroom plus den condo. This condo is impeccably finished to show your most meticulous clients. Interior Finishes include: 9 ft ceiling, upgraded kitchen with quartz countertops and stainless steel appliances along with a generous sized bedroom and den. The condo amenities include: Concierge, Exercise room, Party room, Pet cleaning station, roof top terrace/ garden, electric car charging station and Media room. Enjoy the amazing views from your balcony and of Lake Ontario and the Hamilton - Toronto corridor. Walking distance to all that is offered in quiet and quaint downtown Waterdown. (id:50886)
Property Details
| MLS® Number | 40788511 |
| Property Type | Single Family |
| Amenities Near By | Park, Place Of Worship, Public Transit, Schools |
| Community Features | Community Centre, School Bus |
| Features | Balcony |
| Parking Space Total | 1 |
| Storage Type | Locker |
Building
| Bathroom Total | 1 |
| Bedrooms Above Ground | 1 |
| Bedrooms Below Ground | 1 |
| Bedrooms Total | 2 |
| Amenities | Exercise Centre, Party Room |
| Appliances | Dishwasher, Dryer, Stove, Washer, Microwave Built-in, Window Coverings |
| Basement Type | None |
| Construction Style Attachment | Attached |
| Cooling Type | Central Air Conditioning |
| Exterior Finish | Brick |
| Heating Type | Forced Air |
| Stories Total | 1 |
| Size Interior | 708 Ft2 |
| Type | Apartment |
| Utility Water | Municipal Water |
Parking
| Underground | |
| Visitor Parking |
Land
| Access Type | Highway Access |
| Acreage | No |
| Land Amenities | Park, Place Of Worship, Public Transit, Schools |
| Sewer | Municipal Sewage System |
| Size Total Text | Unknown |
| Zoning Description | R8-1 |
Rooms
| Level | Type | Length | Width | Dimensions |
|---|---|---|---|---|
| Main Level | Den | 8'0'' x 5'8'' | ||
| Main Level | 4pc Bathroom | 7'4'' x 7'4'' | ||
| Main Level | Bedroom | 12'8'' x 10'4'' | ||
| Main Level | Living Room/dining Room | 19' x 10'10'' | ||
| Main Level | Kitchen | 11'1'' x 8'10'' |
https://www.realtor.ca/real-estate/29108903/30-hamilton-street-s-unit-507-waterdown
Contact Us
Contact us for more information
Leo Manchisi
Salesperson
21 King Street W 5th Floor
Hamilton, Ontario L8P 4W7
(866) 530-7737
www.exprealty.ca/
Sean Kavanagh
Salesperson
21 King Street W 5th Floor
Hamilton, Ontario L8P 4W7
(866) 530-7737
www.exprealty.ca/

