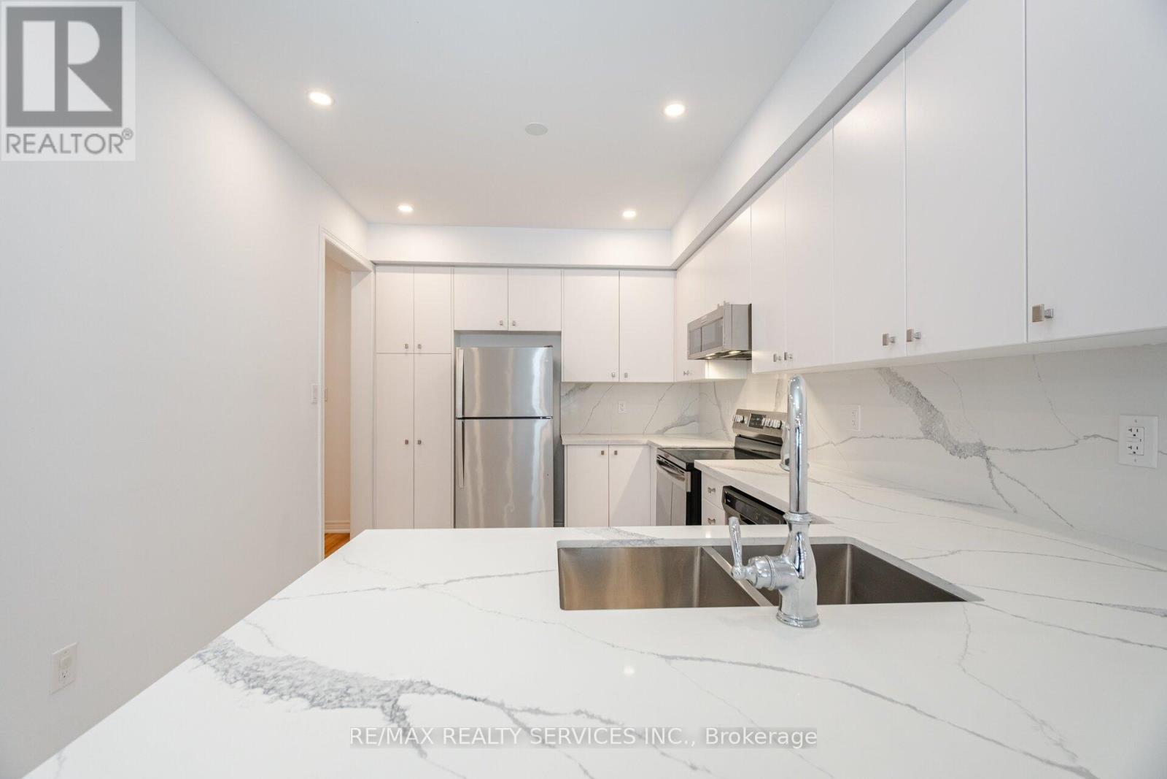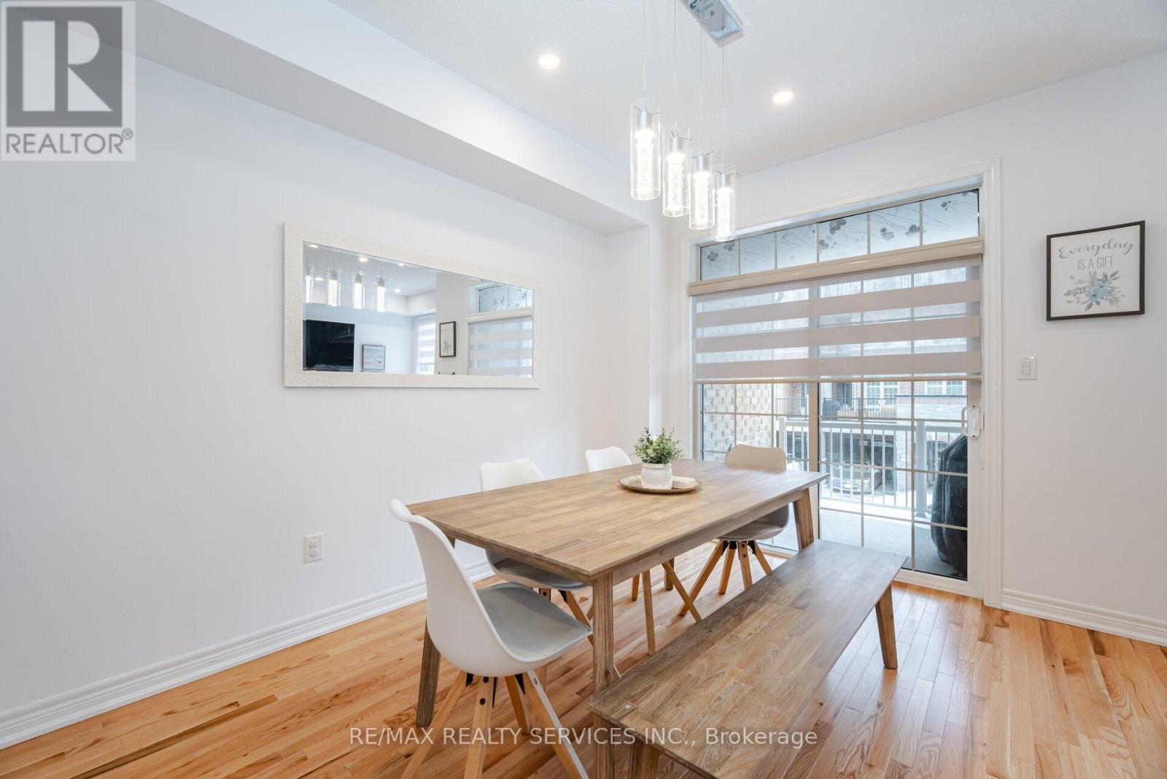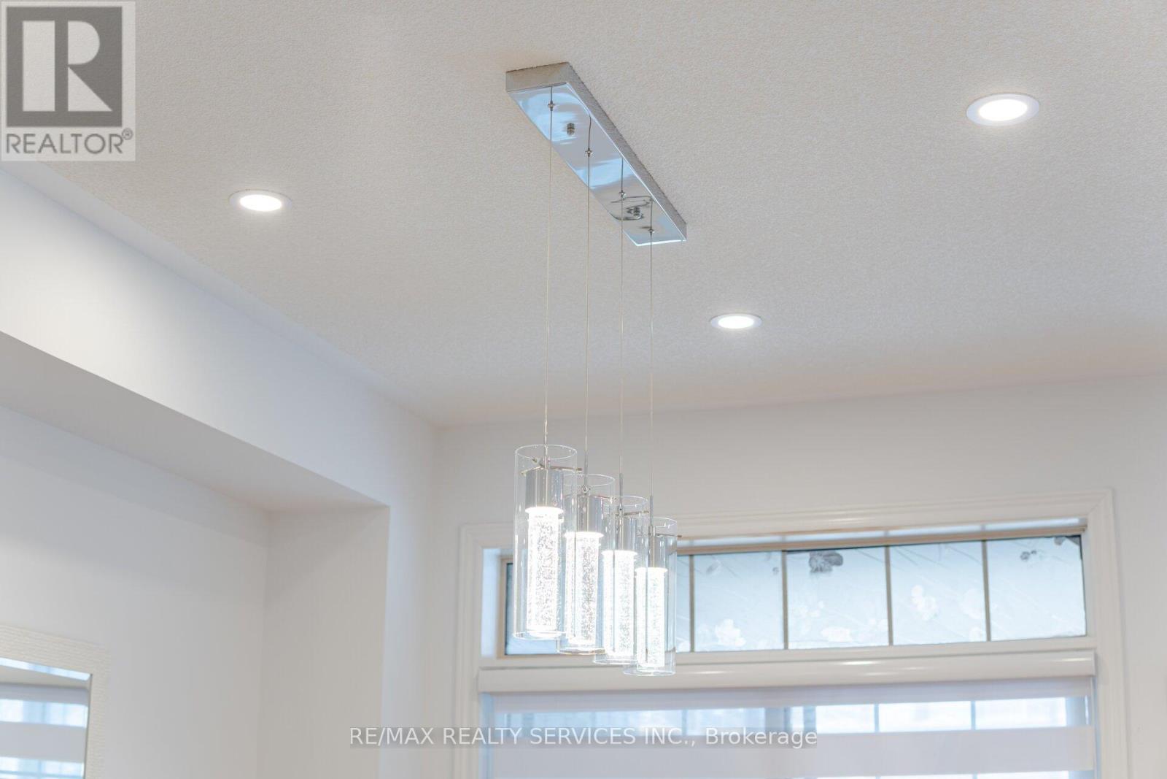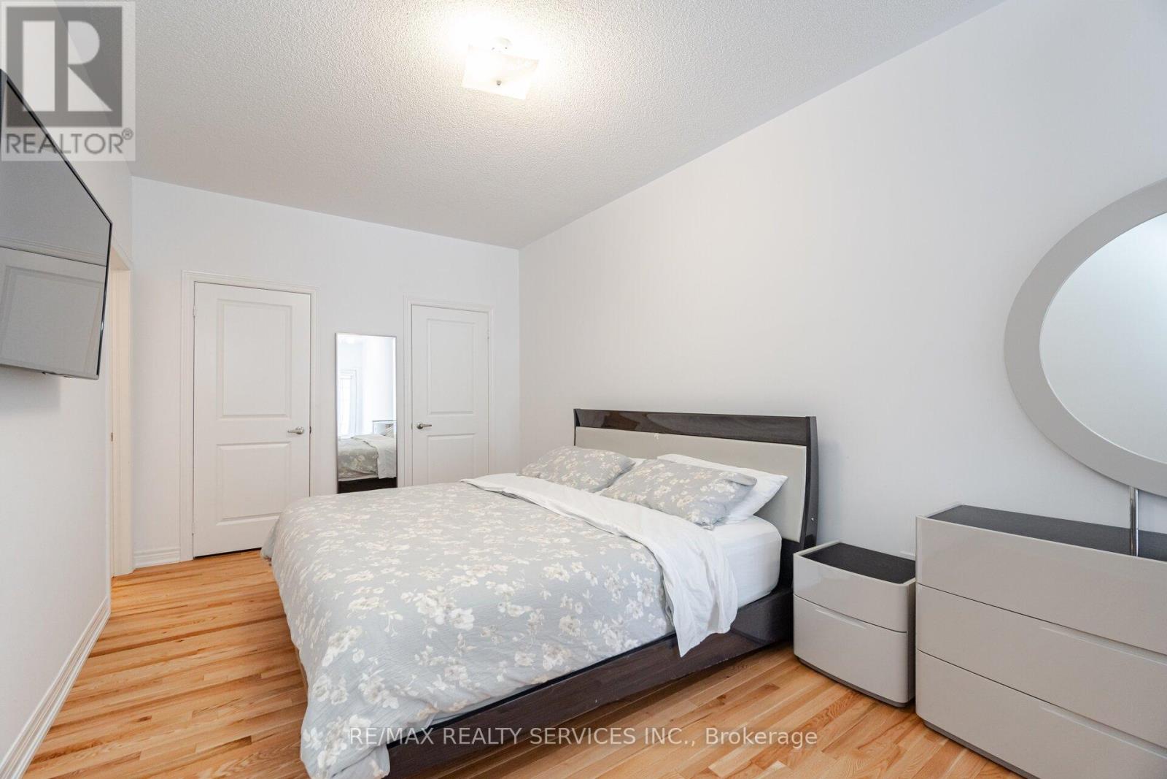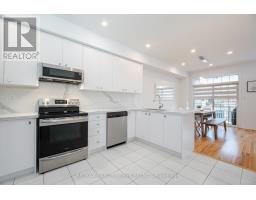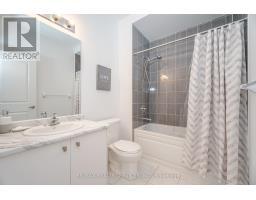30 Haymarket Drive Brampton, Ontario L7A 5C3
3 Bedroom
3 Bathroom
1499.9875 - 1999.983 sqft
Fireplace
Central Air Conditioning
Forced Air
$769,900
Truly a show stopper !! loaded with all kind upgrades. 3 bedroom 3 bathroom freehold townhouse situated on a quiet st. offering living and dining com/b, upgraded large kitchen with eat-in, 9 ft ceiling, countless pot-lights, hardwood throughout, master with ensuite and large closet, all good size bedrooms, no side walk and much more. must be seen. steps away from all the amenities **** EXTRAS **** all existing appliances (id:50886)
Property Details
| MLS® Number | W11926401 |
| Property Type | Single Family |
| Community Name | Northwest Brampton |
| AmenitiesNearBy | Park, Place Of Worship, Public Transit, Schools |
| CommunityFeatures | Community Centre |
| ParkingSpaceTotal | 2 |
Building
| BathroomTotal | 3 |
| BedroomsAboveGround | 3 |
| BedroomsTotal | 3 |
| Amenities | Fireplace(s) |
| BasementDevelopment | Finished |
| BasementType | N/a (finished) |
| ConstructionStyleAttachment | Attached |
| CoolingType | Central Air Conditioning |
| ExteriorFinish | Brick, Stone |
| FireplacePresent | Yes |
| FireplaceTotal | 1 |
| FlooringType | Hardwood, Ceramic |
| FoundationType | Unknown |
| HalfBathTotal | 1 |
| HeatingFuel | Natural Gas |
| HeatingType | Forced Air |
| StoriesTotal | 3 |
| SizeInterior | 1499.9875 - 1999.983 Sqft |
| Type | Row / Townhouse |
| UtilityWater | Municipal Water |
Parking
| Attached Garage |
Land
| Acreage | No |
| LandAmenities | Park, Place Of Worship, Public Transit, Schools |
| Sewer | Sanitary Sewer |
| SizeDepth | 41 Ft |
| SizeFrontage | 21 Ft |
| SizeIrregular | 21 X 41 Ft |
| SizeTotalText | 21 X 41 Ft |
| ZoningDescription | Residential |
Rooms
| Level | Type | Length | Width | Dimensions |
|---|---|---|---|---|
| Second Level | Living Room | 3.96 m | 2.77 m | 3.96 m x 2.77 m |
| Second Level | Dining Room | 3.9 m | 3.14 m | 3.9 m x 3.14 m |
| Second Level | Kitchen | 3.96 m | 3.05 m | 3.96 m x 3.05 m |
| Third Level | Primary Bedroom | 5.2 m | 3.08 m | 5.2 m x 3.08 m |
| Third Level | Bedroom 2 | 3.26 m | 2.4 m | 3.26 m x 2.4 m |
| Third Level | Bedroom 3 | 2.74 m | 2.44 m | 2.74 m x 2.44 m |
Interested?
Contact us for more information
Sunny Purewal
Salesperson
RE/MAX Realty Services Inc.
295 Queen Street East
Brampton, Ontario L6W 3R1
295 Queen Street East
Brampton, Ontario L6W 3R1
Rajbir Singh Purewal
Broker
RE/MAX Realty Services Inc.
295 Queen Street East
Brampton, Ontario L6W 3R1
295 Queen Street East
Brampton, Ontario L6W 3R1







