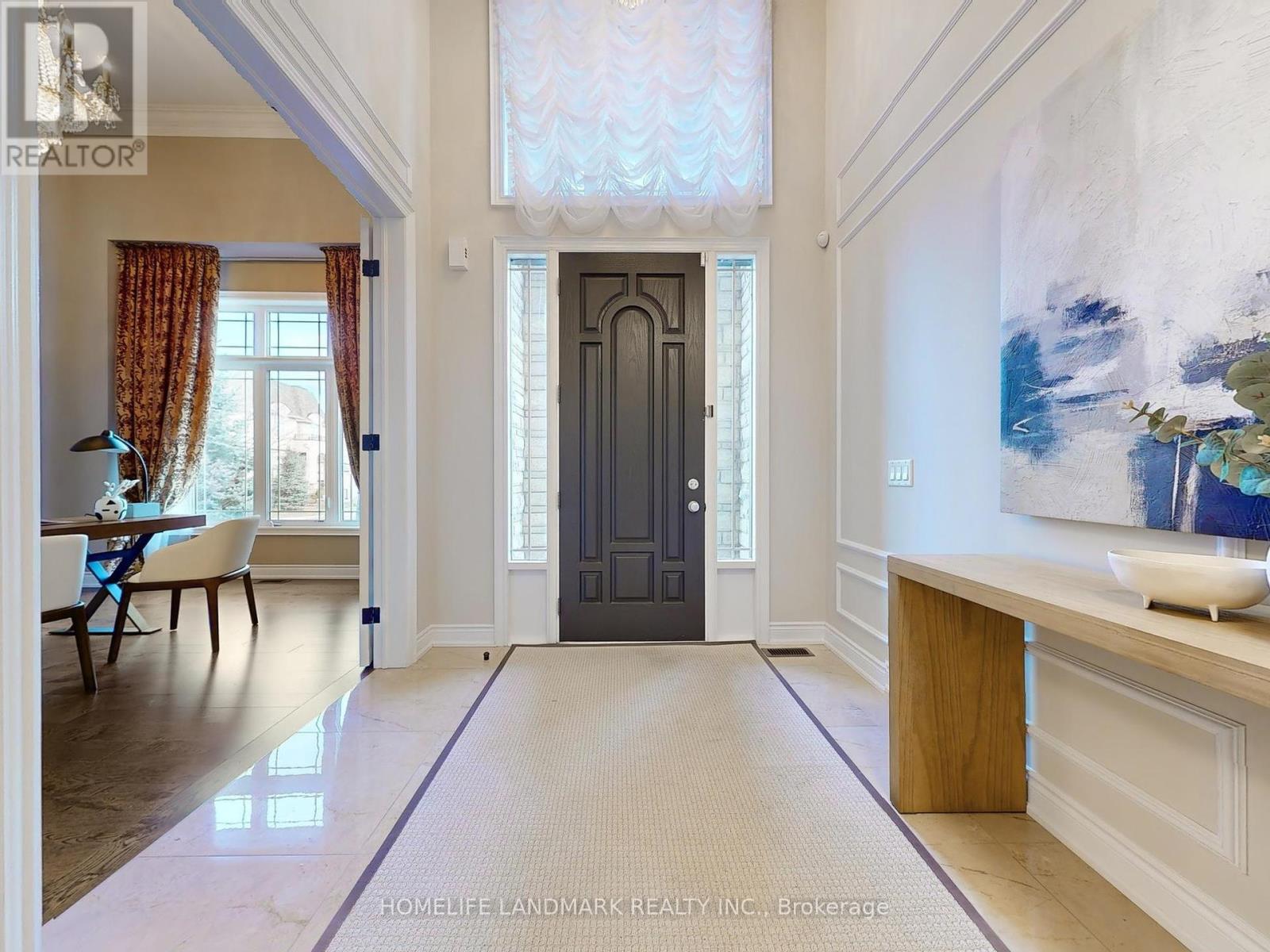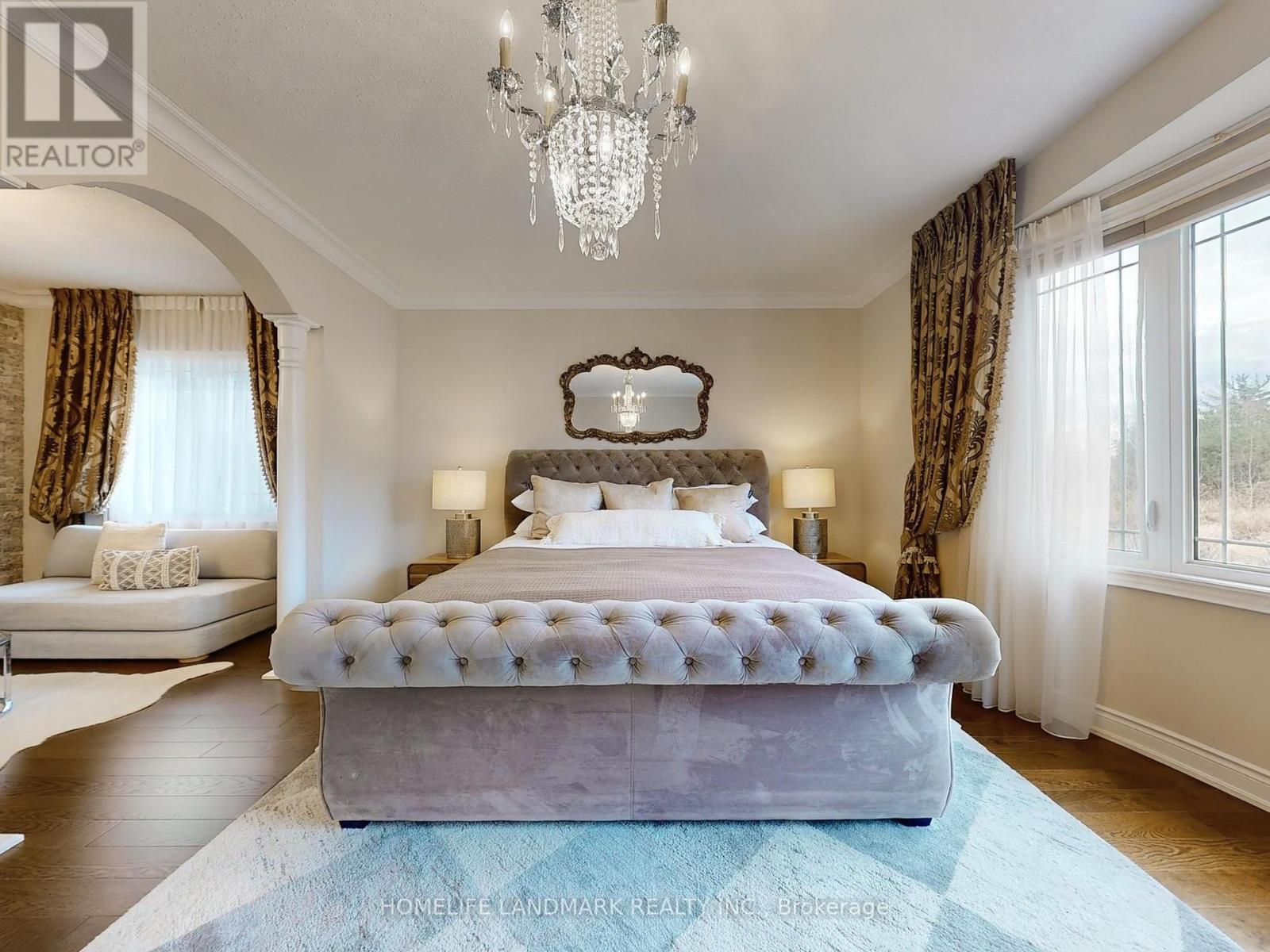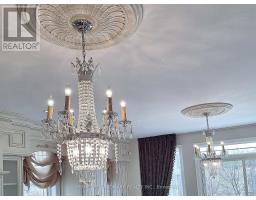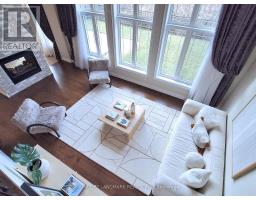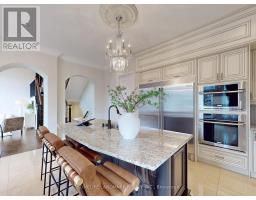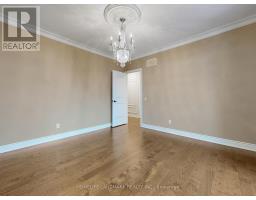30 Heintzman Crescent Vaughan, Ontario L6A 4T8
$3,089,000
A Kind Of Dream Hm Located In Upper Thornhill Estates,*R-A-V-I-N-E* Lot with Tandem 3-Car Garage! 4,369 Sf Home with Lots Of Upgrades, Customized Finishes Throughout, soaring10'Main, 20'Family Room&14'Library Rm, Gourmet Chefs Custom Kitchen With Granite Counters, Custom Backsplash, Chef's Desk, Top Of The Line Built-InAppliances. Primary Bedroom Overlooking Ravine Features His/Hers W/I Closets, Sitting Area And Spa Like Ensuite With Tub And Glass Shower. The unfinished basement offers unlimited potential for customization and design to suit your needs. Professionally Finished landscaping Front & Back, Enjoy Being Minutes To Best Top-Ranked Schools, Parks, Walking Trails, Amenities, Transit And So Much More.This Home Has It All! *See Virtual & 3D Tour* **** EXTRAS **** All Stainless Steel Appliances, Bosch Coffee maker, Samsung Laundry/Dryer, Bosch Range top, Electrolux fridge, dishwasher, builtin oven & microwave.df (id:50886)
Open House
This property has open houses!
2:00 pm
Ends at:4:00 pm
2:00 pm
Ends at:4:00 pm
Property Details
| MLS® Number | N11903303 |
| Property Type | Single Family |
| Community Name | Patterson |
| AmenitiesNearBy | Hospital, Park, Schools |
| Features | Ravine, Sump Pump |
| ParkingSpaceTotal | 7 |
| ViewType | Valley View |
Building
| BathroomTotal | 4 |
| BedroomsAboveGround | 4 |
| BedroomsTotal | 4 |
| Appliances | Garage Door Opener Remote(s), Oven - Built-in, Central Vacuum, Range, Water Heater, Water Purifier, Water Softener |
| BasementDevelopment | Unfinished |
| BasementType | N/a (unfinished) |
| ConstructionStyleAttachment | Detached |
| CoolingType | Central Air Conditioning, Air Exchanger, Ventilation System |
| ExteriorFinish | Stone |
| FireplacePresent | Yes |
| FlooringType | Hardwood, Ceramic |
| FoundationType | Brick, Stone |
| HalfBathTotal | 1 |
| HeatingFuel | Natural Gas |
| HeatingType | Forced Air |
| StoriesTotal | 2 |
| Type | House |
| UtilityWater | Municipal Water |
Parking
| Garage |
Land
| Acreage | No |
| LandAmenities | Hospital, Park, Schools |
| Sewer | Sanitary Sewer |
| SizeDepth | 110 Ft ,3 In |
| SizeFrontage | 52 Ft ,3 In |
| SizeIrregular | 52.25 X 110.25 Ft |
| SizeTotalText | 52.25 X 110.25 Ft|under 1/2 Acre |
| SurfaceWater | Lake/pond |
Rooms
| Level | Type | Length | Width | Dimensions |
|---|---|---|---|---|
| Second Level | Sitting Room | 4.45 m | 3.41 m | 4.45 m x 3.41 m |
| Second Level | Primary Bedroom | 6.1 m | 7.86 m | 6.1 m x 7.86 m |
| Second Level | Bedroom 2 | 3.69 m | 3.39 m | 3.69 m x 3.39 m |
| Second Level | Bedroom 3 | 3.78 m | 4.3 m | 3.78 m x 4.3 m |
| Second Level | Bedroom 4 | 4.94 m | 3.81 m | 4.94 m x 3.81 m |
| Main Level | Living Room | 4.85 m | 3.41 m | 4.85 m x 3.41 m |
| Main Level | Dining Room | 4.6 m | 3.72 m | 4.6 m x 3.72 m |
| Main Level | Kitchen | 5.8 m | 6.83 m | 5.8 m x 6.83 m |
| Main Level | Eating Area | 5.8 m | 6.83 m | 5.8 m x 6.83 m |
| Main Level | Family Room | 6.49 m | 4.17 m | 6.49 m x 4.17 m |
| Main Level | Library | 3.84 m | 3.89 m | 3.84 m x 3.89 m |
Utilities
| Cable | Available |
| Sewer | Installed |
https://www.realtor.ca/real-estate/27758976/30-heintzman-crescent-vaughan-patterson-patterson
Interested?
Contact us for more information
Hannah Han
Salesperson
7240 Woodbine Ave Unit 103
Markham, Ontario L3R 1A4





















