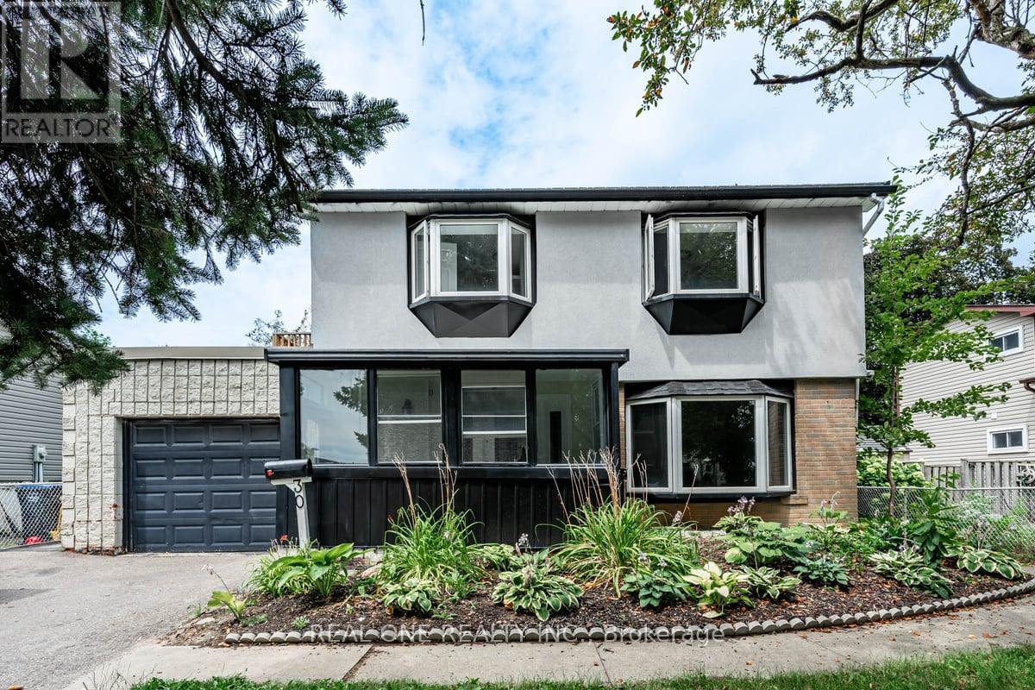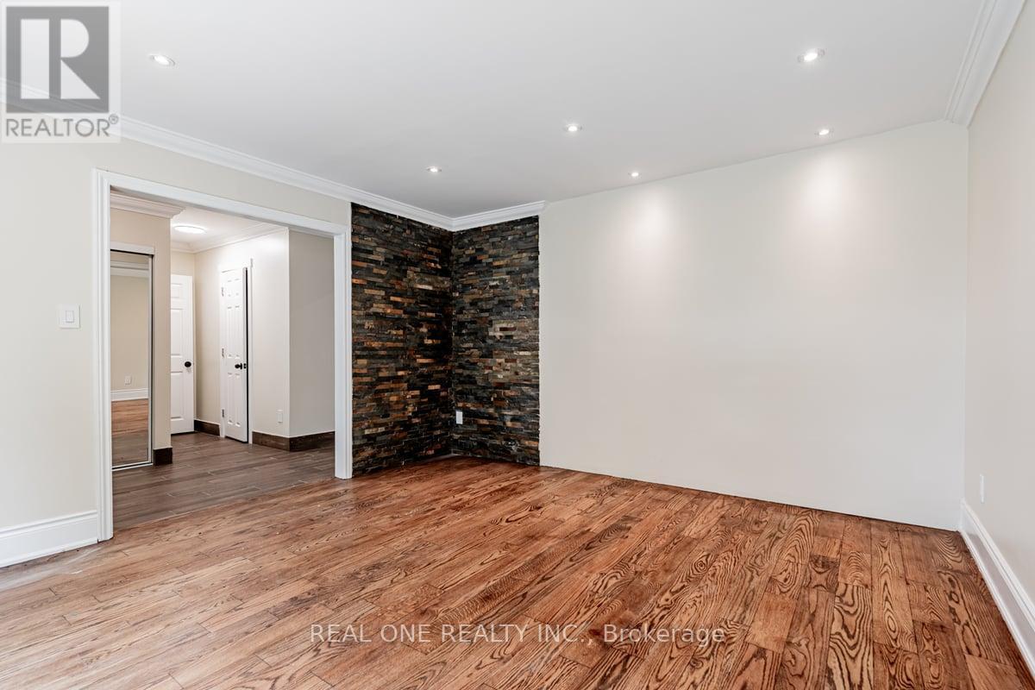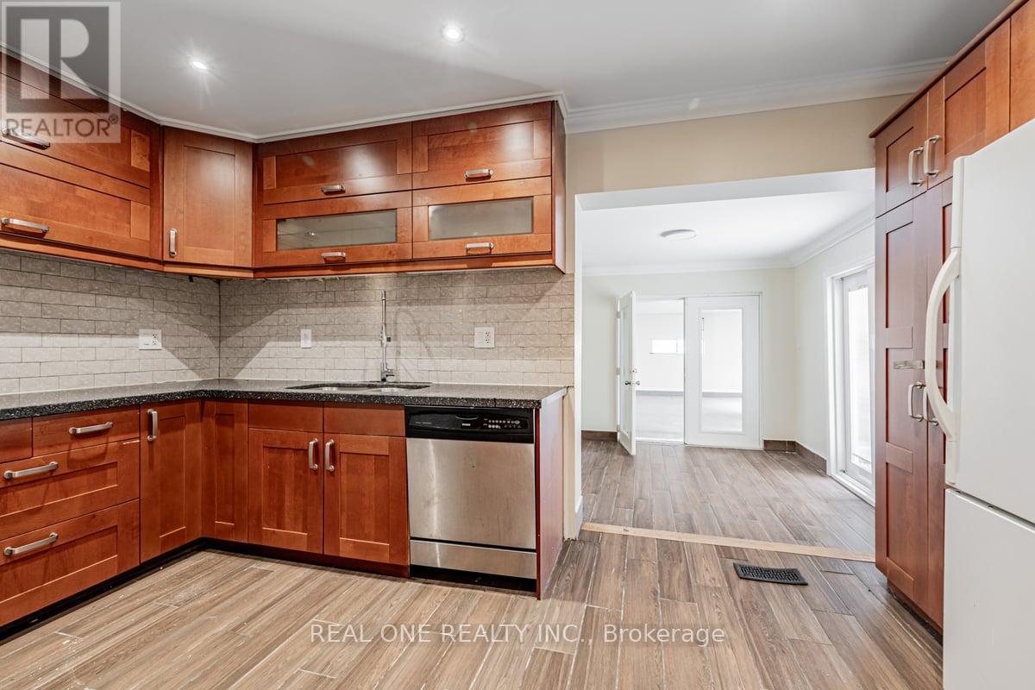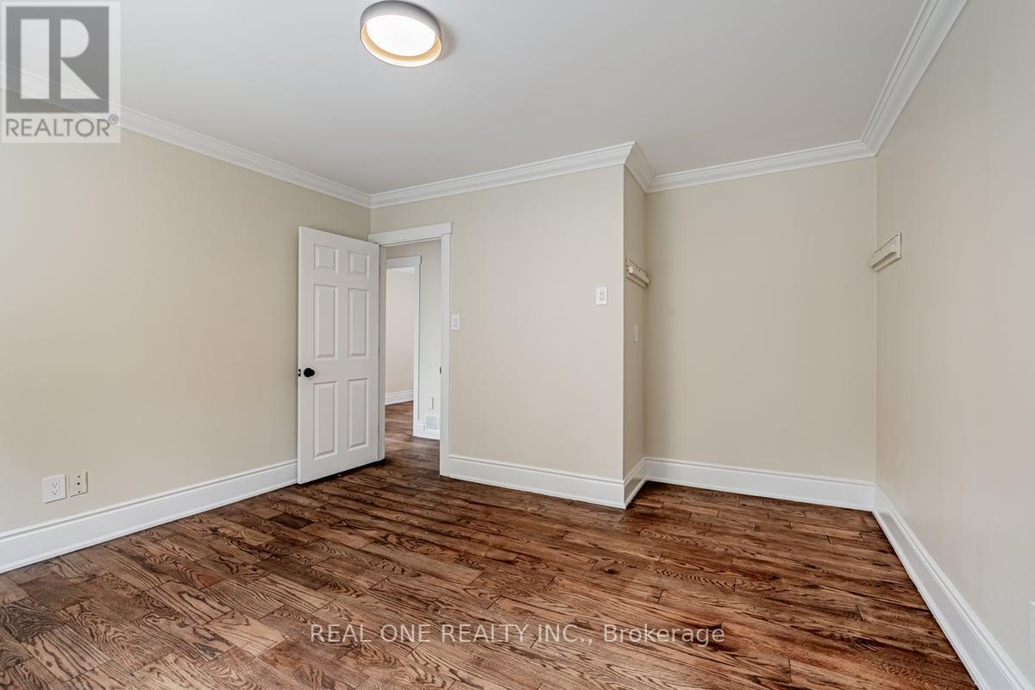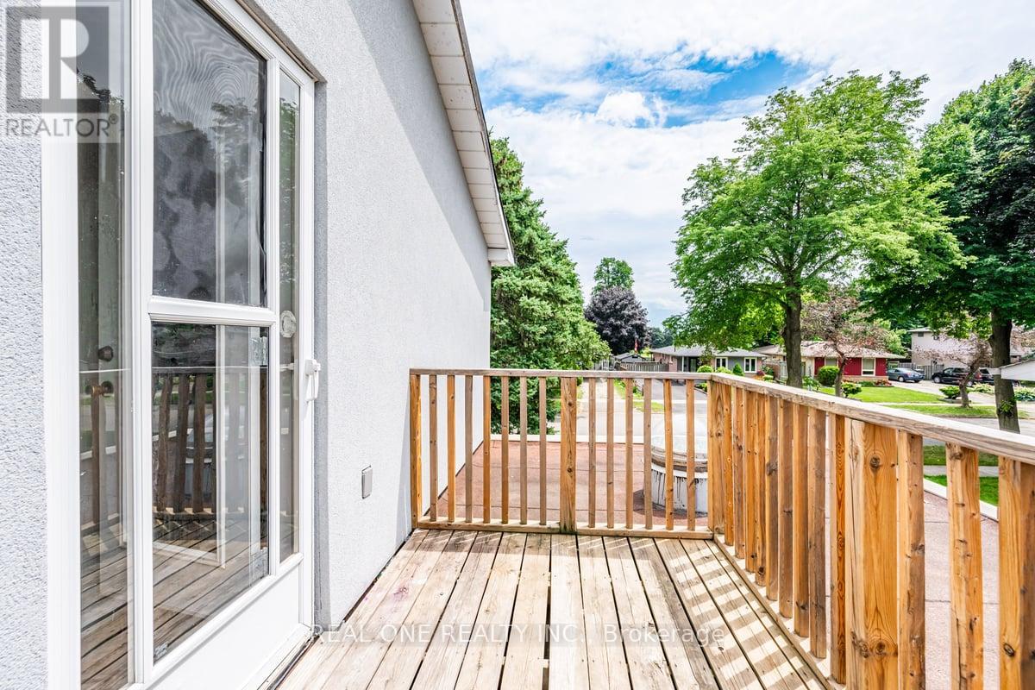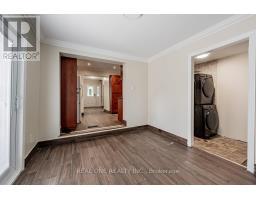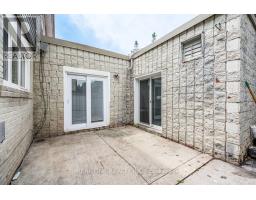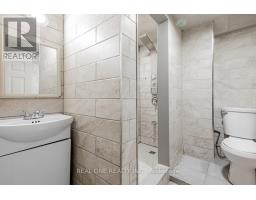30 Herkley Drive Brampton, Ontario L6V 2E8
$949,000
Amazing house nestled in a quiet neighborhood, sitting across the street from a park and two schools. This property features two functional apartments within one house. The garage has been converted into a one-bedroom apartment with full facilities, along with a separate entrance. The back room could be converted into a fully-equipped two-bedroom unit, providing extra income. The flat roof features a deck, perfect for soaking up the sun and creating additional living space. Numerous renovations have been completed, including fresh paint, hardwood floors, tiles, and pot lights throughout. The home also boasts granite countertops. This property is perfect for a family seeking rental income to help cover expenses. It is a rare find in a great neighborhood. Don't miss this exceptional investment opportunity! (id:50886)
Property Details
| MLS® Number | W9362221 |
| Property Type | Single Family |
| Community Name | Madoc |
| AmenitiesNearBy | Park, Public Transit, Schools |
| ParkingSpaceTotal | 4 |
| PoolType | Indoor Pool |
Building
| BathroomTotal | 4 |
| BedroomsAboveGround | 6 |
| BedroomsBelowGround | 1 |
| BedroomsTotal | 7 |
| Appliances | Refrigerator, Stove |
| BasementDevelopment | Finished |
| BasementType | N/a (finished) |
| ConstructionStyleAttachment | Detached |
| CoolingType | Central Air Conditioning |
| ExteriorFinish | Brick, Stucco |
| FlooringType | Ceramic, Hardwood |
| FoundationType | Brick |
| HalfBathTotal | 1 |
| HeatingFuel | Natural Gas |
| HeatingType | Forced Air |
| StoriesTotal | 2 |
| Type | House |
| UtilityWater | Municipal Water |
Parking
| Attached Garage |
Land
| Acreage | No |
| LandAmenities | Park, Public Transit, Schools |
| Sewer | Sanitary Sewer |
| SizeDepth | 100 Ft |
| SizeFrontage | 50 Ft |
| SizeIrregular | 50 X 100 Ft |
| SizeTotalText | 50 X 100 Ft |
Rooms
| Level | Type | Length | Width | Dimensions |
|---|---|---|---|---|
| Second Level | Primary Bedroom | 3.85 m | 3.3 m | 3.85 m x 3.3 m |
| Second Level | Bedroom 2 | 3.3 m | 2.77 m | 3.3 m x 2.77 m |
| Second Level | Bedroom 3 | 2.75 m | 2.8 m | 2.75 m x 2.8 m |
| Second Level | Bedroom 4 | 3.04 m | 2.64 m | 3.04 m x 2.64 m |
| Lower Level | Bedroom | 3.45 m | 2.31 m | 3.45 m x 2.31 m |
| Lower Level | Recreational, Games Room | 6.5 m | 3.25 m | 6.5 m x 3.25 m |
| Main Level | Living Room | 4.2 m | 4.09 m | 4.2 m x 4.09 m |
| Main Level | Dining Room | 2.9 m | 2.75 m | 2.9 m x 2.75 m |
| Main Level | Kitchen | 4.5 m | 2.85 m | 4.5 m x 2.85 m |
| Main Level | Eating Area | 3.04 m | 3.35 m | 3.04 m x 3.35 m |
| Ground Level | Great Room | Measurements not available |
https://www.realtor.ca/real-estate/27452050/30-herkley-drive-brampton-madoc-madoc
Interested?
Contact us for more information
Sherry Sun
Broker
15 Wertheim Court Unit 302
Richmond Hill, Ontario L4B 3H7

