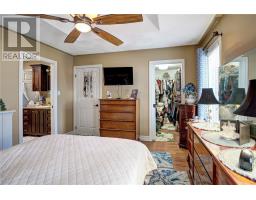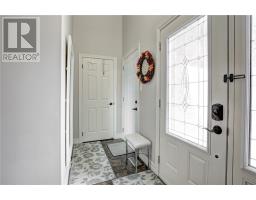30 Herman Mayer Drive Lively, Ontario P3Y 1H6
$649,900
2 + 2 bedroom brick bungalow with attached double car garage & a double detach garage.Open concept with the kitchen having cherrywood cabinets with a large island and pot lights. Patio doors from kitchen to your deck. Both bedrooms on the main floor have a walk in closet & primary bedroom has a cheater door to the main bath with two separate sinks and a large shower plus a skylight.Recroom has a gas fireplace. Lower level has two more bedrooms , a 3pc bath and a laundry room with a door to the garage. lights in closets & door stoppers have a magnet to keep the door open. Attached garage is finished & insulated with hot and cold water & is wired for a commercial heater plug. Carpet free . Home Inspection under documents . Gas-$106.21 per month,Hydro-$101.95 per month,Water-$70.35 per month,Hot Water Tank rental $32.21 per month (id:50886)
Open House
This property has open houses!
5:00 pm
Ends at:7:00 pm
2:00 pm
Ends at:4:00 pm
Property Details
| MLS® Number | 2121860 |
| Property Type | Single Family |
| Amenities Near By | Park, Playground, Schools, Shopping |
| Community Features | Family Oriented, Quiet Area, School Bus |
| Equipment Type | Water Heater - Gas |
| Rental Equipment Type | Water Heater - Gas |
Building
| Bathroom Total | 2 |
| Bedrooms Total | 4 |
| Architectural Style | Bungalow |
| Basement Type | Full |
| Cooling Type | Central Air Conditioning |
| Exterior Finish | Brick |
| Fireplace Fuel | Gas |
| Fireplace Present | Yes |
| Fireplace Total | 1 |
| Fireplace Type | Free Standing Metal |
| Flooring Type | Hardwood, Laminate, Tile |
| Heating Type | Forced Air |
| Roof Material | Asphalt Shingle |
| Roof Style | Unknown |
| Stories Total | 1 |
| Type | House |
| Utility Water | Municipal Water |
Parking
| Attached Garage | |
| Detached Garage |
Land
| Acreage | No |
| Land Amenities | Park, Playground, Schools, Shopping |
| Sewer | Municipal Sewage System |
| Size Total Text | Under 1/2 Acre |
| Zoning Description | R1-5 |
Rooms
| Level | Type | Length | Width | Dimensions |
|---|---|---|---|---|
| Lower Level | Laundry Room | 13.1 x 11.8 | ||
| Lower Level | Other | 7.6 x 6.4 | ||
| Lower Level | 3pc Bathroom | 7.7 x 7.7 | ||
| Lower Level | Bedroom | 9.4 x 9.7 | ||
| Lower Level | Bedroom | 12.4 x 9.5 | ||
| Lower Level | Recreational, Games Room | 16.8 x 34.7 | ||
| Main Level | 4pc Bathroom | 9.7 x 5.3 | ||
| Main Level | Primary Bedroom | 12.1 x 13.2 | ||
| Main Level | Bedroom | 12 x 11.9 | ||
| Main Level | Living Room | 16.3 x 11.3 | ||
| Main Level | Kitchen | 21.2 x 18.8 |
https://www.realtor.ca/real-estate/28265036/30-herman-mayer-drive-lively
Contact Us
Contact us for more information
Dan D.r. Gray
Broker
(647) 849-3180
dangray.ca/
767 Barrydowne Rd Unit 203 A
Sudbury, Ontario P3A 3T6
(866) 530-7737
(647) 849-3180

































































































