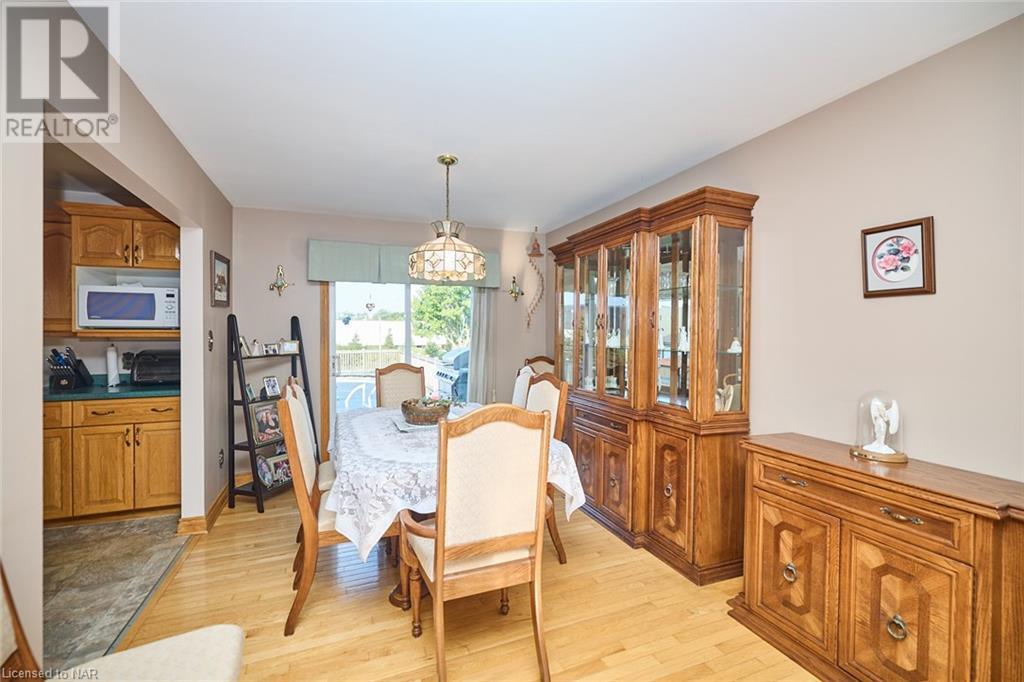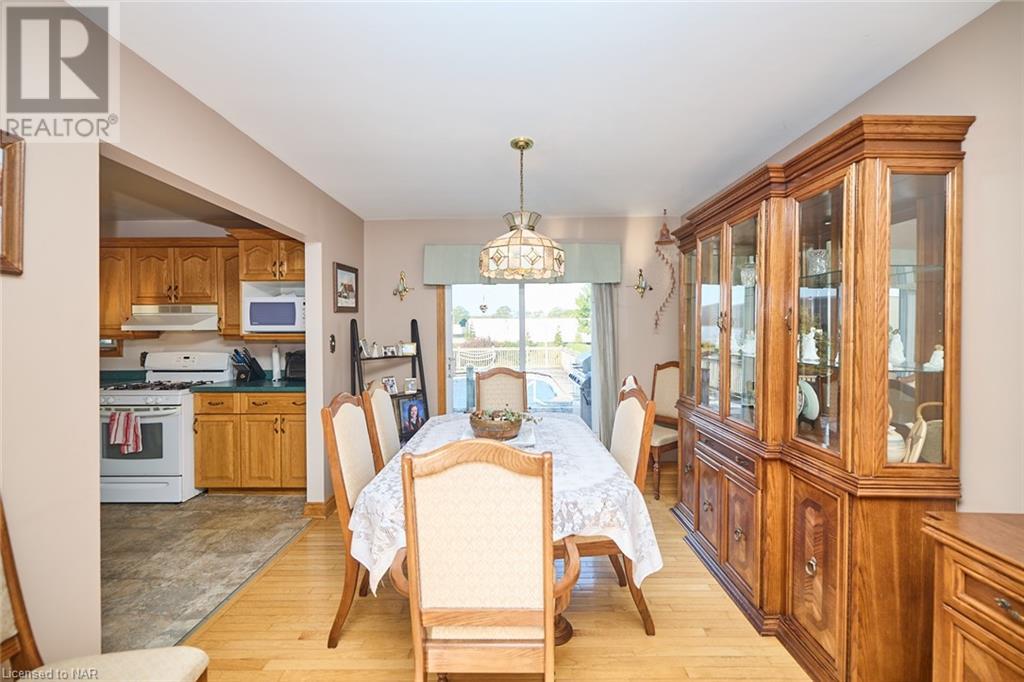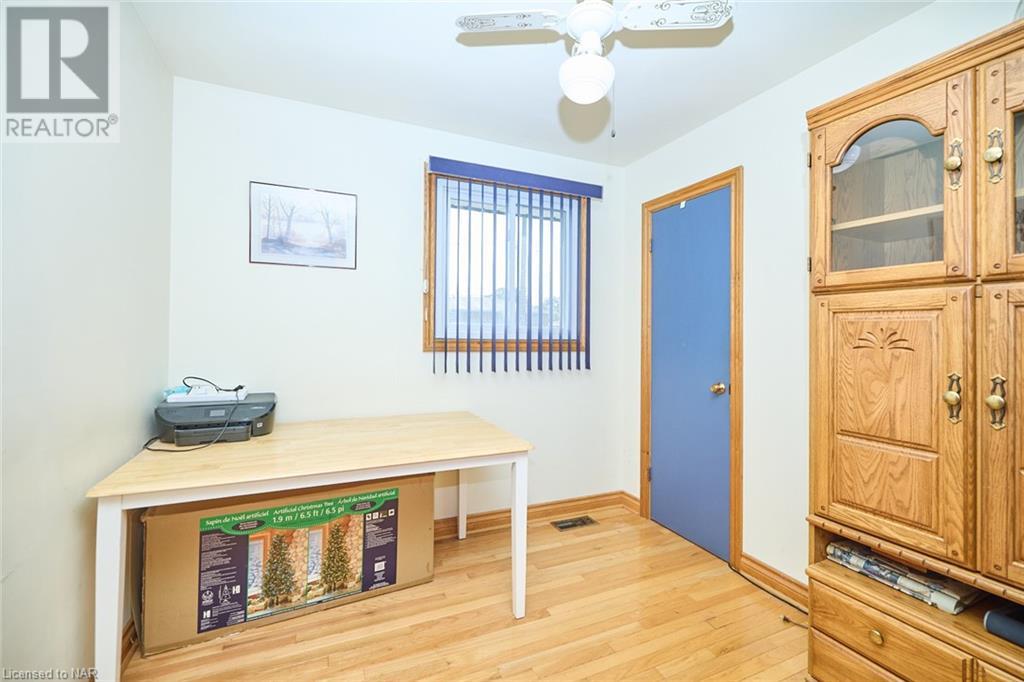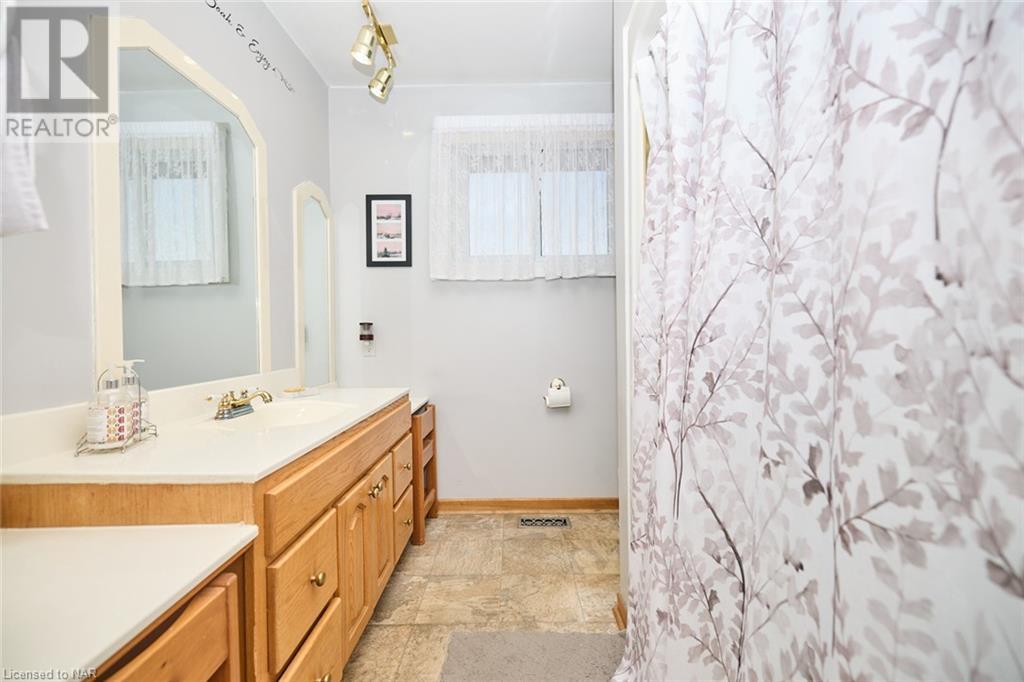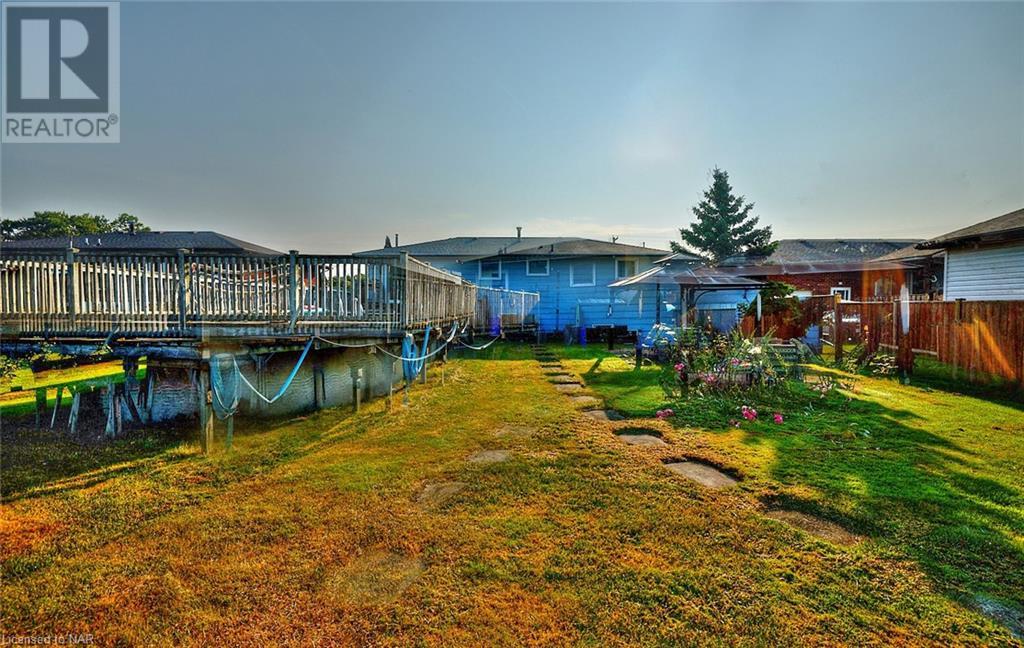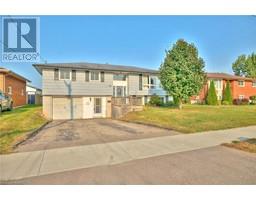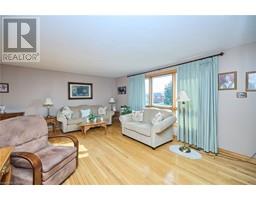30 Janet Street Port Colborne, Ontario L3K 2E7
$575,000
Welcome to your new residence – a beautifully maintained raised bungalow featuring three bedrooms and two bathrooms, nestled in a delightful family-friendly community. This property is ideally situated near both Catholic and public schools, making it perfect for family living. On the main floor, you'll discover a roomy living area with hardwood floors, a formal dining space, and a spacious kitchen equipped with oak cabinets. This level also includes three bedrooms, highlighted by a generously sized master, along with a 4-piece bathroom. The lower level presents an amazing entertainment space complete with a large recreation room featuring newer flooring, paneled walls, a gas fireplace, and a wet bar. It also offers a 2-piece bathroom/laundry room, mud room, and a basement walkout. In addition, there’s an attached single-car garage with a paved driveway, and a spacious backyard that includes a gazebo and an above-ground pool. This home is conveniently located just a short distance from schools, the Welland Canal, Nickel Beach, and Downtown Port Colborne. (id:50886)
Property Details
| MLS® Number | 40645780 |
| Property Type | Single Family |
| AmenitiesNearBy | Schools |
| EquipmentType | Water Heater |
| ParkingSpaceTotal | 5 |
| PoolType | Above Ground Pool |
| RentalEquipmentType | Water Heater |
Building
| BathroomTotal | 2 |
| BedroomsAboveGround | 3 |
| BedroomsTotal | 3 |
| ArchitecturalStyle | Raised Bungalow |
| BasementDevelopment | Finished |
| BasementType | Partial (finished) |
| ConstructedDate | 1970 |
| ConstructionStyleAttachment | Detached |
| CoolingType | Central Air Conditioning |
| ExteriorFinish | Aluminum Siding, Brick Veneer |
| FireplacePresent | Yes |
| FireplaceTotal | 1 |
| HalfBathTotal | 1 |
| HeatingFuel | Natural Gas |
| HeatingType | Forced Air |
| StoriesTotal | 1 |
| SizeInterior | 1150 Sqft |
| Type | House |
| UtilityWater | Municipal Water |
Parking
| Attached Garage |
Land
| Acreage | No |
| LandAmenities | Schools |
| Sewer | Municipal Sewage System |
| SizeDepth | 145 Ft |
| SizeFrontage | 64 Ft |
| SizeTotalText | Under 1/2 Acre |
| ZoningDescription | R2 |
Rooms
| Level | Type | Length | Width | Dimensions |
|---|---|---|---|---|
| Lower Level | 2pc Bathroom | Measurements not available | ||
| Lower Level | Recreation Room | 19'10'' x 23'3'' | ||
| Main Level | Bedroom | 12'0'' x 13'9'' | ||
| Main Level | Bedroom | 13'0'' x 9'3'' | ||
| Main Level | Bedroom | 9'9'' x 8'8'' | ||
| Main Level | 4pc Bathroom | Measurements not available | ||
| Main Level | Living Room | 20'0'' x 13'0'' | ||
| Main Level | Dining Room | 10'4'' x 12'0'' | ||
| Main Level | Kitchen | 12'0'' x 13'0'' |
https://www.realtor.ca/real-estate/27410018/30-janet-street-port-colborne
Interested?
Contact us for more information
Dayna Blair-Denham
Salesperson
225 Garrison Rd
Fort Erie, Ontario L2A 1M8
Jacqueline Denham
Salesperson
225 Garrison Rd
Fort Erie, Ontario L2A 1M8







