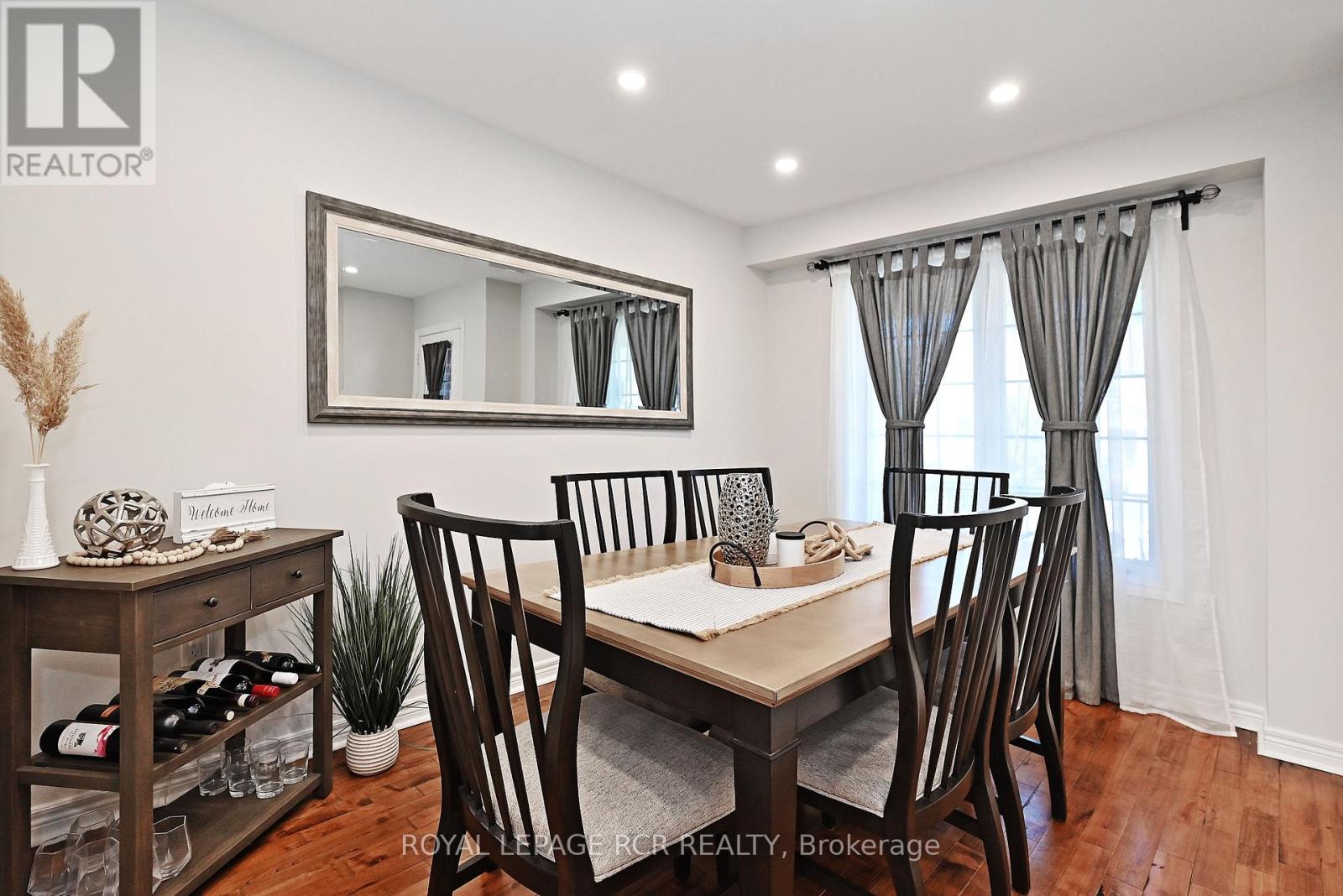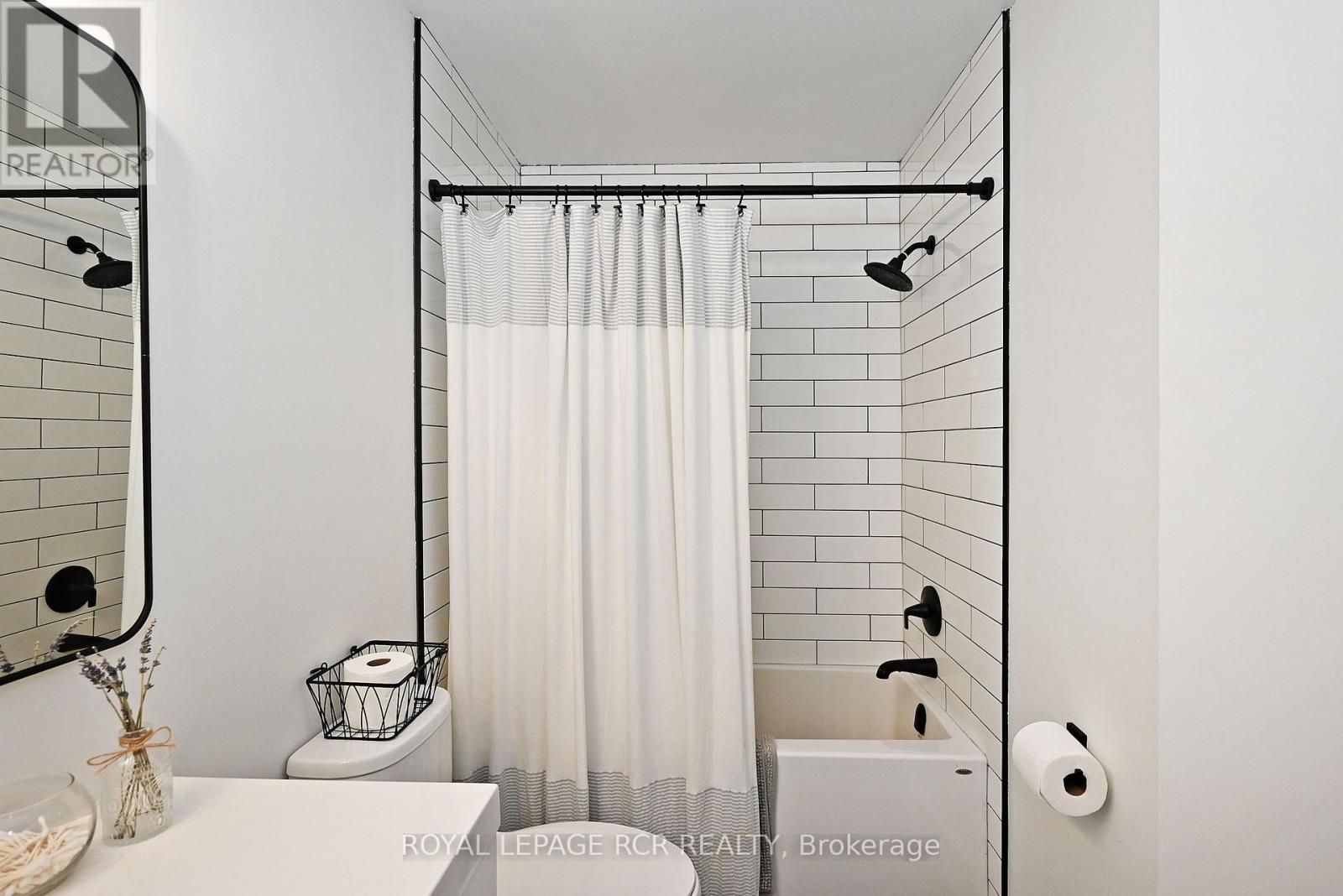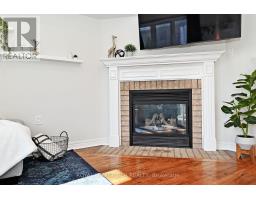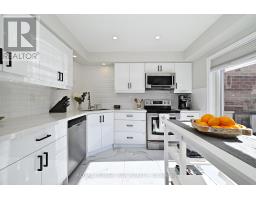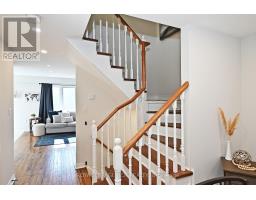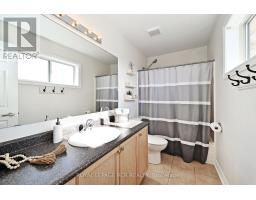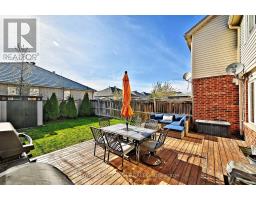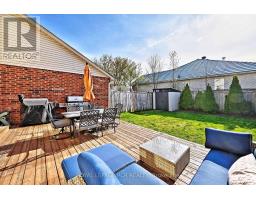30 Jessop Avenue King, Ontario L0G 1T0
$949,000
Welcome to your next chapter in the heart of charming Schomberg! This updated 3-bedroom, 3-bath townhome is a perfect fit for first-time buyers, downsizers, or savvy investors looking for a move-in ready property in a great location. Step inside and you'll find tasteful updates like hardwood floors and pot lights throughout the main floor and finished basement, giving the home a warm, modern feel. The primary bedroom offers a walk-in closet and a private 4-piece ensuite - your own little retreat at the end of the day. Downstairs, the finished basement adds loads of extra living space, including a spacious rec room and a separate playroom that doubles perfectly as a home office or hobby space. Out back, the fully fenced yard offers great privacy and a large deck that's ideal for summer BBQs or just enjoying a quiet evening. All this just steps from parks, schools, local shops, and the charm of Main Street Schomberg. Don't miss your chance to get into this welcoming community! (id:50886)
Open House
This property has open houses!
12:00 pm
Ends at:2:00 pm
Property Details
| MLS® Number | N12118591 |
| Property Type | Single Family |
| Community Name | Schomberg |
| Amenities Near By | Park, Schools |
| Equipment Type | Water Heater |
| Features | Ravine, Lighting |
| Parking Space Total | 3 |
| Rental Equipment Type | Water Heater |
| Structure | Deck, Porch, Shed |
Building
| Bathroom Total | 3 |
| Bedrooms Above Ground | 3 |
| Bedrooms Total | 3 |
| Amenities | Fireplace(s) |
| Appliances | Garage Door Opener Remote(s), Central Vacuum |
| Basement Development | Finished |
| Basement Type | N/a (finished) |
| Construction Style Attachment | Attached |
| Cooling Type | Central Air Conditioning |
| Exterior Finish | Brick, Vinyl Siding |
| Fireplace Present | Yes |
| Fireplace Total | 1 |
| Flooring Type | Tile, Hardwood, Carpeted |
| Foundation Type | Concrete |
| Half Bath Total | 1 |
| Heating Fuel | Natural Gas |
| Heating Type | Forced Air |
| Stories Total | 2 |
| Size Interior | 1,500 - 2,000 Ft2 |
| Type | Row / Townhouse |
| Utility Water | Municipal Water |
Parking
| Attached Garage | |
| Garage |
Land
| Acreage | No |
| Land Amenities | Park, Schools |
| Sewer | Sanitary Sewer |
| Size Depth | 98 Ft ,6 In |
| Size Frontage | 24 Ft ,7 In |
| Size Irregular | 24.6 X 98.5 Ft |
| Size Total Text | 24.6 X 98.5 Ft |
| Surface Water | Lake/pond |
Rooms
| Level | Type | Length | Width | Dimensions |
|---|---|---|---|---|
| Second Level | Primary Bedroom | 4.31 m | 3.92 m | 4.31 m x 3.92 m |
| Second Level | Bedroom 2 | 3.49 m | 4.09 m | 3.49 m x 4.09 m |
| Second Level | Bedroom 3 | 4.14 m | 3.02 m | 4.14 m x 3.02 m |
| Basement | Recreational, Games Room | 6.27 m | 3.83 m | 6.27 m x 3.83 m |
| Basement | Playroom | 2.89 m | 3.16 m | 2.89 m x 3.16 m |
| Main Level | Foyer | 1.76 m | 1.35 m | 1.76 m x 1.35 m |
| Main Level | Dining Room | 3.54 m | 2.88 m | 3.54 m x 2.88 m |
| Main Level | Living Room | 4.31 m | 3.69 m | 4.31 m x 3.69 m |
| Main Level | Kitchen | 3.1 m | 3.62 m | 3.1 m x 3.62 m |
Utilities
| Cable | Installed |
| Sewer | Installed |
https://www.realtor.ca/real-estate/28247833/30-jessop-avenue-king-schomberg-schomberg
Contact Us
Contact us for more information
Lindsay Rhianne Strom
Broker
www.keyadvantage.ca/
17360 Yonge Street
Newmarket, Ontario L3Y 7R6
(905) 836-1212
(905) 836-0820
www.royallepagercr.com/
Alicia Van Lankveld
Salesperson
www.avlrealtor.ca/
www.facebook.com/aliciavanlankveld
www.linkedin.com/in/avlrealtor
17360 Yonge Street
Newmarket, Ontario L3Y 7R6
(905) 836-1212
(905) 836-0820
www.royallepagercr.com/







