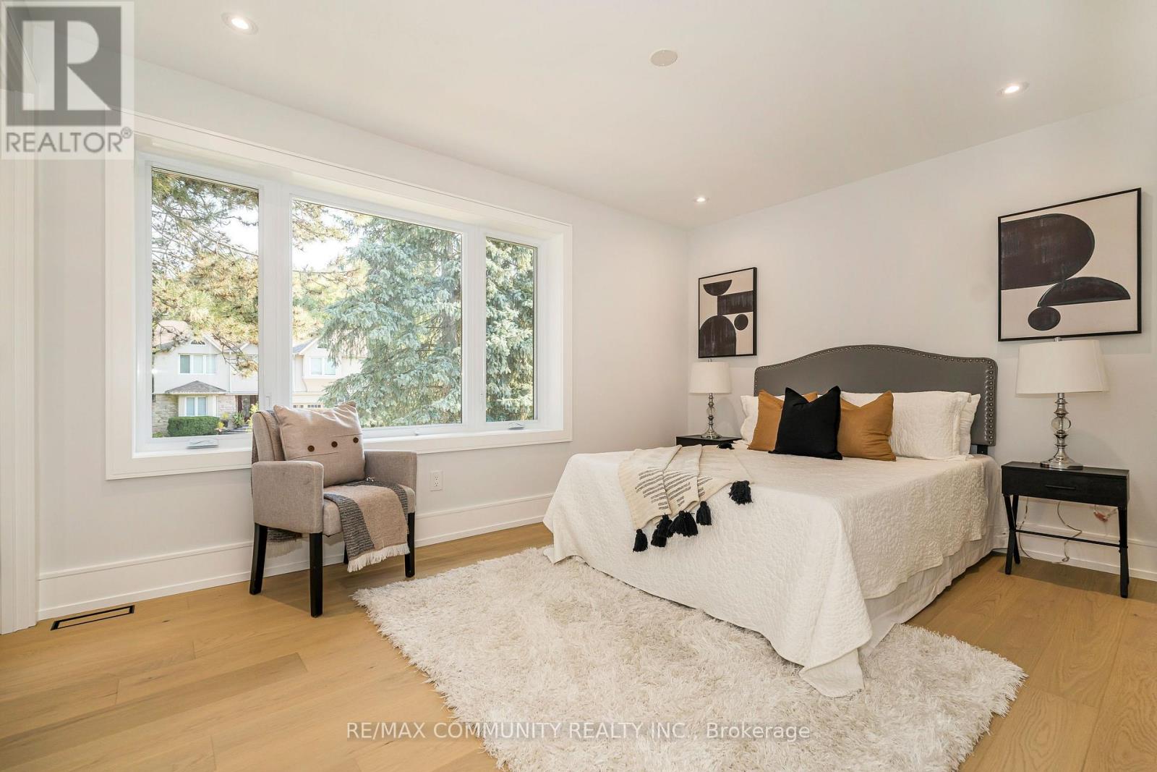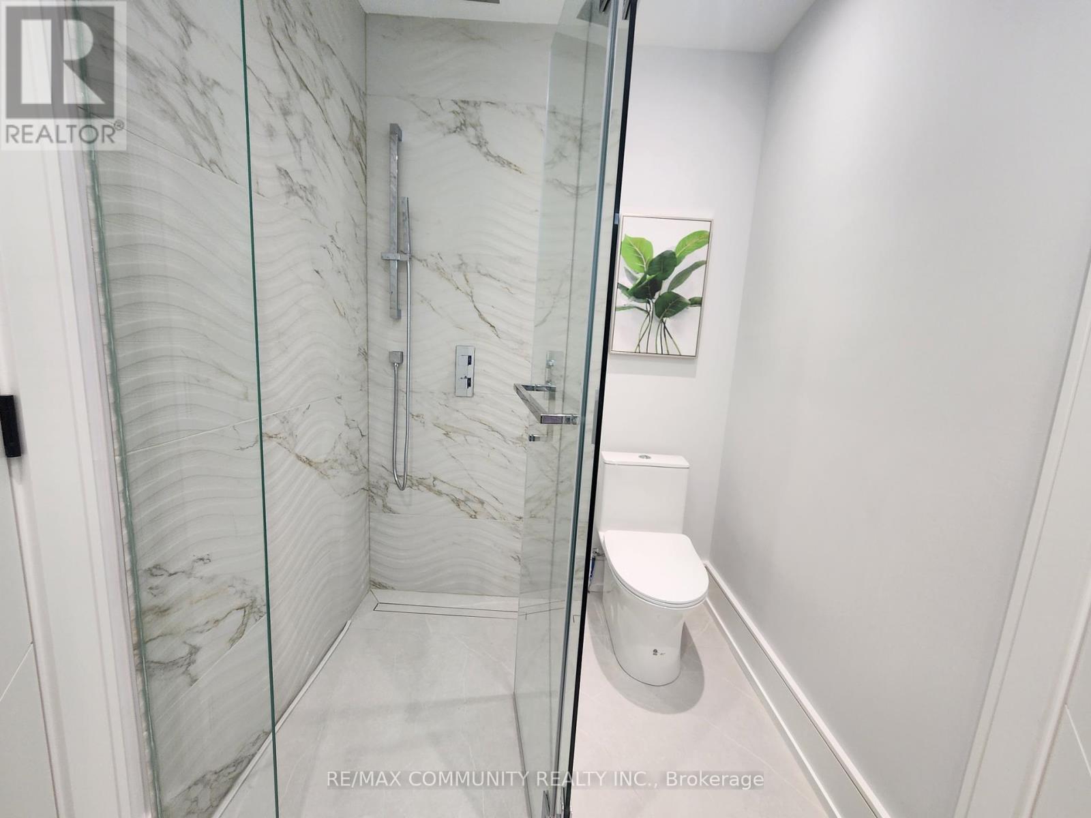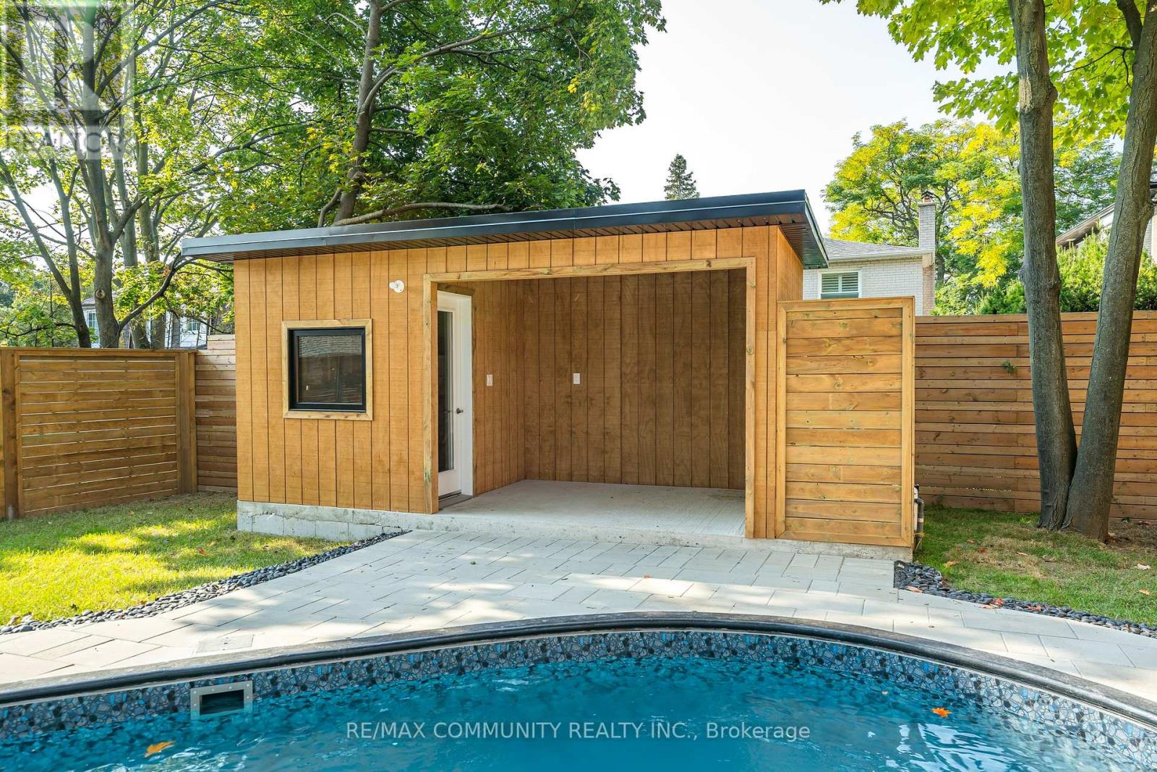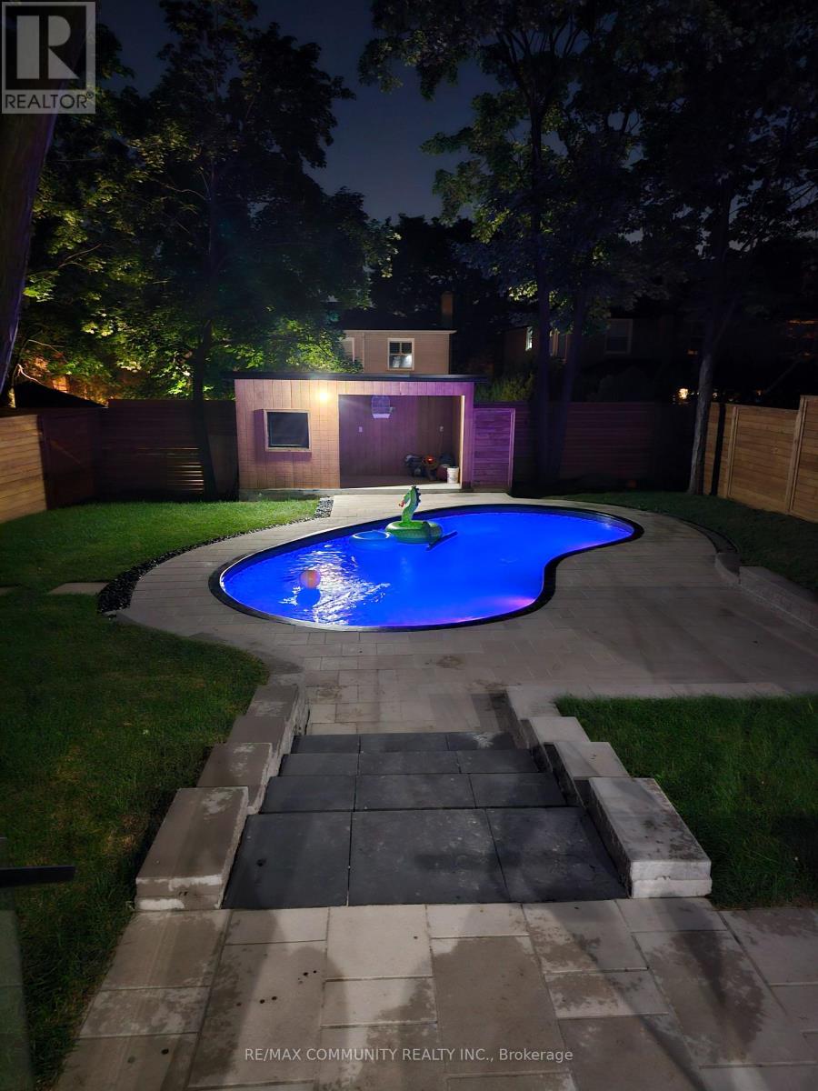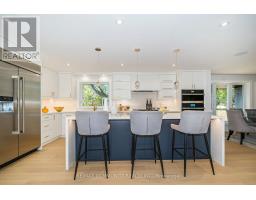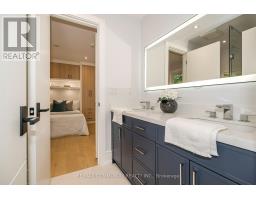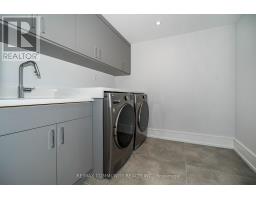30 Kellythorne Drive Toronto, Ontario M3A 2L4
$2,749,000
Must See ""Video Tour"" Location! Location! Like Brand New Home Quiet and Friendly Neighborhood. Top To Bottom Completely Updated & Renovated. Engineered Hardwood Floor Throughout, Updated Salt Heated Pool With Pool Robot. Modern Home With Smart Home System. Resilient channel Soundproof insulation, Brand New High-End Painted Expensive Kitchen With Jenn-Air Stainless Steel Appliances & Quartz Counter W/ Quartz Backsplash, Energy-Efficiency Windows & Upgraded HVAC System. Huge Deck, Private Back Yard, Camera Surveillance System, Walk Out Finished Basement Offers Extra Living Space With R/I Kitchen & Guest Suite, Interlock Access To The Pool, High-End Light Fixtures, New Electric System W/200 AMP Services, Electric Car Charger, Built in Custom Made Closets, Beautiful Family Room With Cozy Fireplace, New Plumbing, Garden Shed, Interlock Driveway, Mins To Top Rated Schools, Shopping, Public Transportation, Park & Recreational Facilities, Hwy 401, 404 & DVP. (id:50886)
Property Details
| MLS® Number | C9399195 |
| Property Type | Single Family |
| Community Name | Parkwoods-Donalda |
| Features | Guest Suite |
| ParkingSpaceTotal | 3 |
| PoolType | Inground Pool |
| Structure | Shed |
Building
| BathroomTotal | 4 |
| BedroomsAboveGround | 3 |
| BedroomsBelowGround | 1 |
| BedroomsTotal | 4 |
| Appliances | Garage Door Opener Remote(s), Dryer, Refrigerator, Stove, Two Washers |
| BasementDevelopment | Finished |
| BasementFeatures | Separate Entrance, Walk Out |
| BasementType | N/a (finished) |
| ConstructionStyleAttachment | Detached |
| CoolingType | Central Air Conditioning |
| ExteriorFinish | Brick |
| FireplacePresent | Yes |
| FlooringType | Hardwood |
| FoundationType | Block |
| HalfBathTotal | 1 |
| HeatingFuel | Natural Gas |
| HeatingType | Forced Air |
| StoriesTotal | 2 |
| Type | House |
| UtilityWater | Municipal Water |
Parking
| Attached Garage |
Land
| Acreage | No |
| Sewer | Sanitary Sewer |
| SizeDepth | 139 Ft ,5 In |
| SizeFrontage | 63 Ft ,1 In |
| SizeIrregular | 63.15 X 139.44 Ft ; 63.15 Ftx139.84 Ftx50.10 Ft X 139.44 Ft |
| SizeTotalText | 63.15 X 139.44 Ft ; 63.15 Ftx139.84 Ftx50.10 Ft X 139.44 Ft |
Rooms
| Level | Type | Length | Width | Dimensions |
|---|---|---|---|---|
| Second Level | Primary Bedroom | 4.26 m | 3.14 m | 4.26 m x 3.14 m |
| Second Level | Bedroom 2 | 3.89 m | 3.12 m | 3.89 m x 3.12 m |
| Second Level | Bedroom 3 | 3.6 m | 2.87 m | 3.6 m x 2.87 m |
| Basement | Bedroom 4 | 3.57 m | 3.05 m | 3.57 m x 3.05 m |
| Basement | Other | 5.31 m | 3.13 m | 5.31 m x 3.13 m |
| Main Level | Living Room | 3.98 m | 3.65 m | 3.98 m x 3.65 m |
| Main Level | Dining Room | 3.46 m | 3.09 m | 3.46 m x 3.09 m |
| Main Level | Family Room | 5.24 m | 3.65 m | 5.24 m x 3.65 m |
| Main Level | Kitchen | 5.24 m | 3.09 m | 5.24 m x 3.09 m |
Interested?
Contact us for more information
Mahen Singarajah
Broker
203 - 1265 Morningside Ave
Toronto, Ontario M1B 3V9













