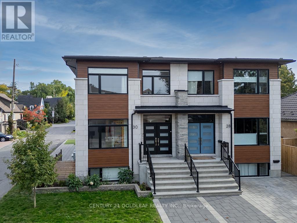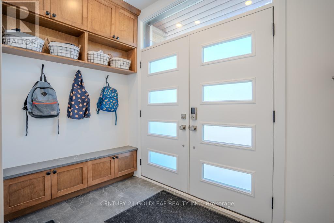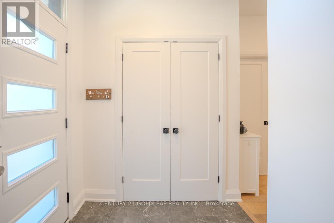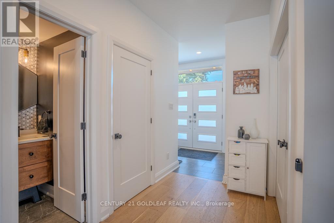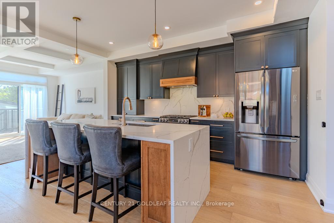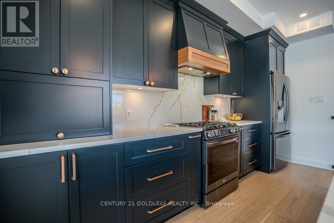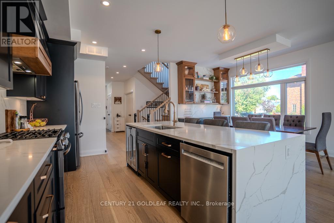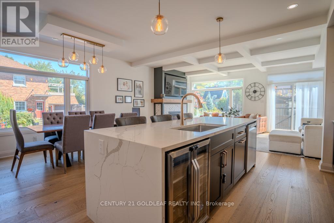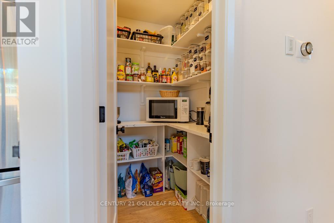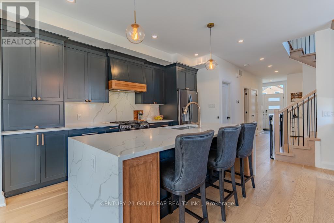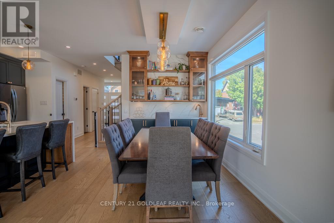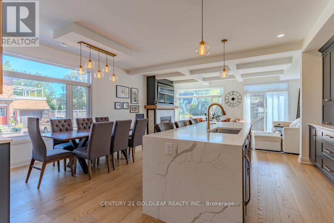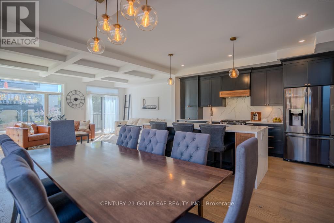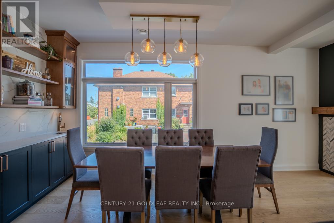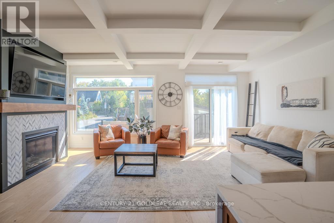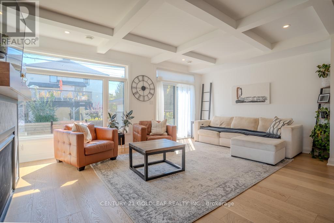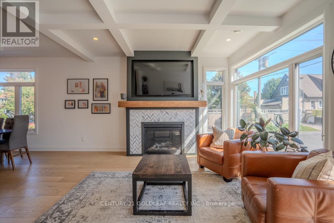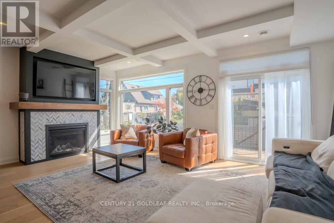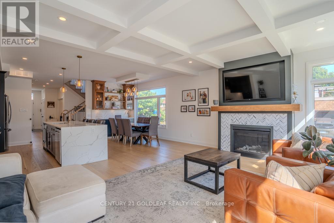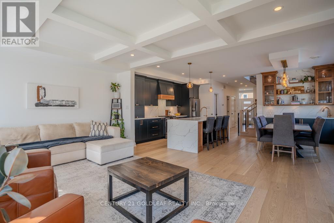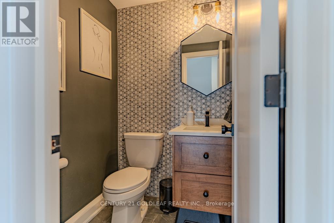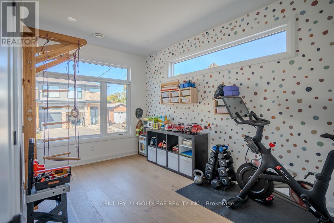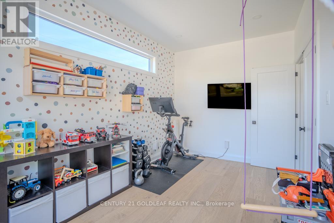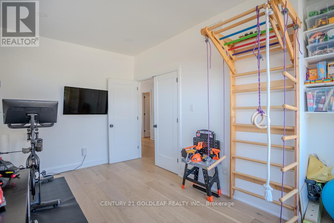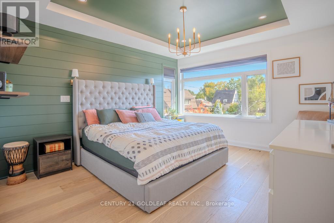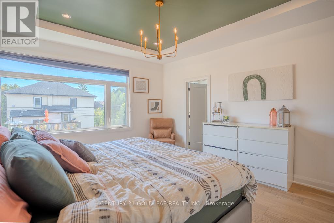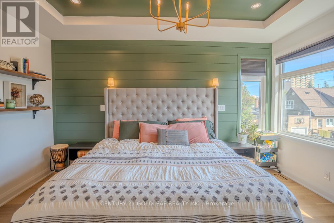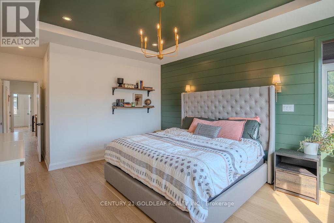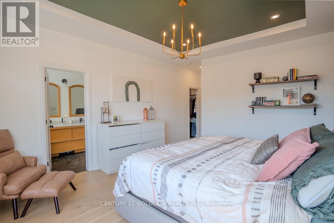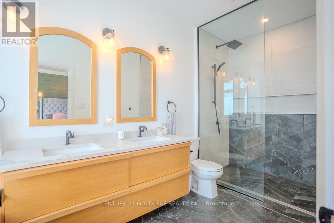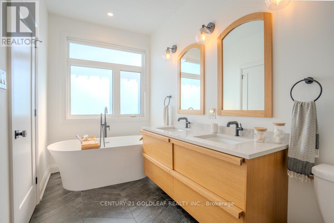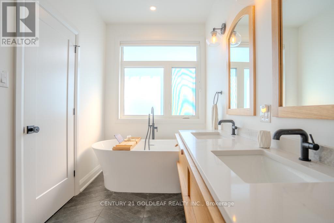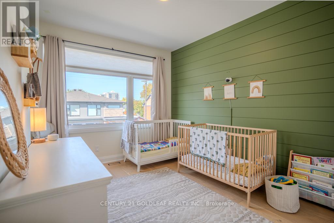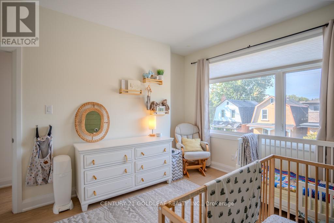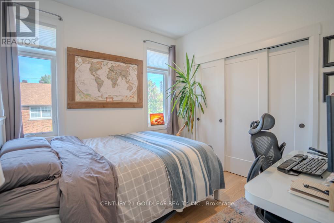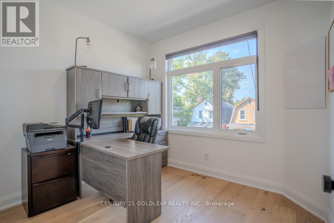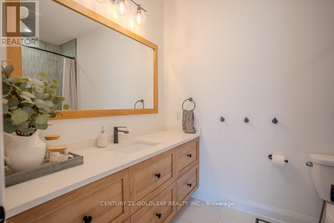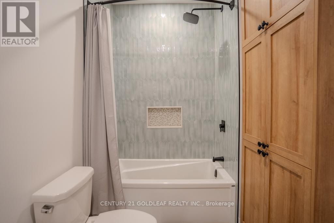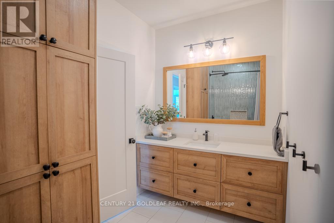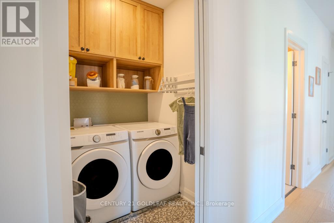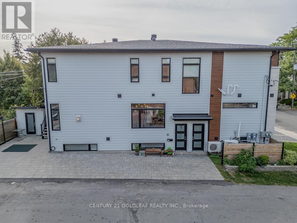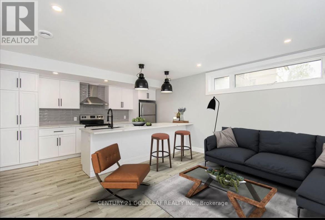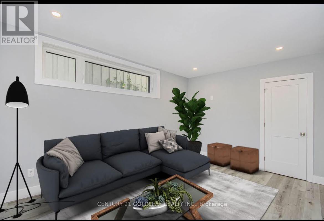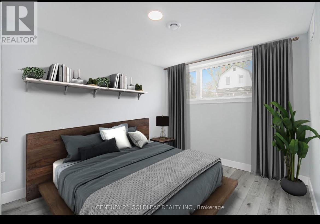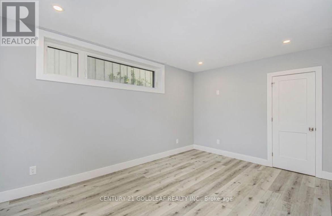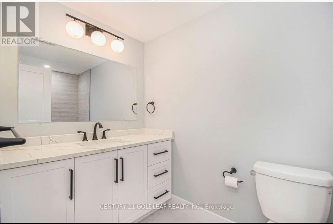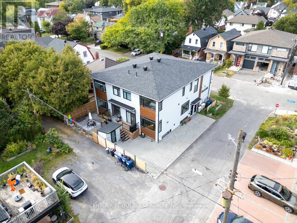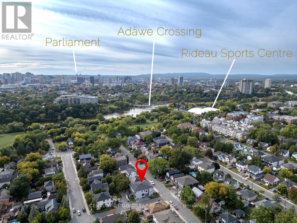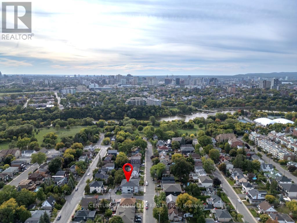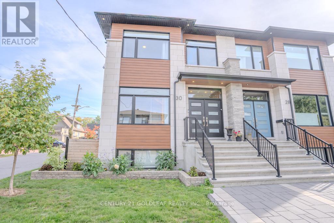30 King George Street Ottawa, Ontario K1K 1V8
$1,225,000
Stunningly appointed and thoughtfully designed, this 2022 built semi-detached home with legal basement apartment combines the ease of modern living with natural serenity in one of Ottawa's most desirable and convenient enclaves.The spacious main residence offers 4 bedrooms, 2 full bathrooms, an open concept main floor with versatile den/office plus powder room. The chef's kitchen boasts a quartz waterfall island & counters, solid wood cabinetry, and walk-in pantry. Entertain with ease thanks to the main floor wet bar with backlit glass shelving, gas fireplace with recessed TV within the expansive living & dining area. Oversized windows, staircase, and thoughtfully designed layout create abundant natural light and flow throughout the entire home. Upstairs, the luxury primary suite with walk-in closet enjoys a spa-inspired ensuite featuring custom vanity and heated floors (even in the shower!). The 2nd floor is completed by 3 sizeable bedrooms, laundry room and a 5-piece bathroom. The fully legal 2 bedroom basement apartment is separately metered for gas and hydro, with independent HVAC and water heating; providing excellent cash flow! Ample storage throughout ensures every inch of space is maximized through this property. Exterior highlights include James Hardie siding with Steel Stone cladding, aluminum railings, a custom matching shed, 2-car parking, storage under the rear deck, and exterior LED pot lights on all sides. Inside, upgrades abound: wide plank flooring, high end appliances, substantial soundproofing, 2 furnaces, 2 AC units, 2 water heaters, DC-powered ventilation, and custom solid wood vanities and mirrors in every bathroom, to name a few! This is a rare opportunity to own a turnkey duplex in a family-friendly, recreation-rich setting just minutes from downtown Ottawa. Rideau River-side bike & ski trails, NCC parkland, playgrounds, Rideau Sports Club and the Adawé footbridge to downtown are all at your doorstep. (id:50886)
Property Details
| MLS® Number | X12411742 |
| Property Type | Single Family |
| Community Name | 3501 - Overbrook |
| Features | In-law Suite |
| Parking Space Total | 2 |
| Structure | Shed |
Building
| Bathroom Total | 4 |
| Bedrooms Above Ground | 4 |
| Bedrooms Below Ground | 2 |
| Bedrooms Total | 6 |
| Amenities | Fireplace(s), Separate Electricity Meters |
| Appliances | Water Heater, Water Heater - Tankless, Blinds, Dishwasher, Dryer, Hood Fan, Two Stoves, Two Washers, Two Refrigerators |
| Basement Features | Apartment In Basement |
| Basement Type | N/a |
| Construction Style Attachment | Semi-detached |
| Cooling Type | Central Air Conditioning |
| Exterior Finish | Steel, Stone |
| Fireplace Present | Yes |
| Foundation Type | Block |
| Half Bath Total | 1 |
| Heating Fuel | Natural Gas |
| Heating Type | Forced Air |
| Stories Total | 2 |
| Size Interior | 2,000 - 2,500 Ft2 |
| Type | House |
| Utility Water | Municipal Water |
Parking
| No Garage |
Land
| Acreage | No |
| Sewer | Sanitary Sewer |
| Size Depth | 85 Ft |
| Size Frontage | 25 Ft |
| Size Irregular | 25 X 85 Ft |
| Size Total Text | 25 X 85 Ft |
| Zoning Description | R3m |
Rooms
| Level | Type | Length | Width | Dimensions |
|---|---|---|---|---|
| Second Level | Bedroom 4 | 3.07 m | 3 m | 3.07 m x 3 m |
| Second Level | Bathroom | 3.13 m | 1.95 m | 3.13 m x 1.95 m |
| Second Level | Laundry Room | 1.52 m | 1.95 m | 1.52 m x 1.95 m |
| Second Level | Primary Bedroom | 4.6 m | 3 m | 4.6 m x 3 m |
| Second Level | Bathroom | 4.6 m | 1.95 m | 4.6 m x 1.95 m |
| Second Level | Bedroom 2 | 3.05 m | 3.05 m | 3.05 m x 3.05 m |
| Second Level | Bedroom 3 | 3.62 m | 3 m | 3.62 m x 3 m |
| Ground Level | Kitchen | 5.5 m | 3 m | 5.5 m x 3 m |
| Ground Level | Dining Room | 5.5 m | 3 m | 5.5 m x 3 m |
| Ground Level | Great Room | 4 m | 6 m | 4 m x 6 m |
| Ground Level | Den | 4.3 m | 3 m | 4.3 m x 3 m |
| Ground Level | Foyer | 1.73 m | 3 m | 1.73 m x 3 m |
https://www.realtor.ca/real-estate/28880325/30-king-george-street-ottawa-3501-overbrook
Contact Us
Contact us for more information
Hugh Denton
Salesperson
www.goldleafrealty.ca/
www.facebook.com/HughDentonRealEstate
1010 Polytek Street Unit: 3-1
Ottawa, Ontario K1J 9H9
(613) 749-2121
(613) 749-0808
www.goldleafrealty.ca/

