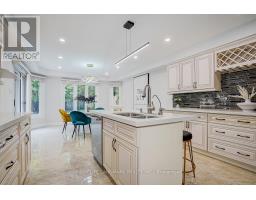30 King's Cross Avenue Richmond Hill, Ontario L4B 2T1
$2,538,888
Enduring Elegance 4-bdrm & 5-Bathroom Home Located In Prestigious Bayview Hill. Recently Spent Over $300k For Renovation With High End Finishes And Appliances: New Paint, New Morden Lights And Lots Pot lights, Newer Garage Doors And Windows, Hardwood Floor, Tiles, Newer Kitchen & Bathroom, Newer Ac And Furnace, Newer Roof. Large 2 Skylights, Separate Entrance.The Details Of The Interior Design Reflect A Refined Taste. This Executive Home Has 2 Separate Staircases To Finished Basement Which Consists Of Huge Rec, 2 Pc Bathroom And 5th Bedroom With 3 Pc Ensuite. The Prime Location on a Quiet Street Offers Privacy and Serenity.This Home Presents An Excellent Opportunity For Families Seeking Top-Tier Education For Their Children. Top-Ranking School Zone, Including Bayview Hill Elementary School and Bayview SS. Close To plaza, Park, School, Community Center And Resturant. Minutes To Go Train And 404. (id:50886)
Open House
This property has open houses!
2:00 pm
Ends at:4:30 pm
Property Details
| MLS® Number | N12208699 |
| Property Type | Single Family |
| Community Name | Bayview Hill |
| Amenities Near By | Hospital, Park, Public Transit, Schools |
| Community Features | Community Centre |
| Parking Space Total | 6 |
Building
| Bathroom Total | 5 |
| Bedrooms Above Ground | 4 |
| Bedrooms Below Ground | 1 |
| Bedrooms Total | 5 |
| Appliances | Central Vacuum, Range, Dishwasher, Dryer, Stove, Washer, Refrigerator |
| Basement Development | Finished |
| Basement Type | N/a (finished) |
| Construction Style Attachment | Detached |
| Cooling Type | Central Air Conditioning |
| Exterior Finish | Brick |
| Fireplace Present | Yes |
| Flooring Type | Hardwood |
| Foundation Type | Concrete |
| Half Bath Total | 2 |
| Heating Fuel | Natural Gas |
| Heating Type | Forced Air |
| Stories Total | 2 |
| Size Interior | 3,500 - 5,000 Ft2 |
| Type | House |
| Utility Water | Municipal Water |
Parking
| Garage |
Land
| Acreage | No |
| Fence Type | Fenced Yard |
| Land Amenities | Hospital, Park, Public Transit, Schools |
| Sewer | Sanitary Sewer |
| Size Depth | 141 Ft ,2 In |
| Size Frontage | 59 Ft ,1 In |
| Size Irregular | 59.1 X 141.2 Ft |
| Size Total Text | 59.1 X 141.2 Ft |
| Zoning Description | Res |
Rooms
| Level | Type | Length | Width | Dimensions |
|---|---|---|---|---|
| Second Level | Bedroom 4 | 4.43 m | 3.46 m | 4.43 m x 3.46 m |
| Second Level | Primary Bedroom | 5.82 m | 5.04 m | 5.82 m x 5.04 m |
| Second Level | Bedroom 2 | 3.23 m | 3.35 m | 3.23 m x 3.35 m |
| Second Level | Bedroom 3 | 4.45 m | 3.35 m | 4.45 m x 3.35 m |
| Basement | Recreational, Games Room | 12.19 m | 7.43 m | 12.19 m x 7.43 m |
| Basement | Bedroom 5 | 5.54 m | 4.17 m | 5.54 m x 4.17 m |
| Basement | Recreational, Games Room | 15 m | 8 m | 15 m x 8 m |
| Ground Level | Living Room | 5.69 m | 4.4 m | 5.69 m x 4.4 m |
| Ground Level | Dining Room | 4.98 m | 3.96 m | 4.98 m x 3.96 m |
| Ground Level | Kitchen | 4.1 m | 4.14 m | 4.1 m x 4.14 m |
| Ground Level | Eating Area | 4.2 m | 3.1 m | 4.2 m x 3.1 m |
| Ground Level | Library | 4.32 m | 3.96 m | 4.32 m x 3.96 m |
| Ground Level | Family Room | 6.1 m | 3.98 m | 6.1 m x 3.98 m |
Contact Us
Contact us for more information
Shawn Yan
Broker
7240 Woodbine Ave Unit 103
Markham, Ontario L3R 1A4
(905) 305-1600
(905) 305-1609
www.homelifelandmark.com/

































































































