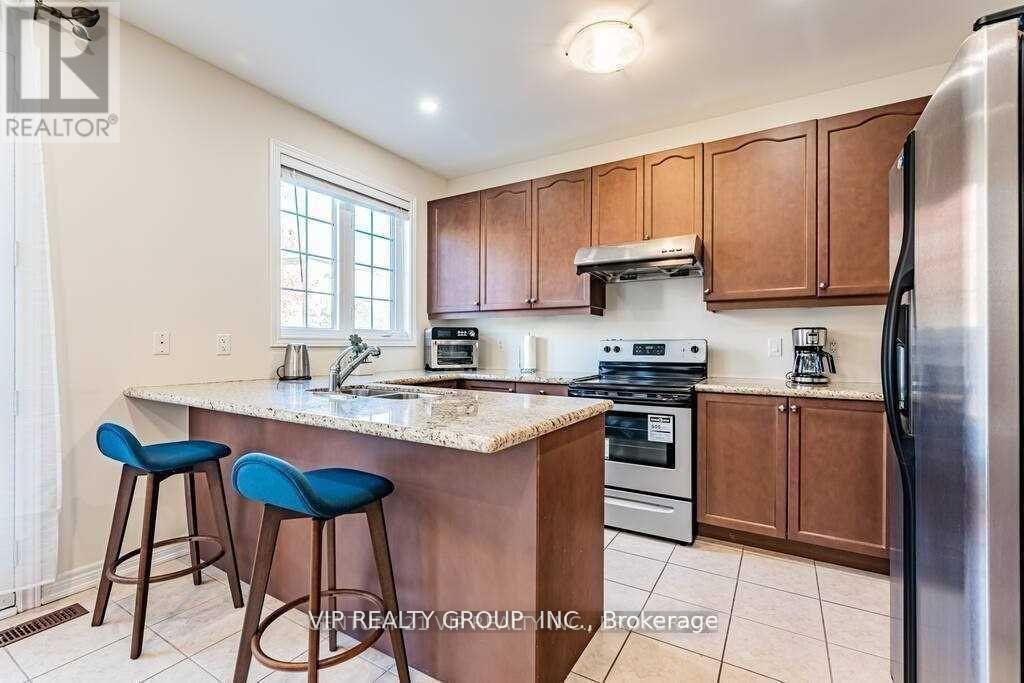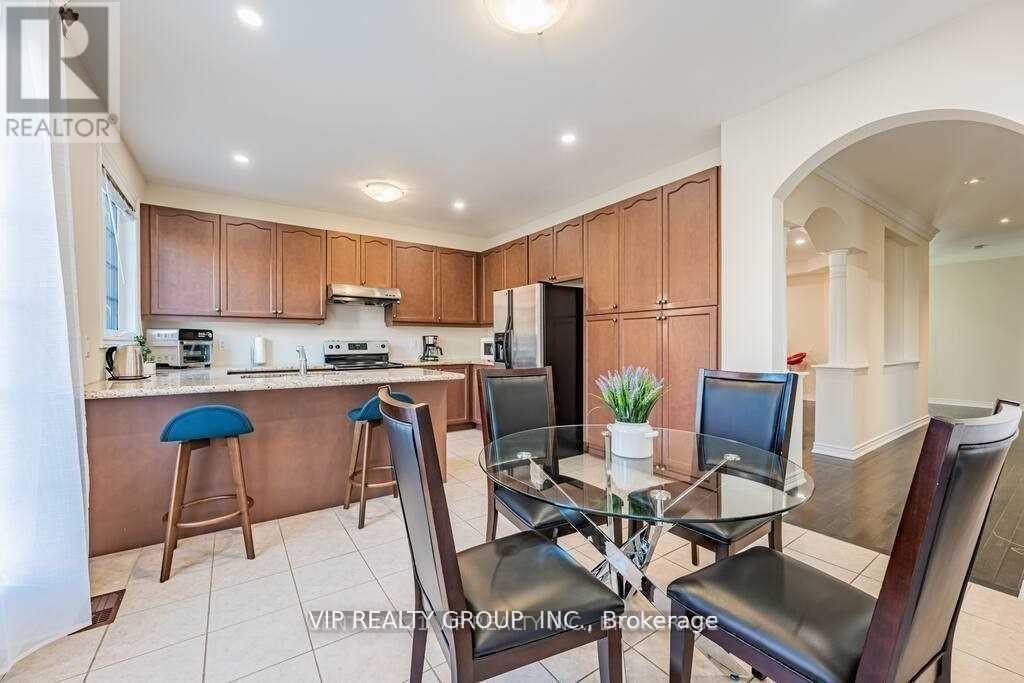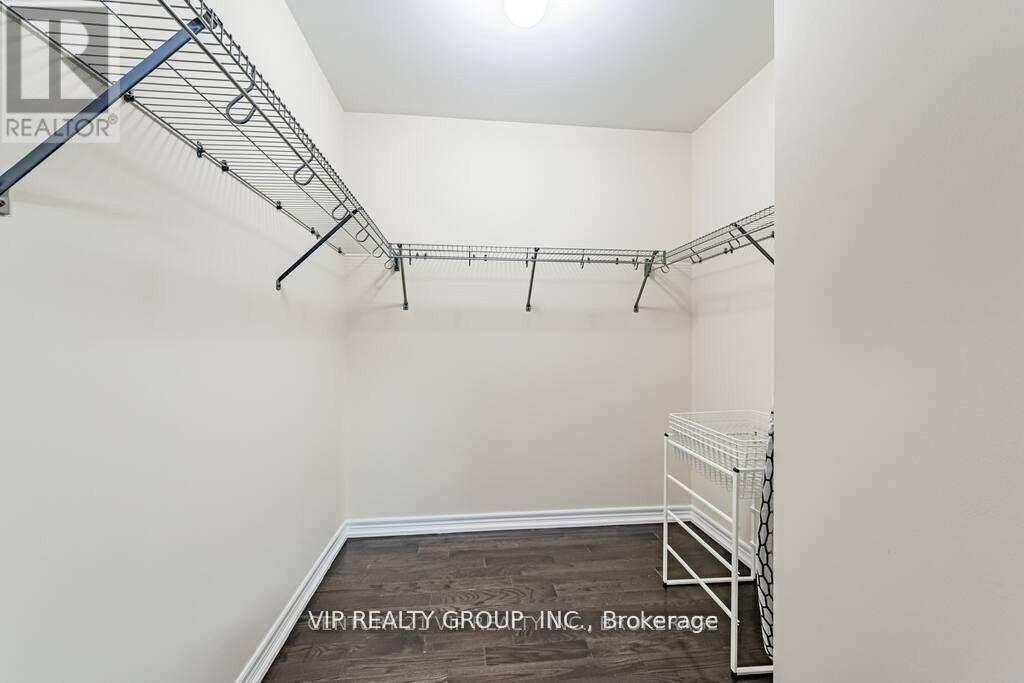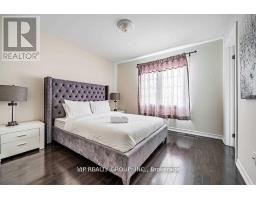30 Lady Valentina Avenue Vaughan, Ontario L6A 0E4
5 Bedroom
4 Bathroom
2999.975 - 3499.9705 sqft
Fireplace
Central Air Conditioning
Forced Air
$5,500 Monthly
Fully Furnished Detached 5 Bedrooms Home In Upper Thornhill Estates! Double Car Garage. 3451 Sqft By Countrywide. 9Ft Ceil On Main, Smooth Ceiling & Hardwood Flr Thru-Out. Maple Cabinets, Under-Mount Sink & Granite Counters In The Kit. Crown Mouldings , Iron Pickets. Step To School, Park, Pond, Ravine, Trail... One Of The Best Street In The Area! (id:50886)
Property Details
| MLS® Number | N11890284 |
| Property Type | Single Family |
| Community Name | Patterson |
| ParkingSpaceTotal | 4 |
Building
| BathroomTotal | 4 |
| BedroomsAboveGround | 5 |
| BedroomsTotal | 5 |
| Appliances | Dishwasher, Dryer, Refrigerator, Stove, Washer, Window Coverings |
| BasementDevelopment | Unfinished |
| BasementType | N/a (unfinished) |
| ConstructionStyleAttachment | Detached |
| CoolingType | Central Air Conditioning |
| ExteriorFinish | Brick, Stone |
| FireplacePresent | Yes |
| FireplaceTotal | 1 |
| FlooringType | Ceramic, Hardwood |
| FoundationType | Poured Concrete |
| HalfBathTotal | 1 |
| HeatingFuel | Natural Gas |
| HeatingType | Forced Air |
| StoriesTotal | 2 |
| SizeInterior | 2999.975 - 3499.9705 Sqft |
| Type | House |
| UtilityWater | Municipal Water |
Parking
| Attached Garage |
Land
| Acreage | No |
| Sewer | Sanitary Sewer |
Rooms
| Level | Type | Length | Width | Dimensions |
|---|---|---|---|---|
| Second Level | Bedroom 5 | 3.35 m | 3.05 m | 3.35 m x 3.05 m |
| Second Level | Primary Bedroom | 5.33 m | 4.27 m | 5.33 m x 4.27 m |
| Second Level | Bedroom 2 | 3.51 m | 3.35 m | 3.51 m x 3.35 m |
| Second Level | Bedroom 3 | 3.35 m | 4.17 m | 3.35 m x 4.17 m |
| Second Level | Bedroom 4 | 3.35 m | 3.35 m | 3.35 m x 3.35 m |
| Ground Level | Living Room | 6.1 m | 3.66 m | 6.1 m x 3.66 m |
| Ground Level | Dining Room | 6.1 m | 3.66 m | 6.1 m x 3.66 m |
| Ground Level | Kitchen | 3.96 m | 2.54 m | 3.96 m x 2.54 m |
| Ground Level | Eating Area | 3.96 m | 2.74 m | 3.96 m x 2.74 m |
| Ground Level | Family Room | 5.18 m | 3.96 m | 5.18 m x 3.96 m |
| Ground Level | Library | 3.96 m | 2 m | 3.96 m x 2 m |
https://www.realtor.ca/real-estate/27732460/30-lady-valentina-avenue-vaughan-patterson-patterson
Interested?
Contact us for more information
Kathleen Xie
Broker of Record
Vip Realty Group Inc.
2875 14th Ave #206
Markham, Ontario L3R 5H8
2875 14th Ave #206
Markham, Ontario L3R 5H8









































