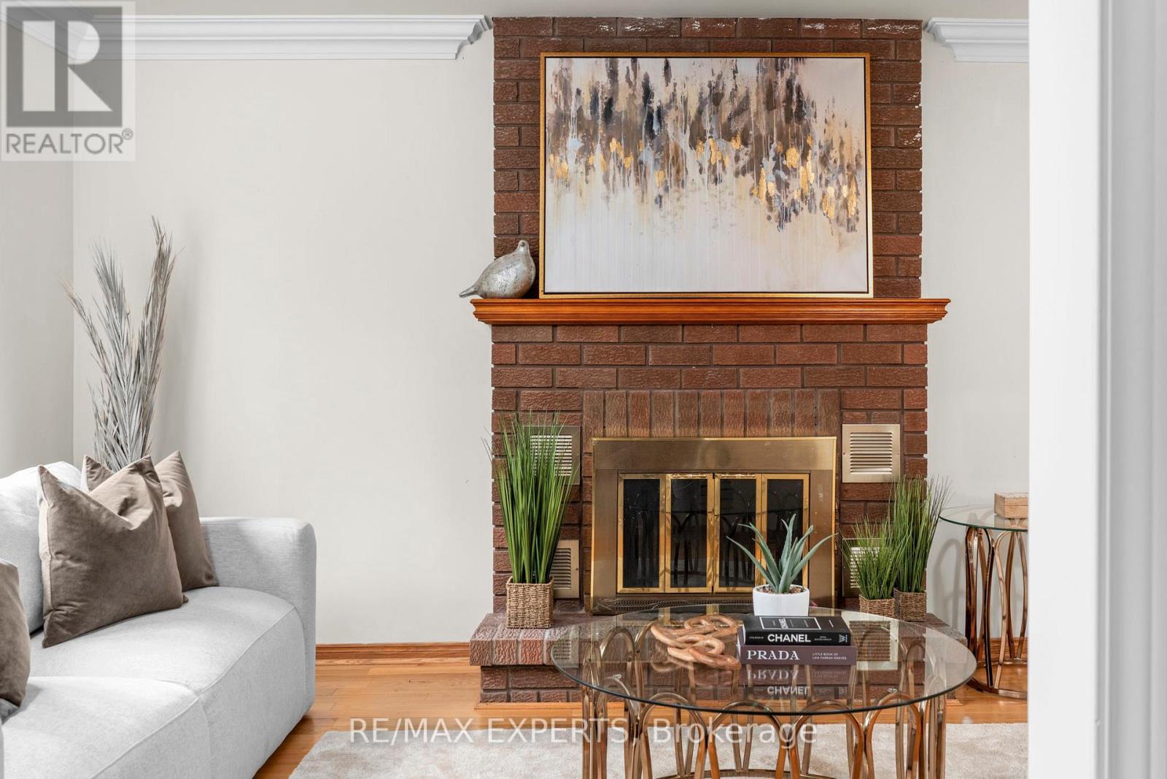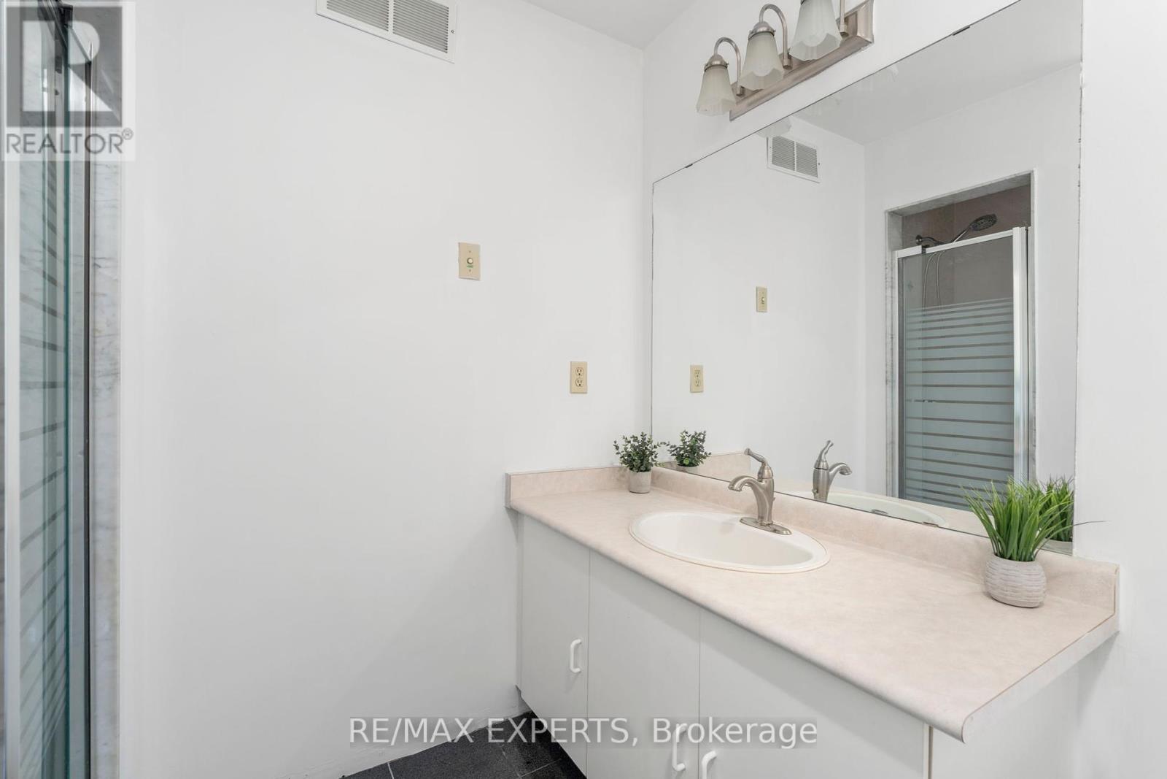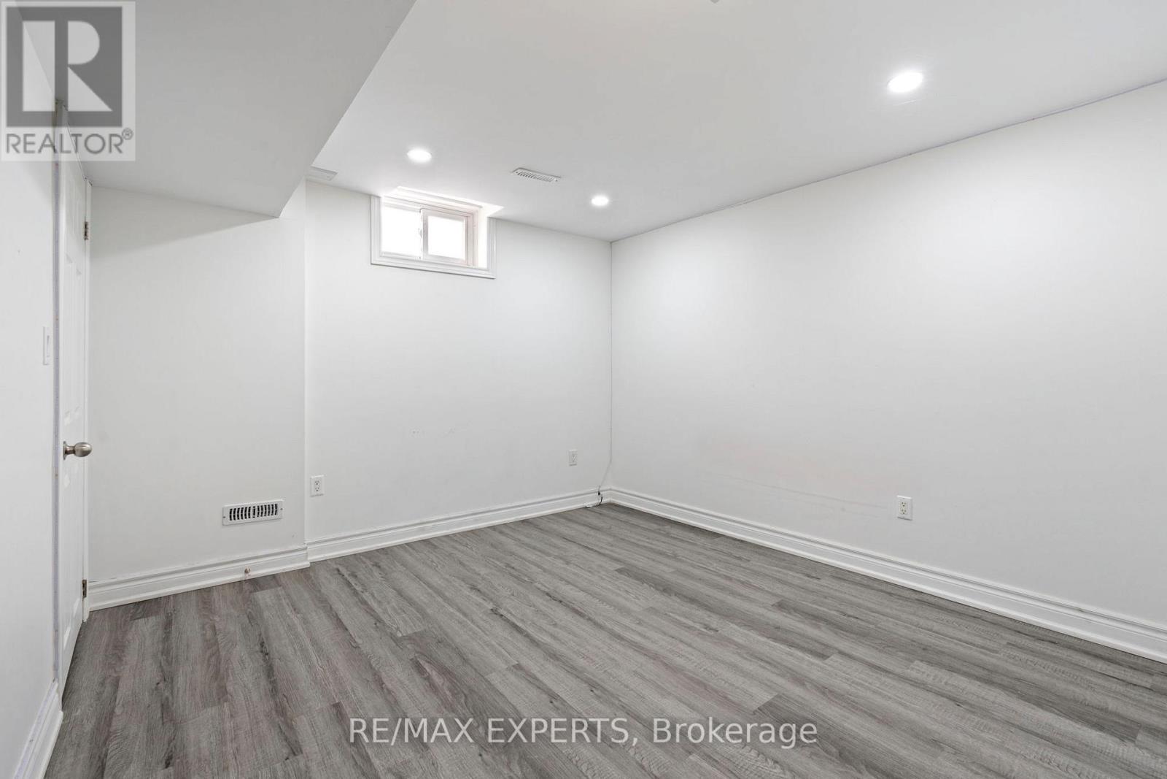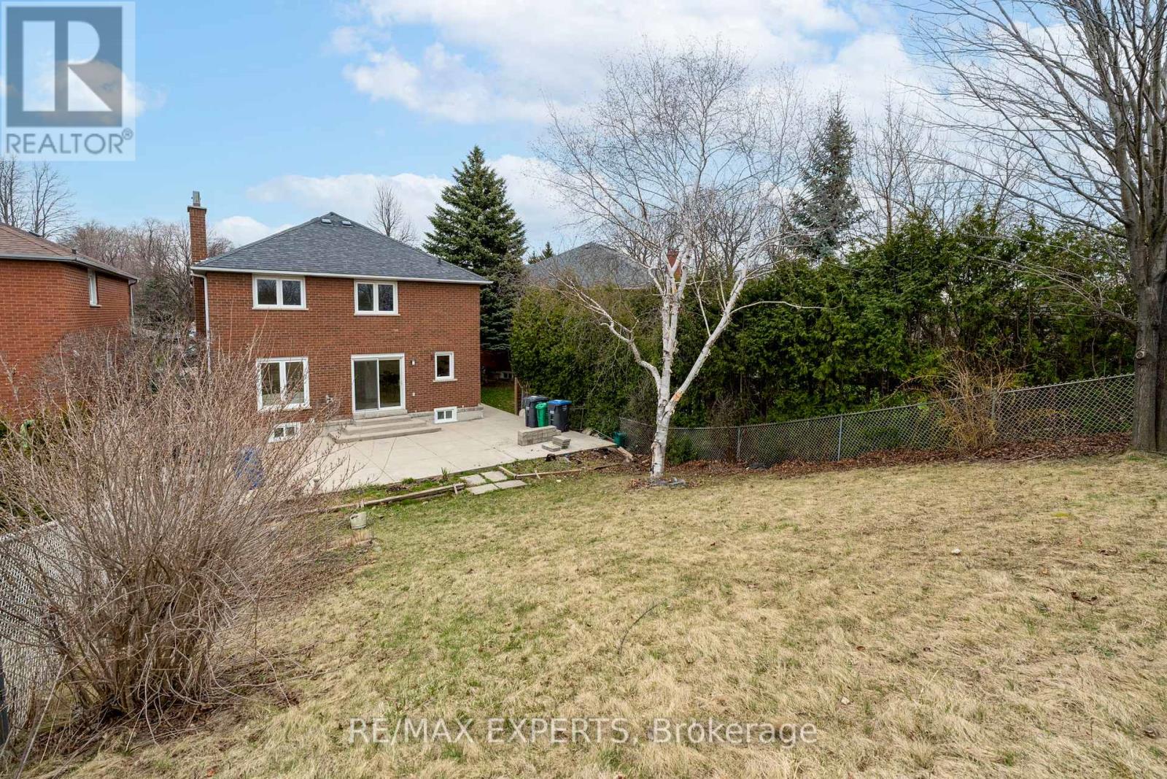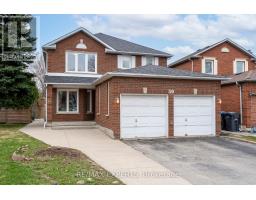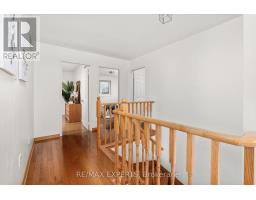30 Larchwood Place Brampton, Ontario L6S 5V3
$999,000
Beautiful 4-Bedroom Detached Home on Quiet Cul-De-Sac in Brampton! Move-in ready all-brick home featuring a bright ceramic foyer, oak staircase, formal living/dining rooms, and an eat-in kitchen with walkout to a fully fenced, landscaped yard and deck. Cozy family room with wood-burning fireplace. Upstairs boasts 4 spacious bedrooms, including a primary suite with spa-like ensuite and walk-in closet. Finished basement with additional living space, bedrooms, and 2 bathrooms-perfect for extended family or entertaining. Prime location near schools, parks, lake, transit, and shopping. Come by and check it out for yourself! (id:50886)
Open House
This property has open houses!
1:00 pm
Ends at:4:00 pm
1:00 pm
Ends at:4:00 pm
Property Details
| MLS® Number | W12096282 |
| Property Type | Single Family |
| Community Name | Westgate |
| Amenities Near By | Park, Public Transit, Schools |
| Community Features | School Bus |
| Features | Cul-de-sac, Irregular Lot Size, Carpet Free |
| Parking Space Total | 6 |
Building
| Bathroom Total | 5 |
| Bedrooms Above Ground | 4 |
| Bedrooms Below Ground | 2 |
| Bedrooms Total | 6 |
| Age | 31 To 50 Years |
| Amenities | Fireplace(s) |
| Appliances | Garage Door Opener Remote(s), Central Vacuum, Water Heater, Dishwasher, Dryer, Stove, Washer, Refrigerator |
| Basement Development | Finished |
| Basement Features | Separate Entrance |
| Basement Type | N/a (finished) |
| Construction Style Attachment | Detached |
| Cooling Type | Central Air Conditioning |
| Exterior Finish | Brick |
| Fireplace Present | Yes |
| Fireplace Total | 1 |
| Flooring Type | Hardwood |
| Foundation Type | Concrete |
| Half Bath Total | 2 |
| Heating Fuel | Natural Gas |
| Heating Type | Forced Air |
| Stories Total | 2 |
| Size Interior | 2,000 - 2,500 Ft2 |
| Type | House |
| Utility Water | Municipal Water |
Parking
| Attached Garage | |
| Garage |
Land
| Acreage | No |
| Land Amenities | Park, Public Transit, Schools |
| Sewer | Sanitary Sewer |
| Size Depth | 147 Ft ,1 In |
| Size Frontage | 35 Ft ,8 In |
| Size Irregular | 35.7 X 147.1 Ft |
| Size Total Text | 35.7 X 147.1 Ft |
Rooms
| Level | Type | Length | Width | Dimensions |
|---|---|---|---|---|
| Second Level | Primary Bedroom | 5.21 m | 3.58 m | 5.21 m x 3.58 m |
| Second Level | Bedroom 2 | 3.66 m | 3.05 m | 3.66 m x 3.05 m |
| Second Level | Bedroom 3 | 3.66 m | 3.05 m | 3.66 m x 3.05 m |
| Second Level | Bedroom 4 | 3.2 m | 2.9 m | 3.2 m x 2.9 m |
| Main Level | Living Room | 3.99 m | 3.4 m | 3.99 m x 3.4 m |
| Main Level | Dining Room | 3.43 m | 3.1 m | 3.43 m x 3.1 m |
| Main Level | Kitchen | 5.03 m | 3.25 m | 5.03 m x 3.25 m |
| Main Level | Family Room | 4.88 m | 3.35 m | 4.88 m x 3.35 m |
Utilities
| Cable | Installed |
| Sewer | Installed |
https://www.realtor.ca/real-estate/28197506/30-larchwood-place-brampton-westgate-westgate
Contact Us
Contact us for more information
Phuong Nguyen
Salesperson
277 Cityview Blvd Unit: 16
Vaughan, Ontario L4H 5A4
(905) 499-8800
deals@remaxwestexperts.com/
Celia Tran
Salesperson
277 Cityview Blvd Unit: 16
Vaughan, Ontario L4H 5A4
(905) 499-8800
deals@remaxwestexperts.com/







