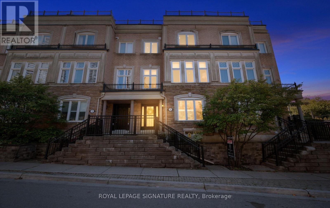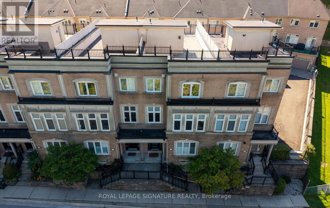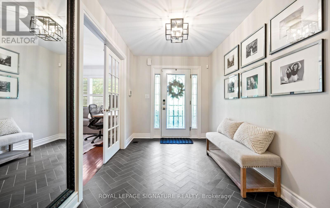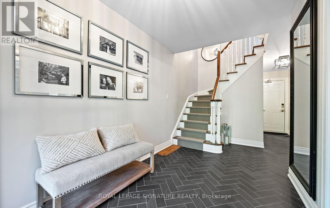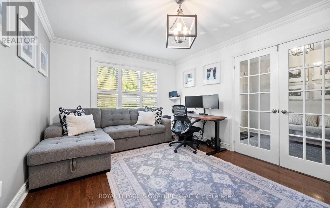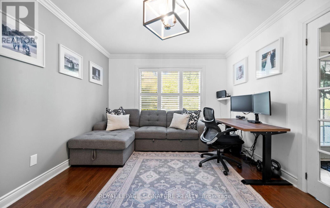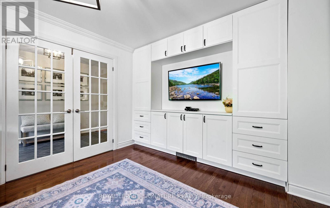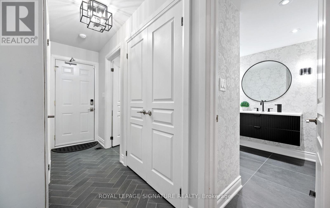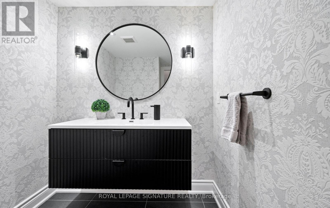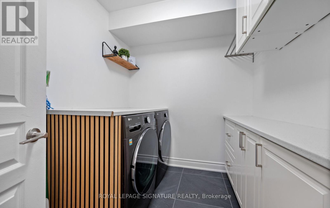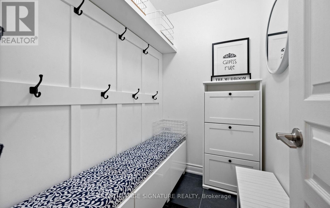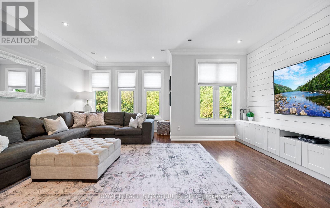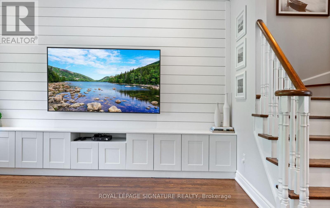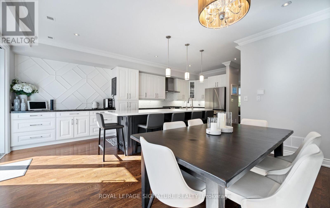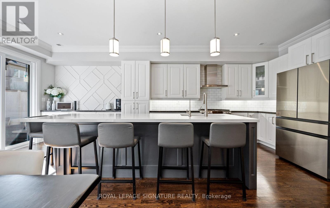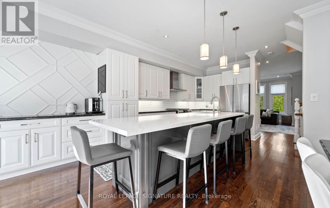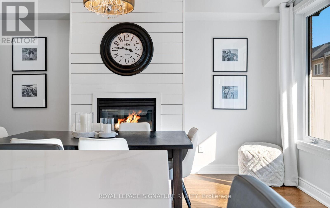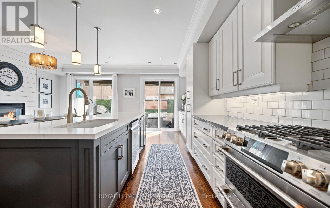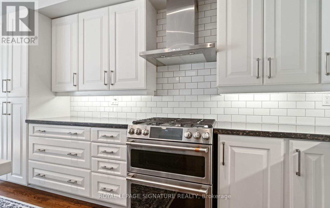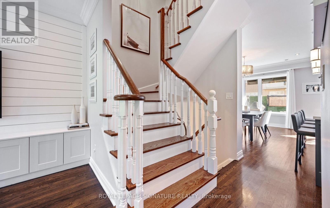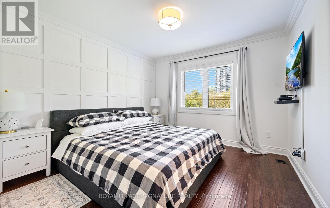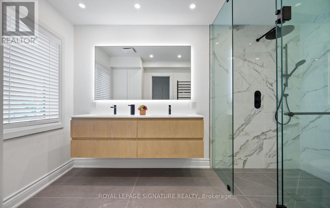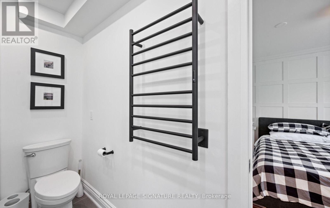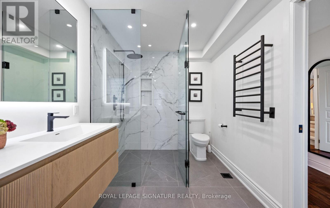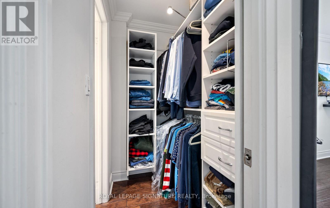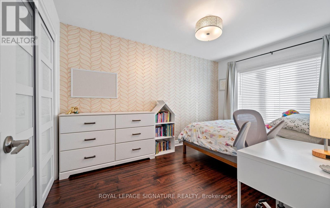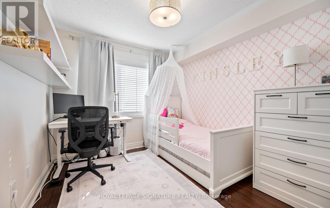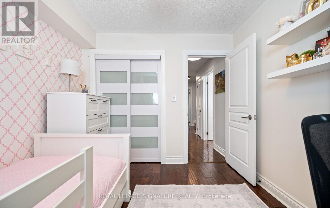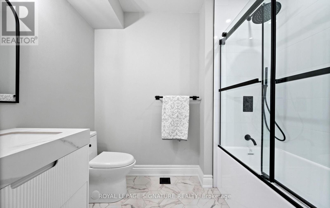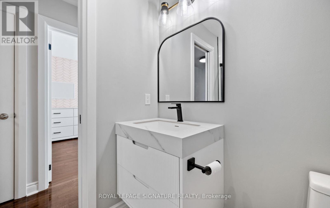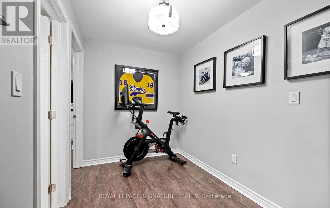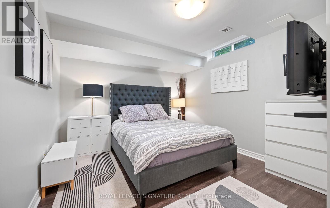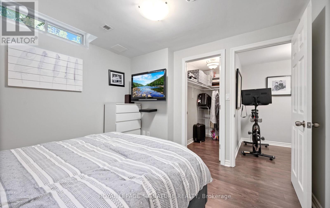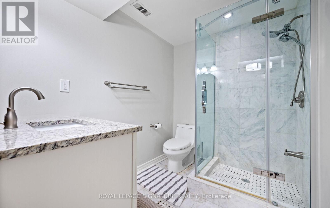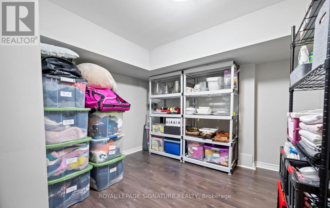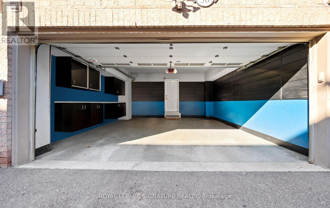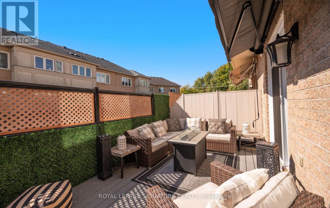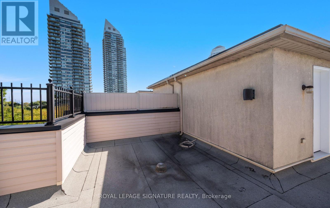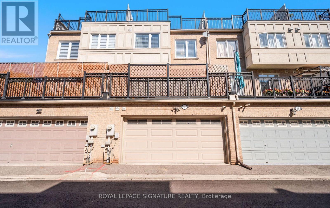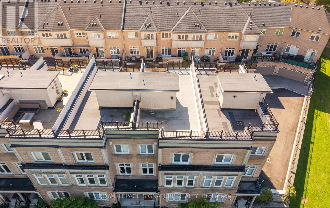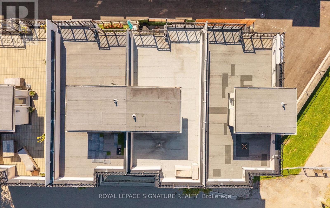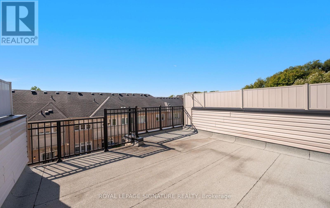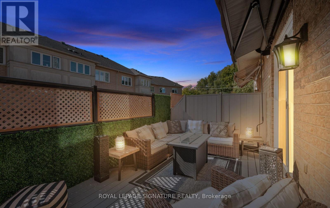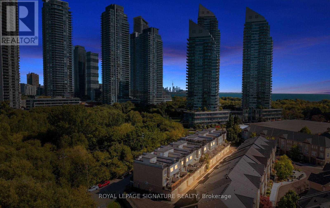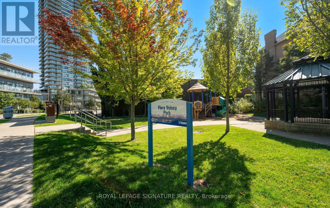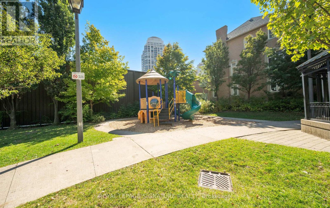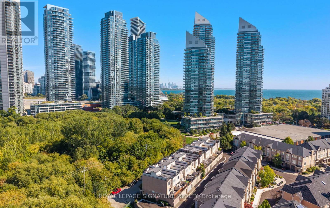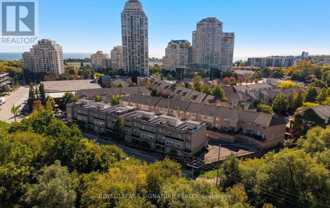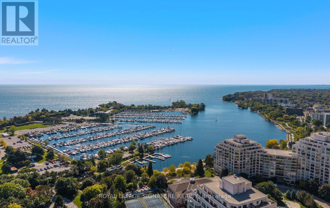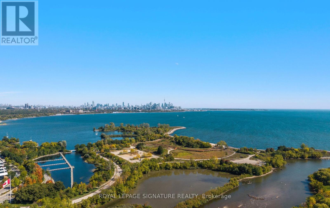30 Legion Road Toronto, Ontario M8V 4C5
$1,698,990
Welcome to this stunning, move-in ready home, completely renovated inside and out, blending modern finishes with timeless charm. Every detail has been thoughtfully updated, creating a turnkey property perfect for families seeking comfort, functionality, and style. The heart of the home is the brand-new kitchen, featuring all-new stainless steel appliances, a custom oversized island, and an extended prep area. Bright, upgraded windows fill the space with natural light, while sliding doors lead to a private deck off the kitchen, complete with composite decking and a new awning ideal for dining or lounging outdoors. A second expansive upper-level terrace provides additional outdoor living space, perfect for entertaining or enjoying morning coffee in the sun. Upstairs, all-new windows, custom built-in closets, a renovated primary retreat, and a built-in office offer style and functionality for modern living. Renovated bathrooms, decorative ship lap, molding accents, and updated flooring with refinished hardwood and new tile enhance the homes elegance and flow. Additional updates include a newer laundry (2 years old), a mudroom for everyday convenience, new siding, a replaced roof, and freshly painted ceilings across the main and upper floors, ensuring comfort and peace of mind. Set in the highly desirable Humber Bay Shores, this home is just steps from the lake, local parks, and elementary schools, and only minutes from downtown and the yacht club offering the perfect balance of tranquility and community. With extensive renovations, modern upgrades, and an unbeatable location, 30 Legion Rd is a rare opportunity to own a fully updated home that's truly ready to enjoy (id:50886)
Property Details
| MLS® Number | W12441167 |
| Property Type | Single Family |
| Community Name | Mimico |
| Equipment Type | Water Heater |
| Parking Space Total | 2 |
| Rental Equipment Type | Water Heater |
Building
| Bathroom Total | 4 |
| Bedrooms Above Ground | 3 |
| Bedrooms Below Ground | 2 |
| Bedrooms Total | 5 |
| Appliances | Garage Door Opener Remote(s), Central Vacuum, Dishwasher, Dryer, Garage Door Opener, Hood Fan, Range, Washer, Window Coverings, Refrigerator |
| Basement Development | Finished |
| Basement Type | Full (finished) |
| Construction Style Attachment | Attached |
| Cooling Type | Central Air Conditioning |
| Exterior Finish | Brick |
| Fireplace Present | Yes |
| Flooring Type | Tile, Laminate, Hardwood |
| Half Bath Total | 1 |
| Heating Fuel | Natural Gas |
| Heating Type | Forced Air |
| Stories Total | 3 |
| Size Interior | 2,000 - 2,500 Ft2 |
| Type | Row / Townhouse |
| Utility Water | Municipal Water |
Parking
| Garage |
Land
| Acreage | No |
| Sewer | Sanitary Sewer |
| Size Depth | 61 Ft ,2 In |
| Size Frontage | 19 Ft ,8 In |
| Size Irregular | 19.7 X 61.2 Ft |
| Size Total Text | 19.7 X 61.2 Ft |
Rooms
| Level | Type | Length | Width | Dimensions |
|---|---|---|---|---|
| Second Level | Eating Area | 7.04 m | 5.73 m | 7.04 m x 5.73 m |
| Second Level | Kitchen | 7.04 m | 5.73 m | 7.04 m x 5.73 m |
| Second Level | Living Room | 5.14 m | 5.72 m | 5.14 m x 5.72 m |
| Third Level | Primary Bedroom | 4.88 m | 3.37 m | 4.88 m x 3.37 m |
| Third Level | Bedroom 2 | 4.13 m | 2.76 m | 4.13 m x 2.76 m |
| Third Level | Bedroom 3 | 3.07 m | 2.87 m | 3.07 m x 2.87 m |
| Basement | Bedroom 4 | 3.32 m | 3.6 m | 3.32 m x 3.6 m |
| Basement | Bedroom 5 | 3.32 m | 3.59 m | 3.32 m x 3.59 m |
| Main Level | Foyer | 5.02 m | 2.25 m | 5.02 m x 2.25 m |
| Main Level | Family Room | 4.71 m | 3.39 m | 4.71 m x 3.39 m |
| Main Level | Laundry Room | 2.11 m | 2.6 m | 2.11 m x 2.6 m |
| Main Level | Mud Room | 1.37 m | 1.88 m | 1.37 m x 1.88 m |
https://www.realtor.ca/real-estate/28943835/30-legion-road-toronto-mimico-mimico
Contact Us
Contact us for more information
David Cinelli
Broker
davidcinelli.com/
www.facebook.com/davidvcinelli/
www.linkedin.com/in/david-cinelli-mba-bsc-87a16313/
201-30 Eglinton Ave West
Mississauga, Ontario L5R 3E7
(905) 568-2121
(905) 568-2588

