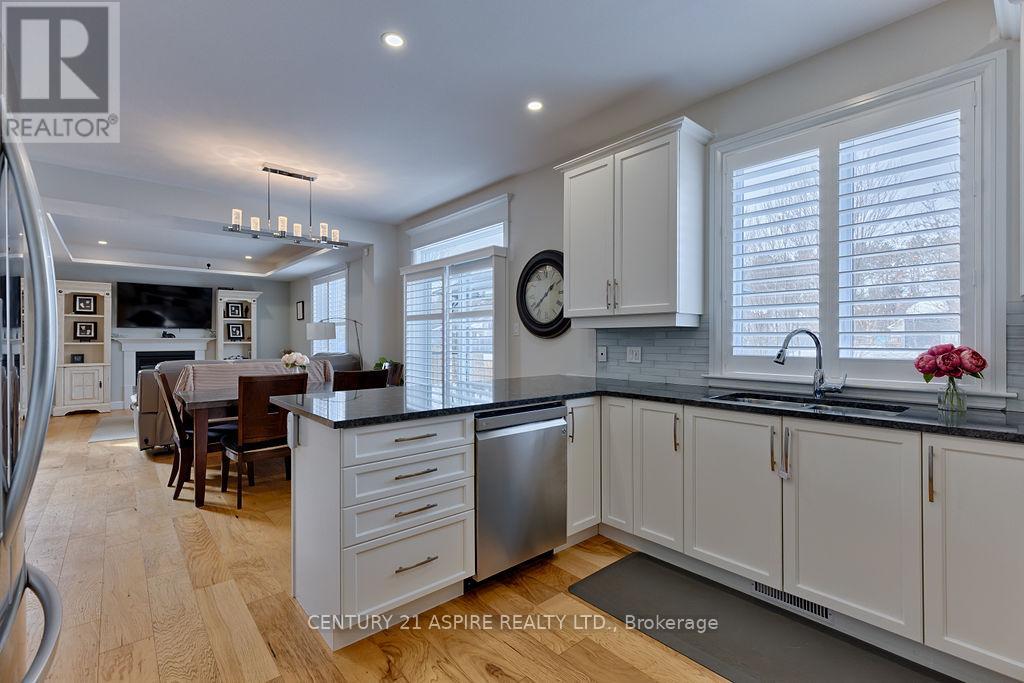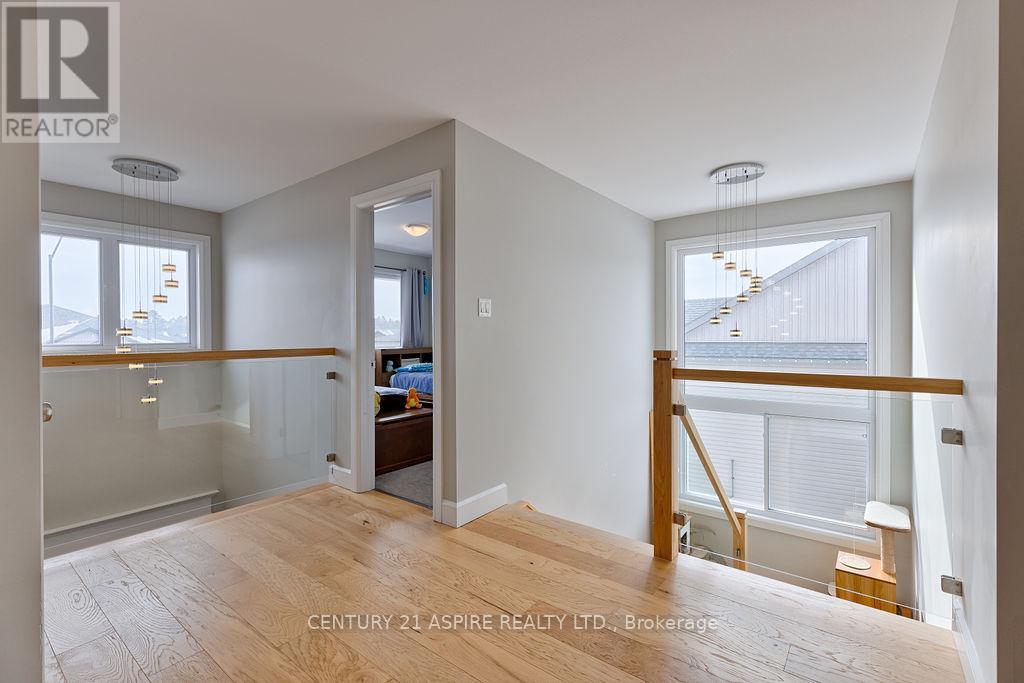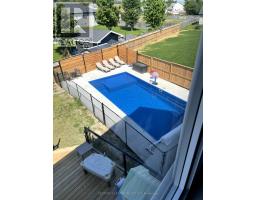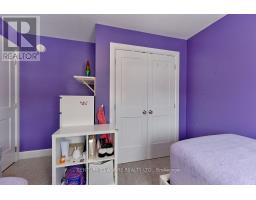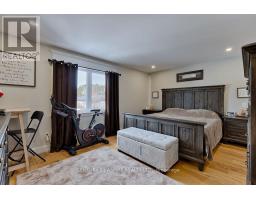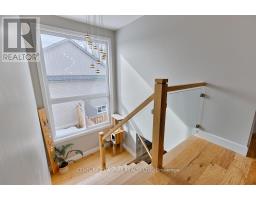30 Liam Street Petawawa, Ontario K8H 0G6
$895,000
This stunning two-storey home offers a sleek, modern design with custom blinds (2023) and expansive windows. Step inside to a spacious tiled foyer, offering convenient access to a main-floor den and a stylish 2-piece bath perfect for a home office. Wide plank hardwood floors flow through the open-concept main living area, featuring a gourmet kitchen with white cabinetry with under mount lighting, granite counters, and a tiled backsplash. The living room boasts a tray ceiling with LED lighting and gas fireplace with beautiful mantel. Upstairs, the primary suite includes two walk-in closets and a spa-like ensuite with a custom glass and tile shower. Two additional bedrooms, a stylish full bath, and a laundry room complete the upper level. The basement has been transformed into a cozy family room, providing a warm and inviting space for relaxation and entertainment. Also features a spacious additional bedroom, perfect for guests or family members seeking privacy. A full bathroom completes the space, adding convenience and functionality to this well-designed lower level. Outside, enjoy a breathtaking backyard oasis with an in-ground heated pool (2021) and professional landscaping. The oversized double garage with tempered glass doors adds to the homes modern appeal. Minimum 24 hour irrevocable on all written offers. (id:50886)
Open House
This property has open houses!
11:00 am
Ends at:1:00 pm
Property Details
| MLS® Number | X12041958 |
| Property Type | Single Family |
| Community Name | 520 - Petawawa |
| Parking Space Total | 4 |
| Pool Type | Outdoor Pool, Inground Pool |
Building
| Bathroom Total | 4 |
| Bedrooms Above Ground | 3 |
| Bedrooms Below Ground | 1 |
| Bedrooms Total | 4 |
| Age | 6 To 15 Years |
| Appliances | Garage Door Opener Remote(s), Dishwasher, Dryer, Hood Fan, Microwave, Washer |
| Basement Development | Finished |
| Basement Type | N/a (finished) |
| Construction Style Attachment | Detached |
| Cooling Type | Central Air Conditioning |
| Exterior Finish | Stone, Steel |
| Fireplace Present | Yes |
| Foundation Type | Block |
| Half Bath Total | 1 |
| Heating Fuel | Natural Gas |
| Heating Type | Forced Air |
| Stories Total | 2 |
| Size Interior | 1,500 - 2,000 Ft2 |
| Type | House |
| Utility Water | Municipal Water |
Parking
| Attached Garage | |
| Garage |
Land
| Acreage | No |
| Sewer | Sanitary Sewer |
| Size Depth | 123 Ft ,6 In |
| Size Frontage | 50 Ft ,1 In |
| Size Irregular | 50.1 X 123.5 Ft |
| Size Total Text | 50.1 X 123.5 Ft |
Rooms
| Level | Type | Length | Width | Dimensions |
|---|---|---|---|---|
| Second Level | Primary Bedroom | 4.85 m | 5.46 m | 4.85 m x 5.46 m |
| Second Level | Bedroom | 3.37 m | 3.83 m | 3.37 m x 3.83 m |
| Second Level | Bedroom | 3.07 m | 3.07 m | 3.07 m x 3.07 m |
| Second Level | Laundry Room | 2.26 m | 2.13 m | 2.26 m x 2.13 m |
| Basement | Bedroom | 2.8 m | 3.7 m | 2.8 m x 3.7 m |
| Basement | Bathroom | 2.83 m | 1.6 m | 2.83 m x 1.6 m |
| Basement | Family Room | 7.47 m | 3.9 m | 7.47 m x 3.9 m |
| Main Level | Den | 2.92 m | 2.87 m | 2.92 m x 2.87 m |
| Main Level | Living Room | 4.82 m | 4.01 m | 4.82 m x 4.01 m |
| Main Level | Dining Room | 3.02 m | 4.01 m | 3.02 m x 4.01 m |
| Main Level | Kitchen | 3.93 m | 4.01 m | 3.93 m x 4.01 m |
| Main Level | Foyer | 1.82 m | 1.82 m | 1.82 m x 1.82 m |
https://www.realtor.ca/real-estate/28075035/30-liam-street-petawawa-520-petawawa
Contact Us
Contact us for more information
Cyndi Lovell
Salesperson
cyndi-lovell.c21.ca/
3025 Petawawa Blvd., Unit 2
Petawawa, Ontario K8H 1X9
(613) 687-1687
(613) 687-0435
























