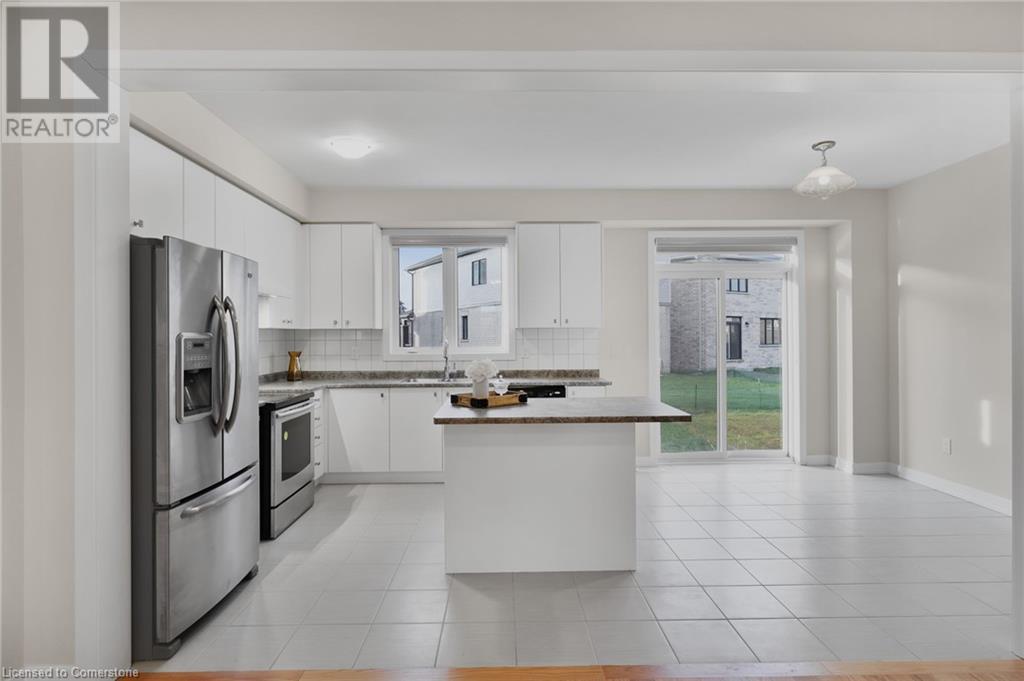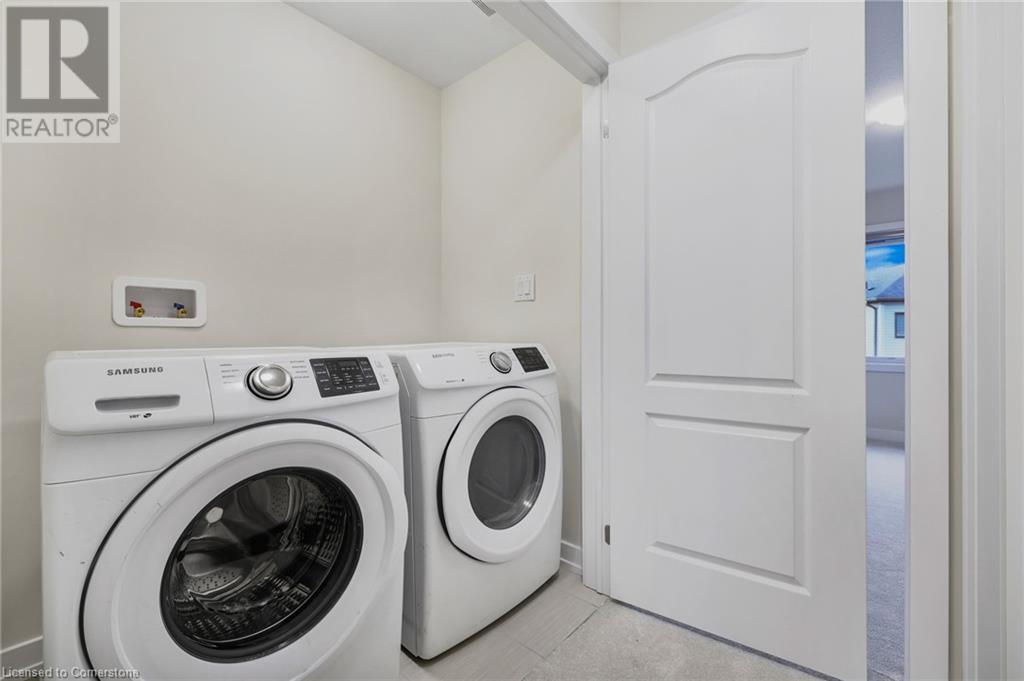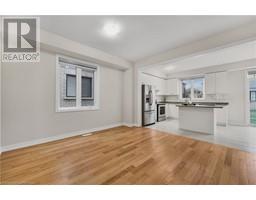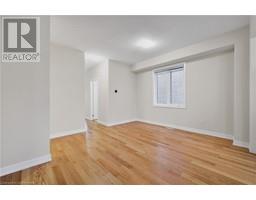30 Lilac Circle Caledonia, Ontario N3W 0H5
$749,900
Step into this never-before-lived-in Empire Avalon home, designed with a spacious open-concept layout and high ceilings that create a bright and inviting atmosphere throughout. The main floor boasts rich hardwood flooring, adding warmth and elegance to the space. The kitchen, living, and dining areas flow seamlessly, making it perfect for entertaining or family gatherings. Upstairs, enjoy the convenience of laundry access on the second level, adding ease to everyday chores. The full basement is a blank canvas, ready for your personal touch and customization. The sodded yard and paved driveway offer a pristine exterior that complements the modern interior. Don’t miss the chance to own this gorgeous home, offering both comfort and style for the modern homeowner. (id:50886)
Property Details
| MLS® Number | 40684827 |
| Property Type | Single Family |
| AmenitiesNearBy | Park, Playground |
| EquipmentType | Water Heater |
| Features | Sump Pump |
| ParkingSpaceTotal | 2 |
| RentalEquipmentType | Water Heater |
Building
| BathroomTotal | 3 |
| BedroomsAboveGround | 3 |
| BedroomsTotal | 3 |
| Appliances | Dishwasher, Dryer, Refrigerator, Stove, Washer, Window Coverings |
| ArchitecturalStyle | 2 Level |
| BasementDevelopment | Unfinished |
| BasementType | Full (unfinished) |
| ConstructedDate | 2023 |
| ConstructionStyleAttachment | Detached |
| CoolingType | Central Air Conditioning |
| ExteriorFinish | Stone, Vinyl Siding |
| FoundationType | Poured Concrete |
| HalfBathTotal | 1 |
| HeatingFuel | Natural Gas |
| HeatingType | Forced Air |
| StoriesTotal | 2 |
| SizeInterior | 1482 Sqft |
| Type | House |
| UtilityWater | Municipal Water |
Parking
| Attached Garage |
Land
| Acreage | No |
| LandAmenities | Park, Playground |
| Sewer | Municipal Sewage System |
| SizeDepth | 92 Ft |
| SizeFrontage | 27 Ft |
| SizeTotalText | Under 1/2 Acre |
| ZoningDescription | R1-b |
Rooms
| Level | Type | Length | Width | Dimensions |
|---|---|---|---|---|
| Second Level | Bedroom | 15'2'' x 8'9'' | ||
| Second Level | Bedroom | 11'0'' x 9'5'' | ||
| Second Level | 4pc Bathroom | Measurements not available | ||
| Second Level | 3pc Bathroom | Measurements not available | ||
| Second Level | Primary Bedroom | 13'3'' x 12'0'' | ||
| Basement | Recreation Room | 36'3'' x 18'0'' | ||
| Main Level | 2pc Bathroom | Measurements not available | ||
| Main Level | Living Room/dining Room | 12'2'' x 14'7'' | ||
| Main Level | Kitchen | 10'5'' x 19'11'' |
https://www.realtor.ca/real-estate/27733201/30-lilac-circle-caledonia
Interested?
Contact us for more information
Michael St. Jean
Salesperson
88 Wilson Street West
Ancaster, Ontario L9G 1N2













































































