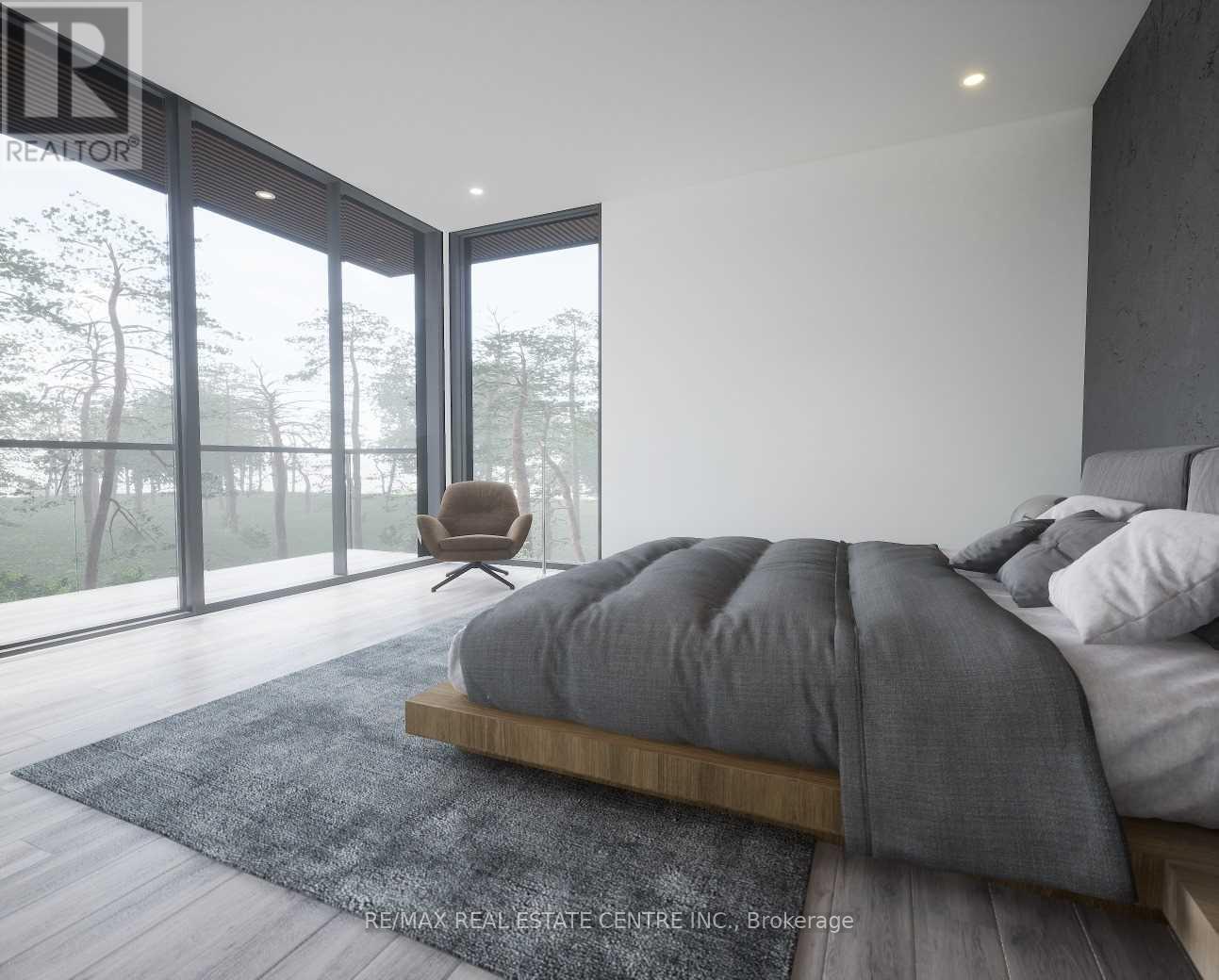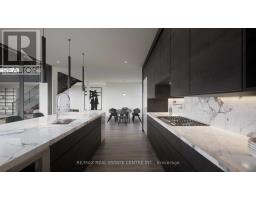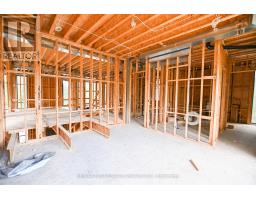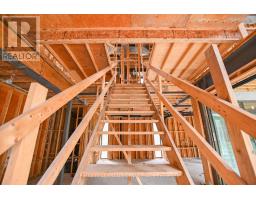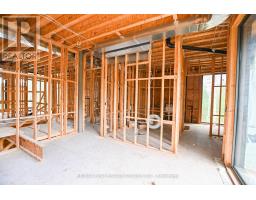30 Linda Road Georgina, Ontario L0C 1L0
$1,149,900
You are buying what you see, as a power of sale. These Builders rendered pictures give you an idea what you could have here .This is an opportunity to have a dream home at a fraction of the price on a high end road, in the picturesque township of Georgina. Just over 2 beautiful and very private acres , A two story modern build well over half completed and ready for your own personal taste. All the build information and issued permits on hand . Look at these amazing renderings and add your own personal twist or finish the build to the original plan all your choice. Project Builder willing and able to finish to your specifications at additional costs to the purchase, or of course you can do it your own way. Gorgeous location with a light and airy feel, lots of glass and open space amongst the tree tops. Very unique. **** EXTRAS **** Room sizes and location were determined from the plans.Your choice on room determination. Inspections and full due diligence welcome. Taxes are approximate per Georgina Township Office (id:50886)
Property Details
| MLS® Number | N9392778 |
| Property Type | Single Family |
| Community Name | Baldwin |
| AmenitiesNearBy | Marina, Park, Place Of Worship, Schools |
| EquipmentType | None |
| ParkingSpaceTotal | 12 |
| RentalEquipmentType | None |
| ViewType | View |
Building
| BathroomTotal | 4 |
| BedroomsAboveGround | 4 |
| BedroomsTotal | 4 |
| BasementType | Crawl Space |
| ConstructionStyleAttachment | Detached |
| CoolingType | Central Air Conditioning |
| FireplacePresent | Yes |
| FoundationType | Unknown |
| HeatingFuel | Propane |
| HeatingType | Forced Air |
| StoriesTotal | 2 |
| SizeInterior | 2999.975 - 3499.9705 Sqft |
| Type | House |
Parking
| Attached Garage |
Land
| Acreage | Yes |
| LandAmenities | Marina, Park, Place Of Worship, Schools |
| Sewer | Septic System |
| SizeDepth | 462 Ft |
| SizeFrontage | 203 Ft |
| SizeIrregular | 203 X 462 Ft |
| SizeTotalText | 203 X 462 Ft|2 - 4.99 Acres |
Rooms
| Level | Type | Length | Width | Dimensions |
|---|---|---|---|---|
| Second Level | Primary Bedroom | 4.72 m | 4.3 m | 4.72 m x 4.3 m |
| Second Level | Bedroom 2 | 4.57 m | 4.69 m | 4.57 m x 4.69 m |
| Second Level | Bedroom 3 | 4.82 m | 3.51 m | 4.82 m x 3.51 m |
| Second Level | Bedroom 4 | 4.72 m | 4.66 m | 4.72 m x 4.66 m |
| Main Level | Kitchen | 6.1 m | 4.48 m | 6.1 m x 4.48 m |
| Main Level | Living Room | 9.88 m | 4.3 m | 9.88 m x 4.3 m |
| Main Level | Dining Room | 4.48 m | 4.3 m | 4.48 m x 4.3 m |
| Main Level | Family Room | 9.88 m | 4.3 m | 9.88 m x 4.3 m |
| Main Level | Eating Area | 6.1 m | 4.48 m | 6.1 m x 4.48 m |
https://www.realtor.ca/real-estate/27532003/30-linda-road-georgina-baldwin-baldwin
Interested?
Contact us for more information
Ruth Armstrong
Salesperson
115 First Street
Orangeville, Ontario L9W 3J8





