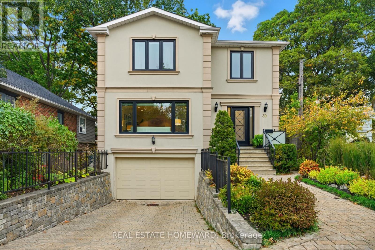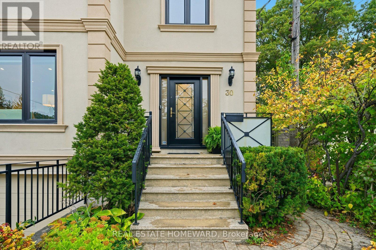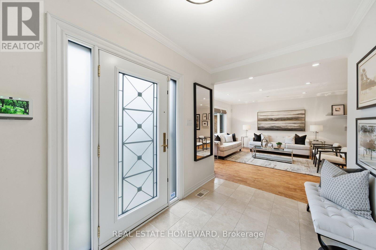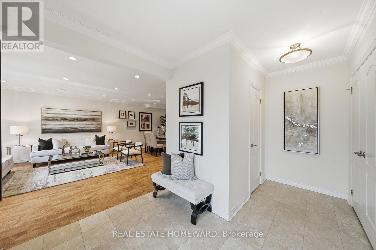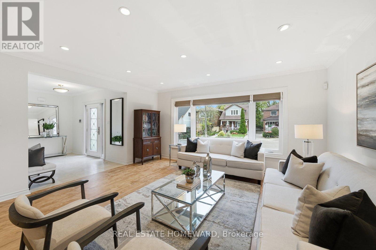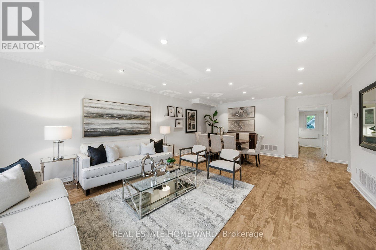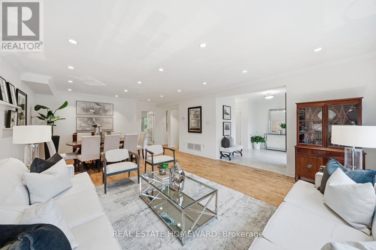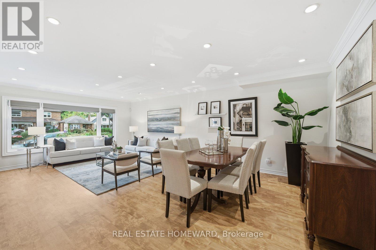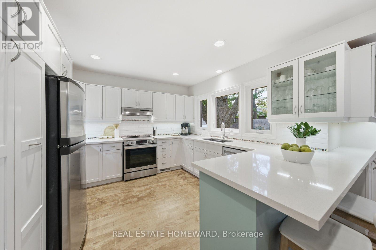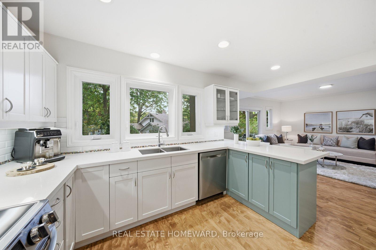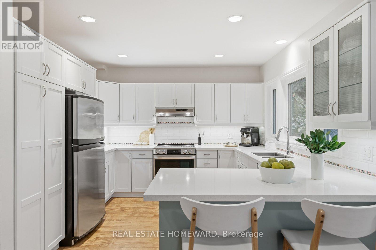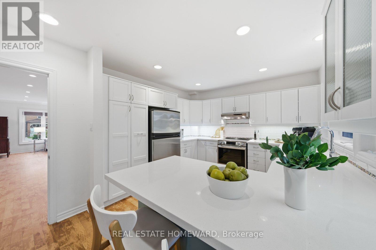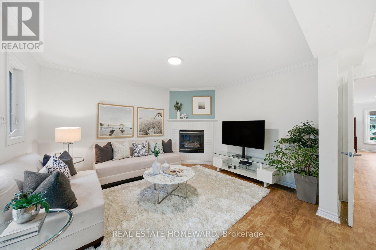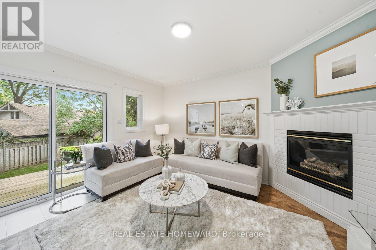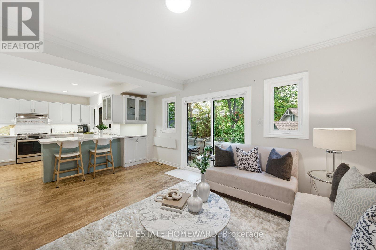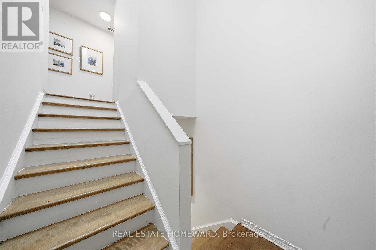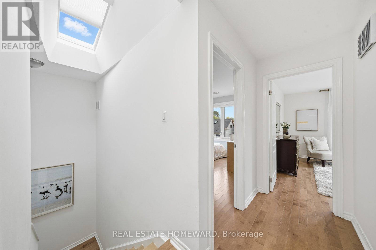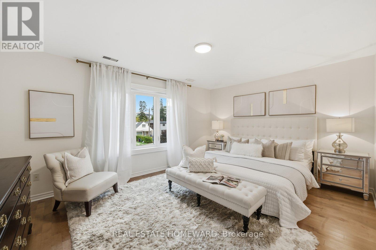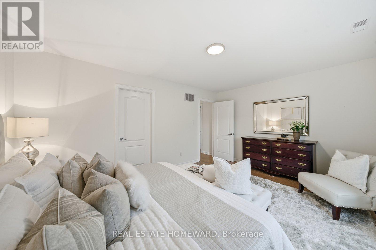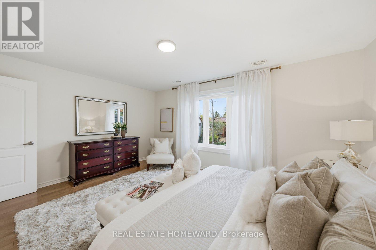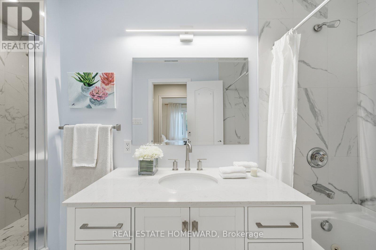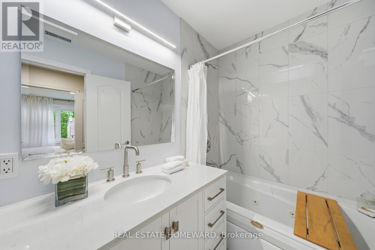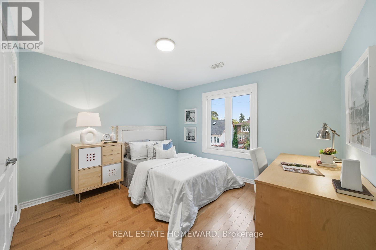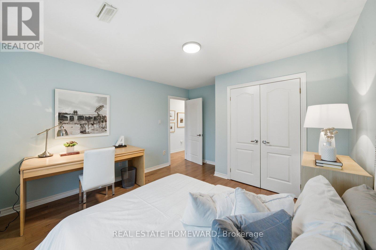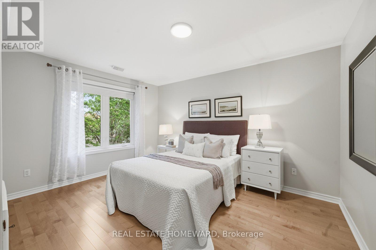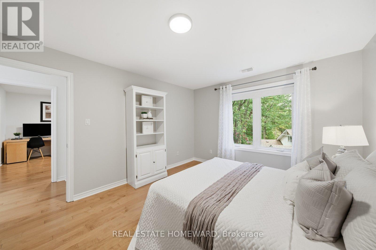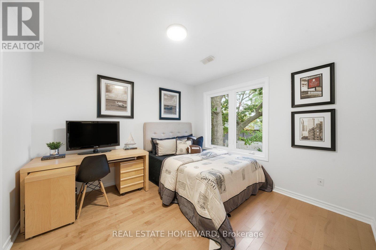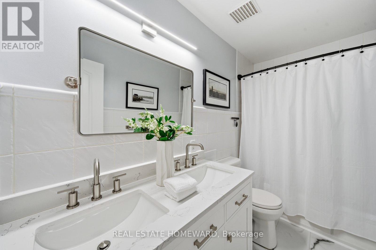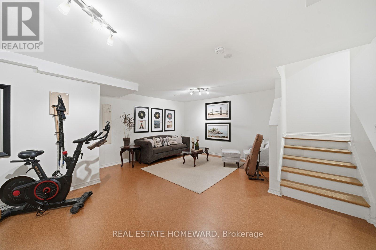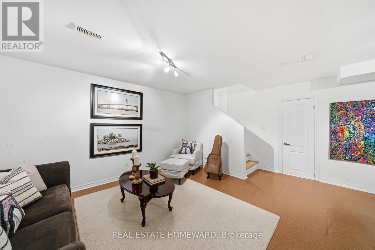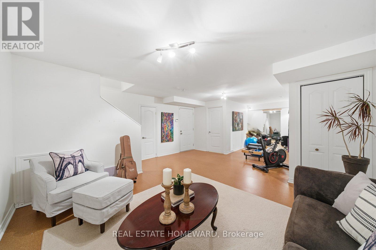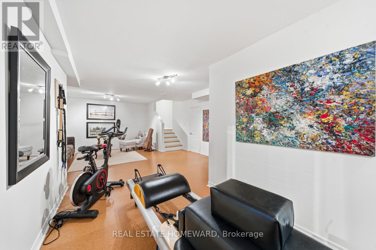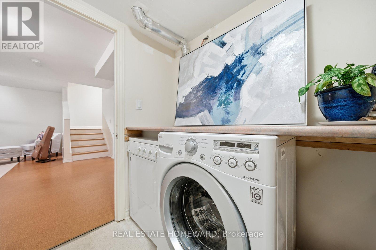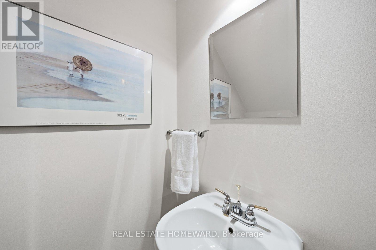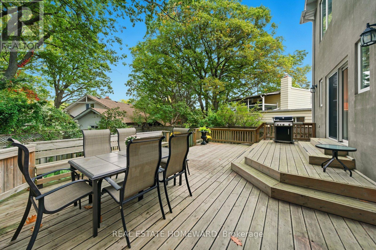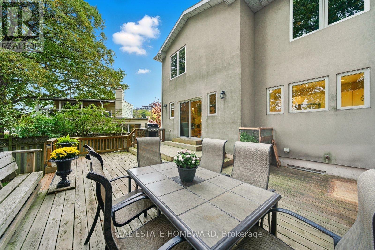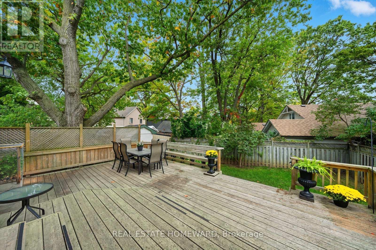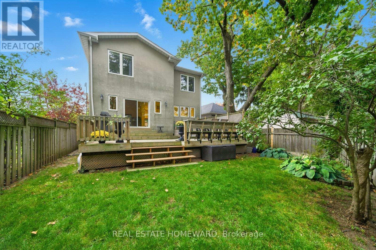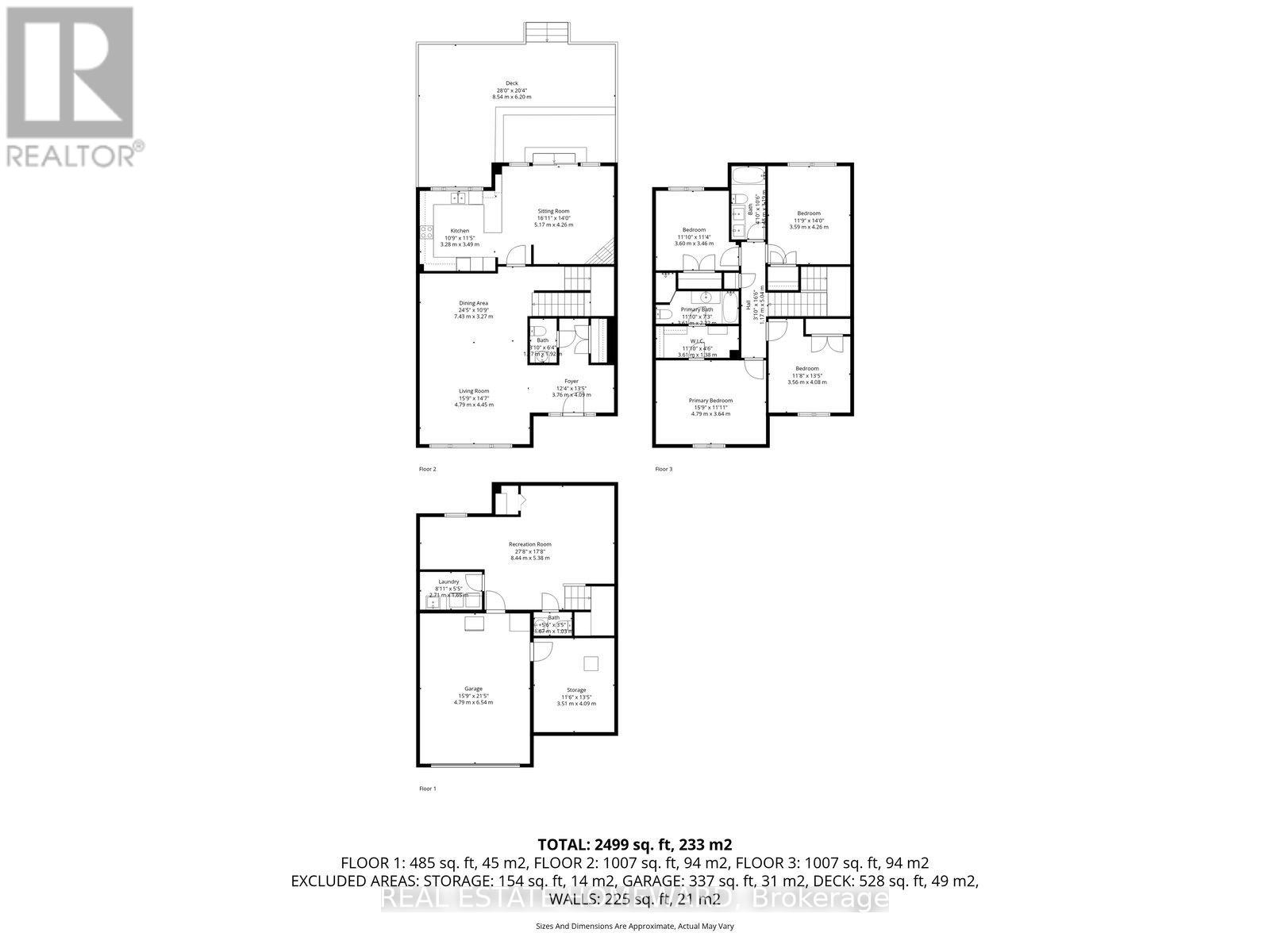30 Lynn Road Toronto, Ontario M1N 2A4
$1,499,900
Inviting and Spacious 4 Bed/4 Bath Home in an Ideal Demand Birchcliiff Location on a Premium 40 Ft Lot. Light Filled, Immaculate and Thoughtfully Designed Home with a Highly Functional Layout and Updates. Feel Good as You Walk into the Large Foyer Area Leading to Generous Principal Areas for Your Family Pleasure. Family Room with Gas Fireplace. Primary Bed with Walk in Closet Area and Renovated Ensuite Bath. A Rarely Found Attached 1.5 Car Garage with Direct Entry. Lots of Closet Space and Storage Space Throughout. Walkout to Yard to an Oversized Deck for Relaxation or Entertaining. Steps to Transit, Community Centre, Parks and Close to the Lake. Your Family Home! (id:50886)
Open House
This property has open houses!
2:00 pm
Ends at:4:00 pm
2:00 pm
Ends at:4:00 pm
Property Details
| MLS® Number | E12473473 |
| Property Type | Single Family |
| Community Name | Birchcliffe-Cliffside |
| Amenities Near By | Public Transit, Schools |
| Community Features | Community Centre |
| Features | Carpet Free |
| Parking Space Total | 3 |
Building
| Bathroom Total | 4 |
| Bedrooms Above Ground | 4 |
| Bedrooms Total | 4 |
| Appliances | Garage Door Opener Remote(s), Water Heater, Central Vacuum, Dishwasher, Dryer, Garage Door Opener, Hood Fan, Stove, Washer, Window Coverings, Refrigerator |
| Basement Development | Finished |
| Basement Type | N/a (finished), Full |
| Construction Style Attachment | Detached |
| Cooling Type | Central Air Conditioning |
| Exterior Finish | Stucco |
| Flooring Type | Tile, Hardwood |
| Foundation Type | Concrete |
| Half Bath Total | 2 |
| Heating Fuel | Natural Gas |
| Heating Type | Forced Air |
| Stories Total | 2 |
| Size Interior | 2,000 - 2,500 Ft2 |
| Type | House |
| Utility Water | Municipal Water |
Parking
| Attached Garage | |
| Garage |
Land
| Acreage | No |
| Fence Type | Fenced Yard |
| Land Amenities | Public Transit, Schools |
| Sewer | Sanitary Sewer |
| Size Depth | 100 Ft |
| Size Frontage | 40 Ft |
| Size Irregular | 40 X 100 Ft |
| Size Total Text | 40 X 100 Ft |
Rooms
| Level | Type | Length | Width | Dimensions |
|---|---|---|---|---|
| Second Level | Primary Bedroom | 4.79 m | 3.64 m | 4.79 m x 3.64 m |
| Second Level | Bedroom 2 | 3.56 m | 4.08 m | 3.56 m x 4.08 m |
| Second Level | Bedroom 3 | 3.59 m | 4.26 m | 3.59 m x 4.26 m |
| Second Level | Bedroom 4 | 3.6 m | 3.46 m | 3.6 m x 3.46 m |
| Basement | Utility Room | 3.51 m | 4.09 m | 3.51 m x 4.09 m |
| Basement | Laundry Room | 2.71 m | 1.65 m | 2.71 m x 1.65 m |
| Basement | Recreational, Games Room | 8.44 m | 5.38 m | 8.44 m x 5.38 m |
| Main Level | Foyer | 3.76 m | 4.09 m | 3.76 m x 4.09 m |
| Main Level | Living Room | 4.79 m | 4.45 m | 4.79 m x 4.45 m |
| Main Level | Dining Room | 4.79 m | 3.27 m | 4.79 m x 3.27 m |
| Main Level | Kitchen | 3.28 m | 3.49 m | 3.28 m x 3.49 m |
| Main Level | Family Room | 5.17 m | 4.26 m | 5.17 m x 4.26 m |
Contact Us
Contact us for more information
Spencer Eyman
Salesperson
1858 Queen Street E.
Toronto, Ontario M4L 1H1
(416) 698-2090
(416) 693-4284
www.homeward.info/

