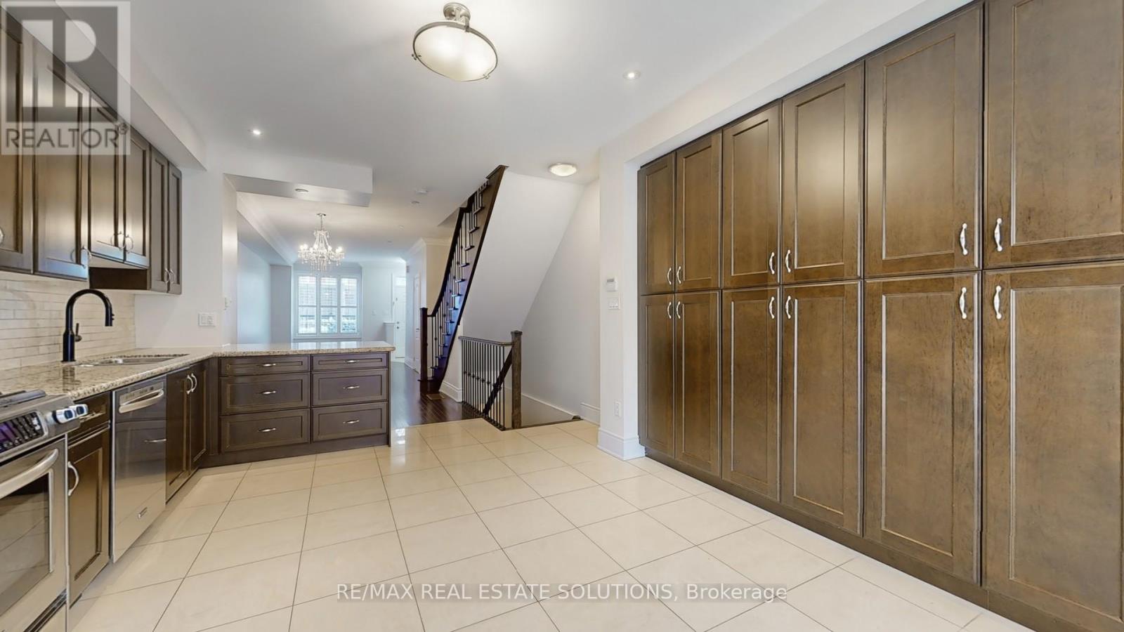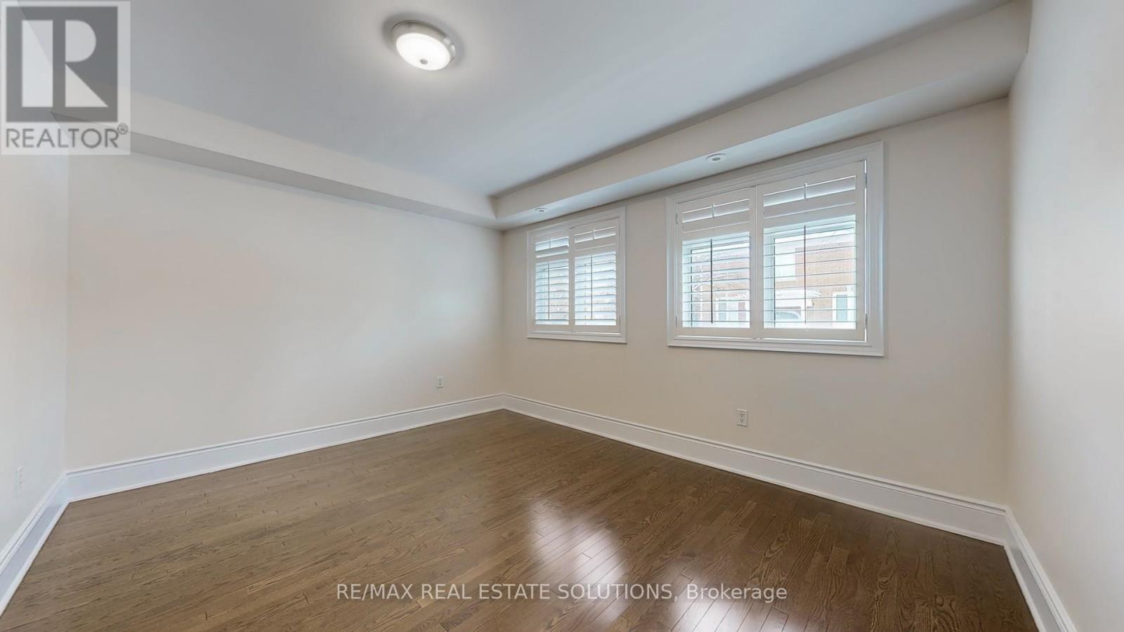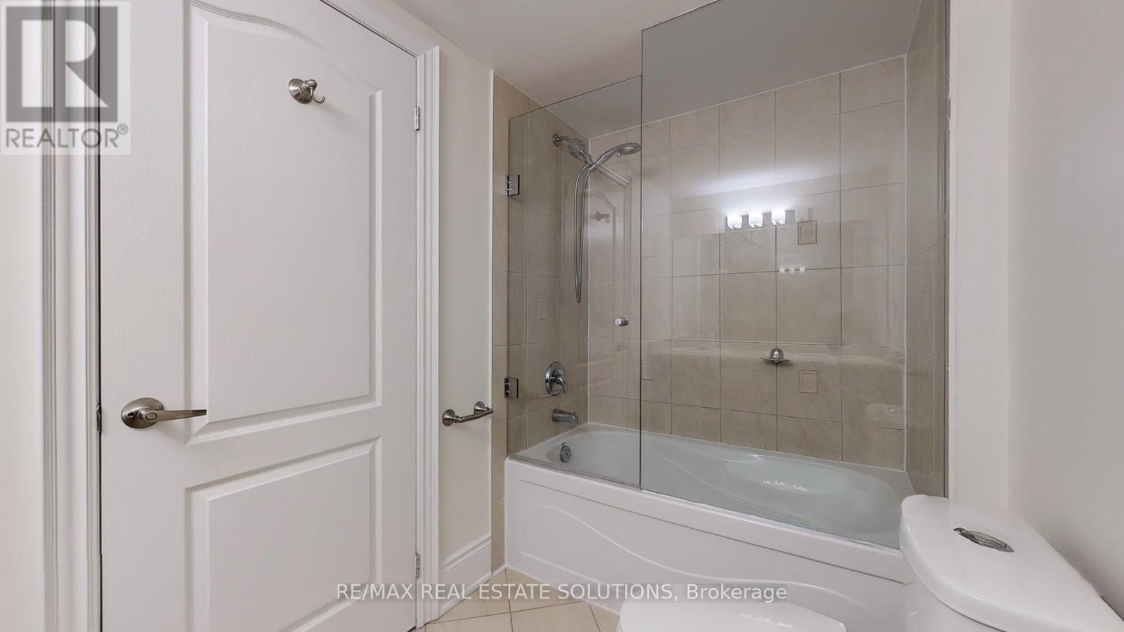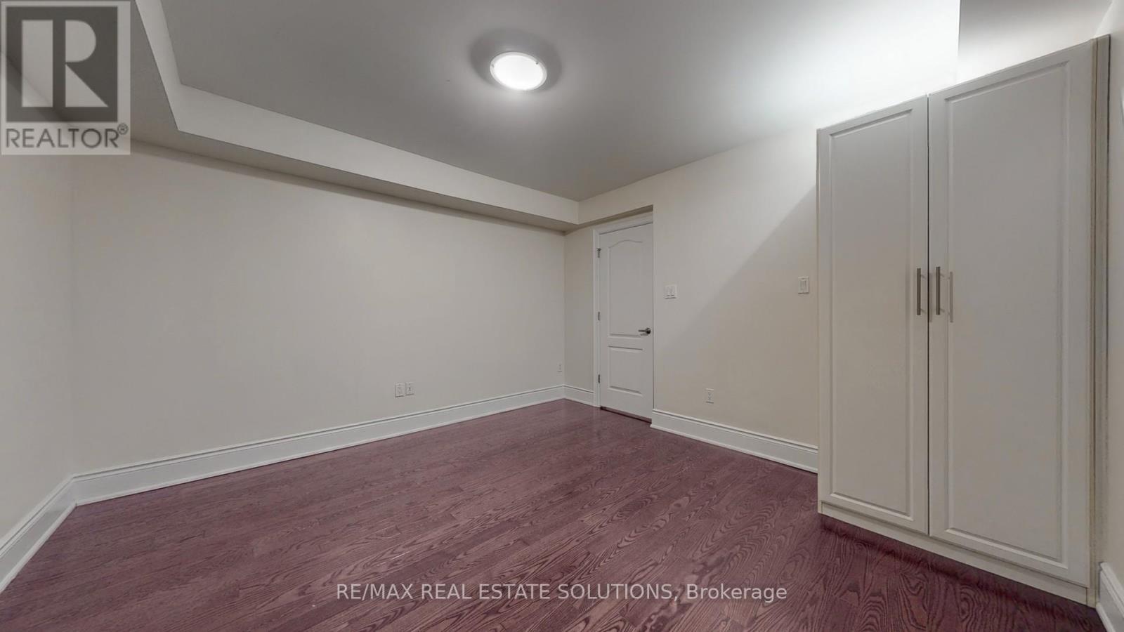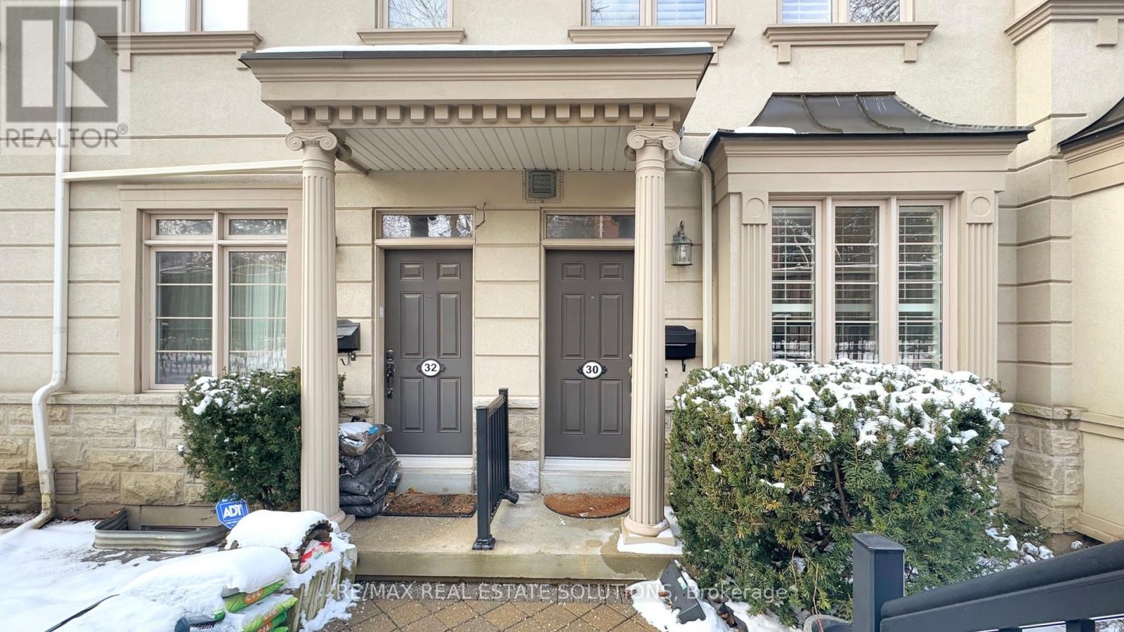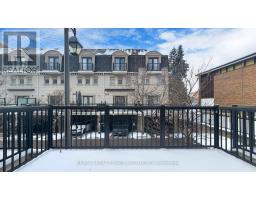30 Mallingham Court Toronto, Ontario M2N 0C7
$1,599,900Maintenance, Parcel of Tied Land
$180 Monthly
Maintenance, Parcel of Tied Land
$180 MonthlyRarely available executive townhome nestled on a quiet cul-de-sac in Bayview Village. This luxuriously upgraded 3+1 bedroom home spans 4 levels and offers a bright, open layout with large windows, high ceilings, and rich hardwood floors throughout. The main floor features a stunning chefs kitchen with stainless steel appliances, granite counters, a natural stone backsplash, custom cabinetry, a breakfast bar, and double French doors opening to a private patio with a gas BBQ hookup. The spacious living and dining areas include pot lights, California shutters, and a crystal chandelier. A stylish powder room and porcelain-tiled foyer complete this level. The upper levels include three bright bedrooms, with a primary suite spanning the entire third floor. It features his-and-hers walk-in closets, a skylight, a private Juliette balcony, and a spa-like 5-piece ensuite with a Jacuzzi tub, upgraded glass shower, double sinks, and granite counters. The second floor includes two additional bedrooms, a 4-piece bathroom, and a large laundry room with custom storage. The finished basement, perfect as an additional bedroom or recreation space, boasts engineered hardwood floors, a 2-piece powder room, and a garage walk-out with ample storage and custom organizers. Located in an extremely sought-after top rated school district, steps from Bayview Subway Station, Bayview Village Mall, the & YMCA, this home offers the perfect mix of luxury, space, and convenience. **** EXTRAS **** Monthly fee for professional landscaping/snow removal services for $180.50/month. Garage parking & Garage Storage plus additional covered driveway space. Built in Closets Throughout Bbq Gas Line On Patio. (id:50886)
Property Details
| MLS® Number | C11919920 |
| Property Type | Single Family |
| Community Name | Willowdale East |
| AmenitiesNearBy | Public Transit, Schools, Place Of Worship |
| Features | Cul-de-sac, Carpet Free |
| ParkingSpaceTotal | 2 |
Building
| BathroomTotal | 4 |
| BedroomsAboveGround | 3 |
| BedroomsBelowGround | 1 |
| BedroomsTotal | 4 |
| Appliances | Central Vacuum, Dishwasher, Dryer, Microwave, Oven, Refrigerator, Stove, Washer |
| BasementDevelopment | Finished |
| BasementType | N/a (finished) |
| ConstructionStyleAttachment | Attached |
| CoolingType | Central Air Conditioning |
| ExteriorFinish | Stone, Stucco |
| FireplacePresent | Yes |
| FlooringType | Hardwood |
| FoundationType | Concrete |
| HalfBathTotal | 2 |
| HeatingFuel | Natural Gas |
| HeatingType | Forced Air |
| StoriesTotal | 3 |
| SizeInterior | 1999.983 - 2499.9795 Sqft |
| Type | Row / Townhouse |
| UtilityWater | Municipal Water |
Parking
| Garage |
Land
| Acreage | No |
| LandAmenities | Public Transit, Schools, Place Of Worship |
| Sewer | Sanitary Sewer |
| SizeDepth | 75 Ft |
| SizeFrontage | 14 Ft ,6 In |
| SizeIrregular | 14.5 X 75 Ft |
| SizeTotalText | 14.5 X 75 Ft |
Rooms
| Level | Type | Length | Width | Dimensions |
|---|---|---|---|---|
| Second Level | Bedroom 2 | 3.99 m | 3.72 m | 3.99 m x 3.72 m |
| Second Level | Bedroom 3 | 3.69 m | 3.29 m | 3.69 m x 3.29 m |
| Third Level | Primary Bedroom | 7.04 m | 3.99 m | 7.04 m x 3.99 m |
| Basement | Bedroom 4 | 3.9 m | 3.57 m | 3.9 m x 3.57 m |
| Ground Level | Living Room | 9.27 m | 4.42 m | 9.27 m x 4.42 m |
| Ground Level | Dining Room | 9.27 m | 4.42 m | 9.27 m x 4.42 m |
| Ground Level | Kitchen | 5.36 m | 3.99 m | 5.36 m x 3.99 m |
Interested?
Contact us for more information
Tim Yew
Broker of Record
45 Harbour St Unit A
Toronto, Ontario M5J 2G4






