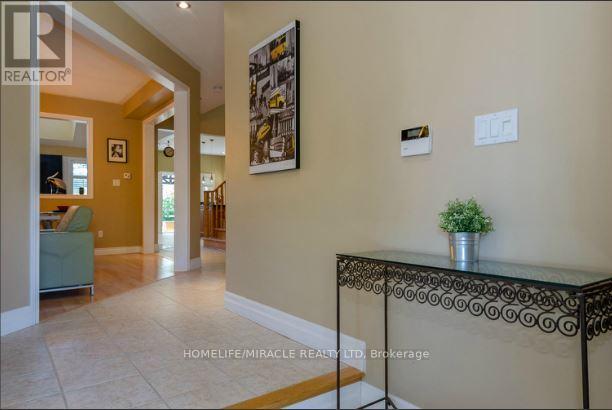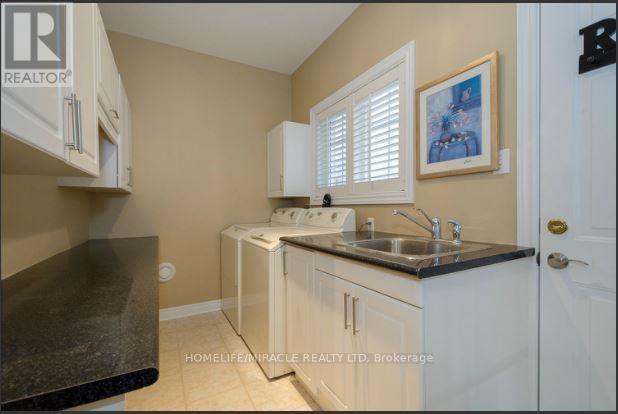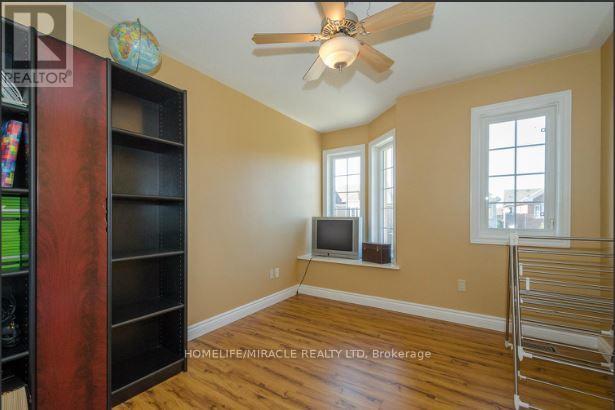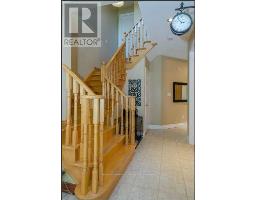4 Bedroom
3 Bathroom
1999.983 - 2499.9795 sqft
Fireplace
Central Air Conditioning
Forced Air
$3,399 Monthly
This stunning 4-bedroom, 3-washroom detached home is available for lease. It offers 3 parking spots, including parking in the garage, and features a main floor laundry room for added convenience. The updated kitchen boasts granite countertops, a 36"" gas cooktop, a S/S 36"" hood, a wine cooler, built-in oven, and a built-in microwave, making it a chef's dream. The spacious family room features 19-foot cathedral ceilings, creating a grand and airy atmosphere, while the oak staircase and laminate floors throughout all levels add a touch of elegance. The home also includes a cozy gas fireplace and central air conditioning for year-round comfort. Outside, the professionally landscaped yard and double front doors enhance the homes curb appeal. Located close to all amenities, this property is perfect for those seeking a beautifully maintained, spacious rental. **** EXTRAS **** Fridge, stove, dishwasher, washer and dryer, wine cooler, garage door opener. Tenant to pay 70% of all utilities (id:50886)
Property Details
|
MLS® Number
|
W11933138 |
|
Property Type
|
Single Family |
|
Community Name
|
Snelgrove |
|
AmenitiesNearBy
|
Park, Public Transit, Schools |
|
Features
|
Level Lot, Carpet Free |
|
ParkingSpaceTotal
|
3 |
|
Structure
|
Shed |
Building
|
BathroomTotal
|
3 |
|
BedroomsAboveGround
|
4 |
|
BedroomsTotal
|
4 |
|
Amenities
|
Fireplace(s) |
|
BasementFeatures
|
Separate Entrance |
|
BasementType
|
N/a |
|
ConstructionStyleAttachment
|
Detached |
|
CoolingType
|
Central Air Conditioning |
|
ExteriorFinish
|
Brick, Stucco |
|
FireplacePresent
|
Yes |
|
FireplaceTotal
|
1 |
|
FlooringType
|
Laminate, Ceramic |
|
FoundationType
|
Poured Concrete |
|
HalfBathTotal
|
1 |
|
HeatingFuel
|
Natural Gas |
|
HeatingType
|
Forced Air |
|
StoriesTotal
|
2 |
|
SizeInterior
|
1999.983 - 2499.9795 Sqft |
|
Type
|
House |
|
UtilityWater
|
Municipal Water |
Parking
Land
|
Acreage
|
No |
|
FenceType
|
Fenced Yard |
|
LandAmenities
|
Park, Public Transit, Schools |
|
Sewer
|
Sanitary Sewer |
|
SizeDepth
|
112 Ft ,2 In |
|
SizeFrontage
|
41 Ft |
|
SizeIrregular
|
41 X 112.2 Ft ; (( Virtual Tour )) |
|
SizeTotalText
|
41 X 112.2 Ft ; (( Virtual Tour ))|under 1/2 Acre |
Rooms
| Level |
Type |
Length |
Width |
Dimensions |
|
Second Level |
Primary Bedroom |
5.56 m |
3.16 m |
5.56 m x 3.16 m |
|
Second Level |
Bedroom |
3.83 m |
3.07 m |
3.83 m x 3.07 m |
|
Second Level |
Bedroom |
3.34 m |
3.32 m |
3.34 m x 3.32 m |
|
Second Level |
Bedroom |
3.62 m |
3.55 m |
3.62 m x 3.55 m |
|
Main Level |
Living Room |
4.82 m |
4.34 m |
4.82 m x 4.34 m |
|
Main Level |
Dining Room |
4.82 m |
4.34 m |
4.82 m x 4.34 m |
|
Main Level |
Kitchen |
5.5 m |
4.37 m |
5.5 m x 4.37 m |
|
Main Level |
Family Room |
5.1 m |
4.1 m |
5.1 m x 4.1 m |
|
Main Level |
Laundry Room |
3.48 m |
2 m |
3.48 m x 2 m |
Utilities
|
Cable
|
Available |
|
Sewer
|
Available |
https://www.realtor.ca/real-estate/27824710/30-masters-green-crescent-brampton-snelgrove-snelgrove







































































