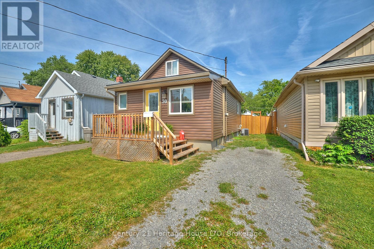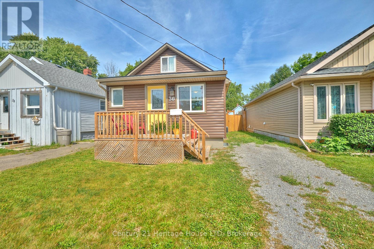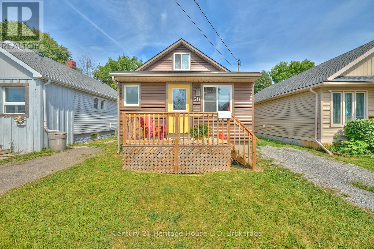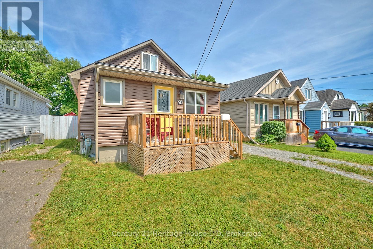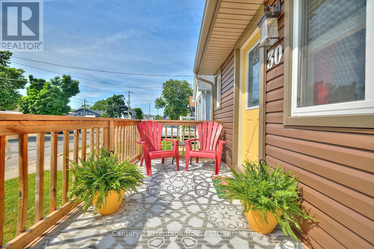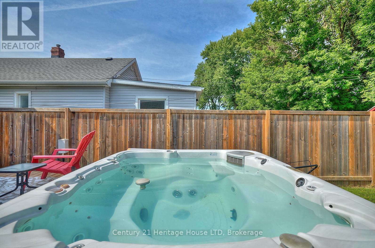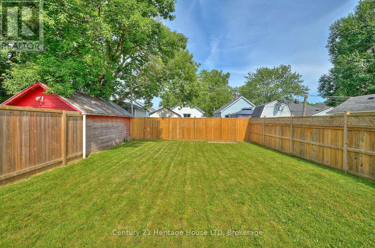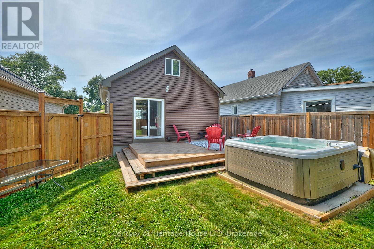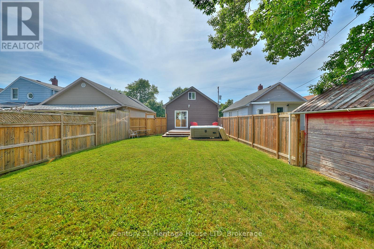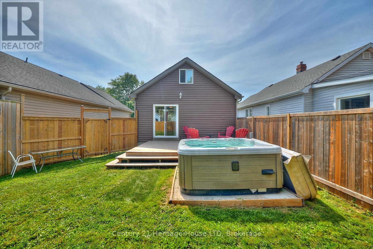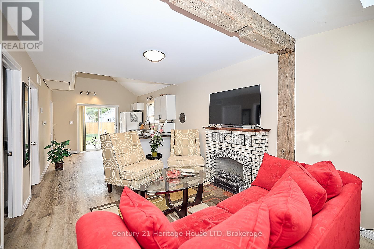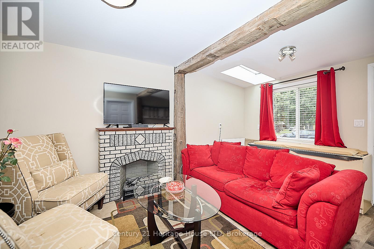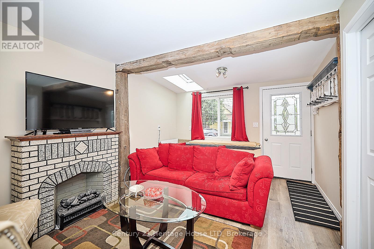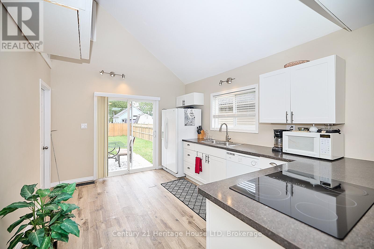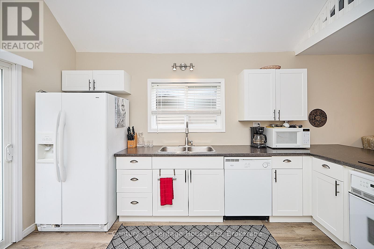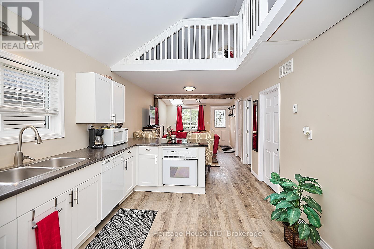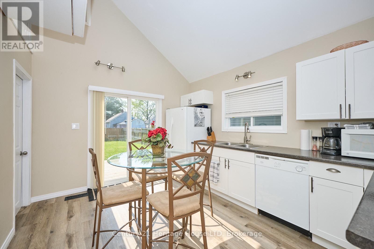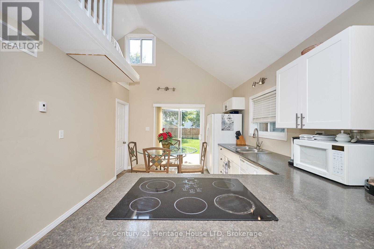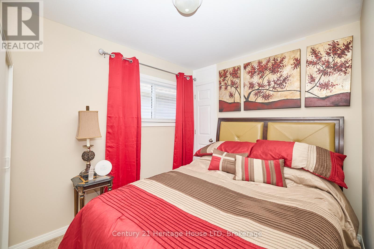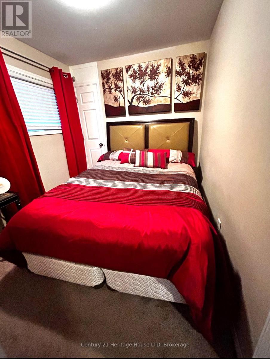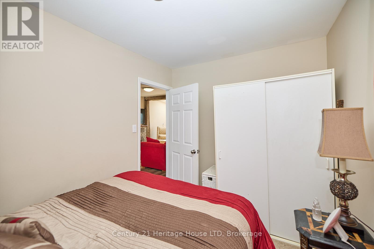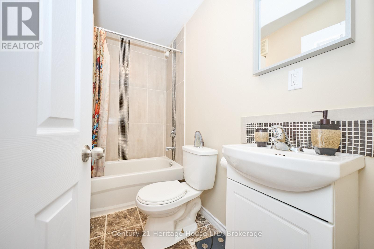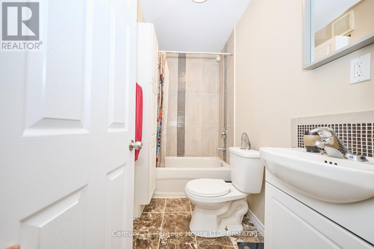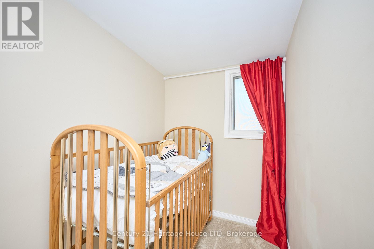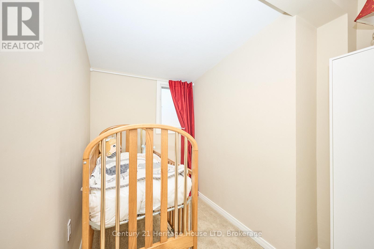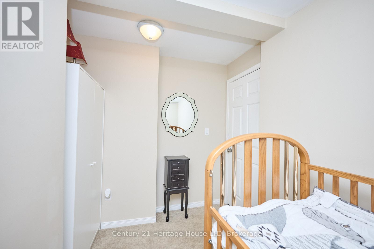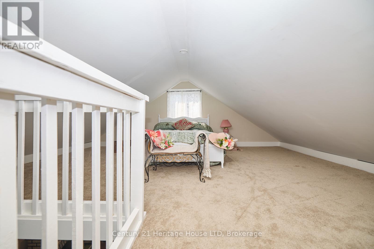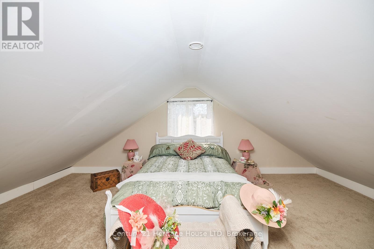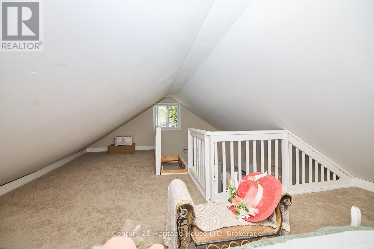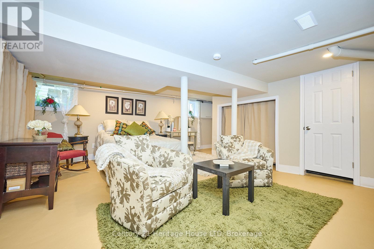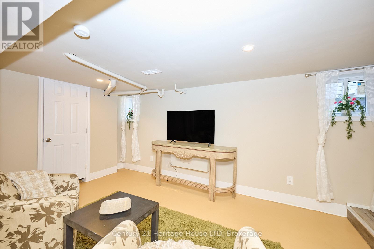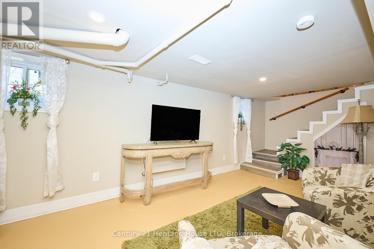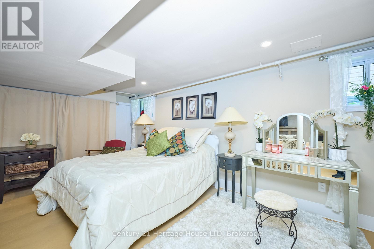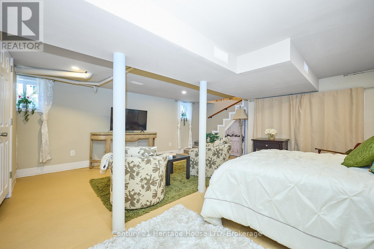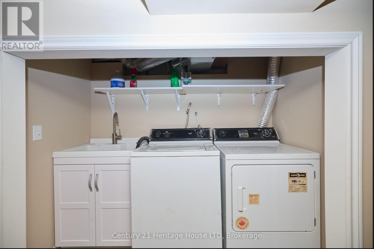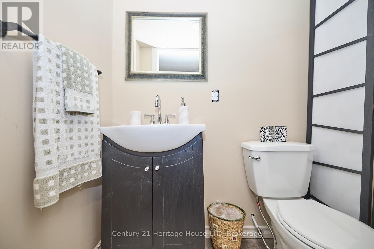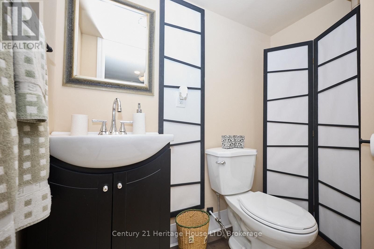30 Mcalpine Avenue S Welland, Ontario L3B 1T6
$424,500
Adorable affordable bungaloft featuring updates throughout, floors, windows, skylight, and freshly painted. The lovely front porch is perfect for morning coffee and the spacious back deck with a bonus hot tub will serve you well as you entertain guests. This charming property offers 2 main floor bedrooms and 2 bathrooms. Windows at the front and back of the property bathe the open concept living area and eat in kitchen with sunlight. In the Kitchen you will find access to a bonus room loft area that is fully carpeted and can be used as an extra space for guests to stay overnight, a play area, an office space or extra storage, your choice! The basement has been renovated to provide you a lovely rec room area, bedroom, or office, with an egress window, whichever you please. Plus a 2 piece bath and carefully conceals your laundry area and furnace room to maximize the rest of the space. The cantina also offers plenty of additional storage. Conveniently located near schools, pubic transit, shopping, canal trails and highways. Newer roof shingles, AC, furnace and water heater (2024) that was bought out. It's perfect for first time home buyer, downsizing or for an investment. With a Private 2 car driveway, beautifully manicured lawn and fenced in yard, all there's left to do in this turnkey home is to move in and enjoy! (id:50886)
Open House
This property has open houses!
2:00 pm
Ends at:4:00 pm
Property Details
| MLS® Number | X12213358 |
| Property Type | Single Family |
| Community Name | 773 - Lincoln/Crowland |
| Parking Space Total | 2 |
Building
| Bathroom Total | 2 |
| Bedrooms Above Ground | 2 |
| Bedrooms Total | 2 |
| Appliances | Water Heater |
| Architectural Style | Bungalow |
| Basement Development | Finished |
| Basement Type | Full (finished) |
| Construction Style Attachment | Detached |
| Cooling Type | Central Air Conditioning |
| Exterior Finish | Aluminum Siding |
| Foundation Type | Block |
| Half Bath Total | 1 |
| Heating Fuel | Natural Gas |
| Heating Type | Forced Air |
| Stories Total | 1 |
| Size Interior | 700 - 1,100 Ft2 |
| Type | House |
| Utility Water | Municipal Water |
Parking
| No Garage |
Land
| Acreage | No |
| Sewer | Sanitary Sewer |
| Size Depth | 100 Ft |
| Size Frontage | 30 Ft |
| Size Irregular | 30 X 100 Ft |
| Size Total Text | 30 X 100 Ft |
Rooms
| Level | Type | Length | Width | Dimensions |
|---|---|---|---|---|
| Second Level | Loft | 5.18 m | 7.06 m | 5.18 m x 7.06 m |
| Basement | Recreational, Games Room | 5.18 m | 5.64 m | 5.18 m x 5.64 m |
| Basement | Bathroom | Measurements not available | ||
| Main Level | Living Room | 4.85 m | 7.01 m | 4.85 m x 7.01 m |
| Main Level | Kitchen | 4.39 m | 3.07 m | 4.39 m x 3.07 m |
| Main Level | Primary Bedroom | 3.28 m | 2.44 m | 3.28 m x 2.44 m |
| Main Level | Bedroom | 3 m | 2.24 m | 3 m x 2.24 m |
| Main Level | Bathroom | Measurements not available |
Contact Us
Contact us for more information
Melissa Brown
Salesperson
282 Geneva St
St. Catharines, Ontario L2N 2E8
(905) 646-2121
(905) 646-4545
www.century21today.ca/

