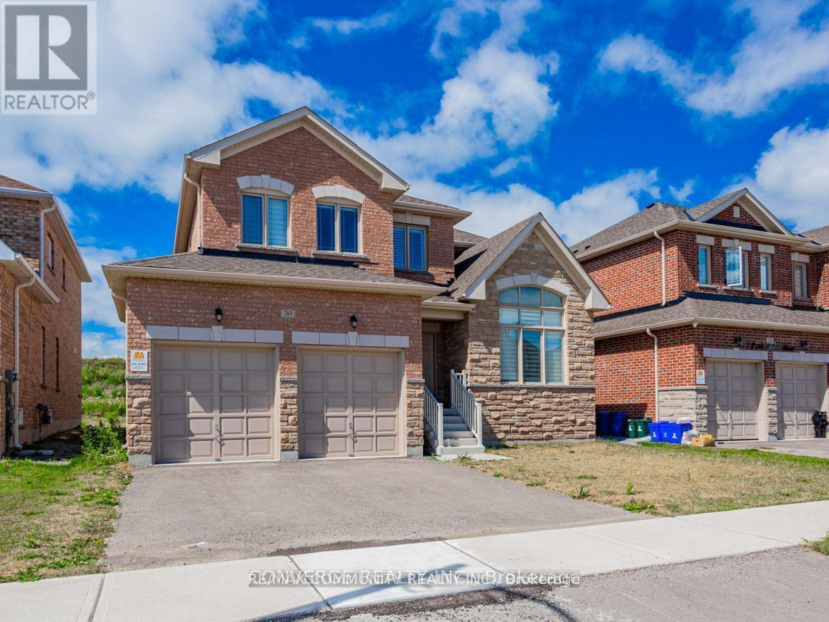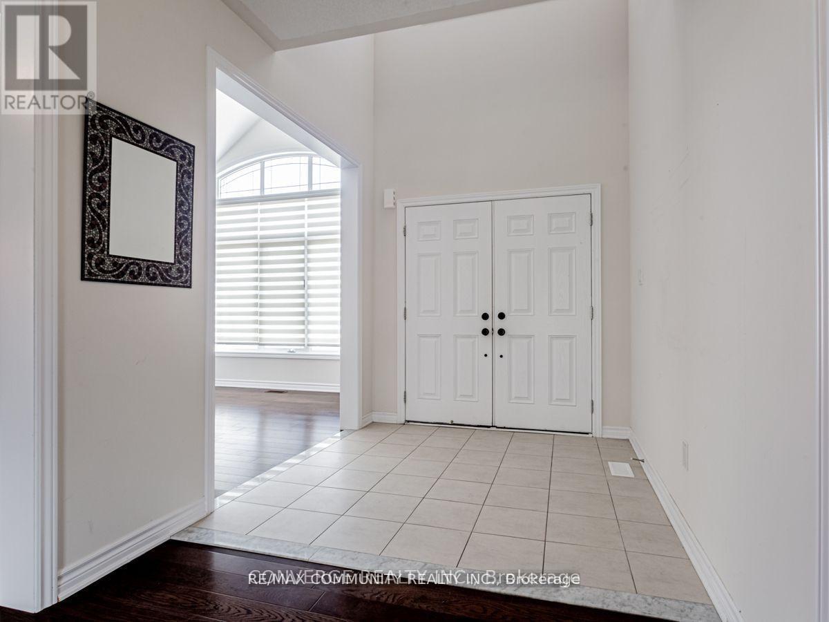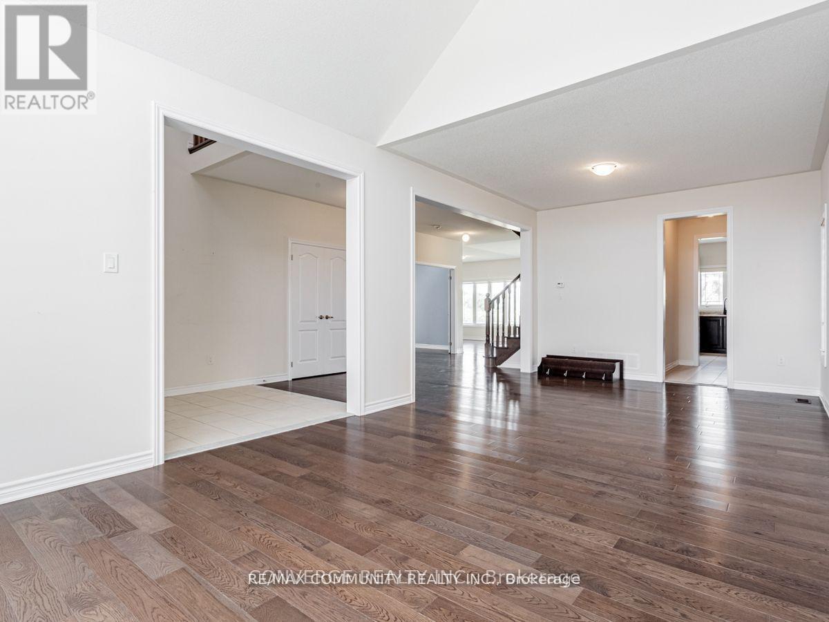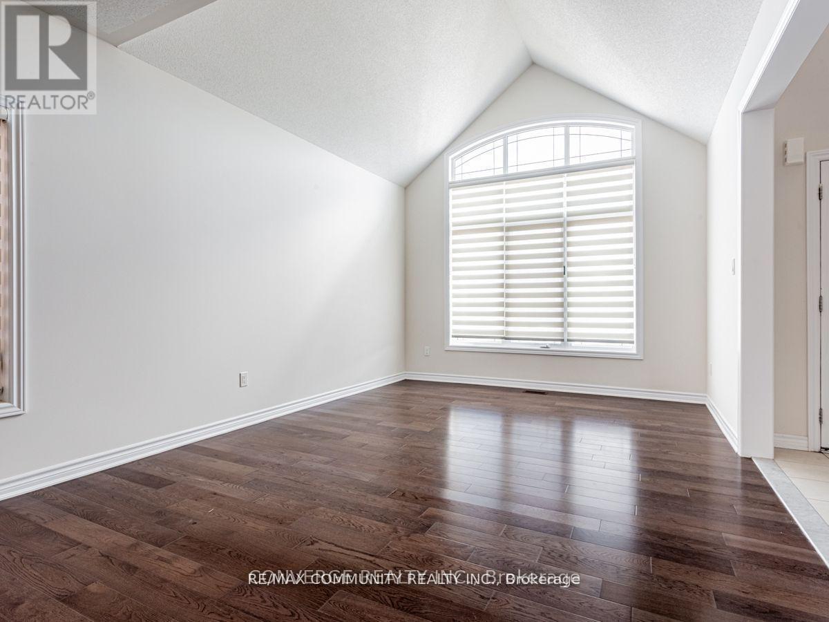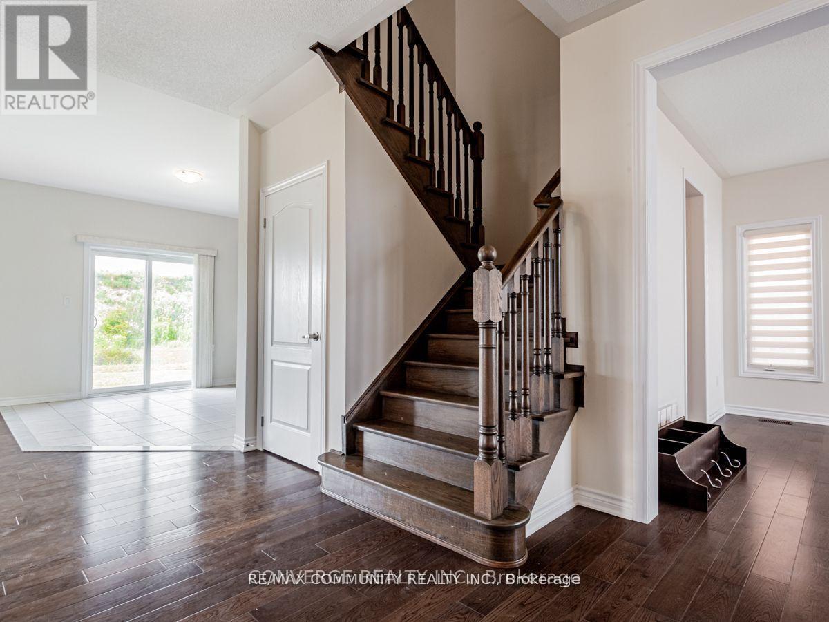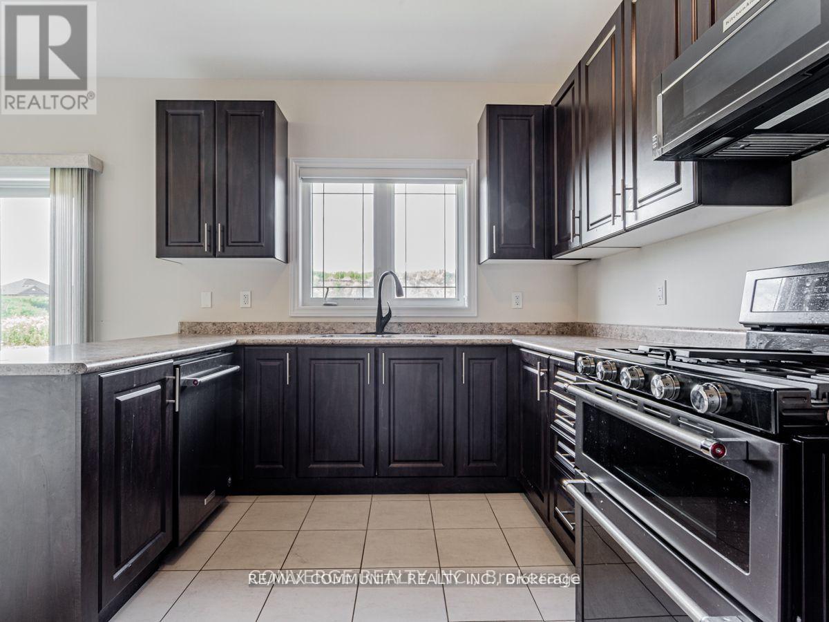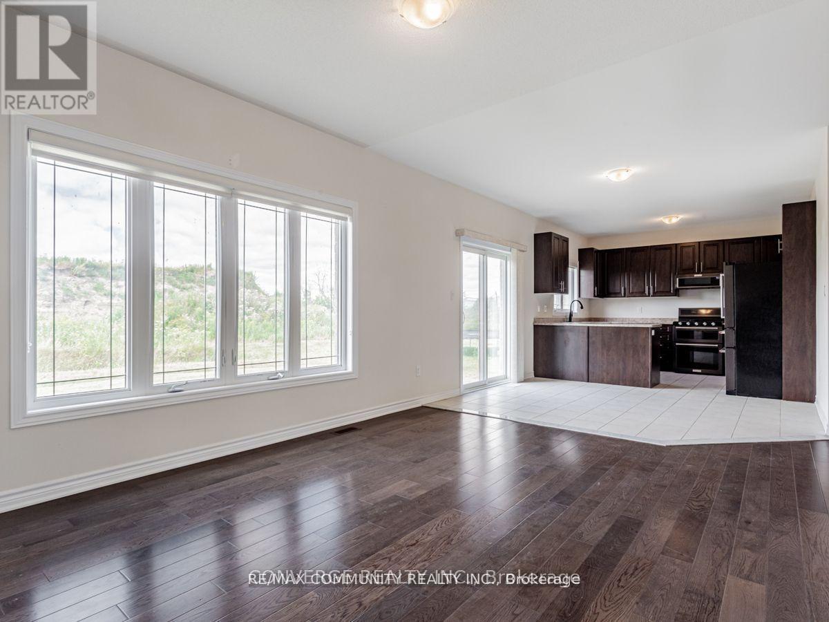30 Mccaskell St Street N Brock, Ontario L0K 1A0
$2,900 Monthly
Gorgeous Home With 4 Beds & 3 Baths. Offering An Outstanding Layout This Home Is Perfect For Family & Entertaining. Open ConceptLiving/Family Room With Electric Fireplace, Large Breakfast Area & Upgraded Kitchen Cabinets. Open Concept Living/Family Room WithElectric Fireplace, Large Breakfast Area & Upgraded Kitchen Cabinets, Gas Stove. Tenant Responsible For Utilities, Tenant Insurance, LawnCare & Snow Removal. No Pets And Non Smoker. Open to Long and Short Term Leases. (id:50886)
Property Details
| MLS® Number | N12321477 |
| Property Type | Single Family |
| Community Name | Beaverton |
| Equipment Type | Water Heater |
| Parking Space Total | 4 |
| Rental Equipment Type | Water Heater |
Building
| Bathroom Total | 4 |
| Bedrooms Above Ground | 4 |
| Bedrooms Total | 4 |
| Basement Development | Unfinished |
| Basement Type | N/a (unfinished) |
| Construction Style Attachment | Detached |
| Cooling Type | Central Air Conditioning |
| Exterior Finish | Brick |
| Fireplace Present | Yes |
| Foundation Type | Concrete |
| Half Bath Total | 1 |
| Heating Fuel | Natural Gas |
| Heating Type | Forced Air |
| Stories Total | 2 |
| Size Interior | 2,500 - 3,000 Ft2 |
| Type | House |
| Utility Water | Municipal Water |
Parking
| Attached Garage | |
| Garage |
Land
| Acreage | No |
| Sewer | Sanitary Sewer |
| Size Depth | 32 Ft |
| Size Frontage | 15 Ft |
| Size Irregular | 15 X 32 Ft |
| Size Total Text | 15 X 32 Ft |
Rooms
| Level | Type | Length | Width | Dimensions |
|---|---|---|---|---|
| Main Level | Dining Room | 3.7 m | 3.7 m | 3.7 m x 3.7 m |
| Main Level | Living Room | 3.7 m | 4 m | 3.7 m x 4 m |
| Main Level | Family Room | 4.7 m | 3.7 m | 4.7 m x 3.7 m |
https://www.realtor.ca/real-estate/28685041/30-mccaskell-st-street-n-brock-beaverton-beaverton
Contact Us
Contact us for more information
Jeneevan Theivendran
Salesperson
(416) 843-1703
www.youtube.com/embed/h2KQDOginG8
www.whitbyteam.com/
www.facebook.com/WhitbyTeam
169 Enterprise Blvd #301
Markham, Ontario L6G 0E7
(289) 301-8088
www.buy.ca/

