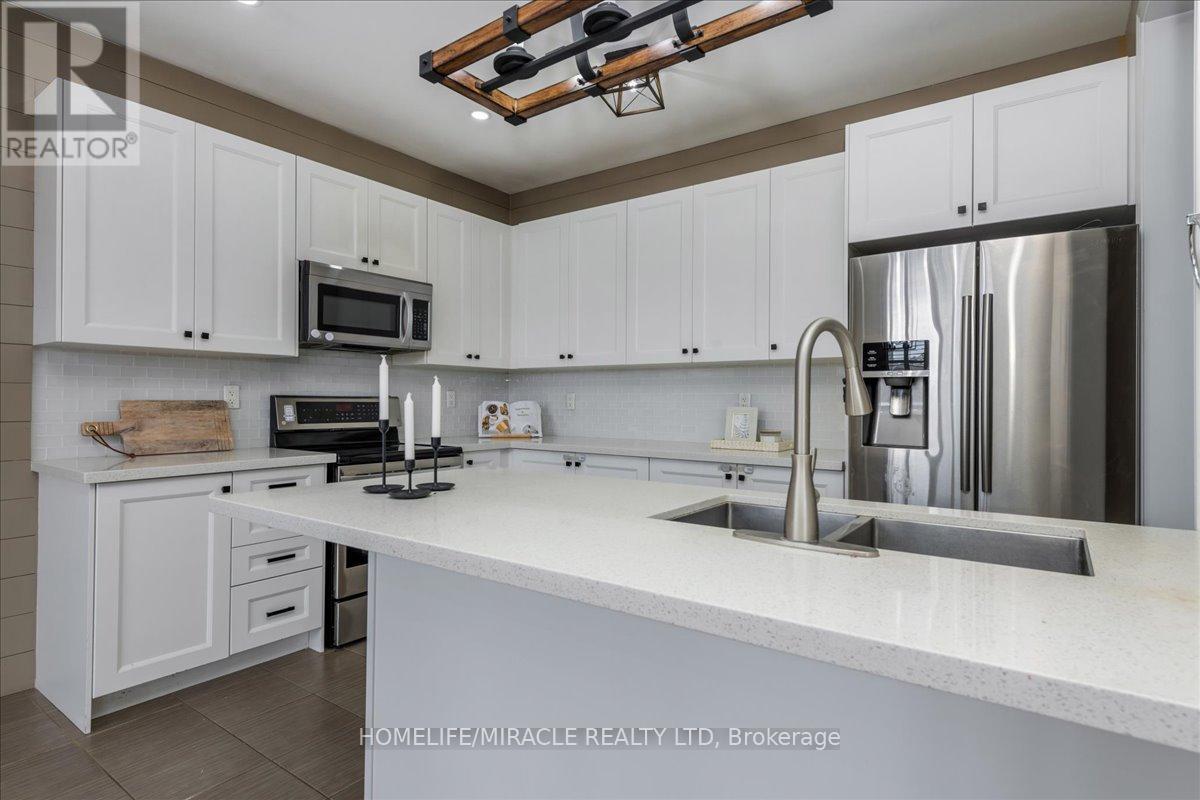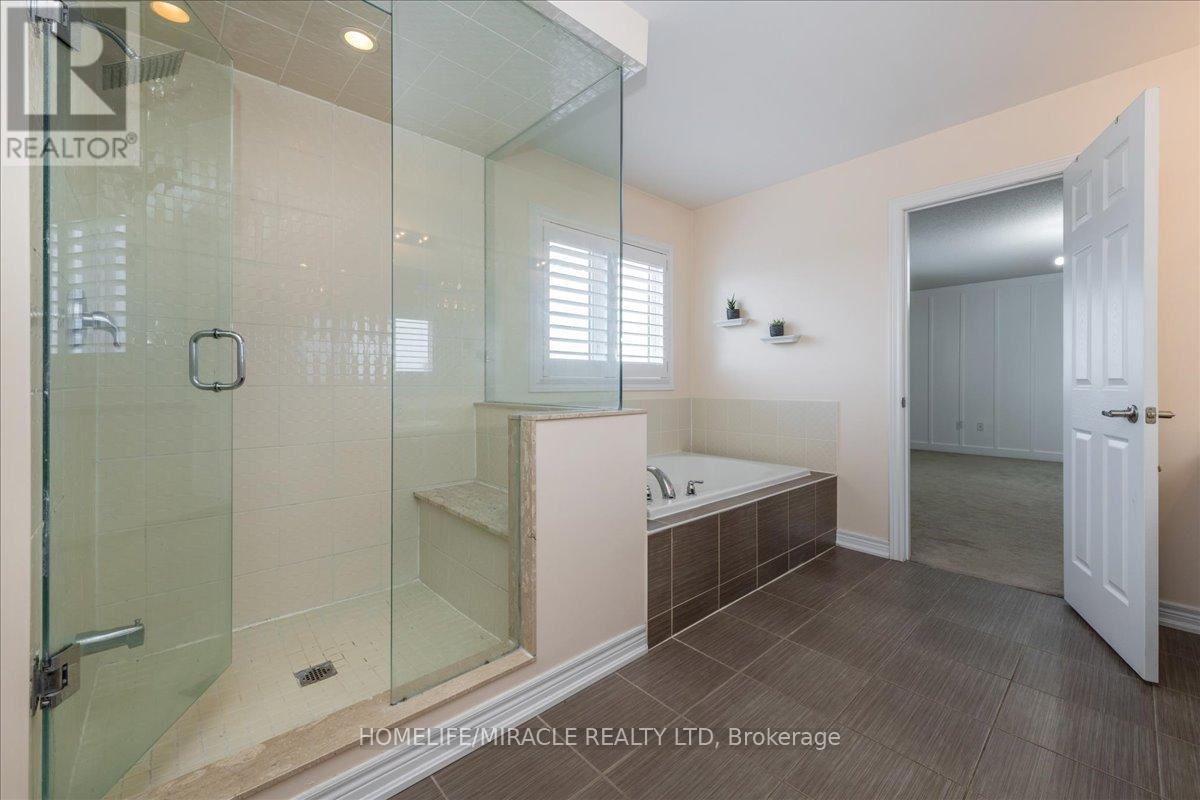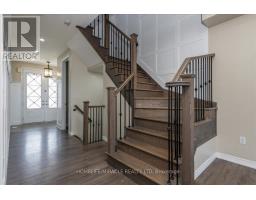30 Michaelis Street New Tecumseth, Ontario L9R 0M8
$989,999
Indulge in luxurious living with the highly coveted Prairie Willow model by Sorbara Homes, nestled on a premium 36' lot featuring a walkout basement. This stunning residence offers 4 bedrooms, 3 baths, and a roomy double car garage. The kitchen opens up with double sliding doors to a spacious wooden deck, providing picturesque views of the community. The conveniently located second-floor laundry room adds to the home's practicality. The garage is equipped with epoxy flooring and a separate heater unit. The home is adorned with numerous upgrades, including custom wainscoting, a built-in TV wall unit with a fireplace, and a magnificent kitchen with quartz countertops, a stylish backsplash, and oversized windows that flood the space with natural light. The expansive primary bedroom features a walk-in closet and a luxurious 5-piece ensuite bathroom. With so many upgrades throughout. **** EXTRAS **** Walk Out Basement- Potential Rental income (id:50886)
Property Details
| MLS® Number | N10408501 |
| Property Type | Single Family |
| Community Name | Alliston |
| Features | Sump Pump |
| ParkingSpaceTotal | 6 |
Building
| BathroomTotal | 3 |
| BedroomsAboveGround | 4 |
| BedroomsTotal | 4 |
| Amenities | Fireplace(s) |
| Appliances | Microwave, Refrigerator, Stove |
| BasementFeatures | Walk Out |
| BasementType | N/a |
| ConstructionStyleAttachment | Detached |
| CoolingType | Central Air Conditioning |
| ExteriorFinish | Brick, Stone |
| FireplacePresent | Yes |
| FireplaceTotal | 1 |
| FlooringType | Laminate, Ceramic, Tile, Carpeted |
| FoundationType | Poured Concrete |
| HalfBathTotal | 1 |
| HeatingFuel | Natural Gas |
| HeatingType | Forced Air |
| StoriesTotal | 2 |
| SizeInterior | 1999.983 - 2499.9795 Sqft |
| Type | House |
| UtilityWater | Municipal Water |
Parking
| Detached Garage |
Land
| Acreage | No |
| Sewer | Sanitary Sewer |
| SizeDepth | 109 Ft ,10 In |
| SizeFrontage | 36 Ft ,1 In |
| SizeIrregular | 36.1 X 109.9 Ft |
| SizeTotalText | 36.1 X 109.9 Ft |
Rooms
| Level | Type | Length | Width | Dimensions |
|---|---|---|---|---|
| Second Level | Primary Bedroom | 4.69 m | 5.18 m | 4.69 m x 5.18 m |
| Second Level | Bedroom 2 | 3.25 m | 3.27 m | 3.25 m x 3.27 m |
| Second Level | Bedroom 3 | 3.58 m | 3.17 m | 3.58 m x 3.17 m |
| Second Level | Bedroom 4 | 3.32 m | 3.02 m | 3.32 m x 3.02 m |
| Second Level | Laundry Room | 2.43 m | 1.67 m | 2.43 m x 1.67 m |
| Main Level | Dining Room | 3.35 m | 4.77 m | 3.35 m x 4.77 m |
| Main Level | Great Room | 3.55 m | 4.87 m | 3.55 m x 4.87 m |
| Main Level | Eating Area | 3.04 m | 3.65 m | 3.04 m x 3.65 m |
| Main Level | Kitchen | 2.74 m | 3.65 m | 2.74 m x 3.65 m |
| Main Level | Mud Room | 1.21 m | 3.65 m | 1.21 m x 3.65 m |
https://www.realtor.ca/real-estate/27619079/30-michaelis-street-new-tecumseth-alliston-alliston
Interested?
Contact us for more information
Morres Chelebi
Salesperson





















































