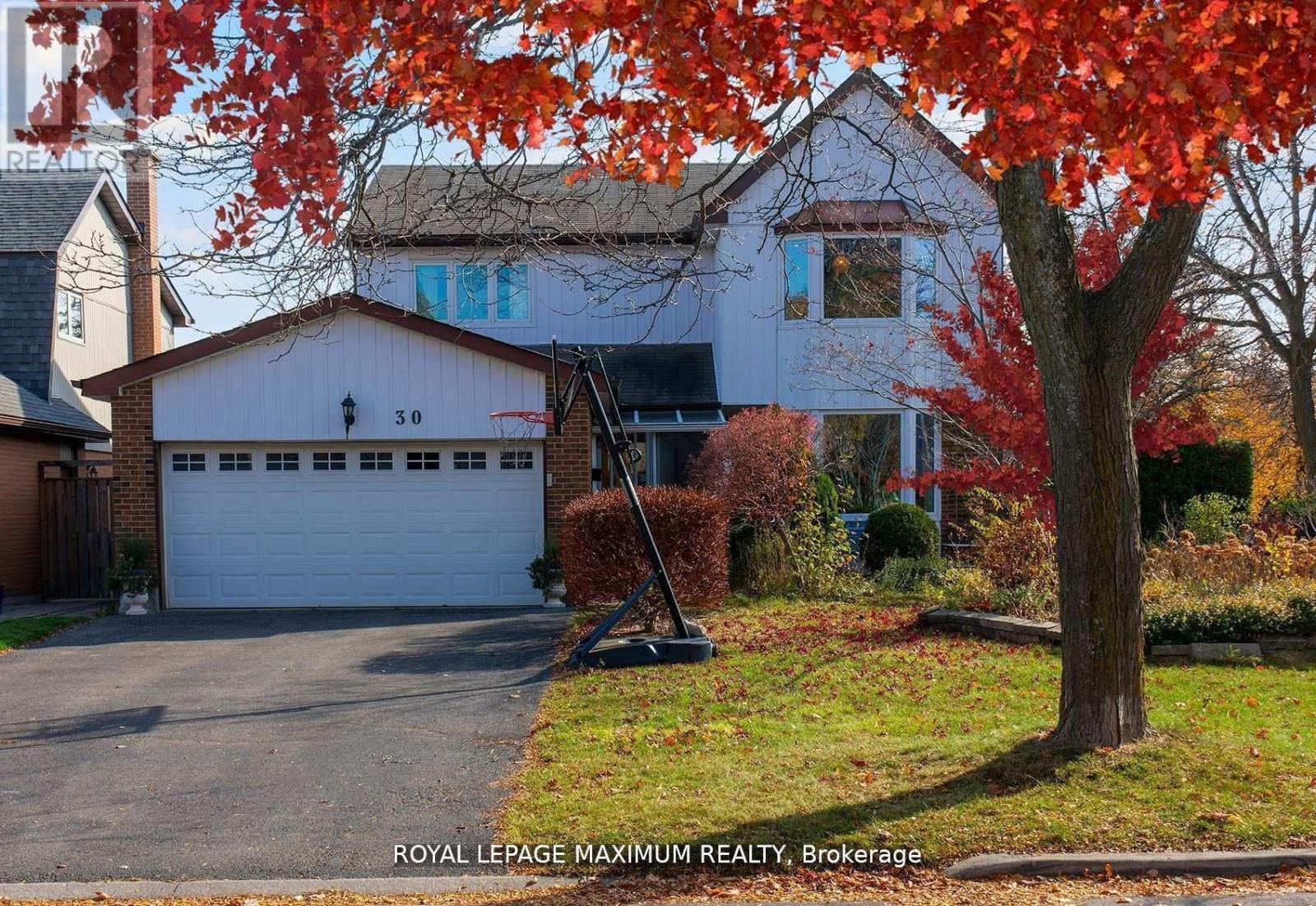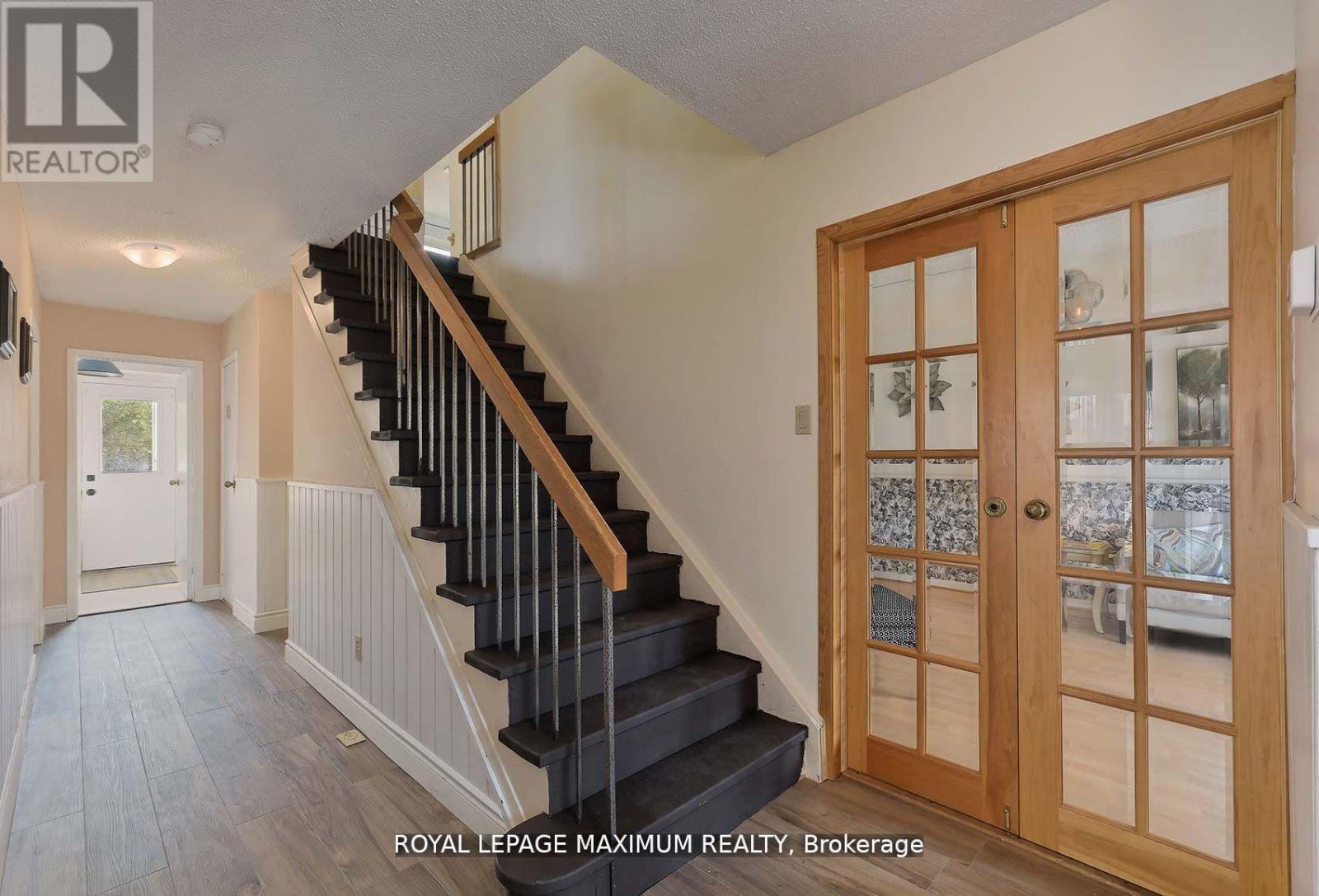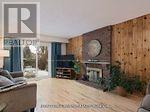30 Milford Crescent Brampton, Ontario L6S 3E3
$1,149,000
Welcome to this beautifully maintained detached home, nestled on a spacious corner lot with mature trees in a highly sought-after neighbourhood. You will be just moments away from local schools, shops, and convenient transit options. Everything you need is within reach, ensuring a lifestyle of convenience and ease. Approximately 2400 sq ft of living space, this residence is perfect for growing families or anyone seeking extra room to thrive. Its Key Features include: Generously Sized Living Areas: With 4 well-appointed bedrooms and 3 bathrooms, this home offers ample space for comfort and privacy. The main floor boasts an inviting living room, a formal dining area, a family room and a kitchen with plenty of cabinetry and natural light. The attached double-car garage has room for additional storage space and ease of access to the yard. Step outside into your own private paradise! The idyllic garden is a true highlight, featuring charming flagstone walkways that lead you through a serene setting. Perfect for enjoying those summer days or hosting family gatherings. A practical and delightful addition is the fully equipped garden shed with electricity that offers space for tools, a workshop, or additional storage, the perfect spot for hobbies and DIY projects or a hangout! Don't miss the opportunity to make this dream home yours. Schedule a viewing today and discover all the incredible features it has to offer! (id:50886)
Property Details
| MLS® Number | W12271546 |
| Property Type | Single Family |
| Community Name | Central Park |
| Features | Carpet Free |
| Parking Space Total | 6 |
| Structure | Shed |
Building
| Bathroom Total | 3 |
| Bedrooms Above Ground | 4 |
| Bedrooms Below Ground | 1 |
| Bedrooms Total | 5 |
| Appliances | Garage Door Opener Remote(s), Dishwasher, Dryer, Water Heater, Stove, Washer, Refrigerator |
| Basement Development | Unfinished |
| Basement Type | N/a (unfinished) |
| Construction Style Attachment | Detached |
| Cooling Type | Central Air Conditioning |
| Exterior Finish | Aluminum Siding, Brick |
| Fireplace Present | Yes |
| Flooring Type | Laminate, Vinyl |
| Foundation Type | Unknown |
| Half Bath Total | 1 |
| Heating Fuel | Natural Gas |
| Heating Type | Forced Air |
| Stories Total | 2 |
| Size Interior | 2,000 - 2,500 Ft2 |
| Type | House |
| Utility Water | Municipal Water |
Parking
| Attached Garage | |
| Garage |
Land
| Acreage | No |
| Sewer | Sanitary Sewer |
| Size Depth | 120 Ft |
| Size Frontage | 51 Ft ,2 In |
| Size Irregular | 51.2 X 120 Ft |
| Size Total Text | 51.2 X 120 Ft |
Rooms
| Level | Type | Length | Width | Dimensions |
|---|---|---|---|---|
| Second Level | Primary Bedroom | 5.59 m | 3.56 m | 5.59 m x 3.56 m |
| Second Level | Bedroom 2 | 4.35 m | 3.39 m | 4.35 m x 3.39 m |
| Second Level | Bedroom 3 | 4.7 m | 3.39 m | 4.7 m x 3.39 m |
| Second Level | Bedroom 4 | 4.35 m | 3.39 m | 4.35 m x 3.39 m |
| Main Level | Kitchen | 5.79 m | 3.25 m | 5.79 m x 3.25 m |
| Main Level | Living Room | 5.69 m | 3.57 m | 5.69 m x 3.57 m |
| Main Level | Dining Room | 3.63 m | 3.39 m | 3.63 m x 3.39 m |
| Main Level | Great Room | 5.59 m | 3.25 m | 5.59 m x 3.25 m |
| Main Level | Laundry Room | 1.69 m | 1.96 m | 1.69 m x 1.96 m |
https://www.realtor.ca/real-estate/28577251/30-milford-crescent-brampton-central-park-central-park
Contact Us
Contact us for more information
Kim Taus
Broker
www.sellyourhousewithkimtaus.com
7694 Islington Avenue, 2nd Floor
Vaughan, Ontario L4L 1W3
(416) 324-2626
(905) 856-9030
www.royallepagemaximum.ca



















































