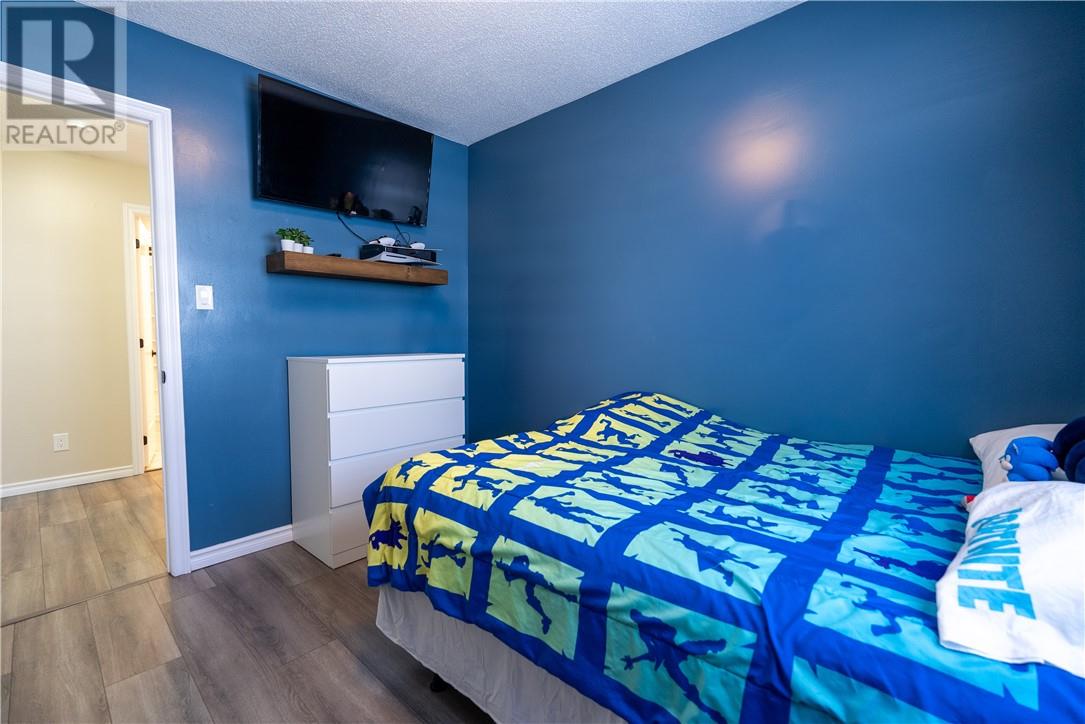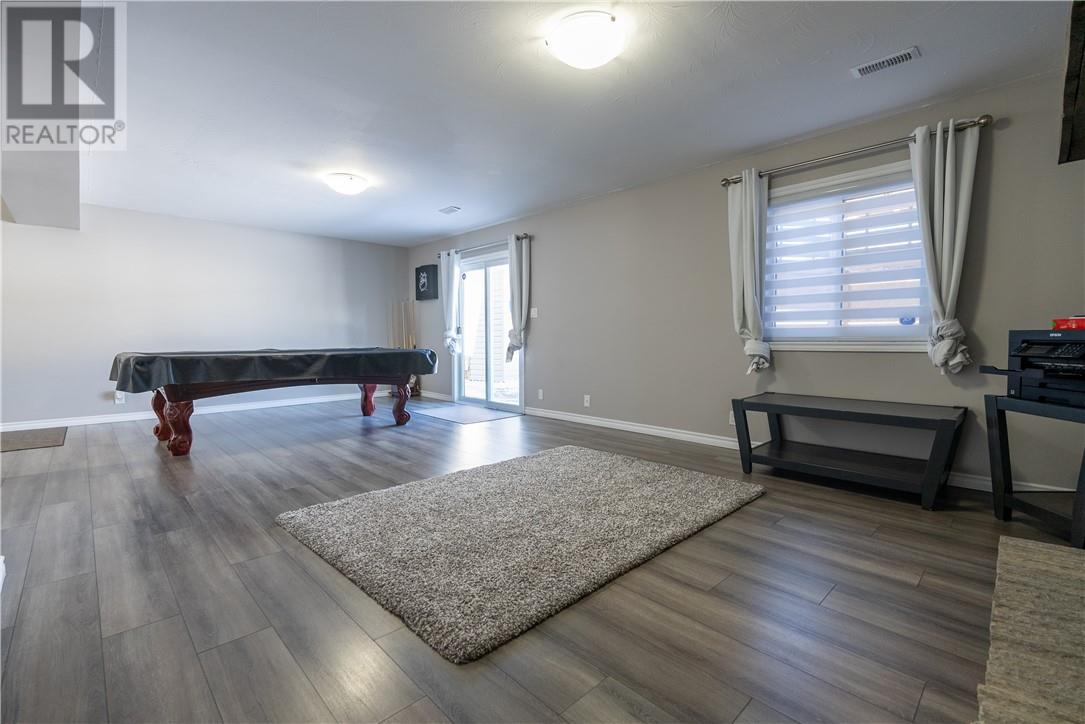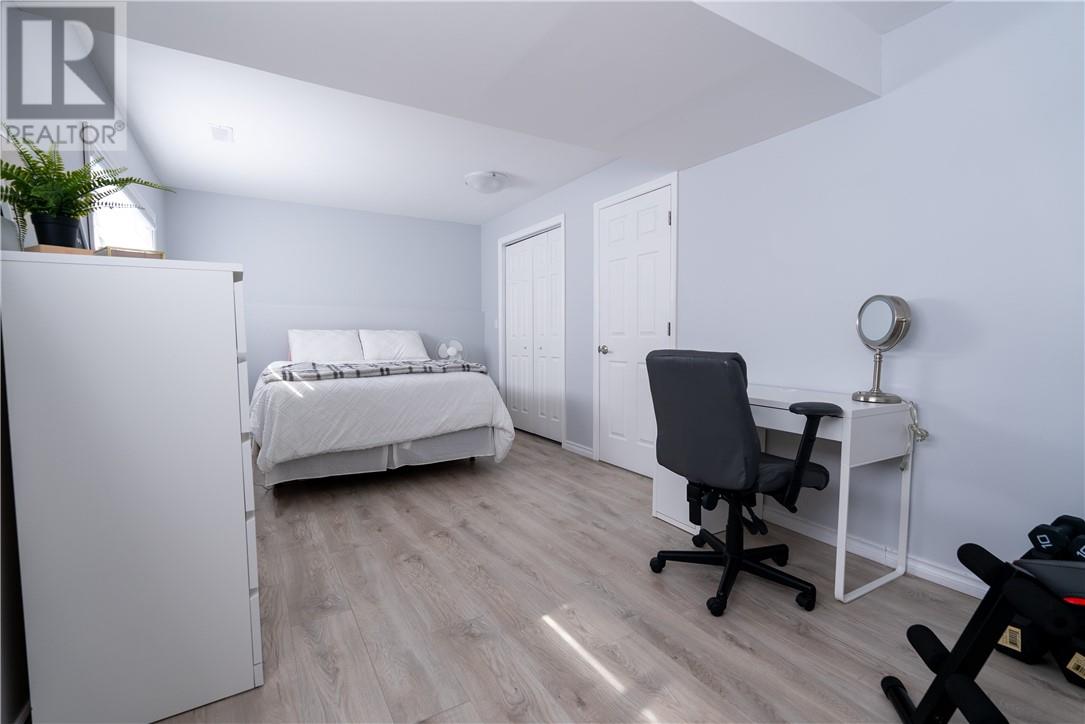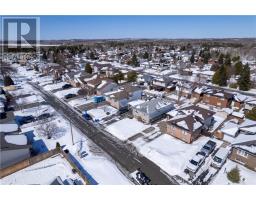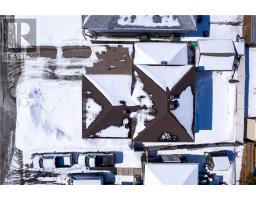30 Monique Crescent Garson, Ontario P3L 1C6
$619,900
Welcome to 30 Monique Cres., in Garson! This renovated back-split home offers you 3 + 1 bedrooms with 2 full baths, an attached garage with extra storage in the backyard sheds. Property also features a heated above-ground pool with a new liner, and a hot tub perfect to help you unwind after a long day! Gas fireplace in the main floor living area, with a beautiful pool table for entertaining, and a walk-out to the backyard which has little to no maintenance required! Don't miss your chance to be in this sought-after neighbourhood! (id:50886)
Property Details
| MLS® Number | 2121366 |
| Property Type | Single Family |
| Amenities Near By | Airport, Golf Course, Public Transit, Shopping |
| Equipment Type | Air Conditioner |
| Pool Type | Above Ground Pool, Pool |
| Rental Equipment Type | Air Conditioner |
| Storage Type | Storage Shed |
| Structure | Shed, Patio(s) |
Building
| Bathroom Total | 2 |
| Bedrooms Total | 4 |
| Appliances | Central Vacuum |
| Basement Type | Full |
| Cooling Type | Central Air Conditioning |
| Exterior Finish | Brick, Vinyl Siding |
| Flooring Type | Hardwood, Laminate, Tile |
| Foundation Type | Block |
| Heating Type | Forced Air |
| Roof Material | Asphalt Shingle |
| Roof Style | Unknown |
| Type | House |
| Utility Water | Municipal Water |
Land
| Access Type | Year-round Access |
| Acreage | No |
| Fence Type | Fenced Yard |
| Land Amenities | Airport, Golf Course, Public Transit, Shopping |
| Sewer | Municipal Sewage System |
| Size Total Text | Under 1/2 Acre |
| Zoning Description | R1-5 |
Rooms
| Level | Type | Length | Width | Dimensions |
|---|---|---|---|---|
| Second Level | Dining Room | 9 x 11 | ||
| Second Level | Living Room | 11 x 15 | ||
| Second Level | Kitchen | 13 x 11 | ||
| Main Level | Family Room | 26 x 15 |
https://www.realtor.ca/real-estate/28086929/30-monique-crescent-garson
Contact Us
Contact us for more information
Angele Chartrand
Salesperson
(647) 849-3180
767 Barrydowne Rd Unit 203 A
Sudbury, Ontario P3A 3T6
(866) 530-7737
(647) 849-3180

























