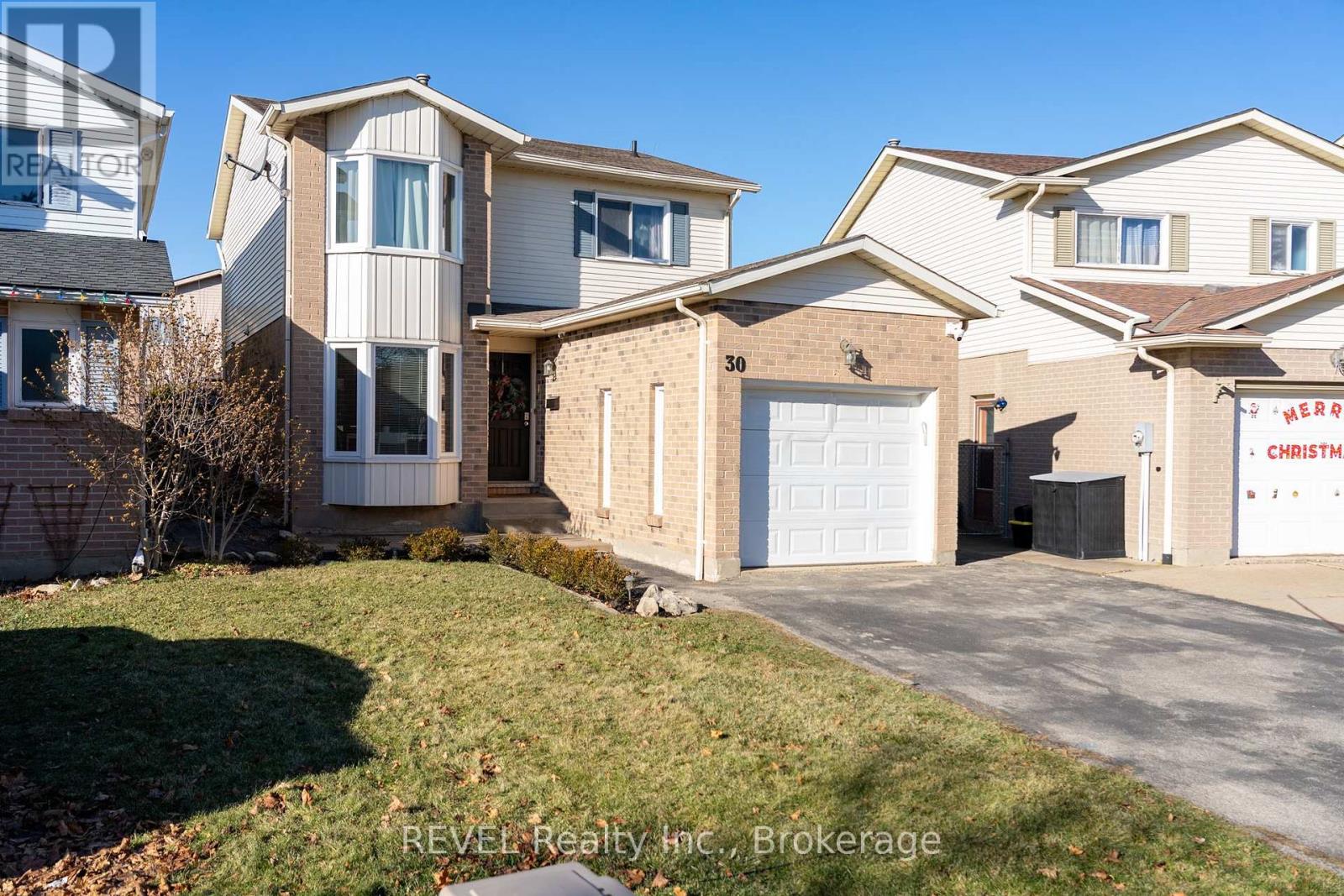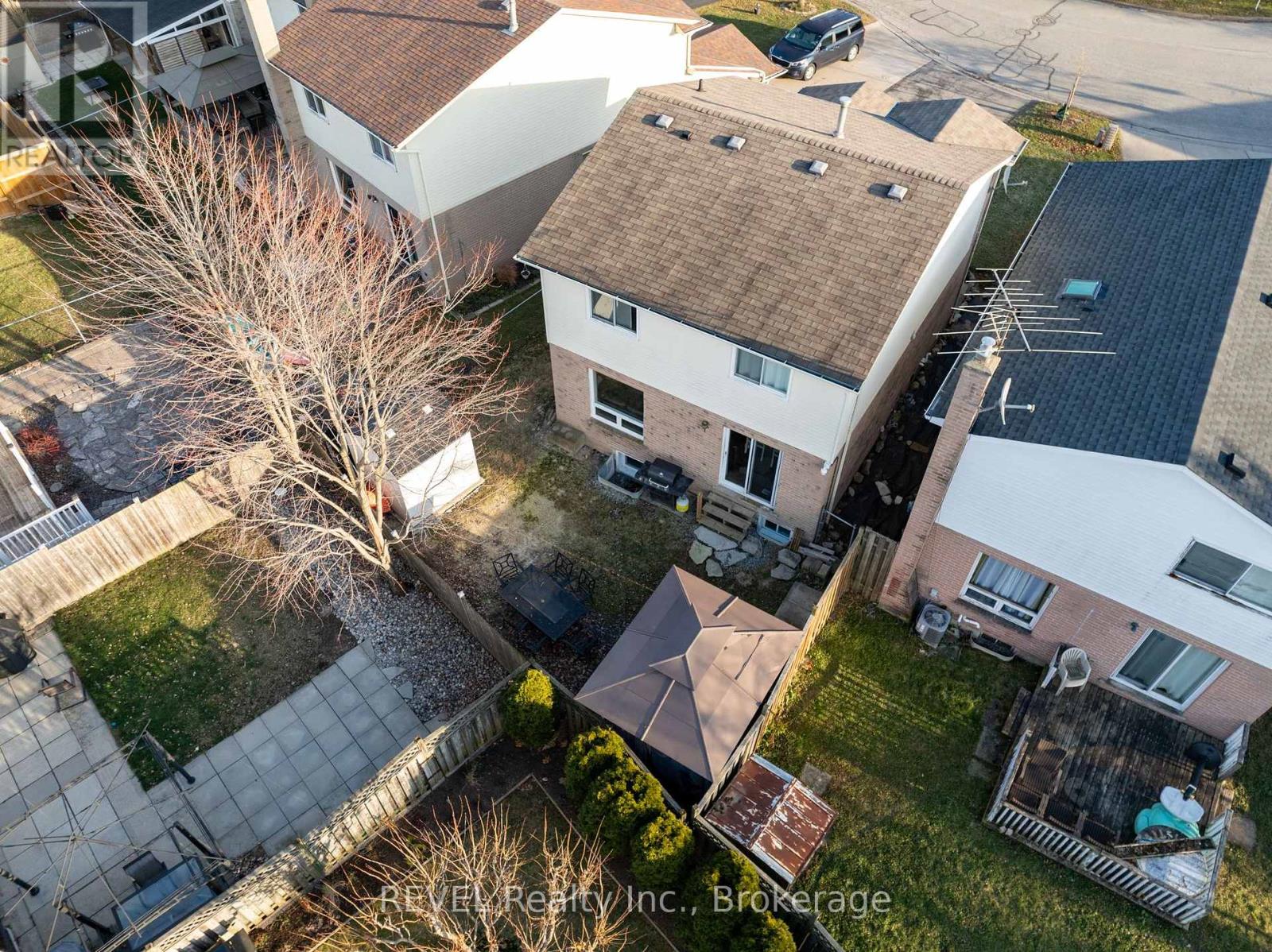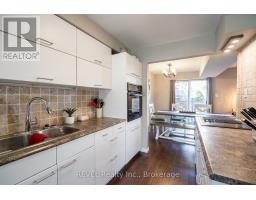30 Naples Court Thorold, Ontario L2V 4S7
$664,999
Welcome to 30 Naples Court, Thorold. Nestled in the heart of Confederation Heights, this charming two-storey home is located in a highly desirable, family-friendly neighbourhood. With close proximity to shopping, schools, amenities, and Brock University, this home perfectly balances convenience and peaceful living.Step inside to discover an inviting open-concept kitchen, dining, and living area offering plenty of space for relaxation or entertaining. The upper level features three spacious bedrooms and a 4-piece bathroom, perfect for family living.The property also boasts a one-car garage and a fully finished basement with an in-law suite and a separate entrance. The lower level includes a second kitchen, an open-concept living room, two generously sized bedrooms, and a full 4-piece bathroom. Outside, the fenced yard provides privacy and a secure space for children or pets to play. Don't miss this opportunity to own a versatile home in a great neighbourhood with endless possibilities! (id:50886)
Property Details
| MLS® Number | X11893486 |
| Property Type | Single Family |
| Community Name | 558 - Confederation Heights |
| Features | In-law Suite |
| ParkingSpaceTotal | 5 |
| Structure | Shed |
Building
| BathroomTotal | 2 |
| BedroomsAboveGround | 3 |
| BedroomsBelowGround | 2 |
| BedroomsTotal | 5 |
| BasementDevelopment | Finished |
| BasementFeatures | Separate Entrance |
| BasementType | N/a (finished) |
| ConstructionStyleAttachment | Detached |
| CoolingType | Central Air Conditioning |
| ExteriorFinish | Brick |
| FoundationType | Poured Concrete |
| HeatingFuel | Natural Gas |
| HeatingType | Forced Air |
| StoriesTotal | 2 |
| SizeInterior | 1499.9875 - 1999.983 Sqft |
| Type | House |
| UtilityWater | Municipal Water |
Parking
| Attached Garage |
Land
| Acreage | No |
| Sewer | Sanitary Sewer |
| SizeDepth | 94 Ft ,3 In |
| SizeFrontage | 29 Ft |
| SizeIrregular | 29 X 94.3 Ft |
| SizeTotalText | 29 X 94.3 Ft |
Rooms
| Level | Type | Length | Width | Dimensions |
|---|---|---|---|---|
| Second Level | Bathroom | 2.13 m | 3.04 m | 2.13 m x 3.04 m |
| Second Level | Primary Bedroom | 3.3 m | 4.64 m | 3.3 m x 4.64 m |
| Second Level | Bedroom 2 | 3.58 m | 3.5 m | 3.58 m x 3.5 m |
| Second Level | Bedroom 3 | 3.63 m | 4.52 m | 3.63 m x 4.52 m |
| Lower Level | Bathroom | 1.9 m | 2 m | 1.9 m x 2 m |
| Lower Level | Kitchen | 7.08 m | 2.99 m | 7.08 m x 2.99 m |
| Lower Level | Bedroom 4 | 3.47 m | 3.27 m | 3.47 m x 3.27 m |
| Lower Level | Bedroom 5 | 3.45 m | 2.08 m | 3.45 m x 2.08 m |
| Main Level | Kitchen | 2.33 m | 4.08 m | 2.33 m x 4.08 m |
| Main Level | Dining Room | 2.36 m | 3.3 m | 2.36 m x 3.3 m |
| Main Level | Living Room | 4.19 m | 4.82 m | 4.19 m x 4.82 m |
Interested?
Contact us for more information
Jessie Macdonald
Broker
105 Merritt St., Unit 1,
St.catharines, Ontario L2T 1J7
Evan Macdonald
Salesperson
105 Merritt Street
St. Catharines, Ontario L2T 1J7











































































