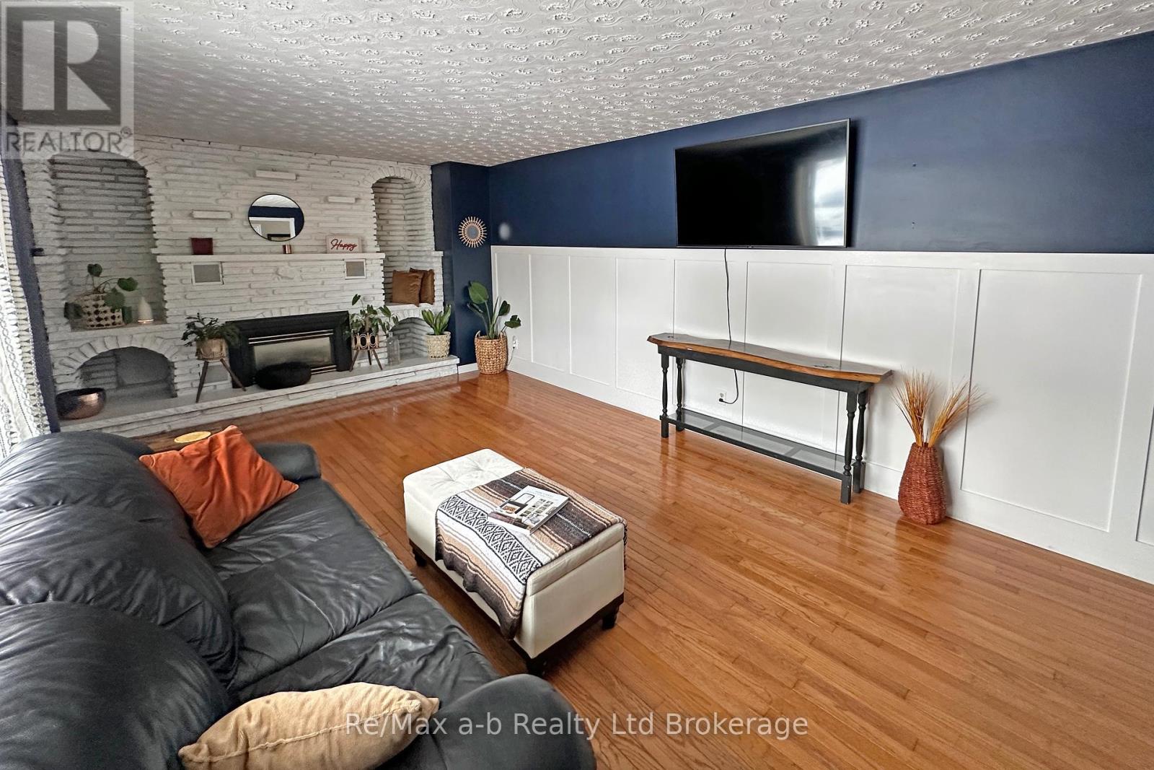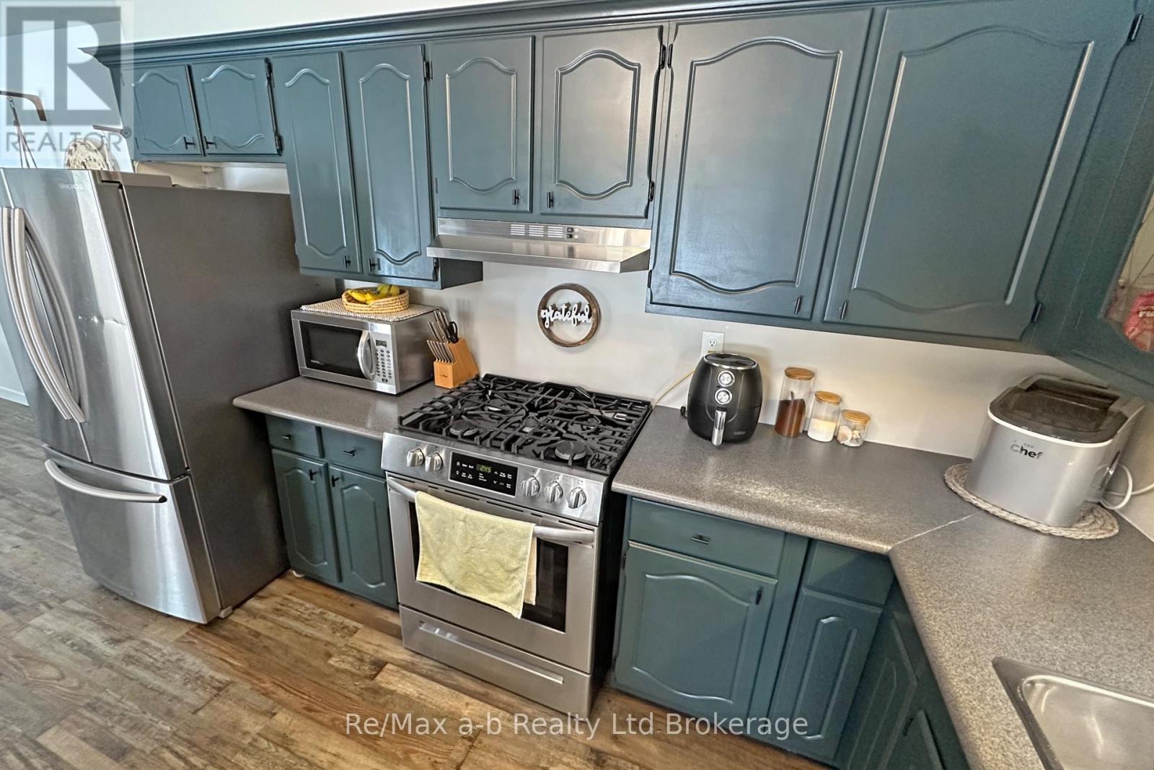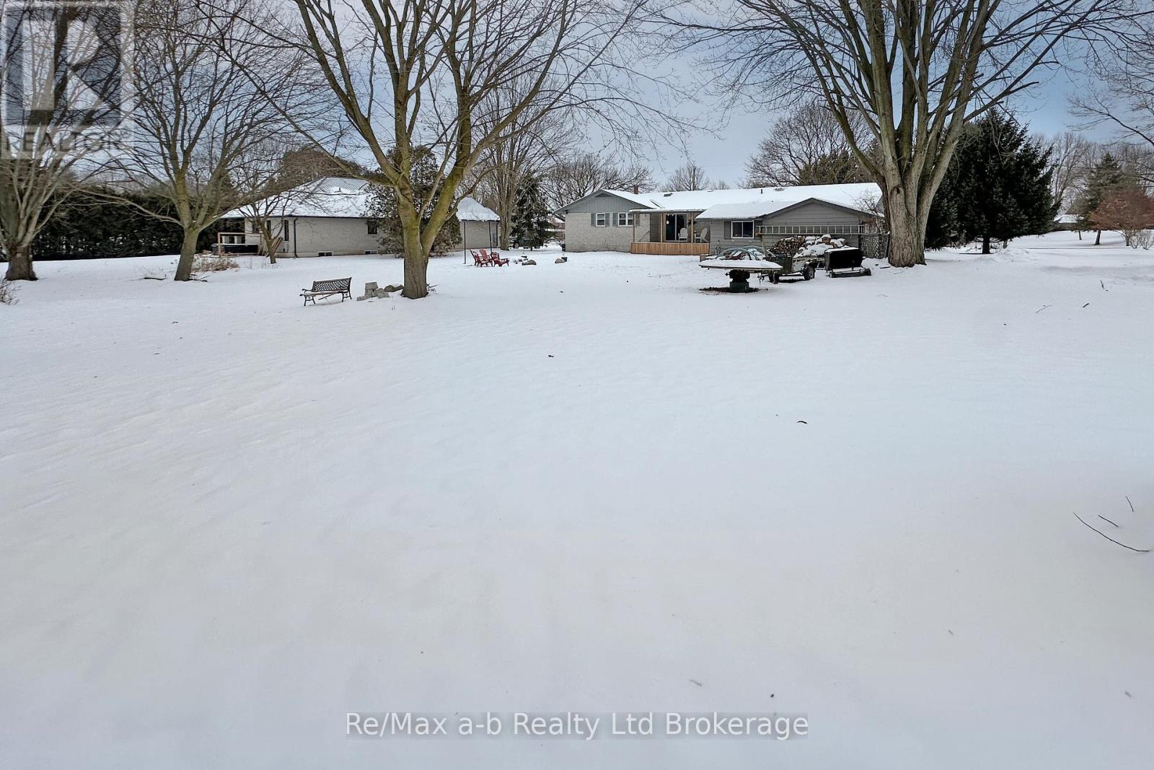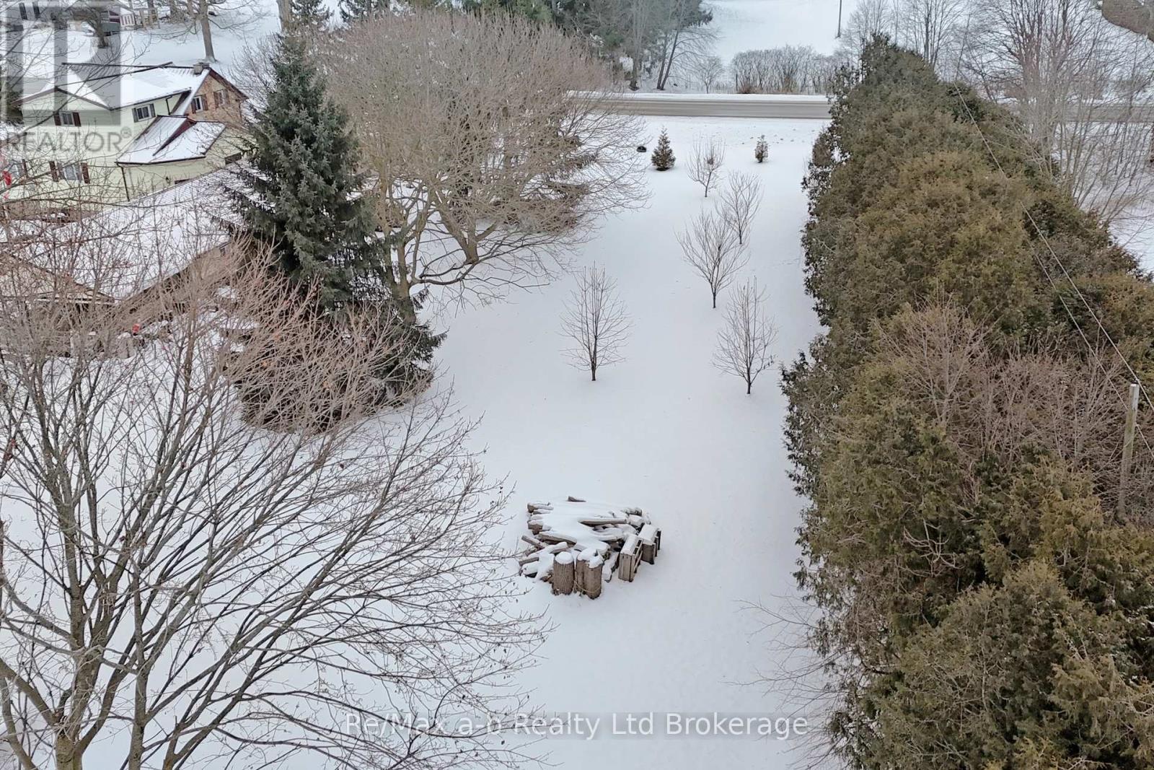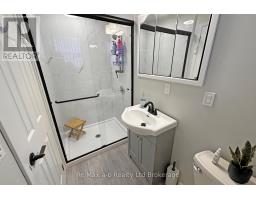30 Newton Street Zorra, Ontario N5C 3J5
$739,000
Country life in town. This nearly 1 acre lot with mature trees is a true rarity. Four bedroom ranch is perfect for everyone in the family. Enter into the oversize foyer to find the large living room with gas fireplace and picture window overlooking the front yard. The eat-in kitchen with island is the heart of the home and perfect for friends and family to gather. Another picture window overlooks the private yard and patio doors step out onto the covered deck. On one end of the home you will find the three bedrooms including an inviting primary suite with full en-suite. At the other end of the home is the fourth bedroom that might also make a great office plus powder room and access to the two car garage. Also another full bath on ground floor. The lower level finds a massive family room perfect for the kids to play and watch movies. A perfect mini sticks arena! The utility room also hosts the laundry and a third multi purpose room is currently a gym. So much storage is available in the half height are off the family room. And then there is the yard!!! So much room for the kids and fido to play in this L-shaped haven. Also the possibility of adding a dream shop with town approval. There are 2 apple, 2 plum and 2 cherry trees as well. And lots of room for the gardeners out there. Upgrades include Ensuite tile shower (2025), Well updated/sealed (2024), Iron filter (2024), Washer (2024), Stove (2021), Dishwasher (2020), Security cameras (2020)(extra cameras not installed included in sale), Well pump (2019). Survey was completed in 2022. Underground utility map completed in 2024. Potential for upstairs stackable washer and dryer in main bathroom in Cavity behind wall. Potential for basement kitchenette or in-law suite. All appliances included. Book your showing today! (id:50886)
Property Details
| MLS® Number | X11936775 |
| Property Type | Single Family |
| Community Name | Rural Zorra |
| Amenities Near By | Hospital, Place Of Worship, Schools |
| Features | Irregular Lot Size, Flat Site |
| Parking Space Total | 8 |
| Structure | Deck, Shed |
Building
| Bathroom Total | 3 |
| Bedrooms Above Ground | 4 |
| Bedrooms Total | 4 |
| Amenities | Canopy |
| Appliances | Water Heater, Water Meter, Water Softener, Dryer, Refrigerator, Stove, Washer |
| Architectural Style | Bungalow |
| Basement Development | Partially Finished |
| Basement Type | Full (partially Finished) |
| Construction Style Attachment | Detached |
| Cooling Type | Central Air Conditioning |
| Exterior Finish | Aluminum Siding, Brick Facing |
| Fire Protection | Smoke Detectors |
| Fireplace Present | Yes |
| Fireplace Total | 1 |
| Foundation Type | Poured Concrete |
| Half Bath Total | 1 |
| Heating Fuel | Natural Gas |
| Heating Type | Forced Air |
| Stories Total | 1 |
| Type | House |
Parking
| Attached Garage |
Land
| Acreage | No |
| Land Amenities | Hospital, Place Of Worship, Schools |
| Landscape Features | Landscaped |
| Sewer | Septic System |
| Size Depth | 211 Ft ,7 In |
| Size Frontage | 102 Ft |
| Size Irregular | 102.02 X 211.66 Ft ; L-shape |
| Size Total Text | 102.02 X 211.66 Ft ; L-shape|1/2 - 1.99 Acres |
| Zoning Description | R1 |
Rooms
| Level | Type | Length | Width | Dimensions |
|---|---|---|---|---|
| Basement | Utility Room | 6.71 m | 4.88 m | 6.71 m x 4.88 m |
| Basement | Other | 4.9 m | 3.76 m | 4.9 m x 3.76 m |
| Basement | Family Room | 9.45 m | 7.06 m | 9.45 m x 7.06 m |
| Ground Level | Living Room | 6.86 m | 3.63 m | 6.86 m x 3.63 m |
| Ground Level | Kitchen | 6.91 m | 3.53 m | 6.91 m x 3.53 m |
| Ground Level | Primary Bedroom | 4.67 m | 3.87 m | 4.67 m x 3.87 m |
| Ground Level | Bedroom 2 | 3.87 m | 3.51 m | 3.87 m x 3.51 m |
| Ground Level | Bedroom 3 | 3.51 m | 2.69 m | 3.51 m x 2.69 m |
| Ground Level | Bedroom 4 | 3 m | 2.67 m | 3 m x 2.67 m |
| Ground Level | Bathroom | 2.69 m | 2.34 m | 2.69 m x 2.34 m |
| Ground Level | Bathroom | 2.67 m | 1.19 m | 2.67 m x 1.19 m |
| Ground Level | Bathroom | 1.7 m | 1.27 m | 1.7 m x 1.27 m |
Utilities
| Cable | Installed |
https://www.realtor.ca/real-estate/27833345/30-newton-street-zorra-rural-zorra
Contact Us
Contact us for more information
Marshall Sherman
Salesperson
463 Dundas Street
Woodstock, Ontario N4S 1C2
(519) 536-7535
Tracey Sherman
Salesperson
463 Dundas Street
Woodstock, Ontario N4S 1C2
(519) 536-7535








