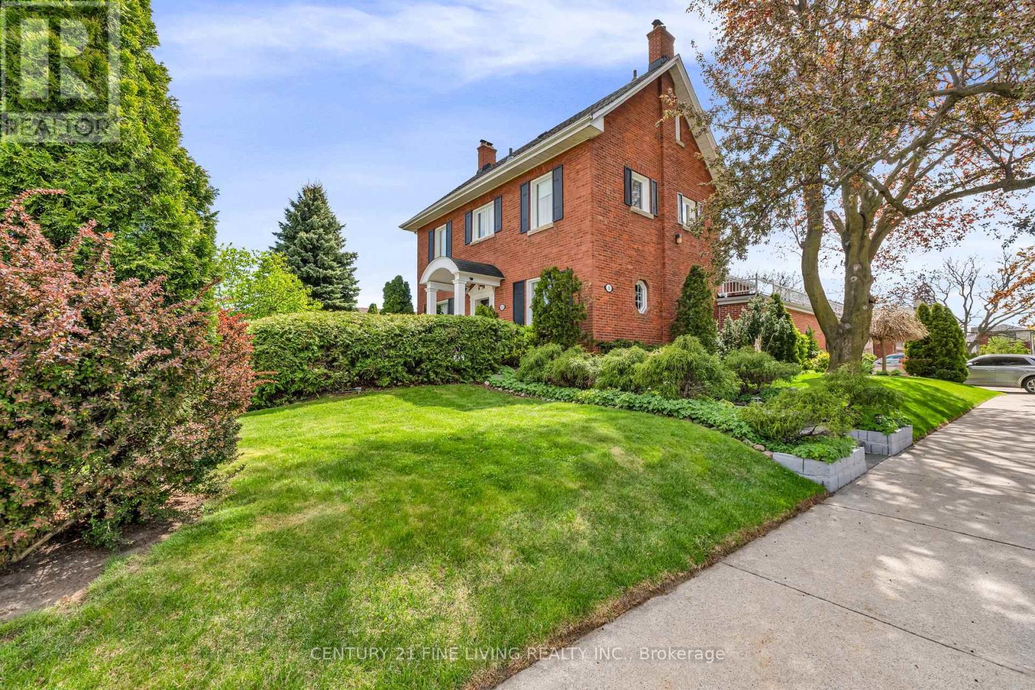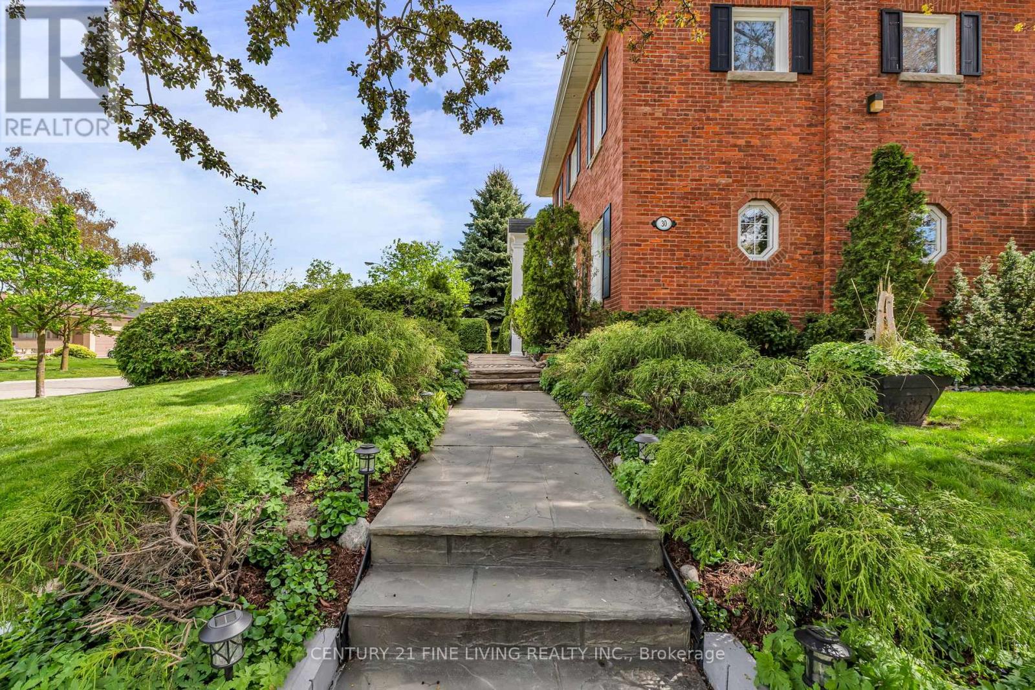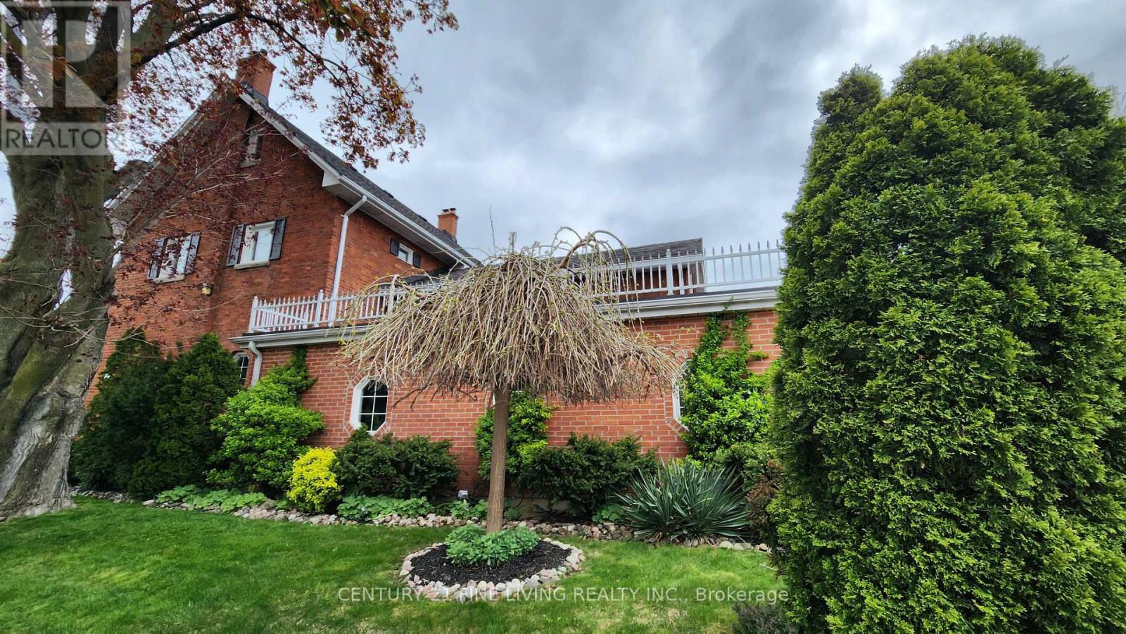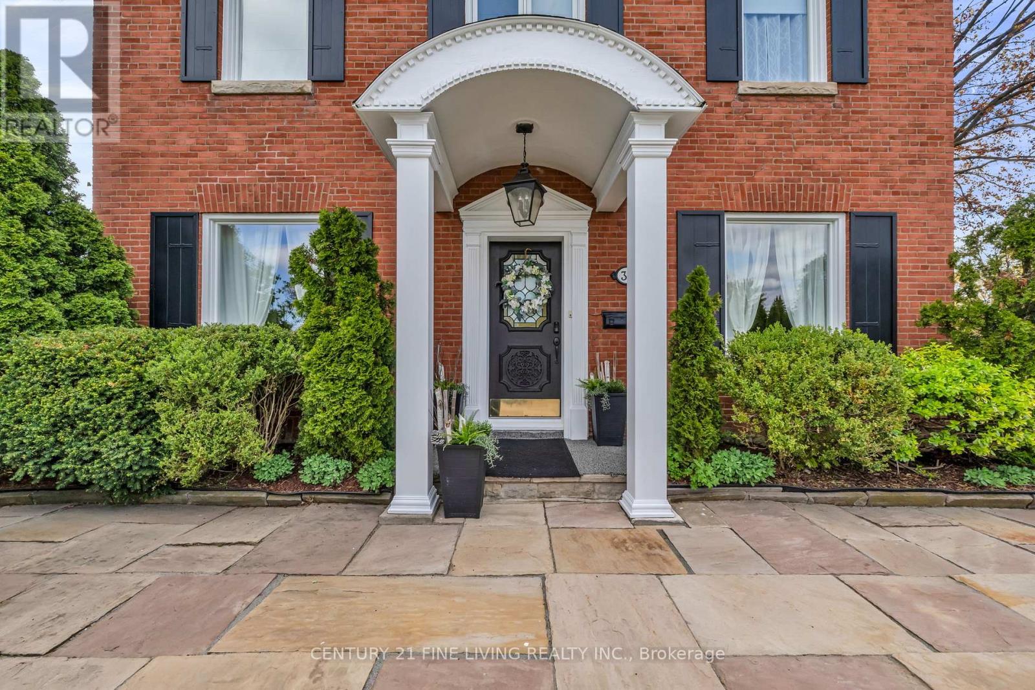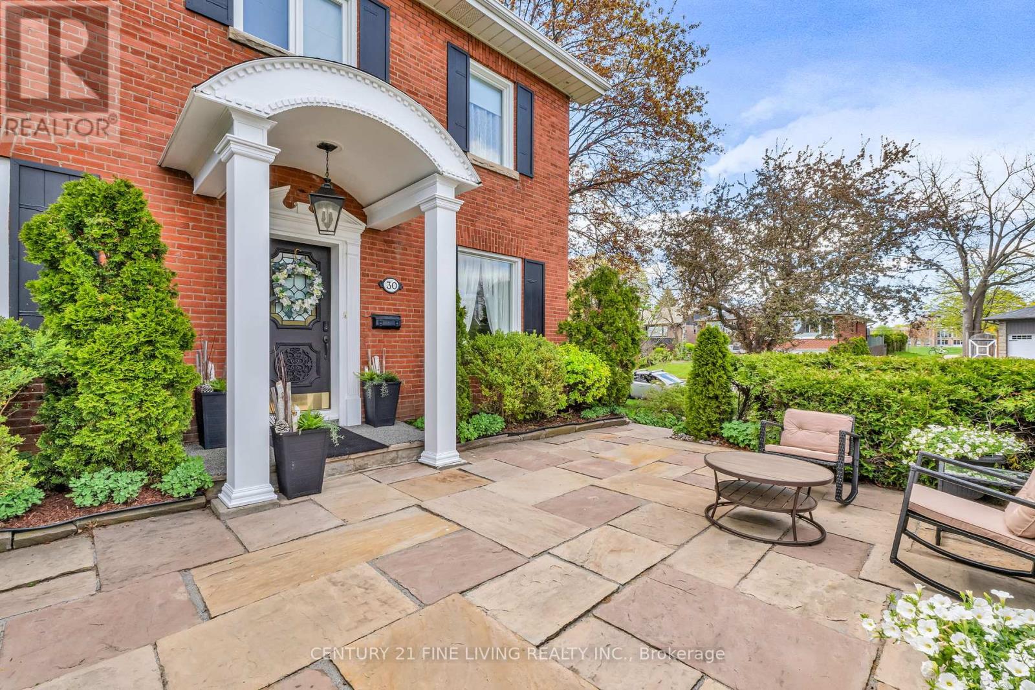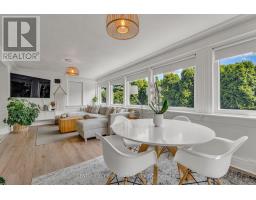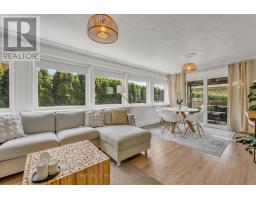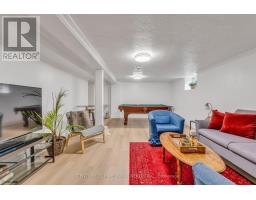30 Norgrove Crescent Toronto, Ontario M9P 3C6
$1,878,000
When old world charm and grandeur meets modern elegance and sophistication, you have arrived at 30 Norgrove Cres. This magnificent property captures an open and airiness within a beautiful, traditional centre hall plan. Surrounded by windows and flooded by natural light, the main living spaces offer a perfect family and friends nesting area to decompress and offers compelling professionally landscaped garden views to watch the seasons. Perfect for entertaining. Additionally, the main floor boasts tall 9' ceilings with beams, a new large and modern chef's kitchen, expansive formal dining room mirrored by a substantial sitting/reception room for relaxing quiet reflections. 4 very spacious bedrooms and very large (5th bedroom) work from home office, 3.5 baths, sizeable lower level recreation space. Over 3450 Sq Ft, plus 1320 Sq Ft lower level. Sublime tranquility, refined finishes, you will truly appreciate the grand, yet soft elevated living that this home offers. Hundreds of thousands $$$ spent on renovations and many newer updates to this truly spectacular home. Flagstone paths, mature greenery and 2 Car garage (built in 2009). This stately home will not disappoint! (id:50886)
Property Details
| MLS® Number | W12143376 |
| Property Type | Single Family |
| Community Name | Willowridge-Martingrove-Richview |
| Amenities Near By | Park |
| Features | Carpet Free |
| Parking Space Total | 5 |
Building
| Bathroom Total | 4 |
| Bedrooms Above Ground | 5 |
| Bedrooms Total | 5 |
| Appliances | Cooktop, Dishwasher, Dryer, Cooktop - Gas, Microwave, Oven, Washer, Window Coverings, Refrigerator |
| Basement Development | Partially Finished |
| Basement Features | Separate Entrance |
| Basement Type | N/a (partially Finished) |
| Construction Style Attachment | Detached |
| Cooling Type | Central Air Conditioning |
| Exterior Finish | Brick |
| Fireplace Present | Yes |
| Flooring Type | Hardwood, Laminate |
| Foundation Type | Stone |
| Half Bath Total | 1 |
| Heating Fuel | Natural Gas |
| Heating Type | Forced Air |
| Stories Total | 3 |
| Size Interior | 3,000 - 3,500 Ft2 |
| Type | House |
| Utility Water | Municipal Water |
Parking
| Attached Garage | |
| Garage |
Land
| Acreage | No |
| Fence Type | Fenced Yard |
| Land Amenities | Park |
| Sewer | Sanitary Sewer |
| Size Depth | 115 Ft |
| Size Frontage | 68 Ft |
| Size Irregular | 68 X 115 Ft ; Per Mpac |
| Size Total Text | 68 X 115 Ft ; Per Mpac |
Rooms
| Level | Type | Length | Width | Dimensions |
|---|---|---|---|---|
| Second Level | Primary Bedroom | 6.75 m | 3.69 m | 6.75 m x 3.69 m |
| Second Level | Bedroom 2 | 3.35 m | 3.35 m | 3.35 m x 3.35 m |
| Second Level | Bedroom 3 | 4.27 m | 3.65 m | 4.27 m x 3.65 m |
| Second Level | Bedroom 4 | 4.71 m | 2.44 m | 4.71 m x 2.44 m |
| Third Level | Bedroom 5 | 5.53 m | 4.06 m | 5.53 m x 4.06 m |
| Basement | Recreational, Games Room | 6.17 m | 4.17 m | 6.17 m x 4.17 m |
| Basement | Office | 6.48 m | 3.15 m | 6.48 m x 3.15 m |
| Main Level | Living Room | 6.58 m | 3.25 m | 6.58 m x 3.25 m |
| Main Level | Dining Room | 6.7 m | 3.48 m | 6.7 m x 3.48 m |
| Main Level | Kitchen | 4.27 m | 3.47 m | 4.27 m x 3.47 m |
| Main Level | Family Room | 6.66 m | 3.36 m | 6.66 m x 3.36 m |
| Main Level | Laundry Room | 5.13 m | 4.11 m | 5.13 m x 4.11 m |
Utilities
| Cable | Installed |
| Sewer | Installed |
Contact Us
Contact us for more information
Anthony Gallippi
Salesperson
www.agfineliving.com
3077 Dundas St. W. Suite 201
Toronto, Ontario M6P 1Z7
(416) 849-2121
(416) 902-0101
David P Viti
Broker of Record
3077 Dundas St. W. Suite 201
Toronto, Ontario M6P 1Z7
(416) 849-2121
(416) 902-0101

