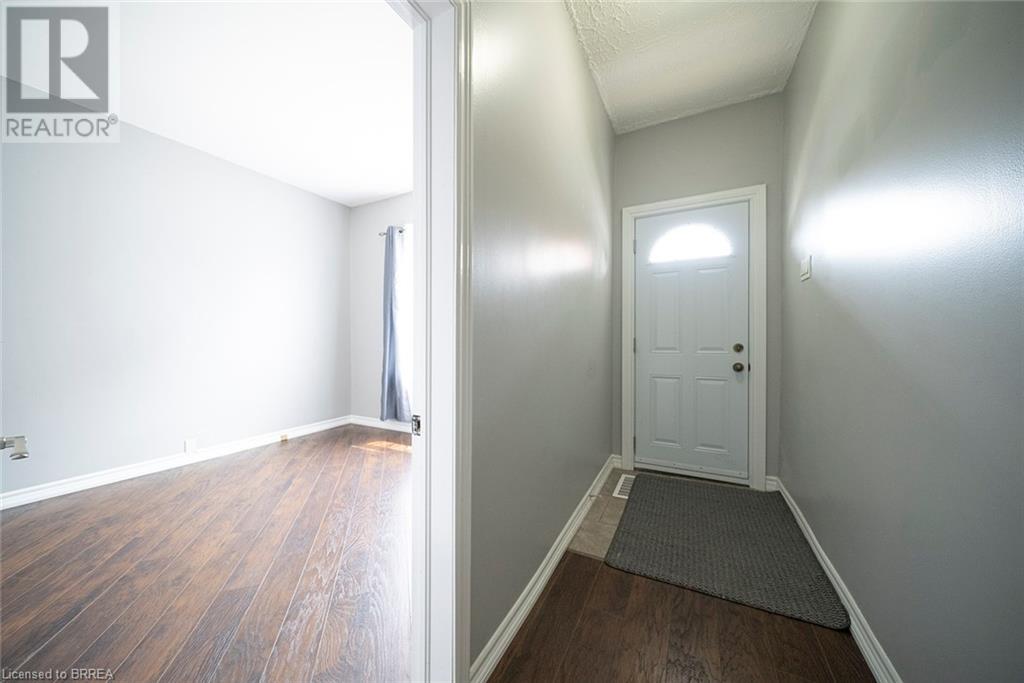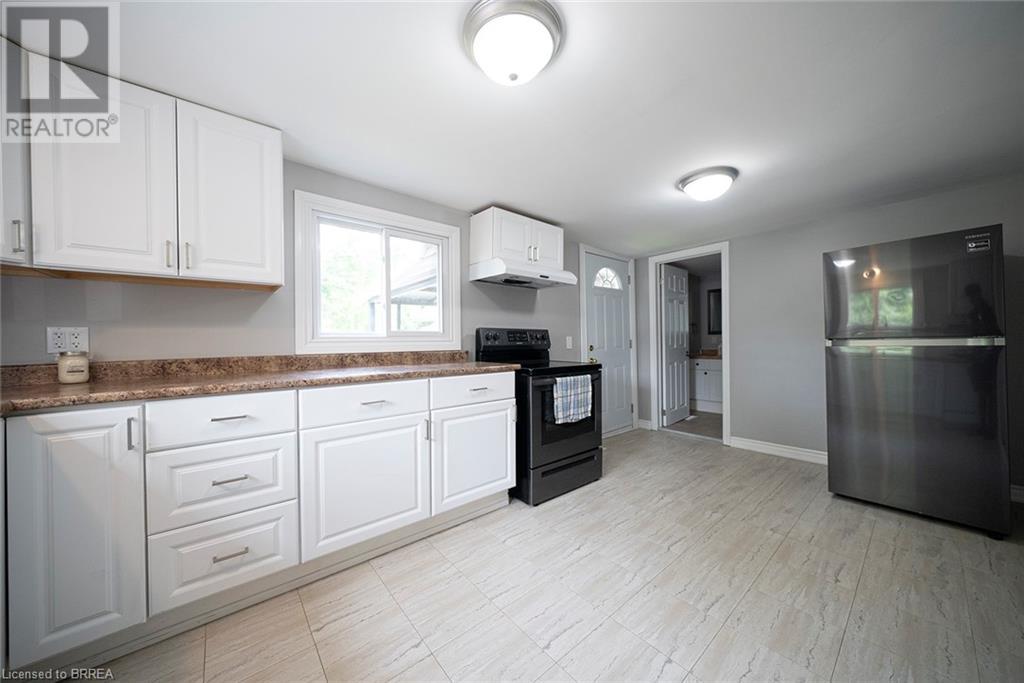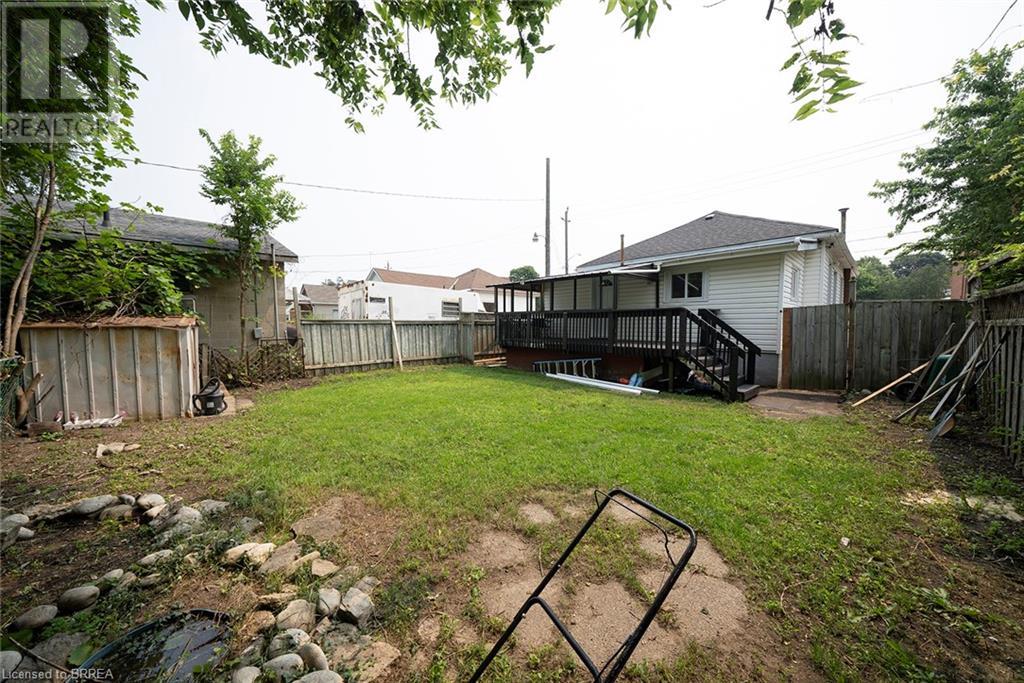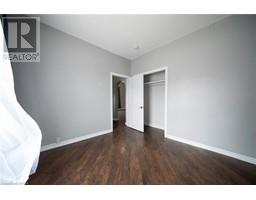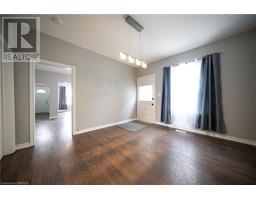30 North Park Street Brantford, Ontario N3R 4J6
$2,350 Monthly
Welcome to 30 North Park Street! A charming, carpet-free bungalow offering 3 bedrooms, 1 bathroom, and 1,193 sq ft of comfortable living space. The main floor features laminate flooring throughout the spacious living room, formal dining area, and all three bedrooms. A generous kitchen provides ample cabinet and cupboard storage, with direct access to a quiet, private backyard. A full 4-piece bathroom is conveniently located on the main floor. The unfinished basement offers laundry facilities and lots of room for storage. Step outside to a private, fully fenced backyard with a covered deck — perfect for relaxing, entertaining, or enjoying the outdoors in comfort and privacy. Located in Brantford’s desirable Terrace Hill neighbourhood, this home is just minutes from schools, parks, public transit, shopping, , and quick highway access — making daily life easy and stress-free. Book your showing today! (id:50886)
Property Details
| MLS® Number | 40724888 |
| Property Type | Single Family |
| Amenities Near By | Park, Public Transit, Schools, Shopping |
| Equipment Type | Water Heater |
| Features | Paved Driveway |
| Parking Space Total | 3 |
| Rental Equipment Type | Water Heater |
Building
| Bathroom Total | 1 |
| Bedrooms Above Ground | 3 |
| Bedrooms Total | 3 |
| Appliances | Dishwasher, Dryer, Refrigerator, Stove, Washer, Window Coverings |
| Architectural Style | Bungalow |
| Basement Development | Unfinished |
| Basement Type | Partial (unfinished) |
| Construction Style Attachment | Detached |
| Cooling Type | Central Air Conditioning |
| Exterior Finish | Vinyl Siding |
| Foundation Type | Brick |
| Heating Fuel | Natural Gas |
| Heating Type | Forced Air |
| Stories Total | 1 |
| Size Interior | 1,193 Ft2 |
| Type | House |
| Utility Water | Municipal Water |
Land
| Acreage | No |
| Land Amenities | Park, Public Transit, Schools, Shopping |
| Sewer | Municipal Sewage System |
| Size Depth | 100 Ft |
| Size Frontage | 37 Ft |
| Size Total Text | Under 1/2 Acre |
| Zoning Description | Rc-20, Rc |
Rooms
| Level | Type | Length | Width | Dimensions |
|---|---|---|---|---|
| Main Level | Bedroom | 10'2'' x 10'6'' | ||
| Main Level | Bedroom | 11'10'' x 8'2'' | ||
| Main Level | Primary Bedroom | 10'2'' x 9'10'' | ||
| Main Level | Kitchen | 16'8'' x 9'2'' | ||
| Main Level | Dining Room | 12'5'' x 11'5'' | ||
| Main Level | Living Room | 13'10'' x 23'7'' | ||
| Main Level | 4pc Bathroom | Measurements not available |
https://www.realtor.ca/real-estate/28273767/30-north-park-street-brantford
Contact Us
Contact us for more information
Janis Vajnagi
Salesperson
www.facebook.com/Janisrealestate
www.instagram.com/janisrealestate/
325 Fairview Drive
Brantford, Ontario N3R 2X3
(905) 304-3303
www.remaxescarpment.com/






