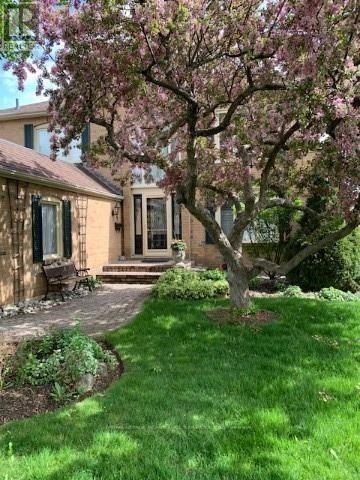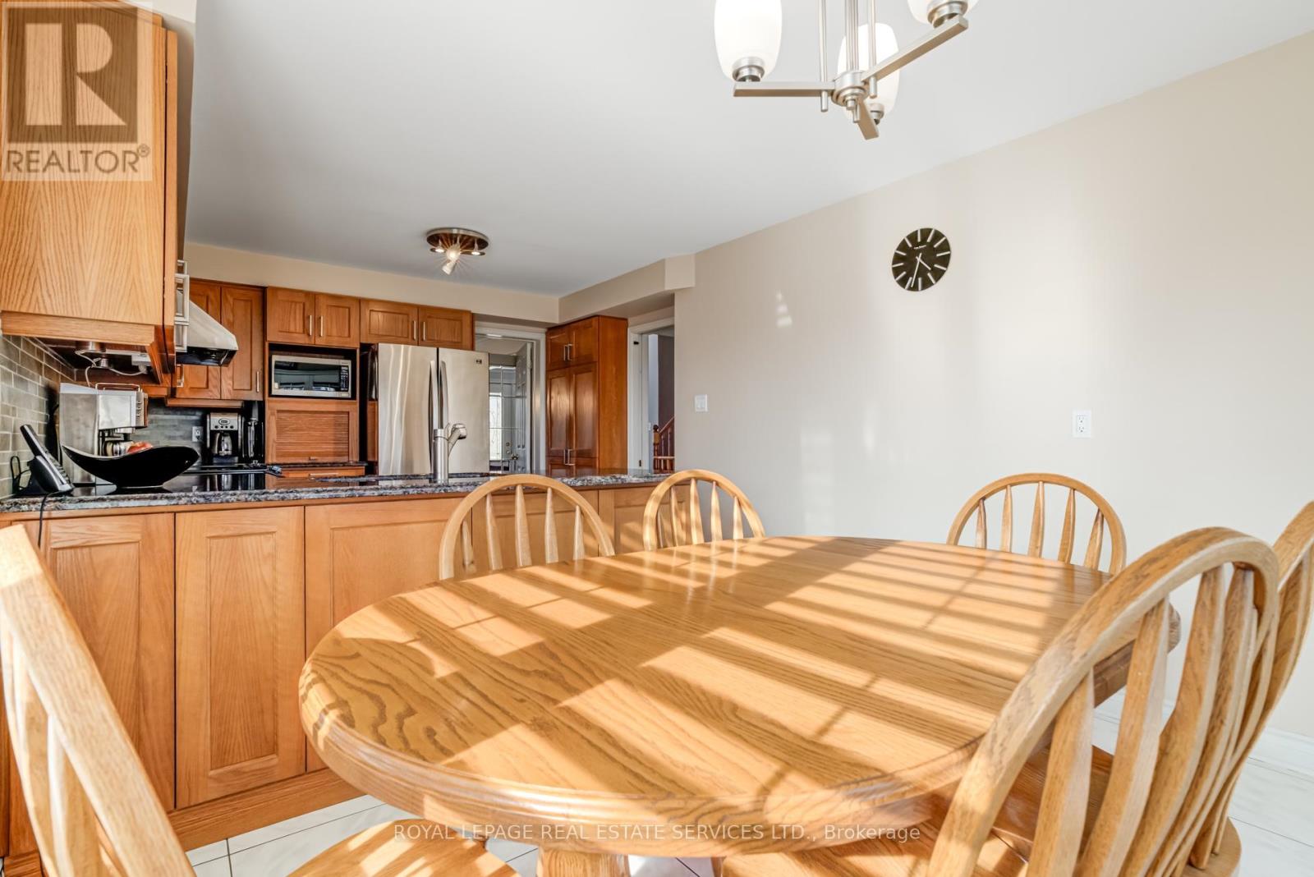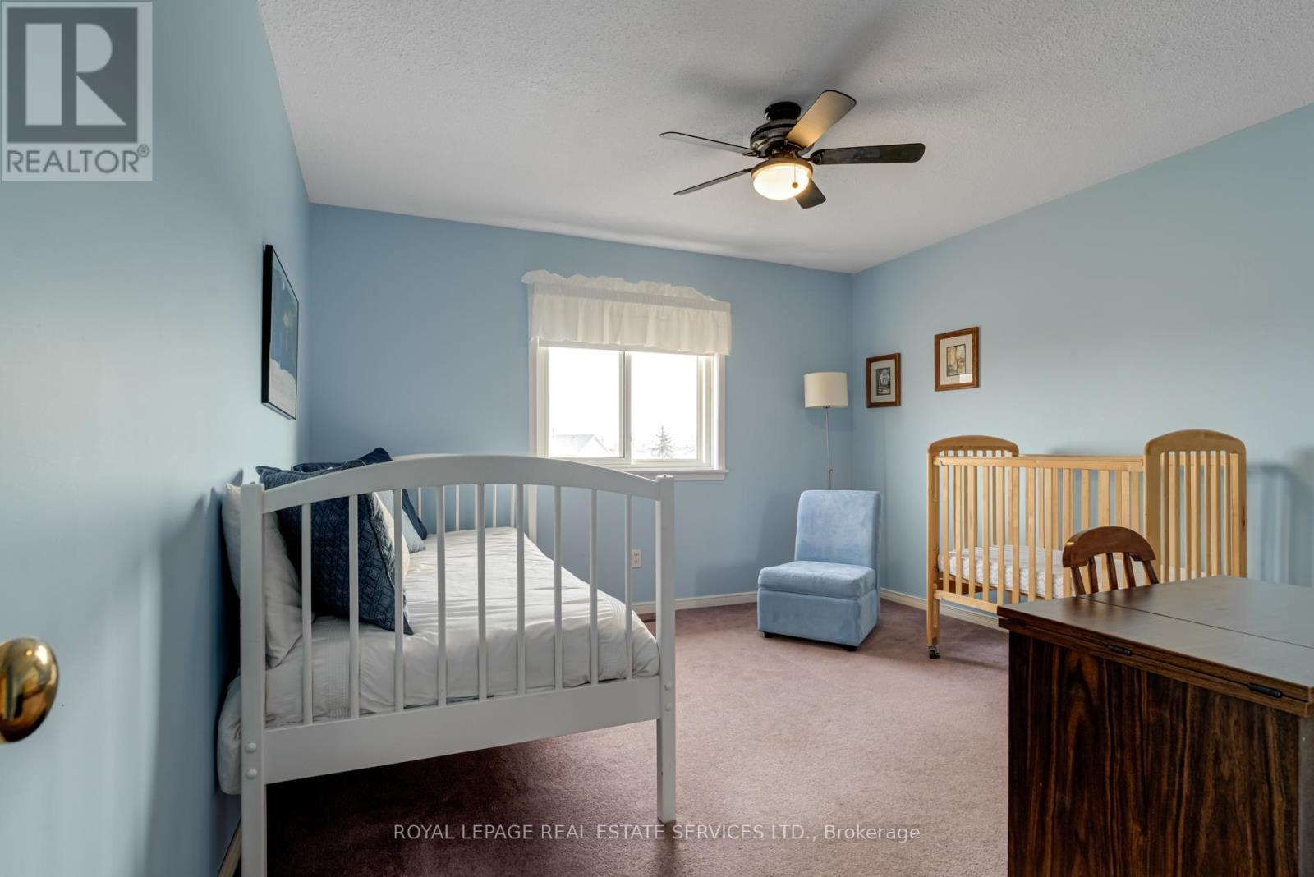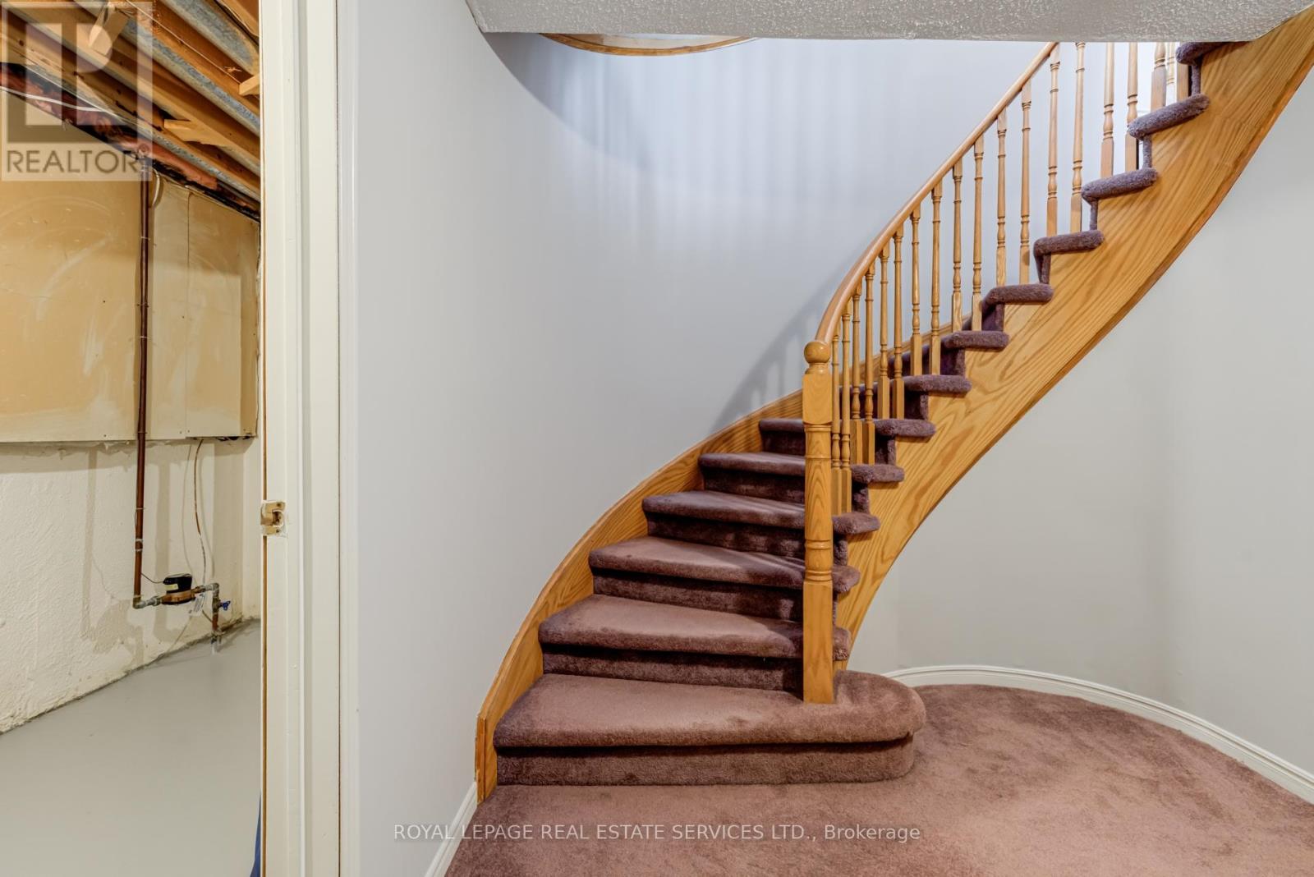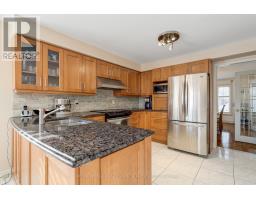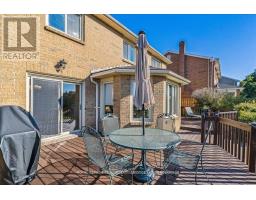30 Northumberland Place Brampton, Ontario L6S 4E5
$1,299,000
Welcome to this beautiful, well maintained 2 storey detached home situated on a lovely quiet cul de sac. This is a rare model with a sunken living room and elegant circular stairs, and a wood burning fireplace in the family room. It has two walk outs to a large deck and large lot perfect for gardening . One walk out is from the family room and the other from the large eat in kitchen. Lots of space for entertaining and family gatherings. And a separate formal dining room. There are 4 generous sized bedrooms. The primary bedroom has a walk in closet and a 5 piece ensuite bathroom.The basement has an office and the rest of the basement is unfinished with rough in for a bathroom and ready to realize the great amount of space. There is an extra long driveway for 6 cars and an attached 2 car garage - 8 parking spaces total!. Excellent family friendly neighbourhood, close to transportation, schools, shaping and quick access to HWY 410. Furnace 2021, Air Conditioner 2021, Fence 2022. (id:50886)
Property Details
| MLS® Number | W12181291 |
| Property Type | Single Family |
| Community Name | Westgate |
| Amenities Near By | Public Transit, Schools |
| Community Features | School Bus |
| Features | Cul-de-sac |
| Parking Space Total | 8 |
| Structure | Deck, Shed |
Building
| Bathroom Total | 3 |
| Bedrooms Above Ground | 4 |
| Bedrooms Total | 4 |
| Age | 31 To 50 Years |
| Amenities | Fireplace(s) |
| Appliances | Garage Door Opener Remote(s), Central Vacuum, Water Heater, Water Meter, All, Dishwasher, Dryer, Stove, Washer, Window Coverings, Refrigerator |
| Basement Type | Full |
| Construction Style Attachment | Detached |
| Cooling Type | Central Air Conditioning |
| Exterior Finish | Brick |
| Fire Protection | Smoke Detectors |
| Fireplace Present | Yes |
| Fireplace Total | 1 |
| Flooring Type | Hardwood, Ceramic, Carpeted |
| Foundation Type | Concrete |
| Half Bath Total | 1 |
| Heating Fuel | Natural Gas |
| Heating Type | Forced Air |
| Stories Total | 2 |
| Size Interior | 2,500 - 3,000 Ft2 |
| Type | House |
| Utility Water | Municipal Water |
Parking
| Attached Garage | |
| Garage |
Land
| Acreage | No |
| Fence Type | Fenced Yard |
| Land Amenities | Public Transit, Schools |
| Sewer | Sanitary Sewer |
| Size Depth | 154 Ft ,8 In |
| Size Frontage | 50 Ft ,10 In |
| Size Irregular | 50.9 X 154.7 Ft |
| Size Total Text | 50.9 X 154.7 Ft |
Rooms
| Level | Type | Length | Width | Dimensions |
|---|---|---|---|---|
| Second Level | Primary Bedroom | 5.91 m | 3.38 m | 5.91 m x 3.38 m |
| Second Level | Bedroom 2 | 3.41 m | 3.35 m | 3.41 m x 3.35 m |
| Second Level | Bedroom 3 | 3.69 m | 3.6 m | 3.69 m x 3.6 m |
| Second Level | Bedroom 4 | 3.6 m | 3.38 m | 3.6 m x 3.38 m |
| Main Level | Living Room | 6.34 m | 4.05 m | 6.34 m x 4.05 m |
| Main Level | Dining Room | 4.5 m | 3.5 m | 4.5 m x 3.5 m |
| Main Level | Kitchen | 3.6 m | 3.35 m | 3.6 m x 3.35 m |
| Main Level | Eating Area | 3.02 m | 2.56 m | 3.02 m x 2.56 m |
| Main Level | Family Room | 6.07 m | 3.08 m | 6.07 m x 3.08 m |
| Main Level | Foyer | Measurements not available |
Utilities
| Cable | Available |
| Electricity | Installed |
| Sewer | Installed |
https://www.realtor.ca/real-estate/28384449/30-northumberland-place-brampton-westgate-westgate
Contact Us
Contact us for more information
Suzanne Claire Manvell
Salesperson
www.suzannemanvell.com/
2320 Bloor Street West
Toronto, Ontario M6S 1P2
(416) 762-8255
(416) 762-8853

