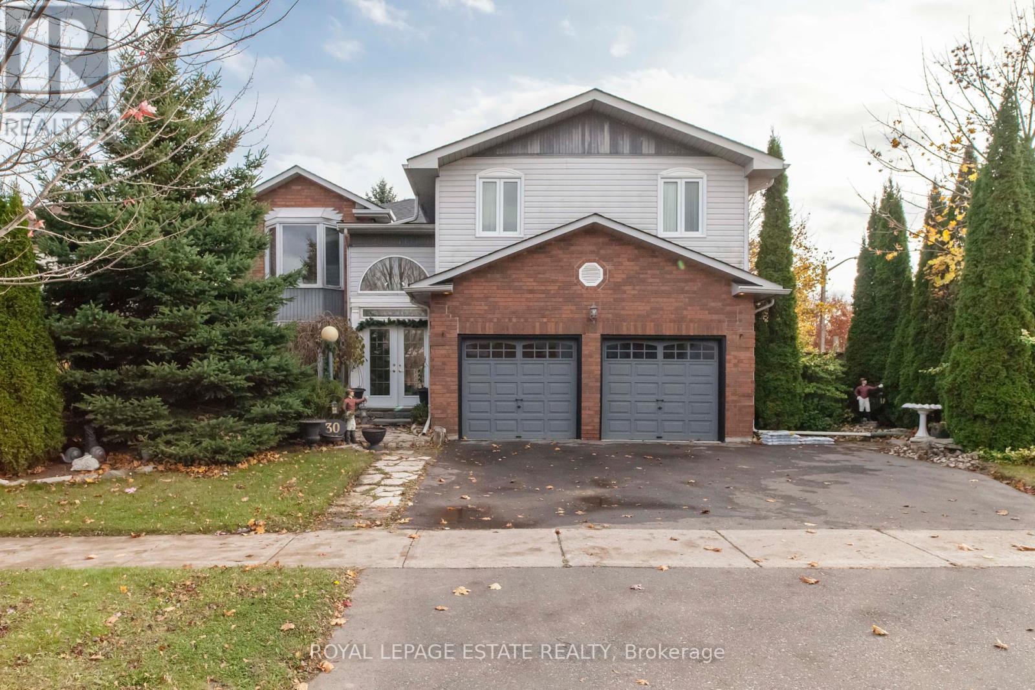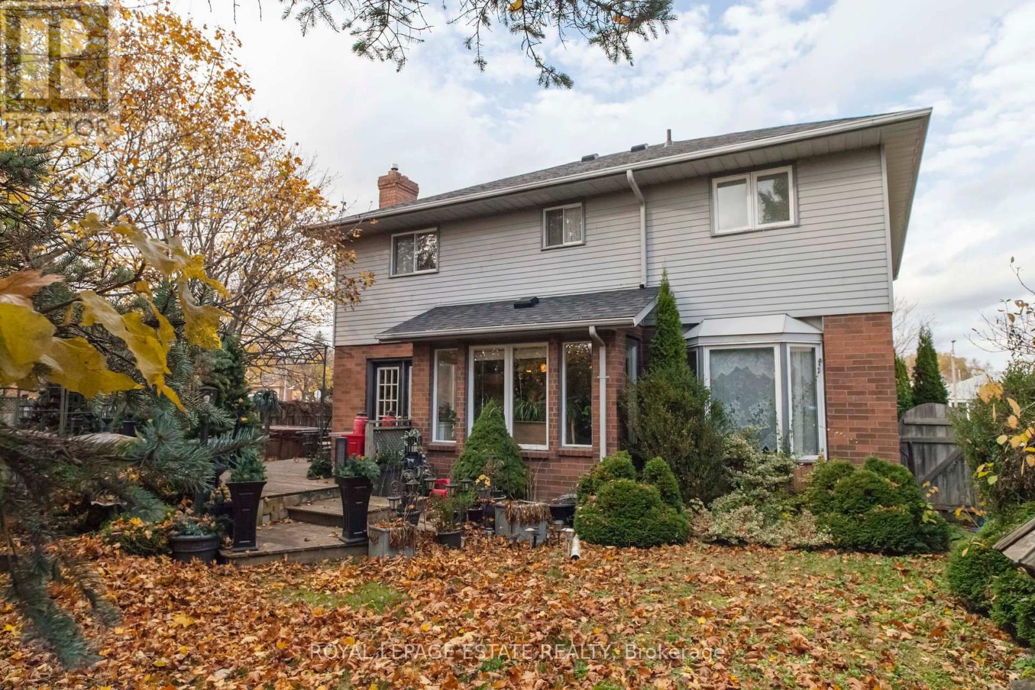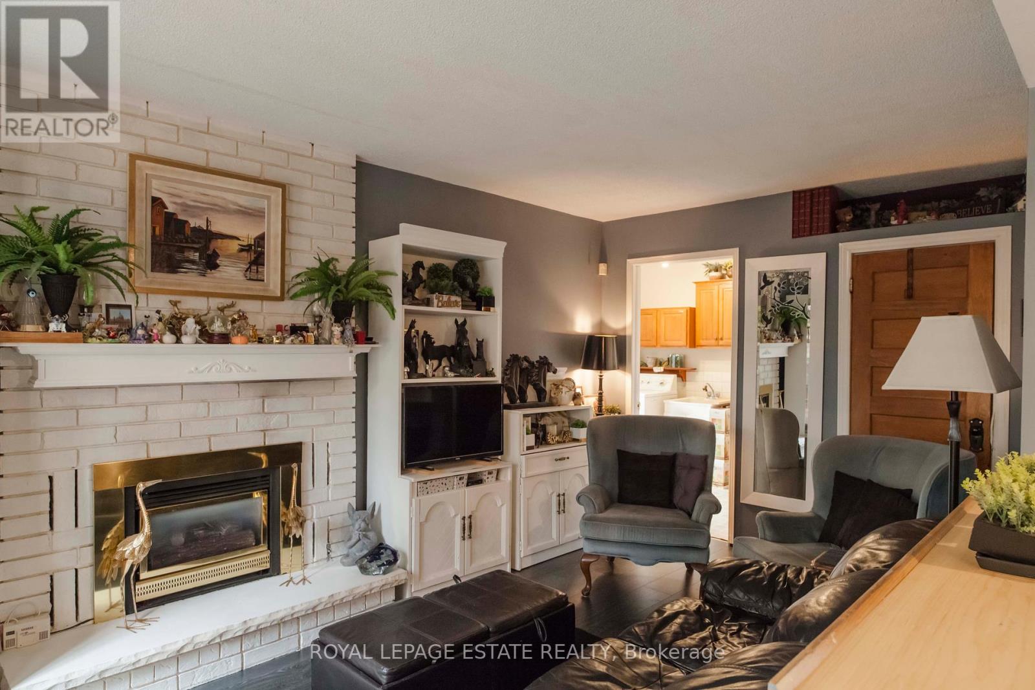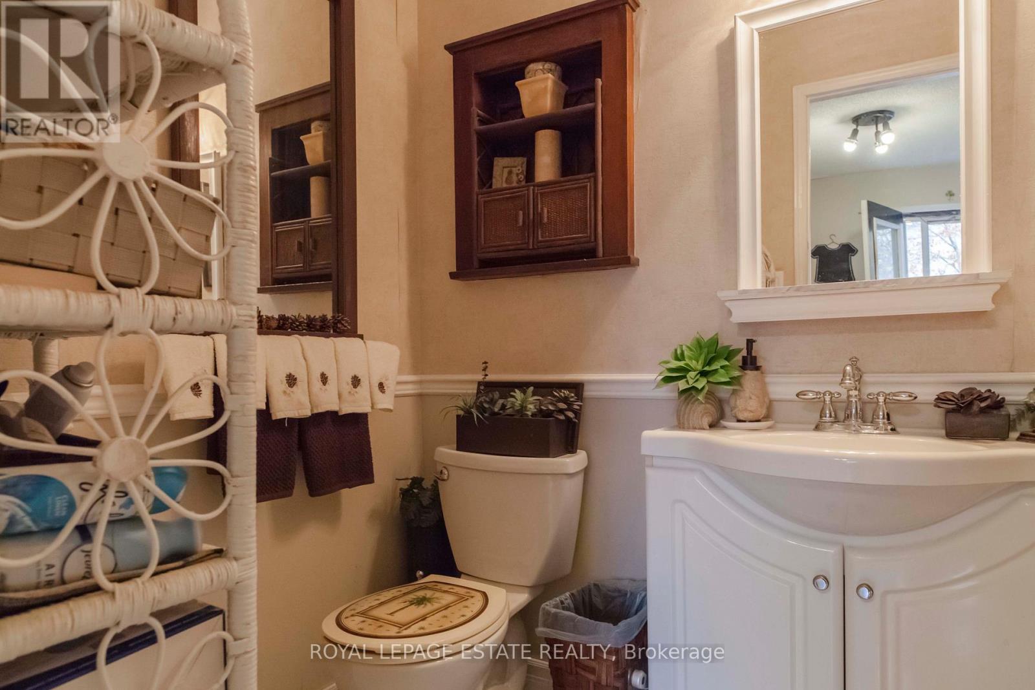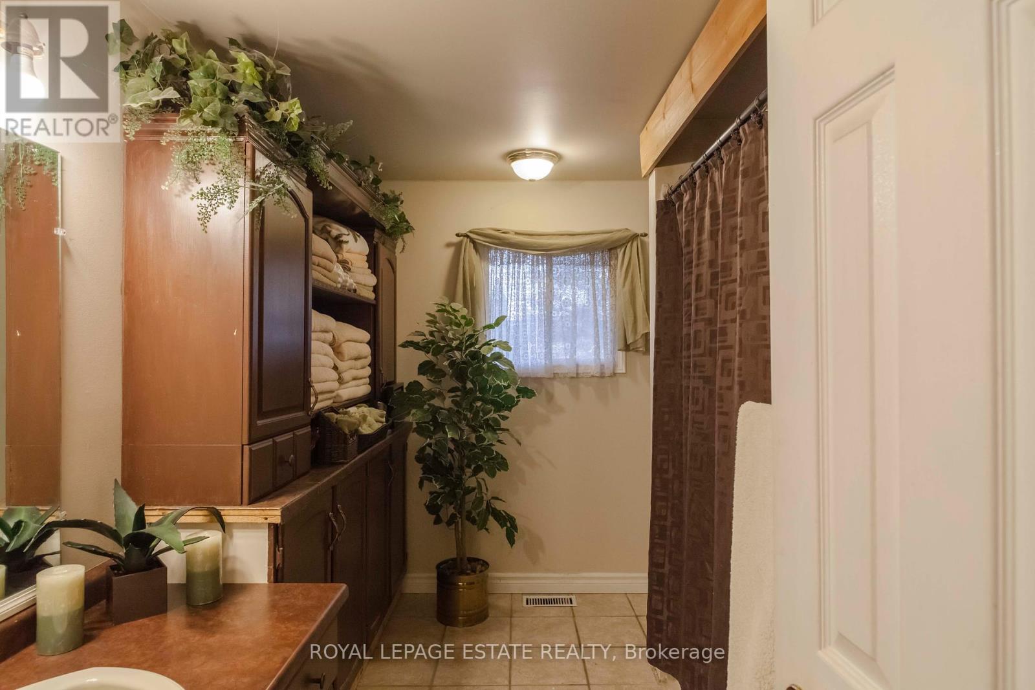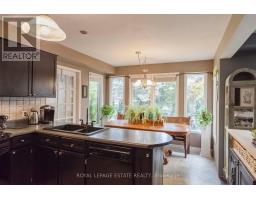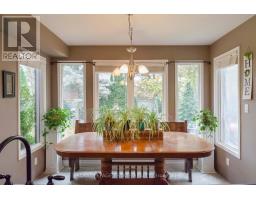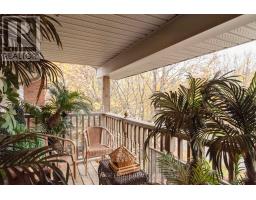30 Passmore Avenue S Orangeville, Ontario L9W 4K7
$959,900
Welcome to this spacious family home located in a highly desired neighbourhood! This charming property offers abundant room and endless potential for customization, making it the perfect place to settle down and grow. Situated just minutes from multiple schools and a vibrant downtown area, you will enjoy both the convenience of city amenities and the tranquility of a family-oriented community.This expansive home features 4 bedrooms and 3 bathrooms, along with versatile living spaces that can adapt to your family's needs. The blend of outdoor and indoor living spaces is ideal for both entertaining and daily living, with large windows flooding the rooms with natural light. The sizeable backyard is perfect for outdoor activities, gardening, or simply unwinding. Don't miss the chance to make this property your dream family home in one of the most desired areas. (id:50886)
Property Details
| MLS® Number | W10411898 |
| Property Type | Single Family |
| Community Name | Orangeville |
| AmenitiesNearBy | Hospital, Park, Public Transit |
| CommunityFeatures | Community Centre |
| EquipmentType | Water Heater - Gas |
| Features | Flat Site, Dry |
| ParkingSpaceTotal | 4 |
| RentalEquipmentType | Water Heater - Gas |
| Structure | Porch |
Building
| BathroomTotal | 3 |
| BedroomsAboveGround | 4 |
| BedroomsTotal | 4 |
| Amenities | Fireplace(s) |
| Appliances | Water Heater, Dishwasher, Dryer, Freezer, Hot Tub, Refrigerator, Stove, Washer |
| BasementDevelopment | Unfinished |
| BasementType | Full (unfinished) |
| ConstructionStyleAttachment | Detached |
| CoolingType | Central Air Conditioning |
| ExteriorFinish | Brick, Concrete |
| FireplacePresent | Yes |
| FireplaceTotal | 1 |
| FoundationType | Concrete |
| HalfBathTotal | 1 |
| HeatingFuel | Natural Gas |
| HeatingType | Forced Air |
| StoriesTotal | 2 |
| SizeInterior | 2499.9795 - 2999.975 Sqft |
| Type | House |
| UtilityWater | Municipal Water |
Parking
| Attached Garage |
Land
| Acreage | No |
| FenceType | Fenced Yard |
| LandAmenities | Hospital, Park, Public Transit |
| Sewer | Sanitary Sewer |
| SizeDepth | 108 Ft ,4 In |
| SizeFrontage | 60 Ft ,1 In |
| SizeIrregular | 60.1 X 108.4 Ft |
| SizeTotalText | 60.1 X 108.4 Ft|under 1/2 Acre |
| ZoningDescription | R3 Residential |
Rooms
| Level | Type | Length | Width | Dimensions |
|---|---|---|---|---|
| Second Level | Primary Bedroom | 6.03 m | 2.8 m | 6.03 m x 2.8 m |
| Second Level | Bedroom | 3.26 m | 3.69 m | 3.26 m x 3.69 m |
| Second Level | Bedroom 2 | 5.85 m | 2.8 m | 5.85 m x 2.8 m |
| Second Level | Bedroom 3 | 5.85 m | 2.8 m | 5.85 m x 2.8 m |
| Main Level | Foyer | 5.39 m | 2.07 m | 5.39 m x 2.07 m |
| Main Level | Mud Room | 1.95 m | 2.07 m | 1.95 m x 2.07 m |
| Main Level | Family Room | 4.6 m | 3.07 m | 4.6 m x 3.07 m |
| Main Level | Dining Room | 4.6 m | 3.07 m | 4.6 m x 3.07 m |
| Main Level | Kitchen | 4.41 m | 3.2 m | 4.41 m x 3.2 m |
| Main Level | Living Room | 4.78 m | 3.2 m | 4.78 m x 3.2 m |
| Main Level | Laundry Room | 2.22 m | 3.38 m | 2.22 m x 3.38 m |
Utilities
| Cable | Installed |
| Sewer | Installed |
https://www.realtor.ca/real-estate/27626616/30-passmore-avenue-s-orangeville-orangeville
Interested?
Contact us for more information
Nicole Dussault
Salesperson
1052 Kingston Road
Toronto, Ontario M4E 1T4
Donna Harb
Salesperson
1052 Kingston Road
Toronto, Ontario M4E 1T4

