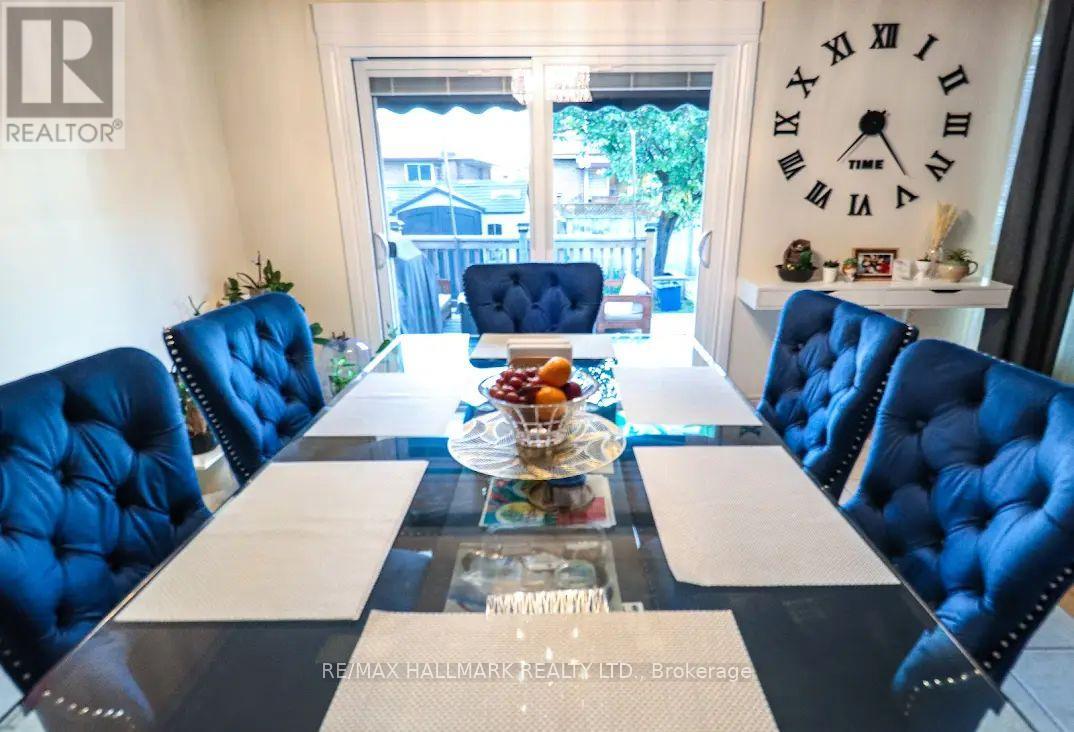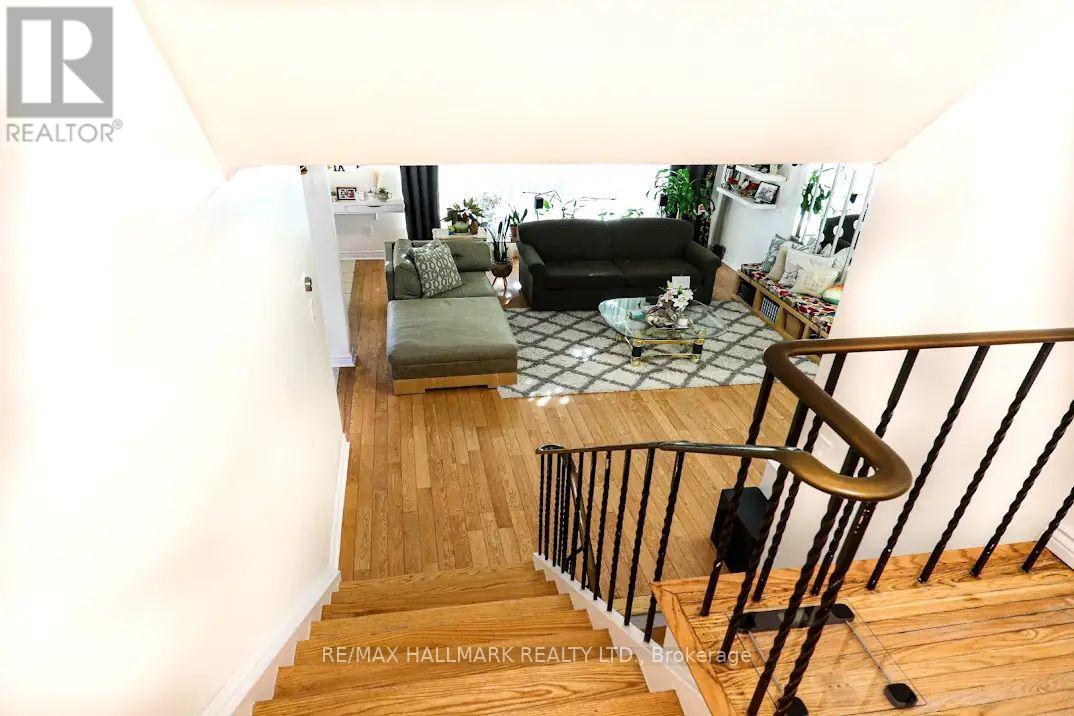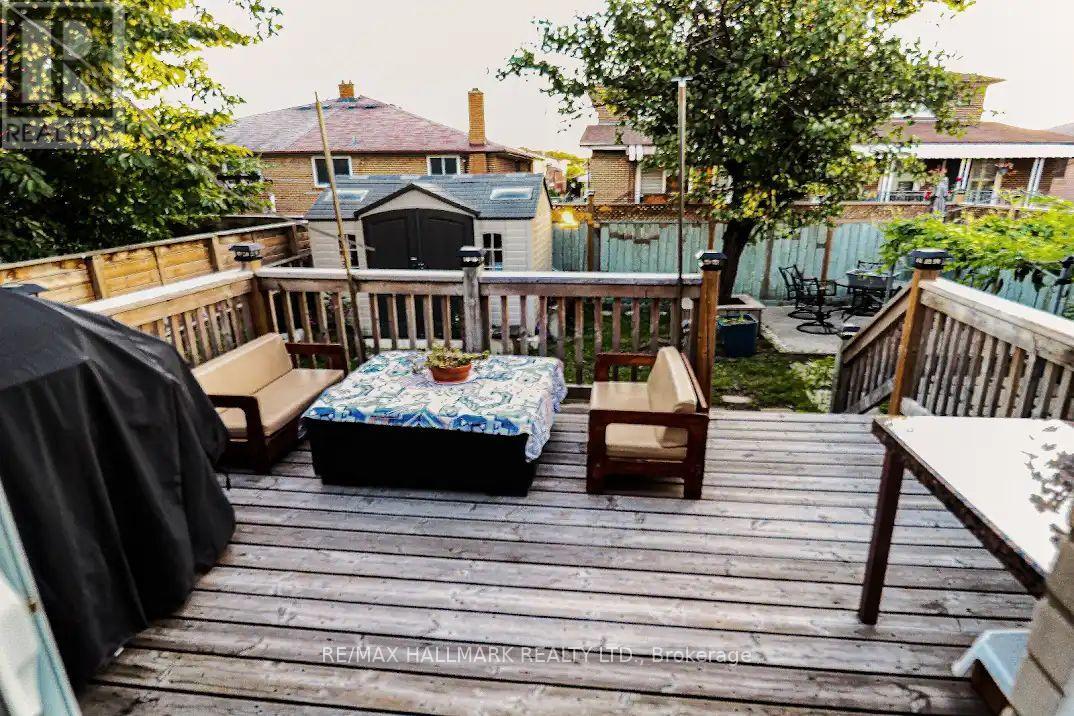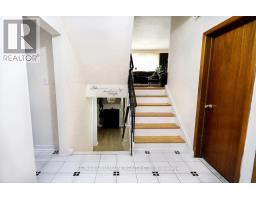30 Peterson Drive Toronto, Ontario M9M 1X1
$999,000
Now is the time to own 30 Peterson Dr., a spacious semi-detached backsplit home in the sought- after neighbourhood of Humbermede. Accessible to schools, parks, and public transit, making it a convenient location for your daily needs. This charming property is perfect for large families or multi-generational living, offering a total of 6 bedrooms and 3 full washrooms. The walk out basement has a separate kitchen 2 bedrooms, and a 3-piece washroom. Schedule a visit today and make this your home forever. (id:50886)
Property Details
| MLS® Number | W9355732 |
| Property Type | Single Family |
| Community Name | Humbermede |
| AmenitiesNearBy | Public Transit, Schools |
| Features | Flat Site, Level, Carpet Free |
| ParkingSpaceTotal | 3 |
Building
| BathroomTotal | 3 |
| BedroomsAboveGround | 4 |
| BedroomsBelowGround | 2 |
| BedroomsTotal | 6 |
| Appliances | Garage Door Opener Remote(s), Range, Water Heater, Dishwasher, Dryer, Refrigerator, Two Stoves, Washer |
| BasementDevelopment | Finished |
| BasementFeatures | Separate Entrance, Walk Out |
| BasementType | N/a (finished) |
| ConstructionStyleAttachment | Semi-detached |
| ConstructionStyleSplitLevel | Backsplit |
| CoolingType | Central Air Conditioning |
| ExteriorFinish | Brick |
| FireProtection | Smoke Detectors |
| FlooringType | Hardwood, Laminate |
| FoundationType | Concrete |
| HeatingFuel | Natural Gas |
| HeatingType | Forced Air |
| SizeInterior | 1499.9875 - 1999.983 Sqft |
| Type | House |
| UtilityWater | Municipal Water |
Parking
| Attached Garage |
Land
| AccessType | Public Road |
| Acreage | No |
| FenceType | Fenced Yard |
| LandAmenities | Public Transit, Schools |
| Sewer | Sanitary Sewer |
| SizeDepth | 110 Ft |
| SizeFrontage | 32 Ft ,9 In |
| SizeIrregular | 32.8 X 110 Ft |
| SizeTotalText | 32.8 X 110 Ft |
| ZoningDescription | Rm (f18; A665; U2) |
Rooms
| Level | Type | Length | Width | Dimensions |
|---|---|---|---|---|
| Basement | Laundry Room | 4.419 m | 1.93 m | 4.419 m x 1.93 m |
| Basement | Dining Room | 2.743 m | 2.286 m | 2.743 m x 2.286 m |
| Basement | Bedroom | 2.743 m | 3.352 m | 2.743 m x 3.352 m |
| Basement | Bedroom 2 | 4.419 m | 2.136 m | 4.419 m x 2.136 m |
| Basement | Kitchen | 3.2 m | 1.397 m | 3.2 m x 1.397 m |
| Main Level | Bedroom | 3.352 m | 2.717 m | 3.352 m x 2.717 m |
| Main Level | Kitchen | 3.098 m | 2.857 m | 3.098 m x 2.857 m |
| Main Level | Dining Room | 4.305 m | 3.225 m | 4.305 m x 3.225 m |
| Main Level | Living Room | 6.426 m | 4.114 m | 6.426 m x 4.114 m |
| Upper Level | Bedroom | 4.165 m | 2.895 m | 4.165 m x 2.895 m |
| Upper Level | Bedroom 2 | 4.318 m | 3.048 m | 4.318 m x 3.048 m |
| Upper Level | Bedroom 3 | 3.098 m | 2.844 m | 3.098 m x 2.844 m |
Utilities
| Sewer | Available |
https://www.realtor.ca/real-estate/27436157/30-peterson-drive-toronto-humbermede-humbermede
Interested?
Contact us for more information
Myrna Martinez Diaz
Salesperson
685 Sheppard Ave E #401
Toronto, Ontario M2K 1B6
Bob Alejandro
Salesperson
685 Sheppard Ave E #401
Toronto, Ontario M2K 1B6



















































