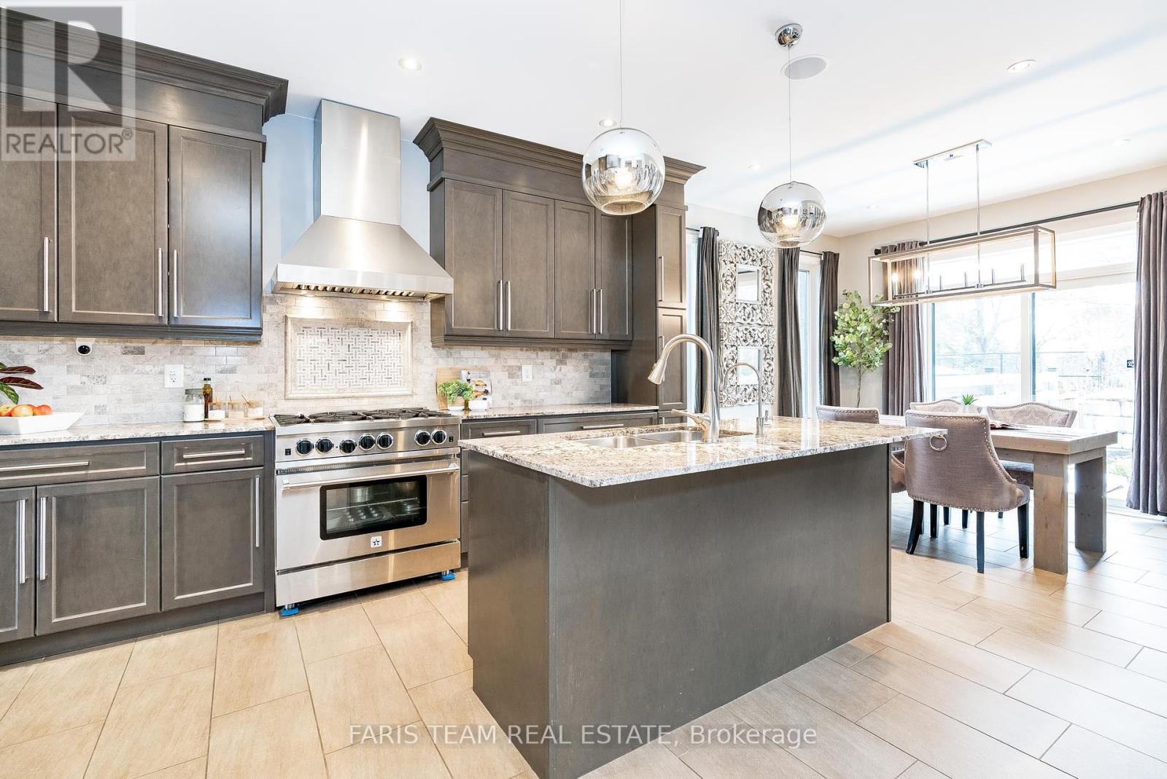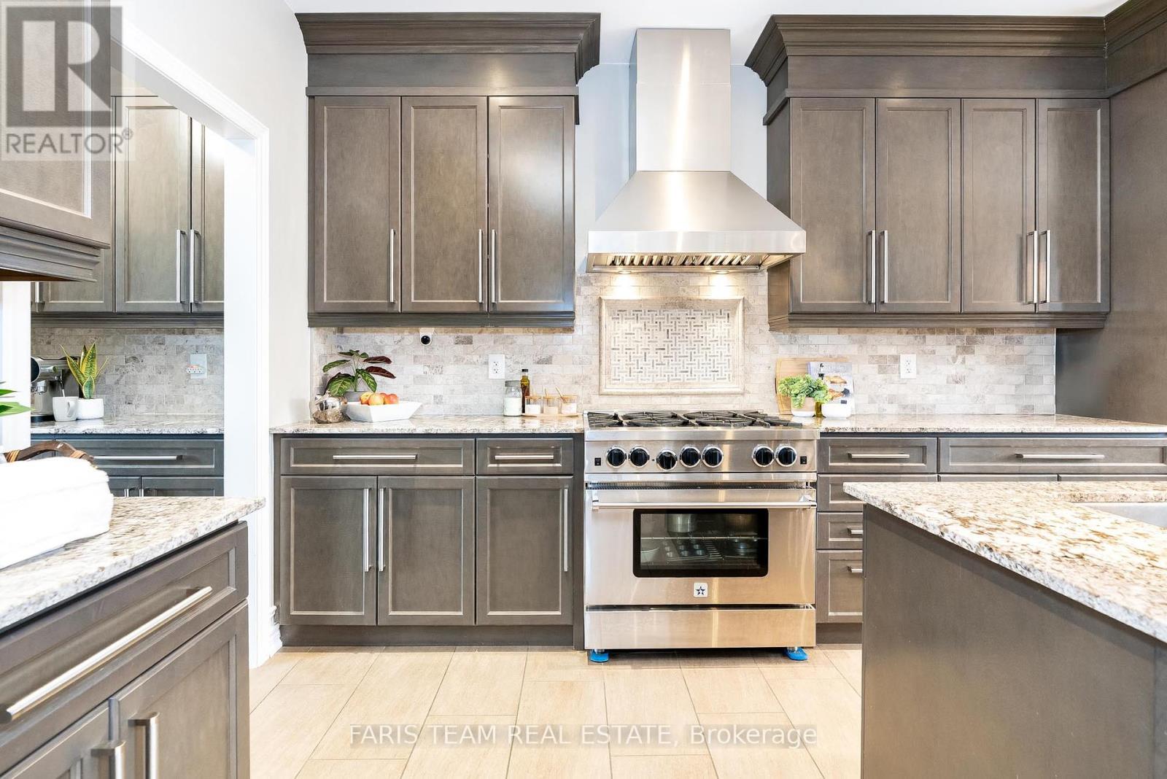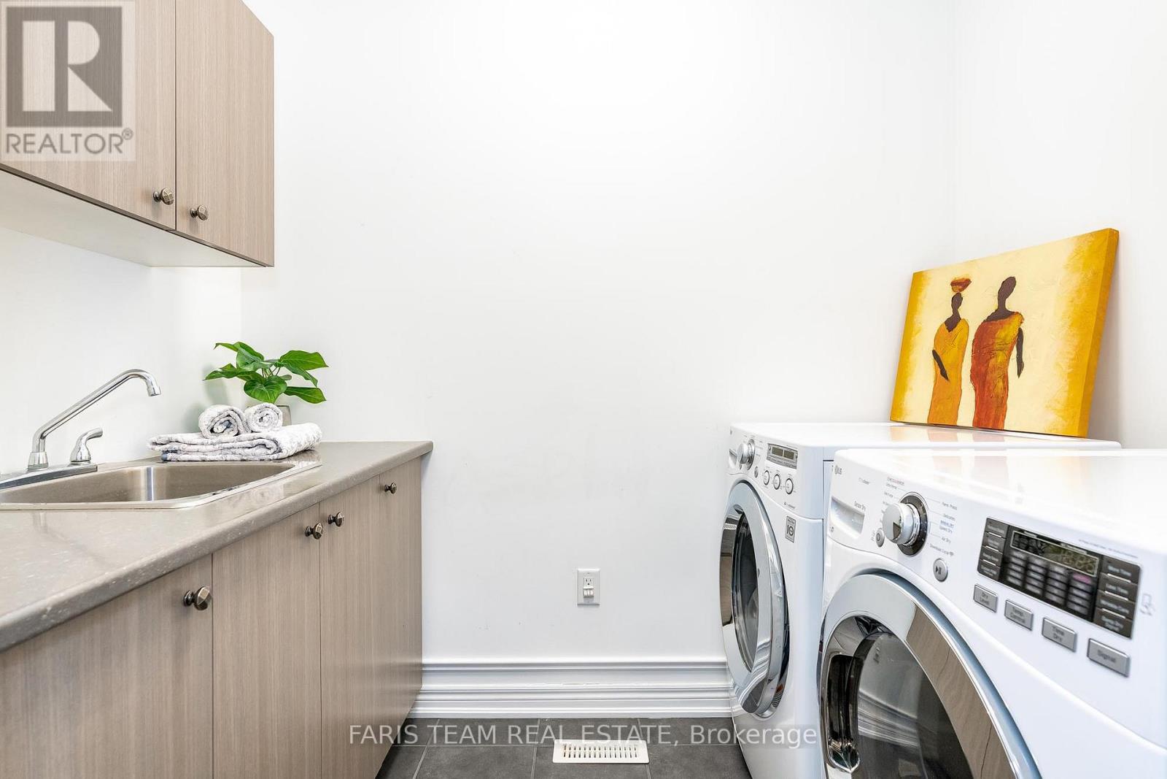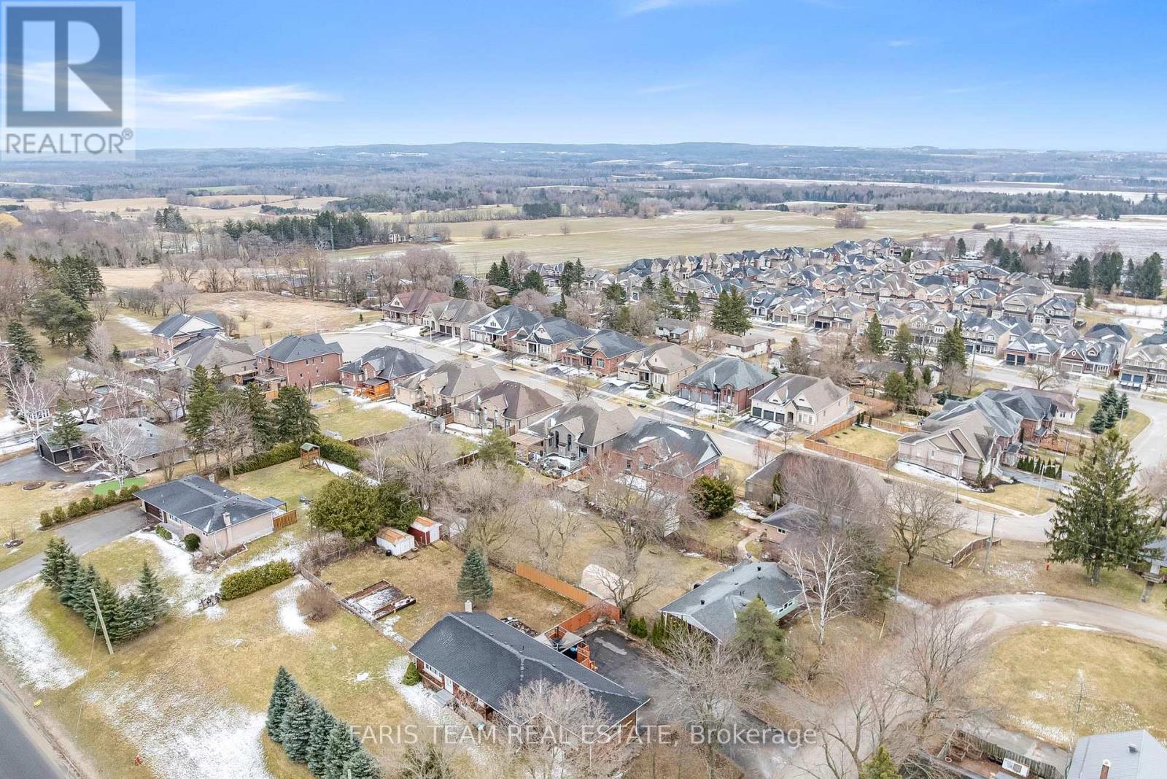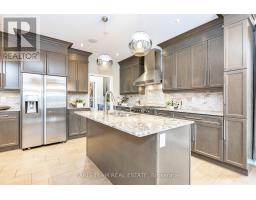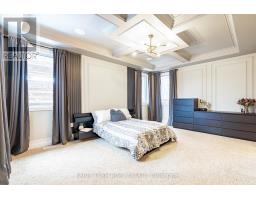30 Philson Court Innisfil, Ontario L0L 1L0
$1,325,000
Top 5 Reasons You Will Love This Home: 1) Settled in the charming town of Cookstown, this raised bungalow offers 2,312 square feet of above-grade living space, featuring an open-concept design, soaring vaulted ceilings, and oversized windows that bathe the home in natural light 2) Beautifully designed kitchen perfect for cooking and entertaining, complete with stainless-steel appliances, a large island, a convenient servery area, and extended cabinetry that extends to the ceiling for maximum storage 3) Unwind in the spacious primary bedroom, showcasing an elegant coffered ceiling, updated trim, and a spa-like ensuite 4) Two additional bedrooms share a well-appointed semi-ensuite, while the unfinished lower level with direct garage access presents endless possibilities for customization, whether for extra living space or a personalized recreation area 5) Step into the deep backyard, complete with a stone patio and sun shelter along with an EV-ready garage wired for sound throughout, with the added convenience of being located just minutes from Highway 400 and 27 for easy commuting. 2,312 square feet plus an unfinished basement. Age 11. Visit our website for more detailed information. (id:50886)
Property Details
| MLS® Number | N12042546 |
| Property Type | Single Family |
| Community Name | Cookstown |
| Amenities Near By | Park, Schools |
| Features | Cul-de-sac, Irregular Lot Size, Partially Cleared |
| Parking Space Total | 6 |
| Structure | Patio(s) |
Building
| Bathroom Total | 3 |
| Bedrooms Above Ground | 3 |
| Bedrooms Total | 3 |
| Age | 6 To 15 Years |
| Amenities | Fireplace(s) |
| Appliances | Central Vacuum, Dryer, Range, Water Heater, Washer, Water Softener, Window Coverings, Refrigerator |
| Architectural Style | Raised Bungalow |
| Basement Development | Unfinished |
| Basement Type | Full (unfinished) |
| Construction Style Attachment | Detached |
| Cooling Type | Central Air Conditioning |
| Exterior Finish | Brick, Stone |
| Fireplace Present | Yes |
| Fireplace Total | 1 |
| Flooring Type | Ceramic, Hardwood |
| Foundation Type | Poured Concrete |
| Half Bath Total | 1 |
| Heating Fuel | Natural Gas |
| Heating Type | Forced Air |
| Stories Total | 1 |
| Size Interior | 2,000 - 2,500 Ft2 |
| Type | House |
| Utility Water | Municipal Water |
Parking
| Attached Garage | |
| Garage |
Land
| Acreage | No |
| Fence Type | Fenced Yard |
| Land Amenities | Park, Schools |
| Sewer | Sanitary Sewer |
| Size Depth | 170 Ft ,2 In |
| Size Frontage | 57 Ft ,4 In |
| Size Irregular | 57.4 X 170.2 Ft |
| Size Total Text | 57.4 X 170.2 Ft|under 1/2 Acre |
| Zoning Description | R1-20 |
Rooms
| Level | Type | Length | Width | Dimensions |
|---|---|---|---|---|
| Lower Level | Mud Room | 3.25 m | 2.88 m | 3.25 m x 2.88 m |
| Main Level | Kitchen | 4.24 m | 4.08 m | 4.24 m x 4.08 m |
| Main Level | Eating Area | 3.49 m | 3.05 m | 3.49 m x 3.05 m |
| Main Level | Dining Room | 5.84 m | 4.13 m | 5.84 m x 4.13 m |
| Main Level | Great Room | 5.1 m | 5.03 m | 5.1 m x 5.03 m |
| Main Level | Primary Bedroom | 5.5 m | 3.8 m | 5.5 m x 3.8 m |
| Main Level | Bedroom | 4.53 m | 3.63 m | 4.53 m x 3.63 m |
| Main Level | Bedroom | 3.99 m | 3.32 m | 3.99 m x 3.32 m |
| Main Level | Laundry Room | 2.4 m | 1.59 m | 2.4 m x 1.59 m |
https://www.realtor.ca/real-estate/28076221/30-philson-court-innisfil-cookstown-cookstown
Contact Us
Contact us for more information
Mark Faris
Broker
443 Bayview Drive
Barrie, Ontario L4N 8Y2
(705) 797-8485
(705) 797-8486
HTTP://www.FarisTeam.ca
Steve Vieira
Salesperson
www.faristeam.ca
443 Bayview Drive
Barrie, Ontario L4N 8Y2
(705) 797-8485
(705) 797-8486
HTTP://www.FarisTeam.ca




