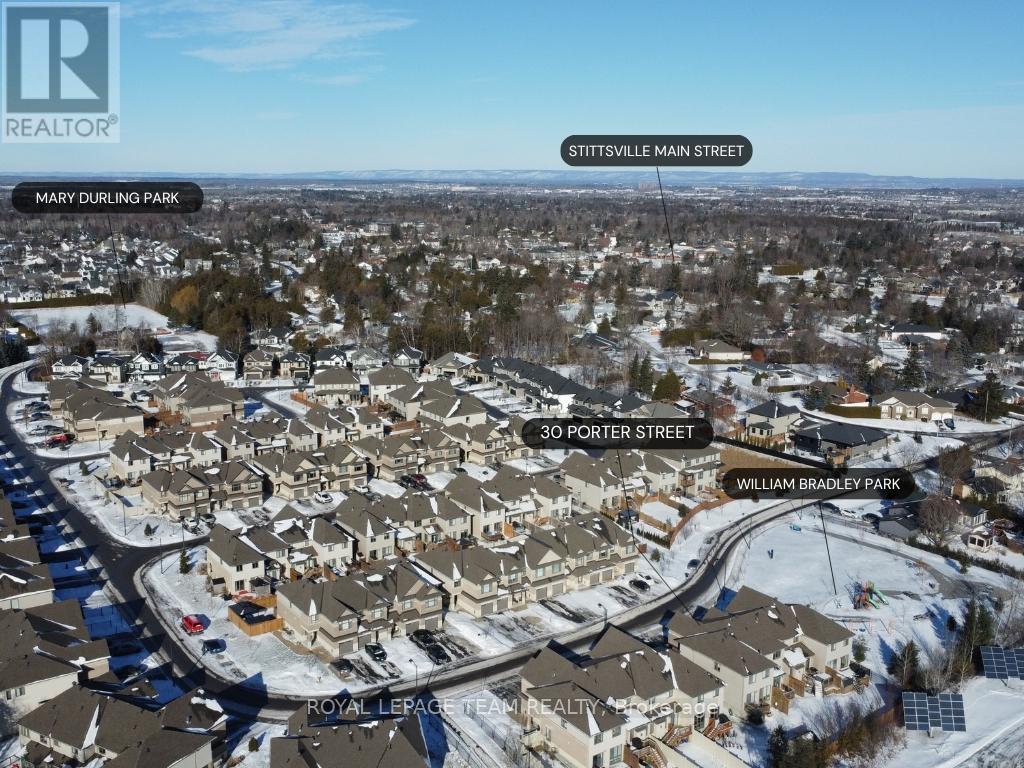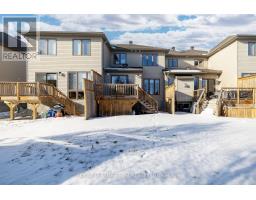30 Porter Street N Ottawa, Ontario K2S 2L9
$699,000
OPEN HOUSE SUNDAY, JAN 19TH 2:00 - 4:00pm. Immaculate and sunny townhome awaits you on a quiet street with no rear neighbours. This rarely offered 3 bedroom, 3 bathroom 2018 built Patten home features a long list of builder upgrades. You are immediately greeted by a spacious main level with hardwood floors and a natural gas fireplace. Bright kitchen offers granite countertops with an oversized island, stainless steel appliances, and an abundance of cabinet space. Upstairs you will find 3 generous sized bedrooms, and 2 full bathrooms with convenient upstairs laundry. Spacious primary bedroom has a large walk-in closet, en-suite bathroom with granite vanity and custom shower. Spacious basement features with tall ceilings and ample storage space. Nestled in a family friendly and walkable community, this home is within walking distance of parks, schools and the Trans Canada Trail. 24 hr irrevocable on all offers per form 244. (id:50886)
Property Details
| MLS® Number | X11923977 |
| Property Type | Single Family |
| Neigbourhood | Woodroffe North |
| Community Name | 8203 - Stittsville (South) |
| Features | Flat Site, Lane |
| ParkingSpaceTotal | 3 |
| Structure | Deck |
Building
| BathroomTotal | 3 |
| BedroomsAboveGround | 3 |
| BedroomsTotal | 3 |
| Amenities | Fireplace(s) |
| Appliances | Garage Door Opener Remote(s), Range, Blinds, Dishwasher, Dryer, Hood Fan, Microwave, Refrigerator, Stove, Washer |
| BasementDevelopment | Unfinished |
| BasementType | N/a (unfinished) |
| ConstructionStyleAttachment | Attached |
| CoolingType | Central Air Conditioning |
| ExteriorFinish | Brick, Shingles |
| FireplacePresent | Yes |
| FireplaceTotal | 1 |
| FoundationType | Concrete |
| HalfBathTotal | 1 |
| HeatingFuel | Natural Gas |
| HeatingType | Forced Air |
| StoriesTotal | 2 |
| Type | Row / Townhouse |
| UtilityWater | Municipal Water |
Parking
| Attached Garage |
Land
| Acreage | No |
| LandscapeFeatures | Landscaped |
| Sewer | Sanitary Sewer |
| SizeDepth | 110 Ft |
| SizeFrontage | 19 Ft ,8 In |
| SizeIrregular | 19.7 X 110 Ft |
| SizeTotalText | 19.7 X 110 Ft |
| ZoningDescription | Residential |
Rooms
| Level | Type | Length | Width | Dimensions |
|---|---|---|---|---|
| Second Level | Primary Bedroom | 4.88 m | 3.78 m | 4.88 m x 3.78 m |
| Second Level | Bedroom 2 | 3.65 m | 2.89 m | 3.65 m x 2.89 m |
| Second Level | Bedroom 3 | 2.87 m | 3.26 m | 2.87 m x 3.26 m |
| Main Level | Dining Room | 3.08 m | 3.23 m | 3.08 m x 3.23 m |
| Main Level | Kitchen | 3.96 m | 3.29 m | 3.96 m x 3.29 m |
| Main Level | Eating Area | 2.43 m | 3.2 m | 2.43 m x 3.2 m |
| Main Level | Living Room | 5.18 m | 3.29 m | 5.18 m x 3.29 m |
Utilities
| Cable | Installed |
| Sewer | Installed |
https://www.realtor.ca/real-estate/27803433/30-porter-street-n-ottawa-8203-stittsville-south
Interested?
Contact us for more information
Andrew Sneddon
Salesperson
384 Richmond Road
Ottawa, Ontario K2A 0E8
Diana Sneddon
Salesperson
384 Richmond Road
Ottawa, Ontario K2A 0E8

































































