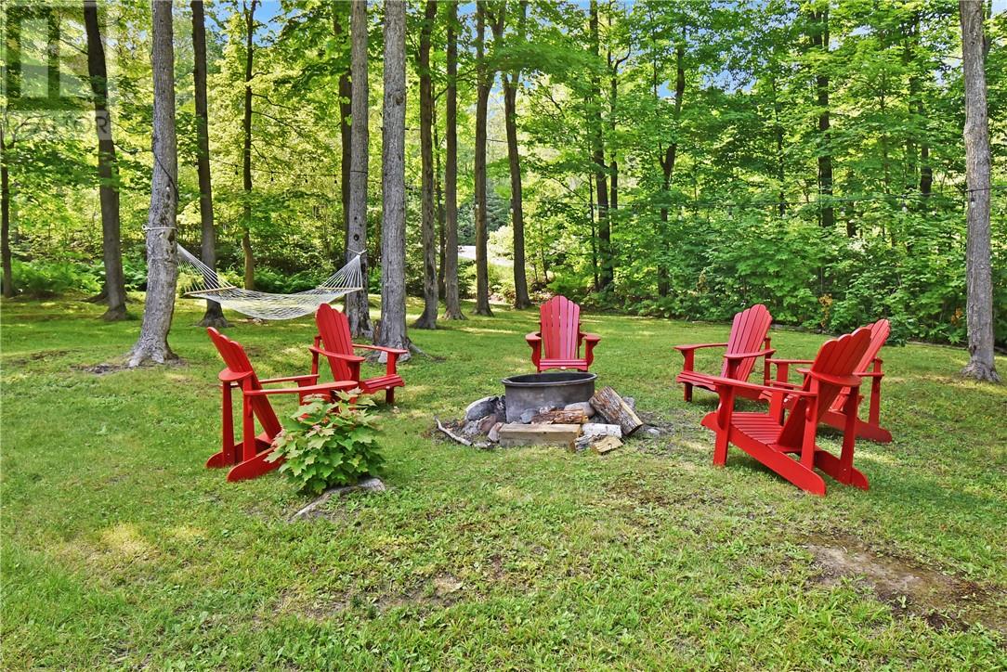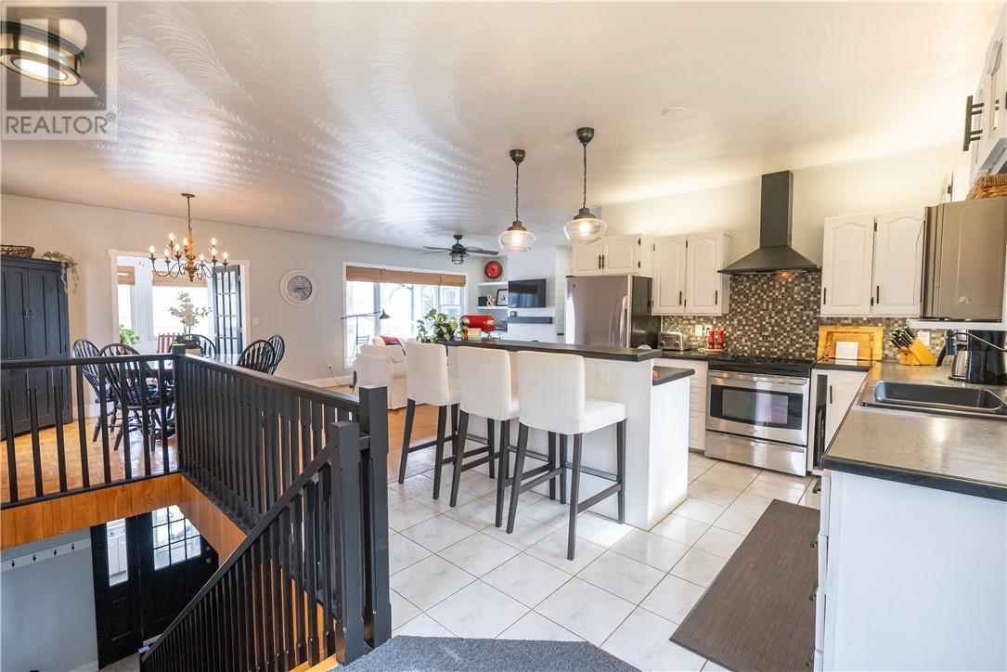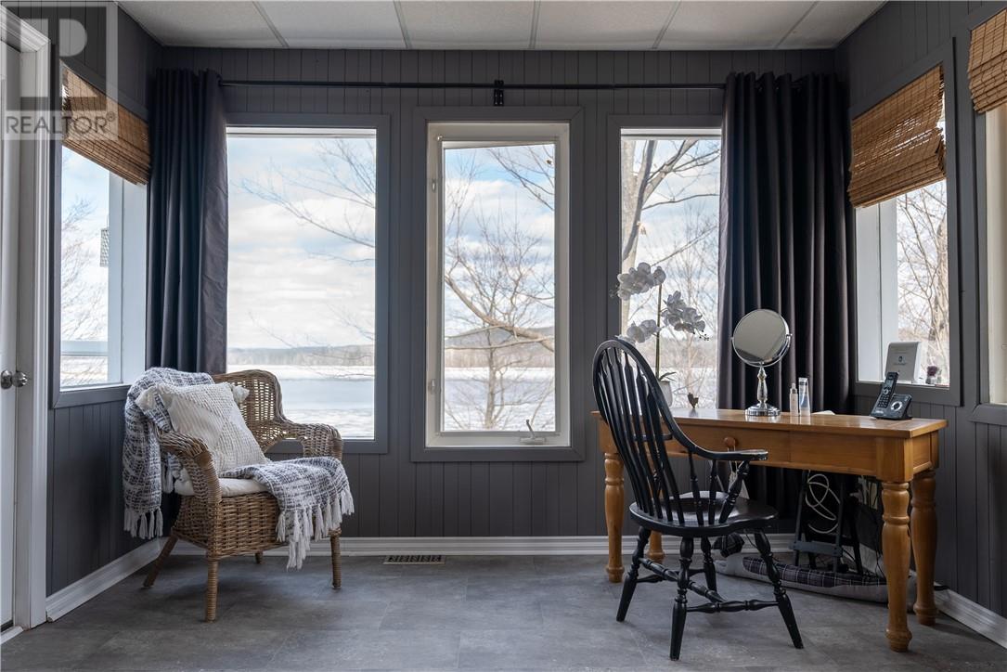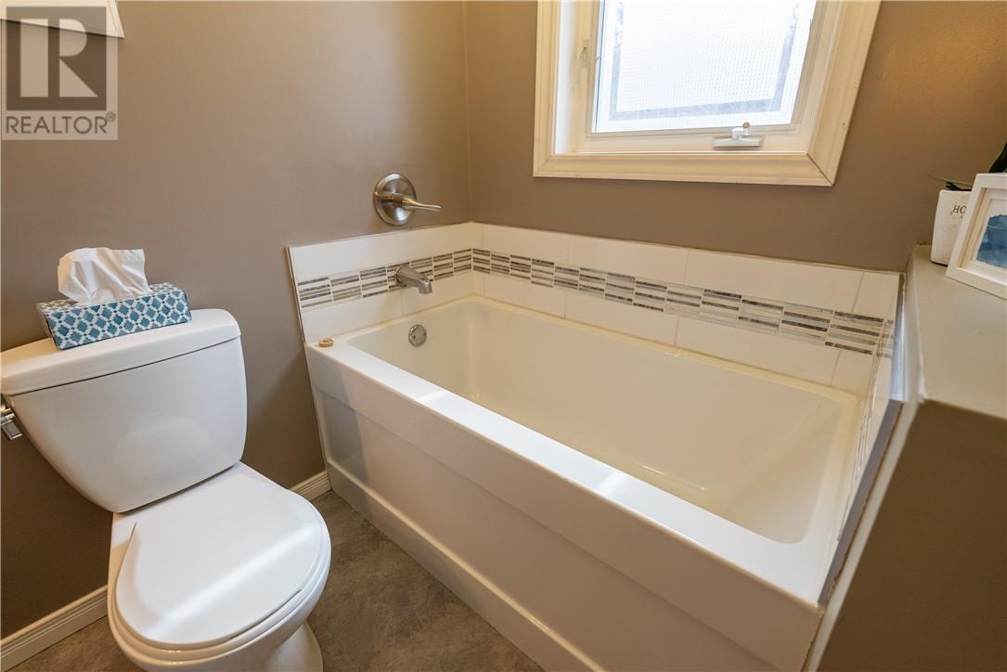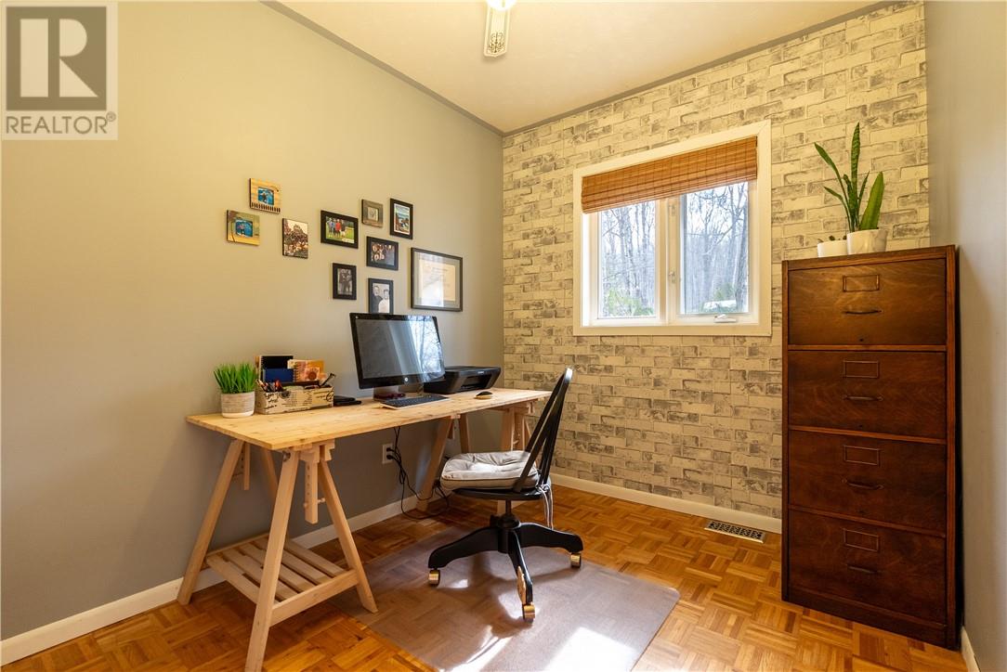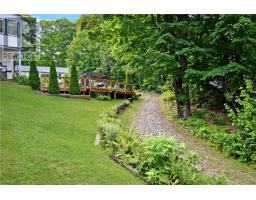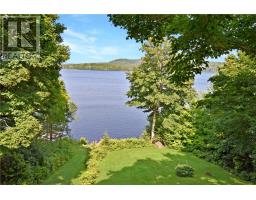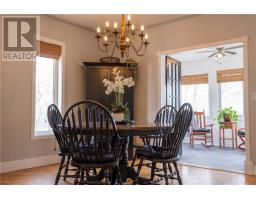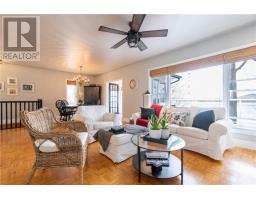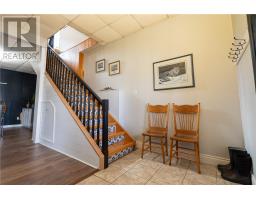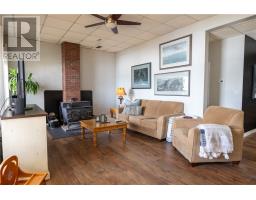30 Powell Drive Espanola, Ontario P0P 2G0
$845,000
Welcome to 30 Powell Drive — a beautiful waterfront retreat where comfort, adventure, and lake living come together. Nestled on 1.34 acres of fully landscaped property along the shores of Agnew Lake, this home offers the lifestyle you’ve been dreaming of. A gentle, tree-lined driveway leads you to the home, with tons of parking and a 1.5-car insulated and heated garage — perfect for vehicles, boats, and all your outdoor toys. Step inside and you’re welcomed by a bright, open-concept main floor where the kitchen, dining, and living areas flow effortlessly together. Tasteful upgrades, modern finishes, and natural light flooding through large windows create a warm and inviting space perfect for gatherings. Just off the living room, the sunroom provides stunning views of Agnew Lake and walks out to a large front deck — the perfect spot for your morning coffee or to unwind as the sunrises. Down the hall, two generous-sized bedrooms offer space for family or guests, while the spacious primary bedroom features its own private sunroom and deck access, giving you a peaceful lakeside escape.The fully finished walkout basement continues the story, offering soaring ceilings, a massive family room, a bar area ideal for entertaining, and a large fourth bedroom. Step straight from the family room out into the yard and down to the water’s edge — where the real adventure begins. Outside, brand-new docks and decks line your private shoreline, giving you immediate access to everything Agnew Lake is known for — sandy beaches, great fishing, and endless places to explore. Whether you’re boating, fishing, swimming, or simply relaxing on the dock watching the sunset, 30 Powell Drive delivers the lifestyle you’ve been waiting for. This isn’t just a home — it’s your next great adventure. (id:50886)
Property Details
| MLS® Number | 2121885 |
| Property Type | Single Family |
| Community Features | Family Oriented, Fishing, Quiet Area, School Bus |
| Equipment Type | Propane Tank, Water Heater - Electric |
| Rental Equipment Type | Propane Tank, Water Heater - Electric |
| Water Front Type | Waterfront |
Building
| Bathroom Total | 2 |
| Bedrooms Total | 4 |
| Architectural Style | Bungalow |
| Basement Type | Full |
| Cooling Type | Central Air Conditioning |
| Exterior Finish | Vinyl Siding |
| Fireplace Fuel | Wood |
| Fireplace Present | Yes |
| Fireplace Total | 1 |
| Fireplace Type | Woodstove |
| Foundation Type | Block |
| Heating Type | Forced Air |
| Roof Material | Asphalt Shingle |
| Roof Style | Unknown |
| Stories Total | 1 |
| Type | House |
Parking
| Detached Garage |
Land
| Access Type | Year-round Access |
| Acreage | Yes |
| Sewer | Septic System |
| Size Total Text | 1 - 3 Acres |
| Zoning Description | Res |
Rooms
| Level | Type | Length | Width | Dimensions |
|---|---|---|---|---|
| Lower Level | Family Room | 8.8 x 13.6 | ||
| Lower Level | 4pc Bathroom | Measurements not available | ||
| Lower Level | Bedroom | 13 x 11.6 | ||
| Main Level | Den | 9.5 x 11 | ||
| Main Level | 4pc Bathroom | Measurements not available | ||
| Main Level | Bedroom | 10.3 x 8 | ||
| Main Level | Bedroom | 10.2 x 8 | ||
| Main Level | Primary Bedroom | 22 x 15 | ||
| Main Level | Living Room | 10 x 15 | ||
| Main Level | Kitchen | 26 x 17 |
https://www.realtor.ca/real-estate/28224545/30-powell-drive-espanola
Contact Us
Contact us for more information
Jordan Stephens
Broker
www.mynorthernhome.com/
www.facebook.com/jshomesca
www.linkedin.com/in/jordansellshomes
132 Tudhope St
Espanola, Ontario P5E 1S6
(705) 805-9059
Alex Hartle
Salesperson
www.realtybureau.ca/
132 Tudhope St
Espanola, Ontario P5E 1S6
(705) 805-9059
















