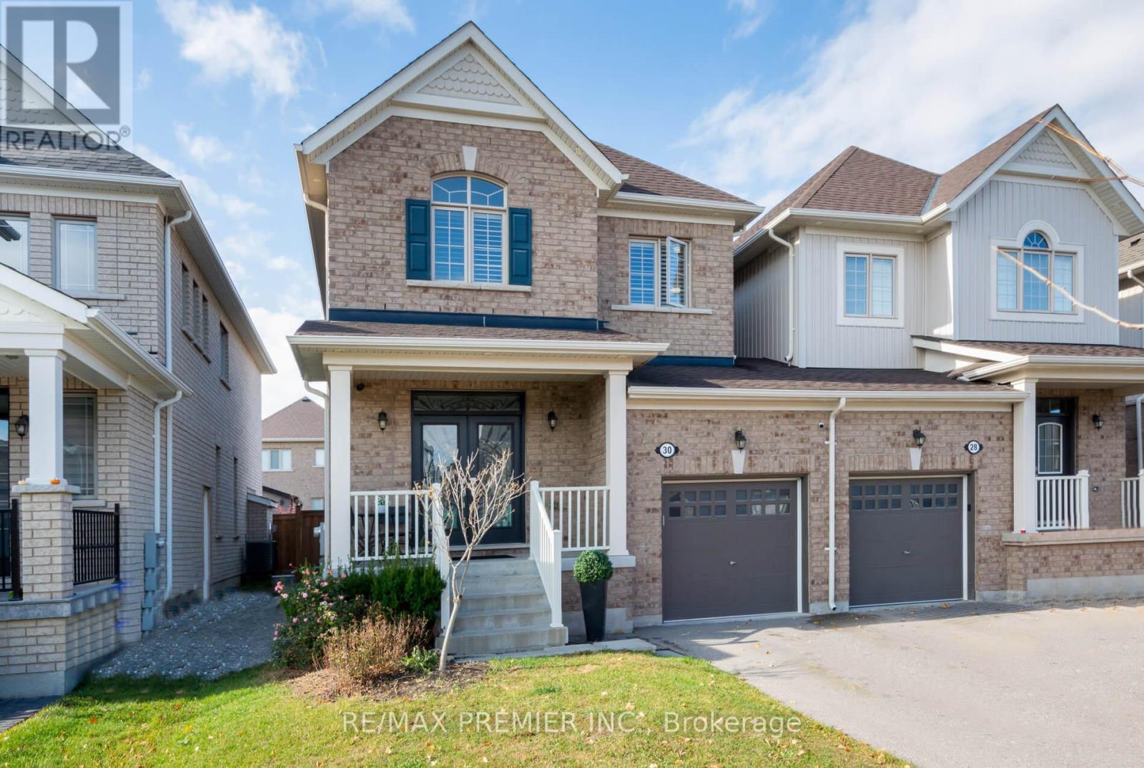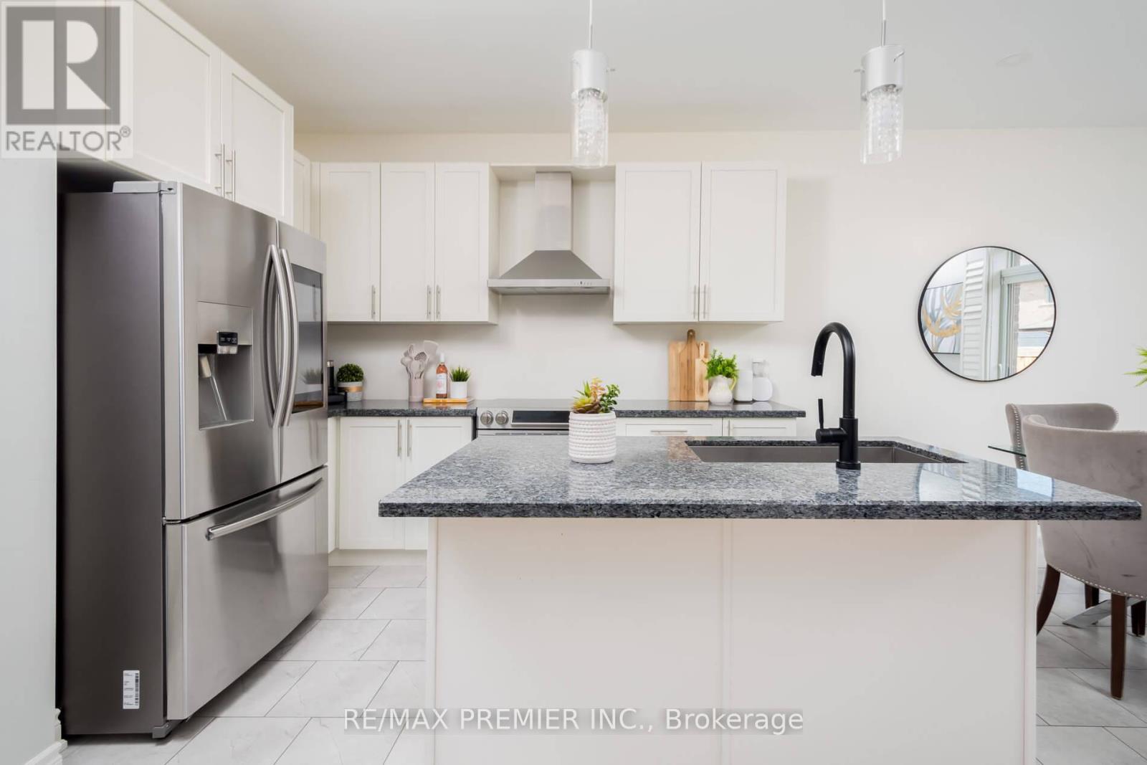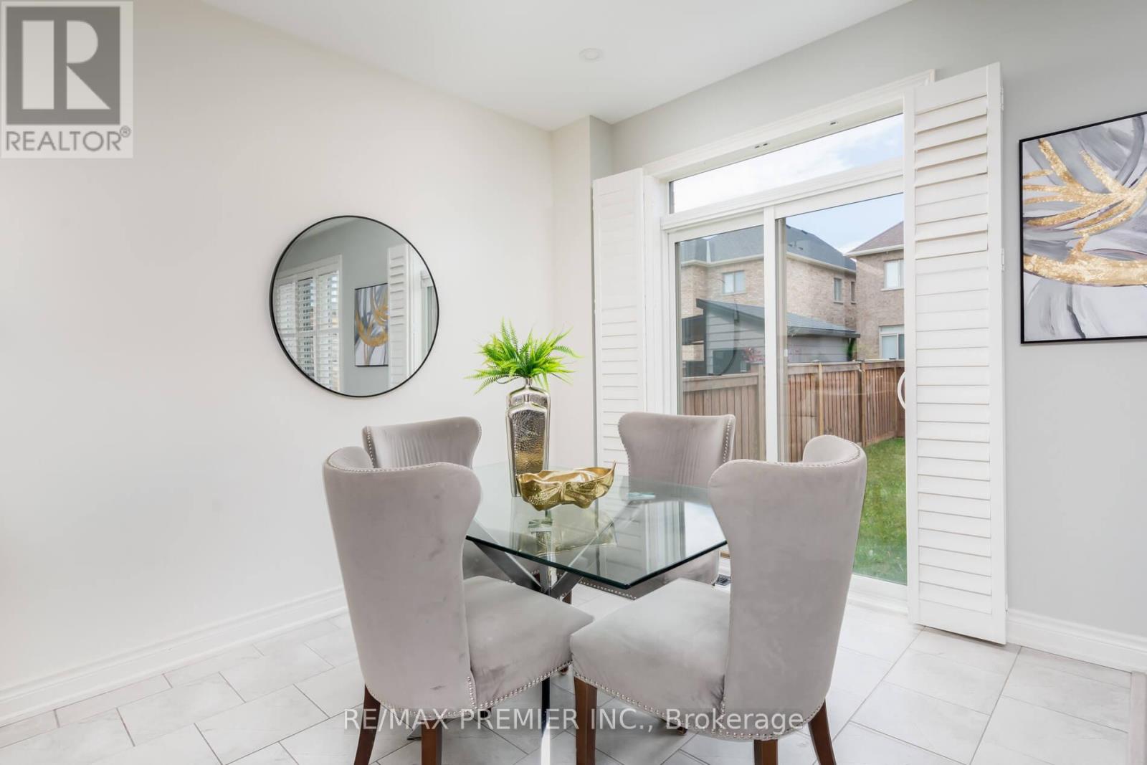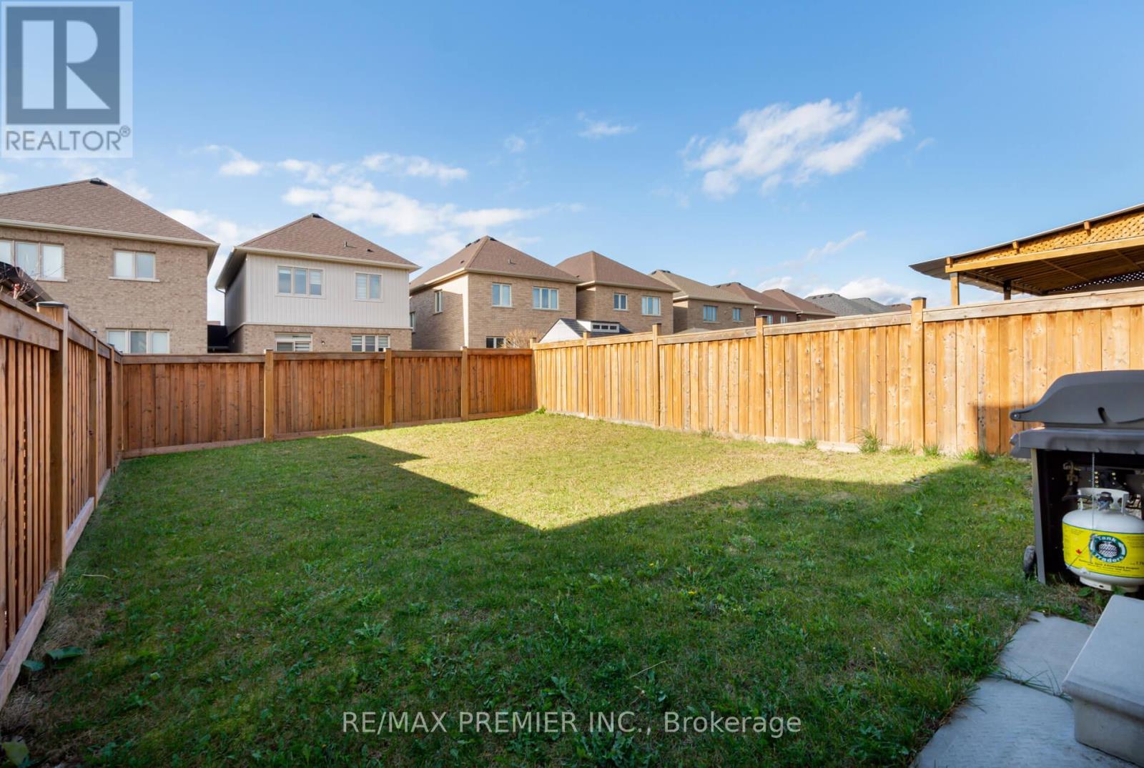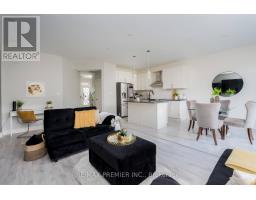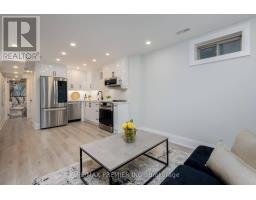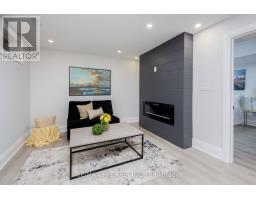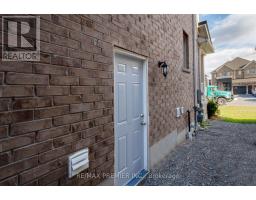30 Prady Lane New Tecumseth, Ontario L0G 1W0
$985,000
You must see this approx 1661 sqft plus 738 sqft finished bsmt. From the time you enter you will want to move in, A 2 Family home with these difficult times this home will give you extra income OR sharing having a separate entrance to a brand new never used one bedroom apt. With brand new appliances stackable washer/dryer top quality materials, upper level words can't describe, white upgraded Kitchen Tall Cupboards Top of the line appliances, center island; Granite Countertops, 2nd Fl. Laundry, Double Door Entry, Open Concept layout, B-I Shelving, Feature wall in Bsmt, Immaculate move in condition. A must see, upgrades Galore, Within Walking Distance to Parks, Schools, Shopping. **** EXTRAS **** California Shutters Throughout, 2 Sets of Appliances 9 Ft Ceilings, Numerous Pot Lights Granite and Quarts Double Door entry, Fully Fenced Yard, Upgraded Laminate Throughout, Fully Bricked, Separate Side Entrance (id:50886)
Property Details
| MLS® Number | N10415823 |
| Property Type | Single Family |
| Community Name | Tottenham |
| ParkingSpaceTotal | 4 |
Building
| BathroomTotal | 4 |
| BedroomsAboveGround | 3 |
| BedroomsBelowGround | 1 |
| BedroomsTotal | 4 |
| Amenities | Fireplace(s) |
| Appliances | Dishwasher, Dryer, Garage Door Opener, Refrigerator, Two Stoves, Two Washers, Water Softener |
| BasementFeatures | Apartment In Basement |
| BasementType | N/a |
| ConstructionStyleAttachment | Link |
| CoolingType | Central Air Conditioning |
| ExteriorFinish | Brick |
| FireplacePresent | Yes |
| FlooringType | Laminate, Ceramic |
| FoundationType | Unknown |
| HalfBathTotal | 1 |
| HeatingFuel | Natural Gas |
| HeatingType | Forced Air |
| StoriesTotal | 2 |
| SizeInterior | 1499.9875 - 1999.983 Sqft |
| Type | House |
| UtilityWater | Municipal Water |
Parking
| Garage |
Land
| Acreage | No |
| Sewer | Sanitary Sewer |
| SizeDepth | 111 Ft ,7 In |
| SizeFrontage | 29 Ft ,6 In |
| SizeIrregular | 29.5 X 111.6 Ft |
| SizeTotalText | 29.5 X 111.6 Ft |
Rooms
| Level | Type | Length | Width | Dimensions |
|---|---|---|---|---|
| Second Level | Primary Bedroom | 4.7 m | 3.7 m | 4.7 m x 3.7 m |
| Second Level | Bedroom 2 | 4.1 m | 3.2 m | 4.1 m x 3.2 m |
| Second Level | Bedroom 3 | 4.1 m | 3.2 m | 4.1 m x 3.2 m |
| Basement | Bedroom 4 | 3.9 m | 3.2 m | 3.9 m x 3.2 m |
| Basement | Kitchen | 3.6 m | 3.4 m | 3.6 m x 3.4 m |
| Basement | Recreational, Games Room | 3.3 m | 3.3 m | 3.3 m x 3.3 m |
| Main Level | Living Room | 4.1 m | 3.8 m | 4.1 m x 3.8 m |
| Main Level | Dining Room | 3.5 m | 3.2 m | 3.5 m x 3.2 m |
| Main Level | Kitchen | 4.4 m | 3.2 m | 4.4 m x 3.2 m |
| Main Level | Eating Area | 3.2 m | 2.9 m | 3.2 m x 2.9 m |
https://www.realtor.ca/real-estate/27634621/30-prady-lane-new-tecumseth-tottenham-tottenham
Interested?
Contact us for more information
Vesna Kolenc
Salesperson
9100 Jane St Bldg L #77
Vaughan, Ontario L4K 0A4
Michael Kolenc
Broker
9100 Jane St Bldg L #77
Vaughan, Ontario L4K 0A4

