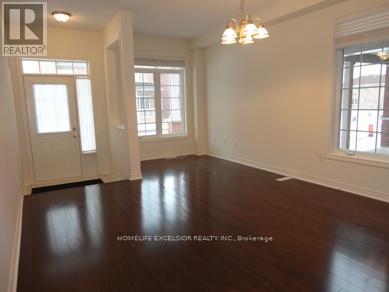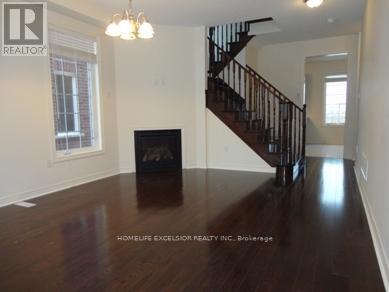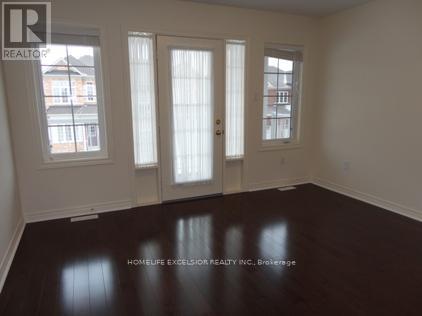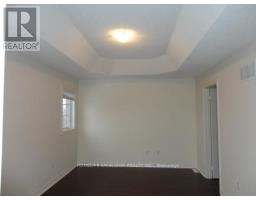30 Prebble Drive Markham, Ontario L6E 0M9
3 Bedroom
3 Bathroom
1,500 - 2,000 ft2
Fireplace
Central Air Conditioning
Forced Air
$2,800 Monthly
Location! 3 Br Semi-Detached House (Main And 2nd Floor) For Rent In Sought After Markham Walk To Schools(Wismer P.S & Bur Oak Secondary H.S.), Parks, Plazas & Clinics. 9' Ceiling On Main, Oak Stairs, Upgraded Kitchen Cabinets, Access To Garage. Absolutely No Smoking, No Pets Allowed. (id:50886)
Property Details
| MLS® Number | N11992546 |
| Property Type | Single Family |
| Community Name | Wismer |
| Amenities Near By | Schools |
| Features | Carpet Free |
| Parking Space Total | 2 |
Building
| Bathroom Total | 3 |
| Bedrooms Above Ground | 3 |
| Bedrooms Total | 3 |
| Appliances | Garage Door Opener Remote(s), Dishwasher, Dryer, Range, Refrigerator, Stove, Washer |
| Basement Development | Finished |
| Basement Features | Separate Entrance |
| Basement Type | N/a (finished) |
| Construction Style Attachment | Semi-detached |
| Cooling Type | Central Air Conditioning |
| Exterior Finish | Brick |
| Fireplace Present | Yes |
| Flooring Type | Hardwood, Ceramic |
| Foundation Type | Brick, Concrete |
| Half Bath Total | 1 |
| Heating Fuel | Natural Gas |
| Heating Type | Forced Air |
| Stories Total | 2 |
| Size Interior | 1,500 - 2,000 Ft2 |
| Type | House |
| Utility Water | Municipal Water |
Parking
| Garage |
Land
| Acreage | No |
| Land Amenities | Schools |
| Sewer | Sanitary Sewer |
| Size Depth | 85 Ft |
| Size Frontage | 28 Ft |
| Size Irregular | 28 X 85 Ft |
| Size Total Text | 28 X 85 Ft |
Rooms
| Level | Type | Length | Width | Dimensions |
|---|---|---|---|---|
| Second Level | Primary Bedroom | 4.75 m | 3.08 m | 4.75 m x 3.08 m |
| Second Level | Bedroom 2 | 3.96 m | 3.81 m | 3.96 m x 3.81 m |
| Second Level | Bedroom 3 | 3.35 m | 3.05 m | 3.35 m x 3.05 m |
| Ground Level | Great Room | 5.91 m | 3.69 m | 5.91 m x 3.69 m |
| Ground Level | Kitchen | 3.08 m | 2.44 m | 3.08 m x 2.44 m |
| Ground Level | Eating Area | 4.39 m | 2.74 m | 4.39 m x 2.74 m |
Utilities
| Cable | Available |
| Sewer | Available |
https://www.realtor.ca/real-estate/27962576/30-prebble-drive-markham-wismer-wismer
Contact Us
Contact us for more information
Shah Hossain
Salesperson
Homelife Excelsior Realty Inc.
4560 Highway 7 East Suite 800
Markham, Ontario L3R 1M5
4560 Highway 7 East Suite 800
Markham, Ontario L3R 1M5
(905) 415-1000
(905) 415-1003
www.HomelifeExcelsior.com



















