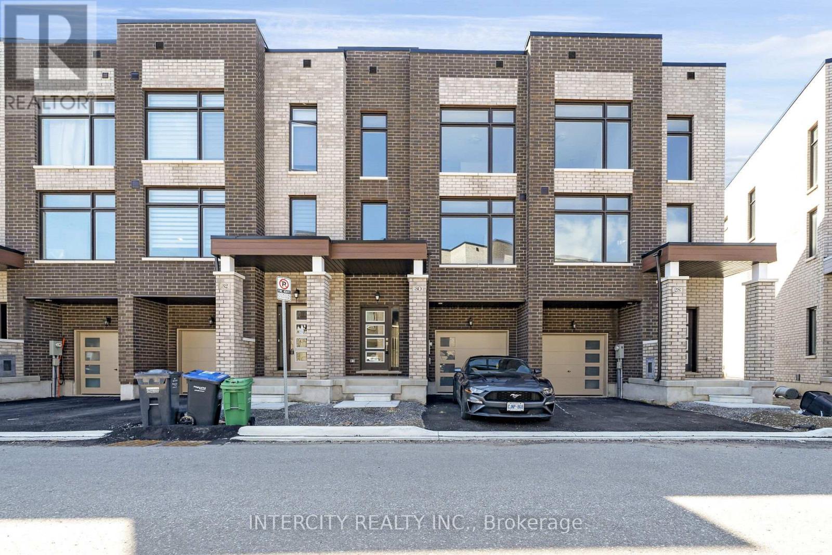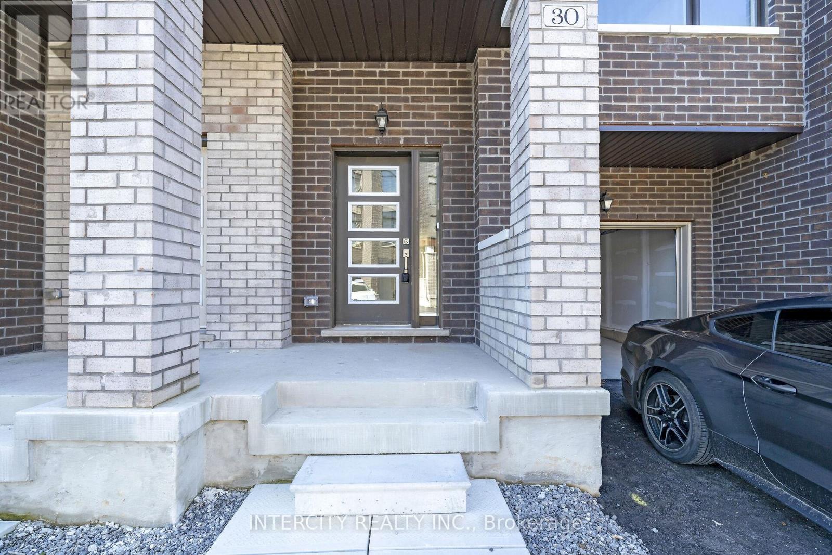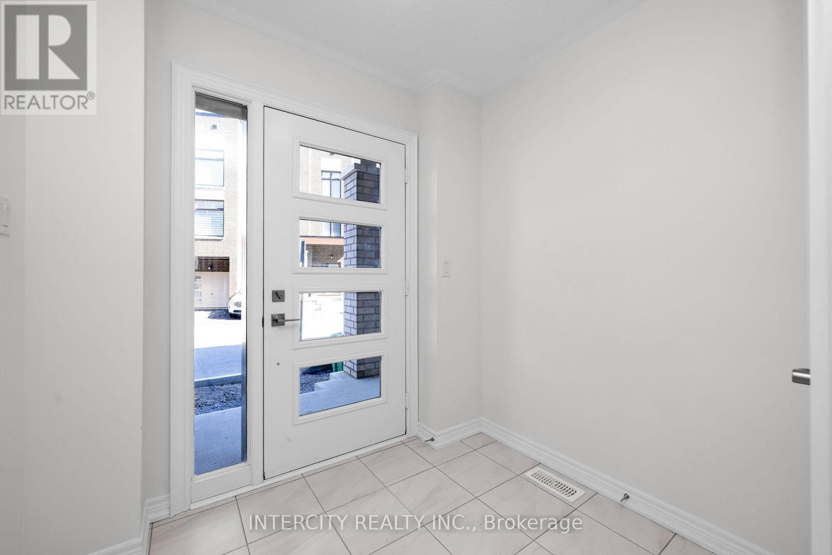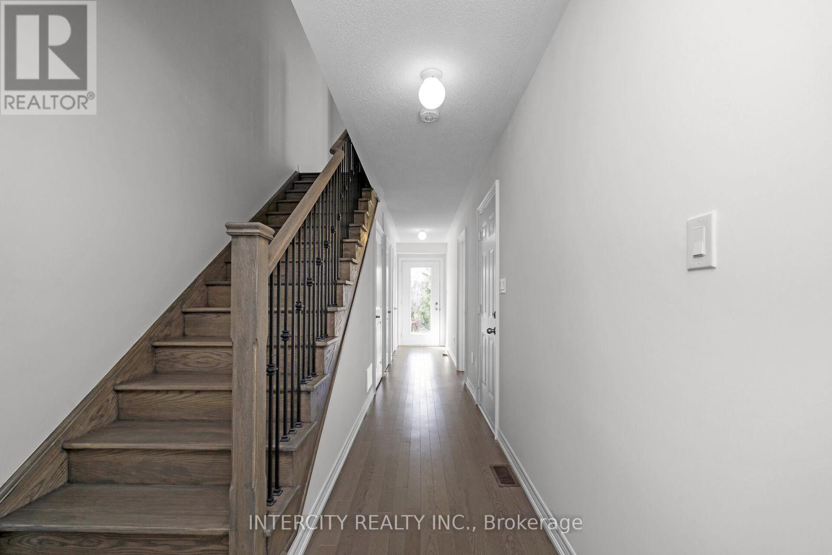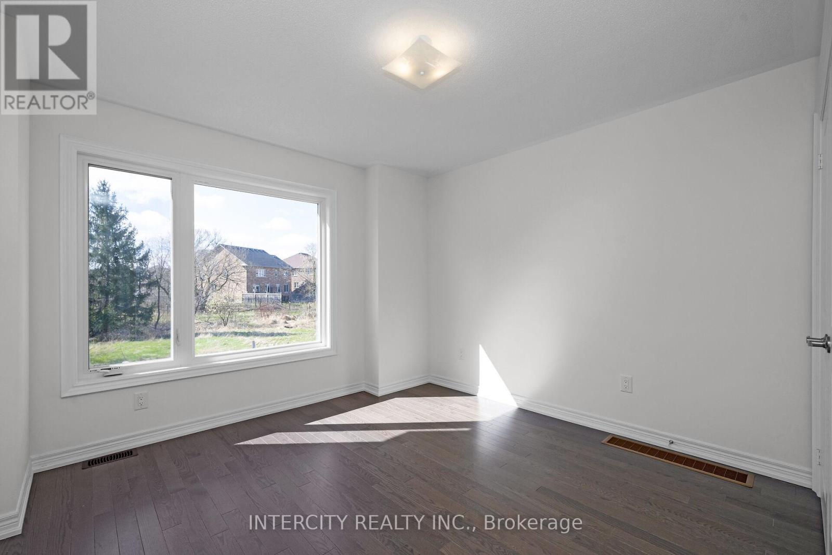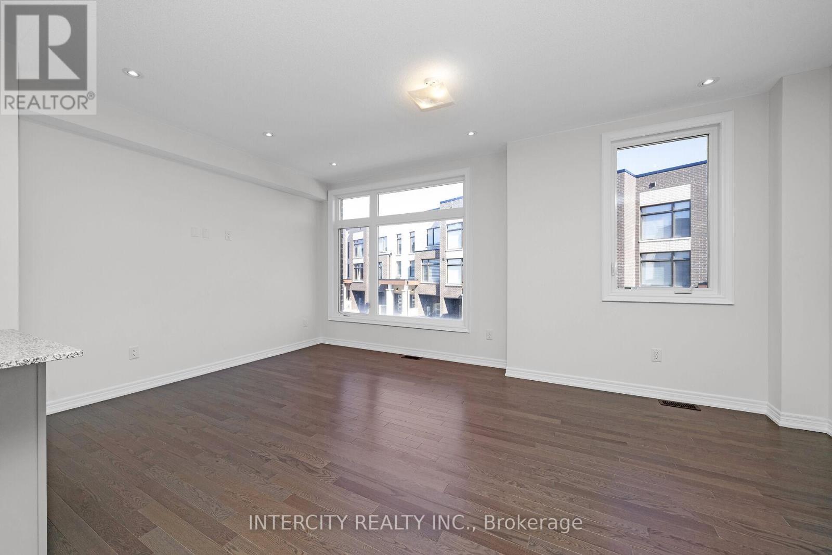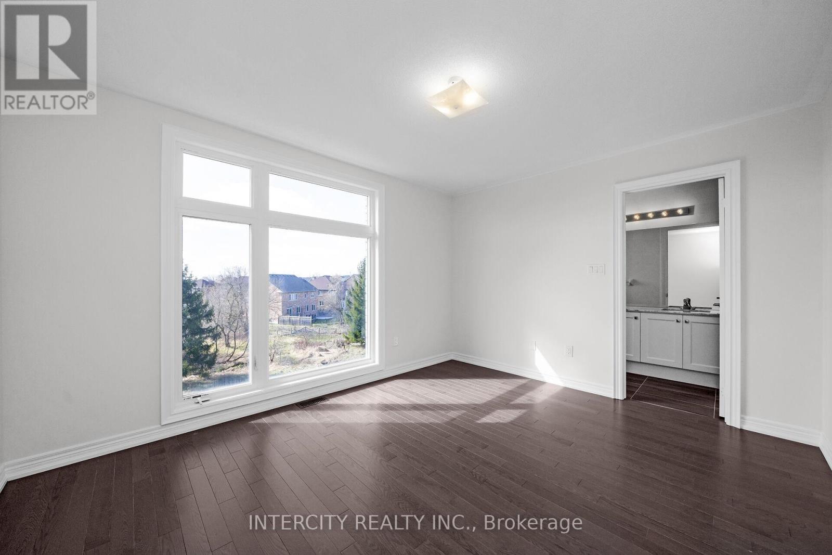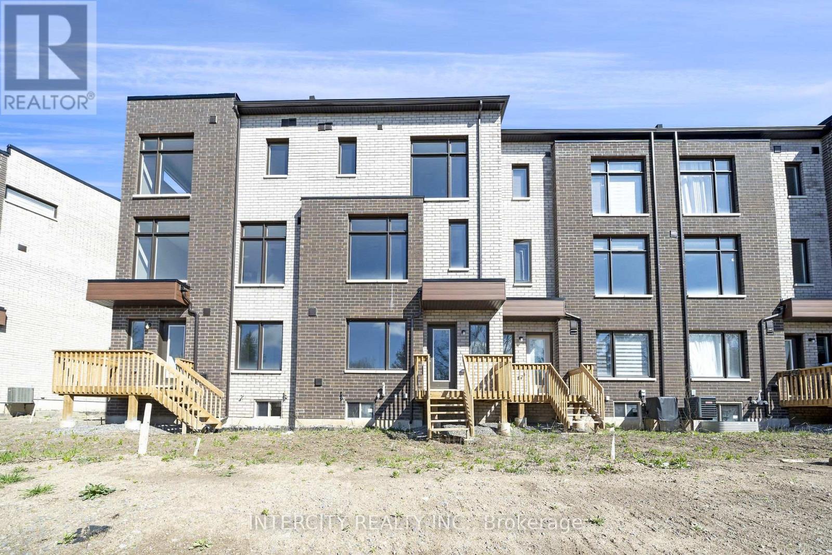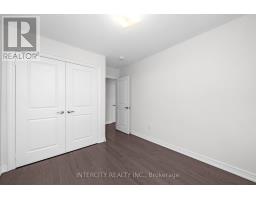30 Queenpost Drive N Brampton, Ontario L6Y 6L2
4 Bedroom
4 Bathroom
Forced Air
$949,990Maintenance, Parcel of Tied Land
$140 Monthly
Maintenance, Parcel of Tied Land
$140 MonthlyInterior luxury townhome in a serene setting view this stunning town home backing on to a picturesque ravine. This inventory home is part of an exclusive development with only 43 units. ** Spacious layout ** designed for modern living with ample natural light. Extensive landscaping that surrounds the scenic countryside. P.O.T.L. fee $140.00. Project known as Coppertrail Creek. **** EXTRAS **** Stainless Steel Appliances. Full Tarion Warranty. (id:50886)
Property Details
| MLS® Number | W11893035 |
| Property Type | Single Family |
| Community Name | Credit Valley |
| AmenitiesNearBy | Park, Place Of Worship, Public Transit, Schools |
| EquipmentType | Water Heater |
| Features | Ravine, Conservation/green Belt |
| ParkingSpaceTotal | 2 |
| RentalEquipmentType | Water Heater |
Building
| BathroomTotal | 4 |
| BedroomsAboveGround | 4 |
| BedroomsTotal | 4 |
| BasementDevelopment | Unfinished |
| BasementType | N/a (unfinished) |
| ConstructionStyleAttachment | Attached |
| ExteriorFinish | Brick, Stone |
| FlooringType | Hardwood, Carpeted |
| FoundationType | Concrete |
| HalfBathTotal | 2 |
| HeatingFuel | Natural Gas |
| HeatingType | Forced Air |
| StoriesTotal | 3 |
| Type | Row / Townhouse |
| UtilityWater | Municipal Water |
Parking
| Garage |
Land
| Acreage | No |
| LandAmenities | Park, Place Of Worship, Public Transit, Schools |
| Sewer | Sanitary Sewer |
| SizeDepth | 75 Ft |
| SizeFrontage | 20 Ft |
| SizeIrregular | 20 X 75 Ft |
| SizeTotalText | 20 X 75 Ft |
| ZoningDescription | Residential |
Rooms
| Level | Type | Length | Width | Dimensions |
|---|---|---|---|---|
| Main Level | Kitchen | 5.4 m | 3.62 m | 5.4 m x 3.62 m |
| Main Level | Dining Room | 3.9 m | 3.5 m | 3.9 m x 3.5 m |
| Main Level | Living Room | 6.2 m | 4 m | 6.2 m x 4 m |
| Upper Level | Primary Bedroom | 4 m | 3.15 m | 4 m x 3.15 m |
| Upper Level | Bedroom 2 | 3.05 m | 2.75 m | 3.05 m x 2.75 m |
| Upper Level | Bedroom 3 | 4.1 m | 2.92 m | 4.1 m x 2.92 m |
Utilities
| Cable | Available |
| Sewer | Installed |
Interested?
Contact us for more information
Sunita Gupta
Salesperson
Intercity Realty Inc.
3600 Langstaff Rd., Ste14
Vaughan, Ontario L4L 9E7
3600 Langstaff Rd., Ste14
Vaughan, Ontario L4L 9E7
Mauro Vani
Broker
Intercity Realty Inc.
3600 Langstaff Rd., Ste14
Vaughan, Ontario L4L 9E7
3600 Langstaff Rd., Ste14
Vaughan, Ontario L4L 9E7

