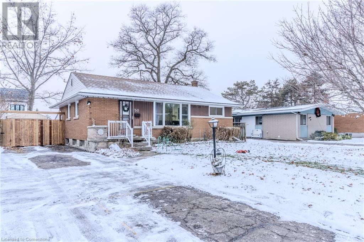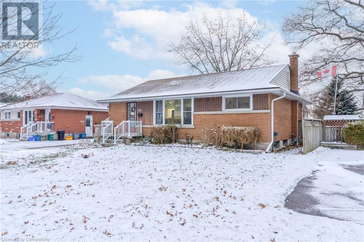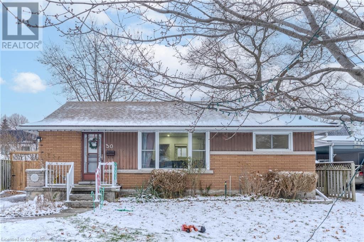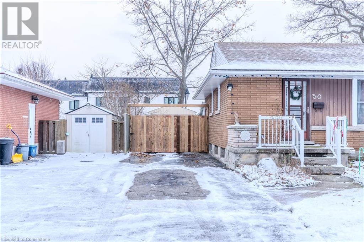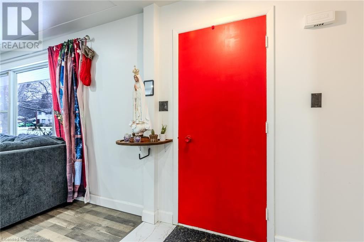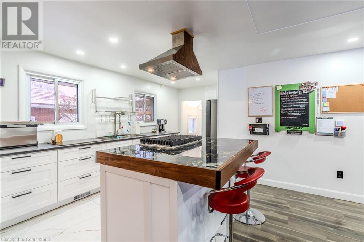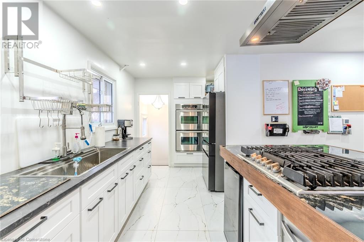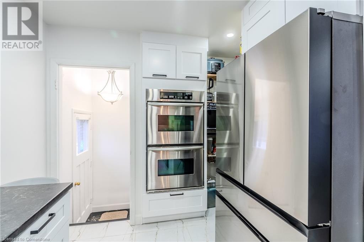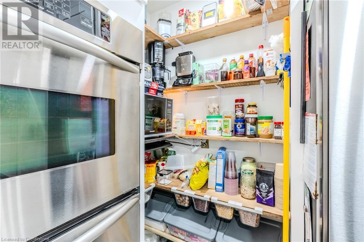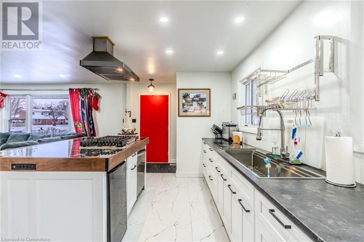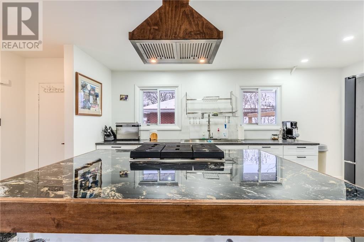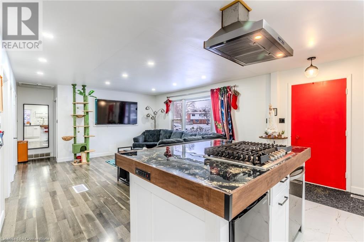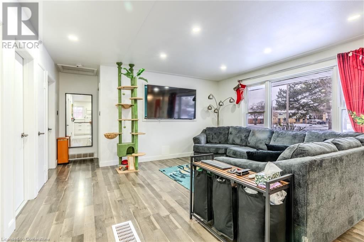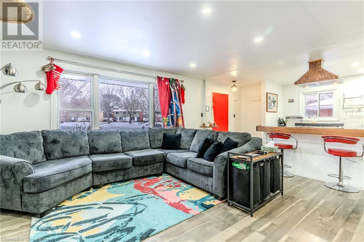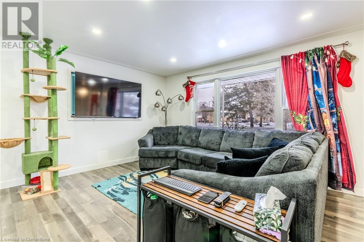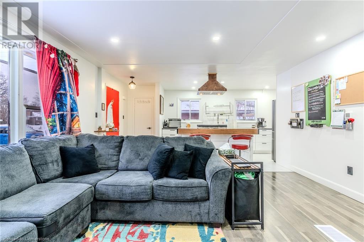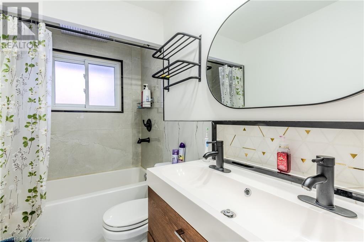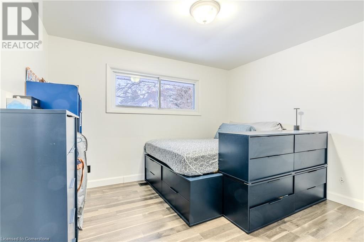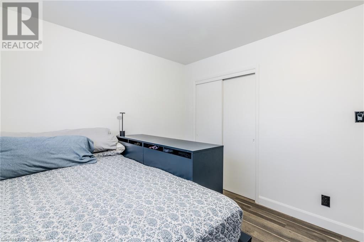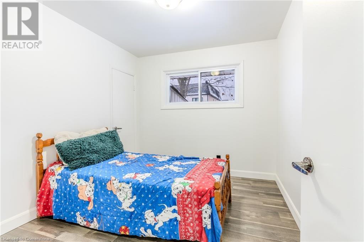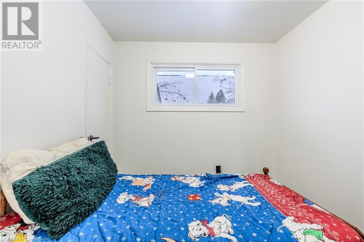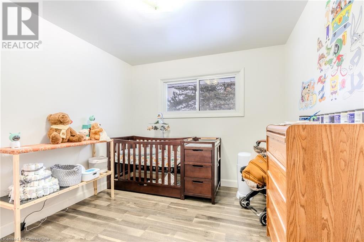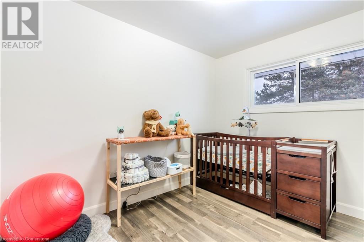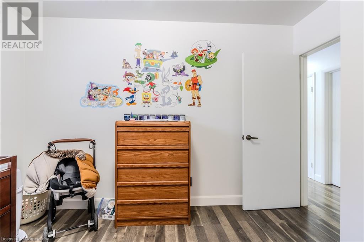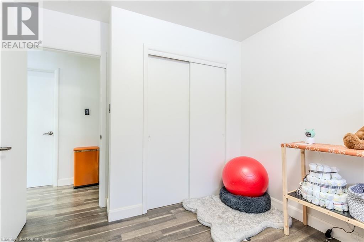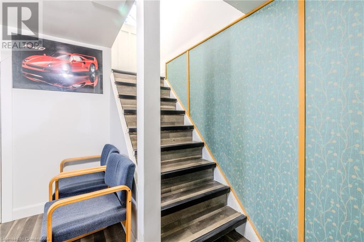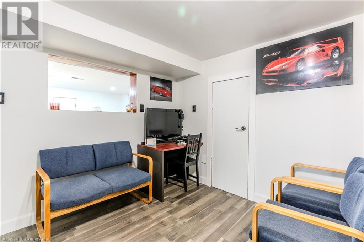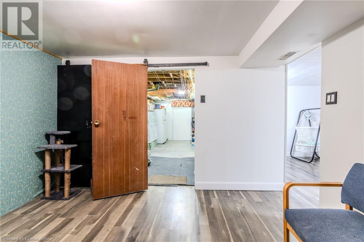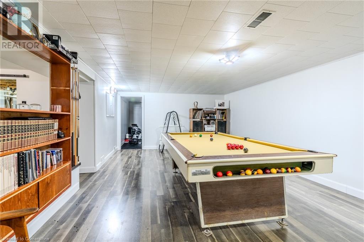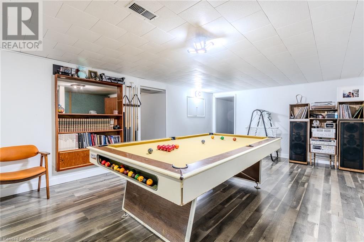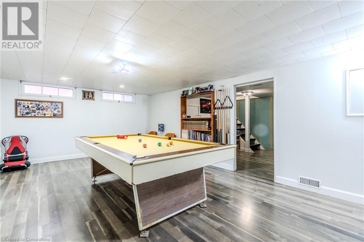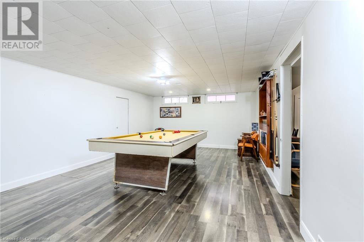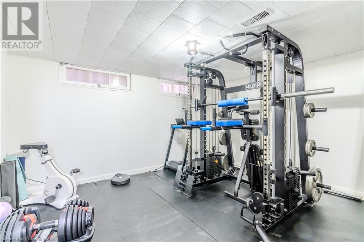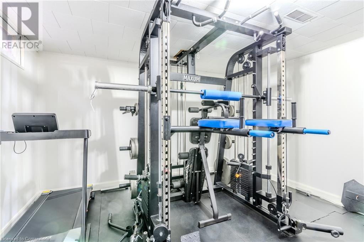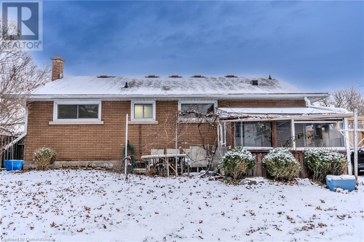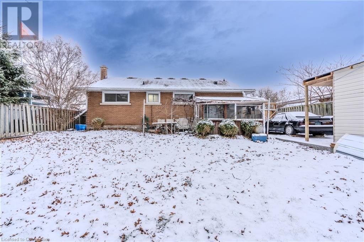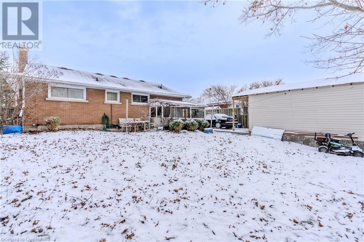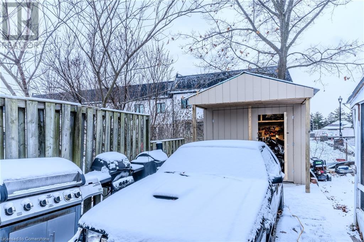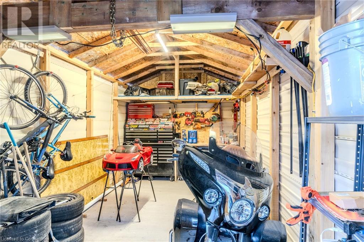30 Radford Avenue Cambridge, Ontario N1R 5L7
$739,900
Welcome to 30 Radford Ave, located in the charming and well-established East Galt neighborhood of Cambridge. This property boasts a generous 54x100-foot lot surrounded by mature trees, offering privacy and tranquility. This solid, recently renovated, family-friendly home features 3 bedrooms, 1 bathroom, and a fully fenced backyard—perfect for entertaining or relaxing. With parking for four vehicles and a separate entrance, the basement presents a fantastic opportunity for an in-law suite, or additional income. Conveniently located within walking distance to shopping, public transit, restaurants, and schools, this home also offers quick access to both Highway 401 and Highway 8. Move-in and enjoy! (id:50886)
Property Details
| MLS® Number | 40686245 |
| Property Type | Single Family |
| AmenitiesNearBy | Hospital, Park, Place Of Worship, Public Transit, Schools |
| CommunityFeatures | Quiet Area, Community Centre |
| EquipmentType | Water Heater |
| ParkingSpaceTotal | 4 |
| RentalEquipmentType | Water Heater |
| Structure | Shed |
Building
| BathroomTotal | 1 |
| BedroomsAboveGround | 3 |
| BedroomsBelowGround | 1 |
| BedroomsTotal | 4 |
| Appliances | Central Vacuum, Dishwasher, Dryer, Refrigerator, Stove, Water Meter, Water Softener, Washer, Hood Fan, Window Coverings |
| ArchitecturalStyle | Bungalow |
| BasementDevelopment | Finished |
| BasementType | Full (finished) |
| ConstructionStyleAttachment | Detached |
| CoolingType | Central Air Conditioning |
| ExteriorFinish | Brick |
| FoundationType | Poured Concrete |
| HeatingFuel | Natural Gas |
| HeatingType | Forced Air |
| StoriesTotal | 1 |
| SizeInterior | 1050 Sqft |
| Type | House |
| UtilityWater | Municipal Water |
Land
| Acreage | No |
| LandAmenities | Hospital, Park, Place Of Worship, Public Transit, Schools |
| Sewer | Municipal Sewage System |
| SizeDepth | 100 Ft |
| SizeFrontage | 54 Ft |
| SizeTotalText | Under 1/2 Acre |
| ZoningDescription | R4 |
Rooms
| Level | Type | Length | Width | Dimensions |
|---|---|---|---|---|
| Basement | Laundry Room | 20'0'' x 11'7'' | ||
| Basement | Bedroom | 13'4'' x 11'11'' | ||
| Basement | Recreation Room | 13'4'' x 22'9'' | ||
| Main Level | 4pc Bathroom | 10'0'' x 4'11'' | ||
| Main Level | Bedroom | 9'0'' x 10'0'' | ||
| Main Level | Bedroom | 11'6'' x 9'3'' | ||
| Main Level | Primary Bedroom | 10'0'' x 11'7'' | ||
| Main Level | Eat In Kitchen | 8'6'' x 12'6'' | ||
| Main Level | Living Room | 11'6'' x 16'6'' |
https://www.realtor.ca/real-estate/27751408/30-radford-avenue-cambridge
Interested?
Contact us for more information
Michael Jakobczak
Salesperson
Unit 101 1595 Upper James St.
Hamilton, Ontario L9B 0H7

