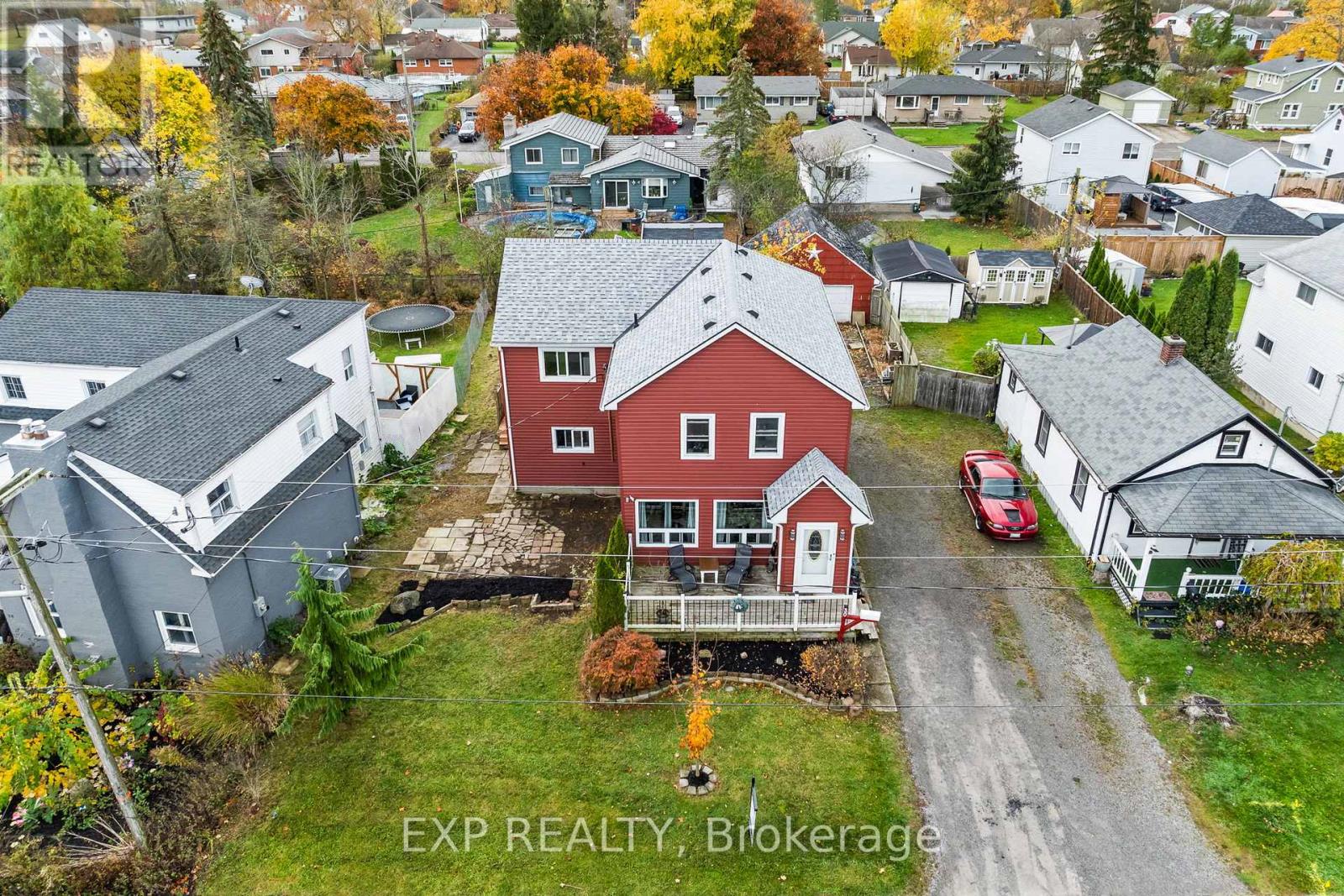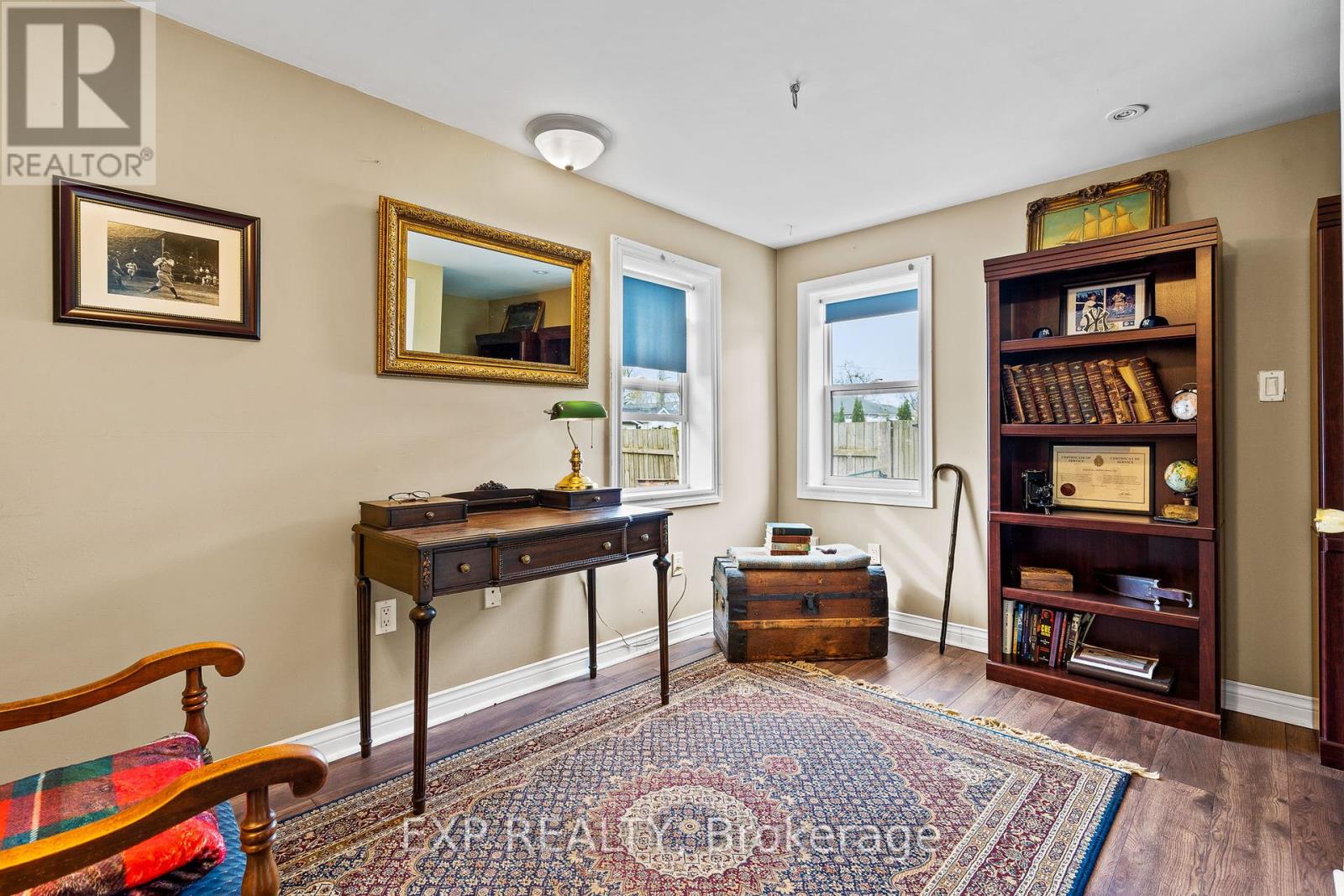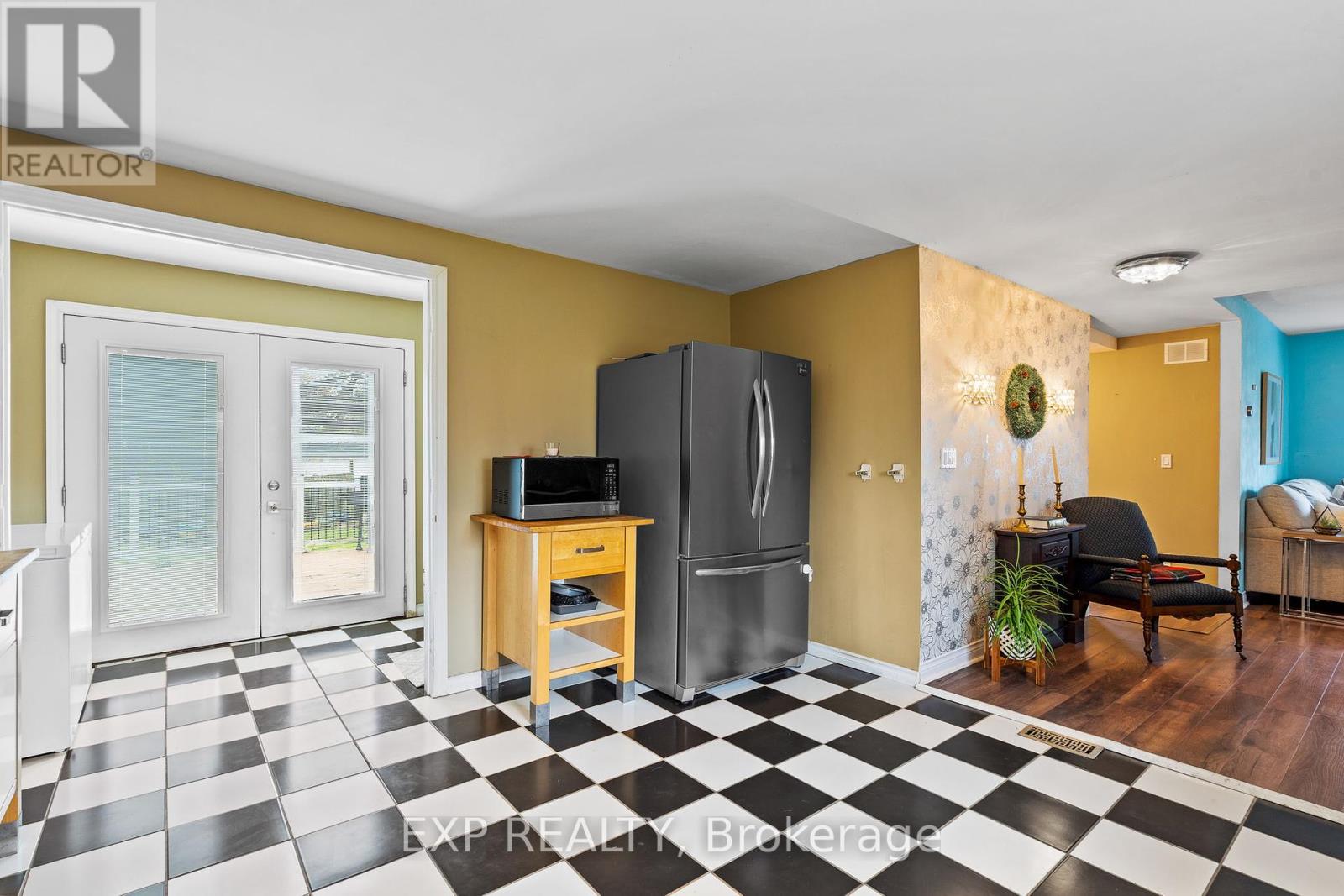30 Radford Avenue Fort Erie, Ontario L2A 5H5
$615,000
Welcome To The Perfect Blend Of Character And Convenience! Tucked Away On A Quiet, Family-Friendly Street, This 1920-Built Charmer Offers 2152 Sq Ft With 5 Bedrooms, 2 Bathrooms, And A Main-Floor Office. Step Inside To A Bright Front Sitting Room Flowing Into An Open Living And Dining Area. The Spacious Kitchen Features Ample Counter Space, Stainless Steel Appliances, And An Adjacent Room For A Pantry, Breakfast Nook, Or Mudroom. Upstairs, The Primary Bedroom Boasts A Walk-In Closet. Outside, Enjoy A Detached Garage, Parking For Six Cars, And A Generous Backyard With A Deck. Recent Updates Include Roof Shingles And Sheathing (2022), 200-Amp Service And New Breaker Panel (2022), On-Demand HWT (2021), And Main-Level Laminate Flooring (2021). Minutes From Crystal Beach, Trails, Dining, Niagara River, Lake Erie, QEW, Peace Bridge, And Old Fort Erie. Flexible Closing. Fully Furnished Option. Book Your Showing Today! **** EXTRAS **** Recent Updates Include Roof Shingles And Sheathing (2022), 200-Amp Service And New Breaker Panel (2022), On-Demand HWT (2021), And Main-Level Laminate Flooring (2021). (id:50886)
Property Details
| MLS® Number | X10412366 |
| Property Type | Single Family |
| Community Name | 333 - Lakeshore |
| AmenitiesNearBy | Place Of Worship, Park, Schools |
| ParkingSpaceTotal | 7 |
| Structure | Porch, Deck |
| WaterFrontType | Waterfront |
Building
| BathroomTotal | 2 |
| BedroomsAboveGround | 5 |
| BedroomsTotal | 5 |
| Appliances | Water Heater, Dishwasher, Dryer, Microwave, Refrigerator, Stove, Washer |
| BasementType | Crawl Space |
| ConstructionStyleAttachment | Detached |
| CoolingType | Central Air Conditioning |
| ExteriorFinish | Vinyl Siding |
| FlooringType | Laminate, Tile |
| FoundationType | Block |
| HalfBathTotal | 1 |
| HeatingFuel | Natural Gas |
| HeatingType | Forced Air |
| StoriesTotal | 2 |
| Type | House |
| UtilityWater | Municipal Water |
Parking
| Detached Garage |
Land
| Acreage | No |
| FenceType | Fenced Yard |
| LandAmenities | Place Of Worship, Park, Schools |
| Sewer | Sanitary Sewer |
| SizeDepth | 120 Ft |
| SizeFrontage | 52 Ft |
| SizeIrregular | 52 X 120 Ft |
| SizeTotalText | 52 X 120 Ft |
| SurfaceWater | Lake/pond |
| ZoningDescription | R2 |
Rooms
| Level | Type | Length | Width | Dimensions |
|---|---|---|---|---|
| Second Level | Bedroom 5 | 2.59 m | 2.92 m | 2.59 m x 2.92 m |
| Second Level | Primary Bedroom | 5.87 m | 4.06 m | 5.87 m x 4.06 m |
| Second Level | Bedroom 2 | 5.11 m | 2.95 m | 5.11 m x 2.95 m |
| Second Level | Bedroom 3 | 3.4 m | 3.4 m x Measurements not available | |
| Second Level | Bedroom 4 | 2.62 m | 2.92 m | 2.62 m x 2.92 m |
| Main Level | Den | 5.79 m | 2.87 m | 5.79 m x 2.87 m |
| Main Level | Living Room | 4.24 m | 3.51 m | 4.24 m x 3.51 m |
| Main Level | Office | 3.61 m | 3.61 m | 3.61 m x 3.61 m |
| Main Level | Dining Room | 2.79 m | 2.54 m | 2.79 m x 2.54 m |
| Main Level | Kitchen | 4.17 m | 3.99 m | 4.17 m x 3.99 m |
| Main Level | Mud Room | 3.99 m | 1.52 m | 3.99 m x 1.52 m |
https://www.realtor.ca/real-estate/27627544/30-radford-avenue-fort-erie-333-lakeshore-333-lakeshore
Interested?
Contact us for more information
Steven Gore
Salesperson











































































