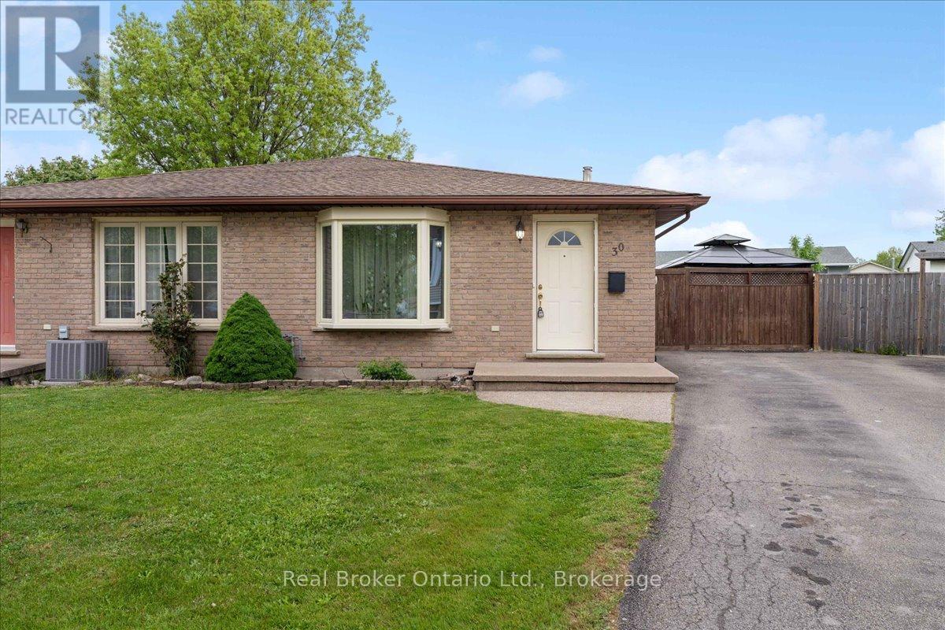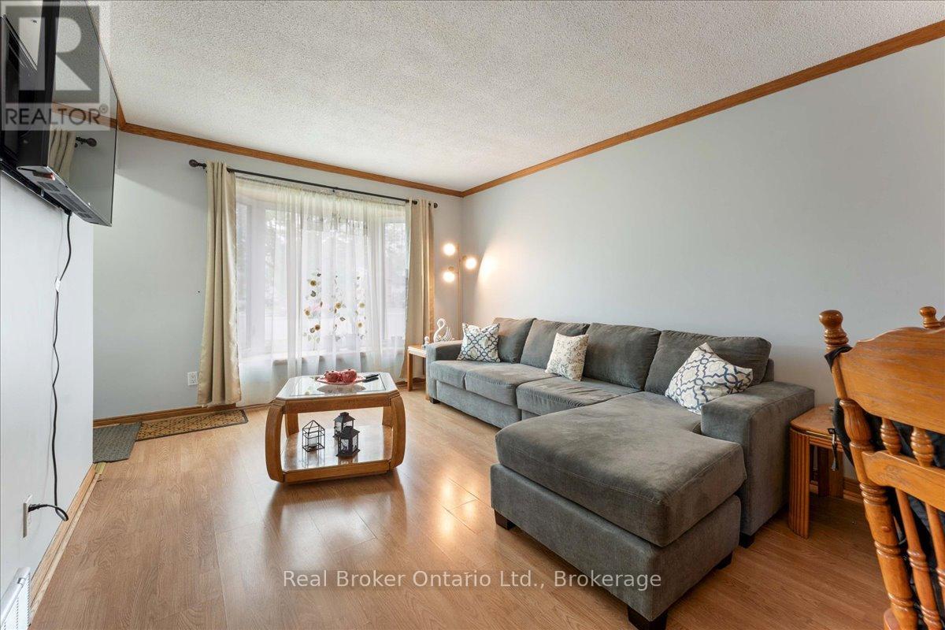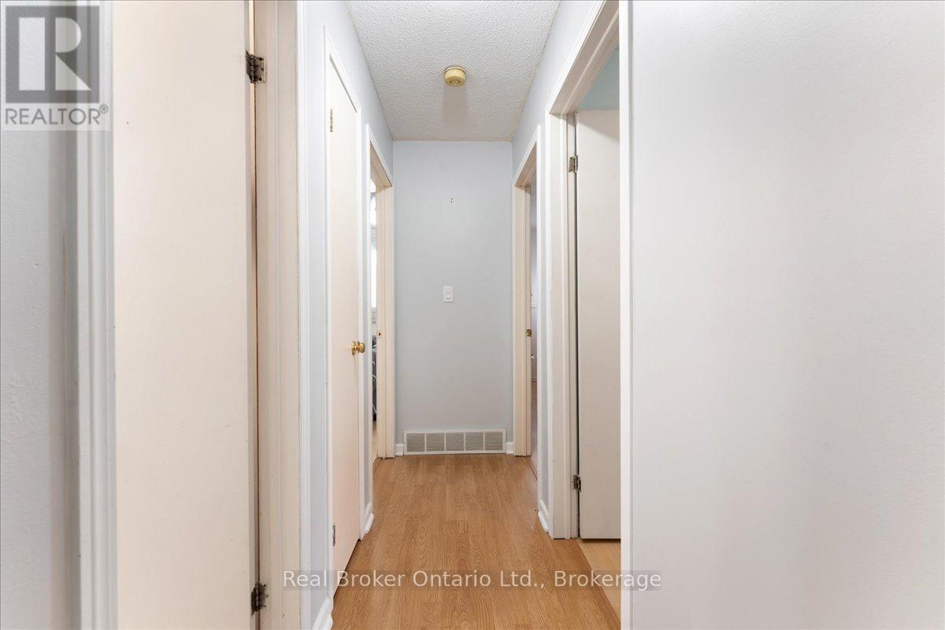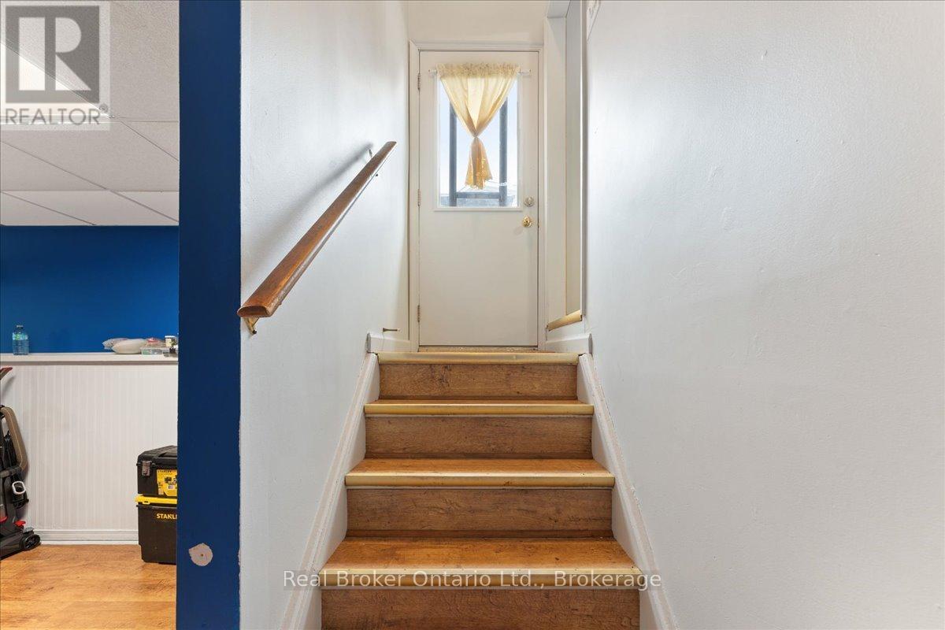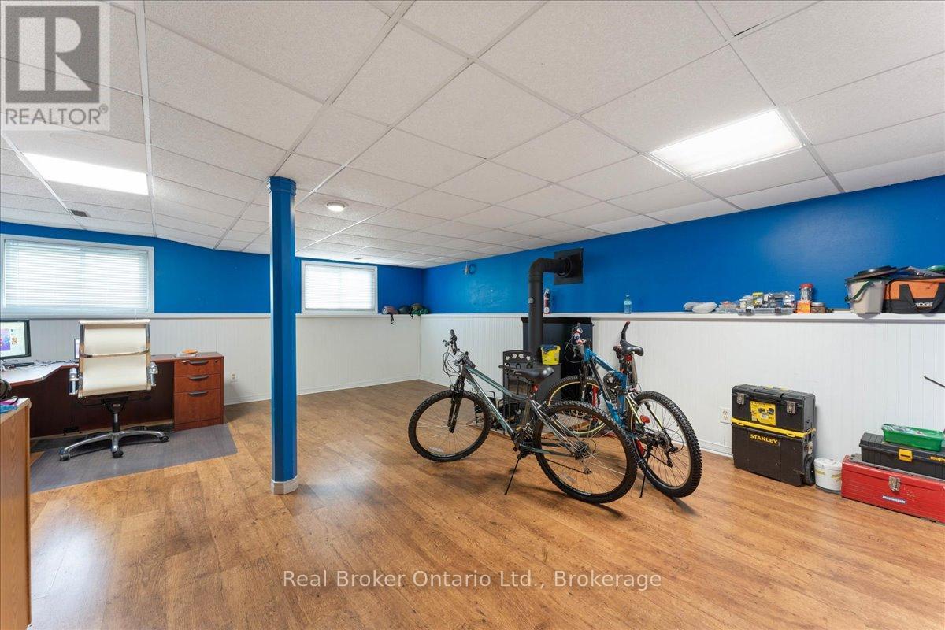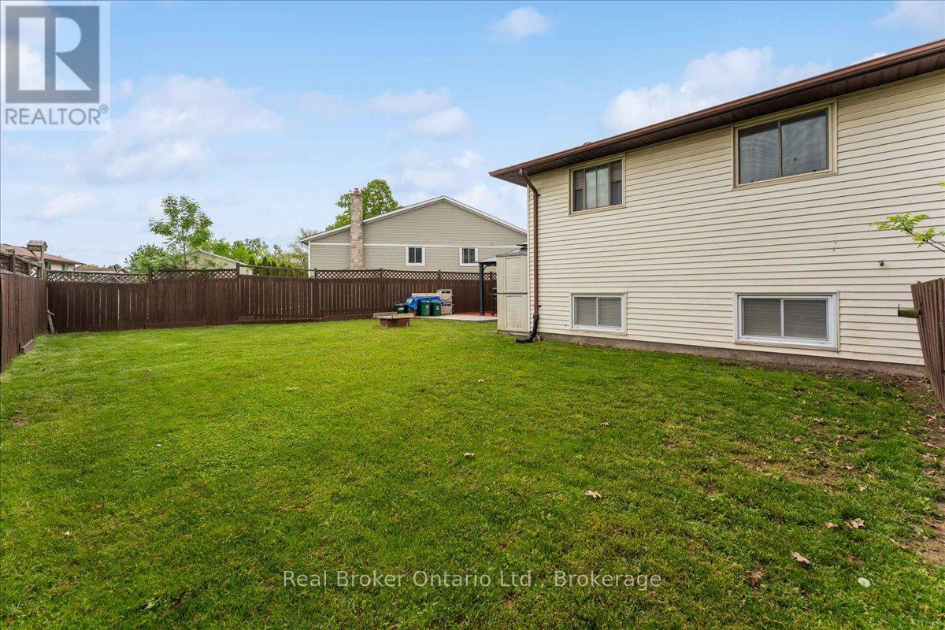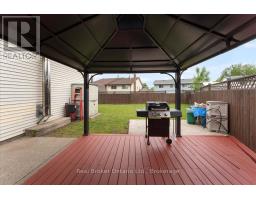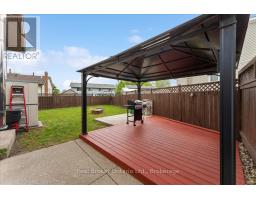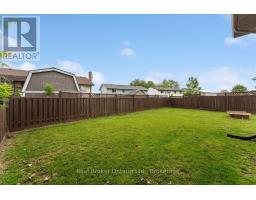30 Rainbow Court Welland, Ontario L3C 6R4
$499,900
Charming 3 Bedroom, 2 Bath Semi-Detached Home in the Heart of Welland Nestled on a quiet, family-friendly court, this well maintained semi-detached home offers comfort, space, and exceptional versatility. Featuring an open-concept layout with a grand family room, its perfect for both relaxing and entertaining. Separate entrances provide excellent potential to divide the home into two units or create a private in-law suite, ideal for multigenerational living or added rental income. Situated on a large, pie-shaped lot, theres plenty of outdoor space to enjoy, garden, or expand. Located in the heart of Welland, close to schools, parks, shopping, and amenities. (id:50886)
Property Details
| MLS® Number | X12159706 |
| Property Type | Single Family |
| Community Name | 772 - Broadway |
| Amenities Near By | Schools, Park |
| Community Features | School Bus |
| Equipment Type | Water Heater |
| Parking Space Total | 3 |
| Rental Equipment Type | Water Heater |
Building
| Bathroom Total | 2 |
| Bedrooms Above Ground | 3 |
| Bedrooms Total | 3 |
| Appliances | Dryer, Microwave, Storage Shed, Stove, Washer, Window Coverings |
| Basement Development | Finished |
| Basement Type | Full (finished) |
| Construction Style Attachment | Semi-detached |
| Construction Style Split Level | Backsplit |
| Cooling Type | Central Air Conditioning |
| Exterior Finish | Brick |
| Foundation Type | Poured Concrete |
| Heating Fuel | Natural Gas |
| Heating Type | Forced Air |
| Size Interior | 1,100 - 1,500 Ft2 |
| Type | House |
| Utility Water | Municipal Water |
Parking
| No Garage |
Land
| Acreage | No |
| Fence Type | Fenced Yard |
| Land Amenities | Schools, Park |
| Sewer | Sanitary Sewer |
| Size Depth | 112 Ft ,1 In |
| Size Frontage | 18 Ft ,4 In |
| Size Irregular | 18.4 X 112.1 Ft |
| Size Total Text | 18.4 X 112.1 Ft |
| Zoning Description | Rl2 |
Rooms
| Level | Type | Length | Width | Dimensions |
|---|---|---|---|---|
| Second Level | Primary Bedroom | 4.01 m | 3.15 m | 4.01 m x 3.15 m |
| Second Level | Bedroom 2 | 4.01 m | 3.07 m | 4.01 m x 3.07 m |
| Second Level | Bedroom 3 | 3.17 m | 2.36 m | 3.17 m x 2.36 m |
| Lower Level | Family Room | 7.54 m | 5.74 m | 7.54 m x 5.74 m |
| Lower Level | Recreational, Games Room | 4.93 m | 2.59 m | 4.93 m x 2.59 m |
| Lower Level | Utility Room | 5.59 m | 2.84 m | 5.59 m x 2.84 m |
| Main Level | Foyer | 1.98 m | 1.07 m | 1.98 m x 1.07 m |
| Main Level | Living Room | 5.69 m | 3.4 m | 5.69 m x 3.4 m |
| Main Level | Dining Room | 5.69 m | 3.4 m | 5.69 m x 3.4 m |
| Main Level | Kitchen | 4.5 m | 2.46 m | 4.5 m x 2.46 m |
https://www.realtor.ca/real-estate/28336988/30-rainbow-court-welland-broadway-772-broadway
Contact Us
Contact us for more information
Scott Benson
Broker
4145 North Service Rd - 2nd Floor #c
Burlington, Ontario M5X 1E3
(888) 311-1172
Angelo Ricci
Salesperson
4145 North Service Rd - 2nd Floor
Burlington, Ontario L7L 4X6
(888) 311-1172

