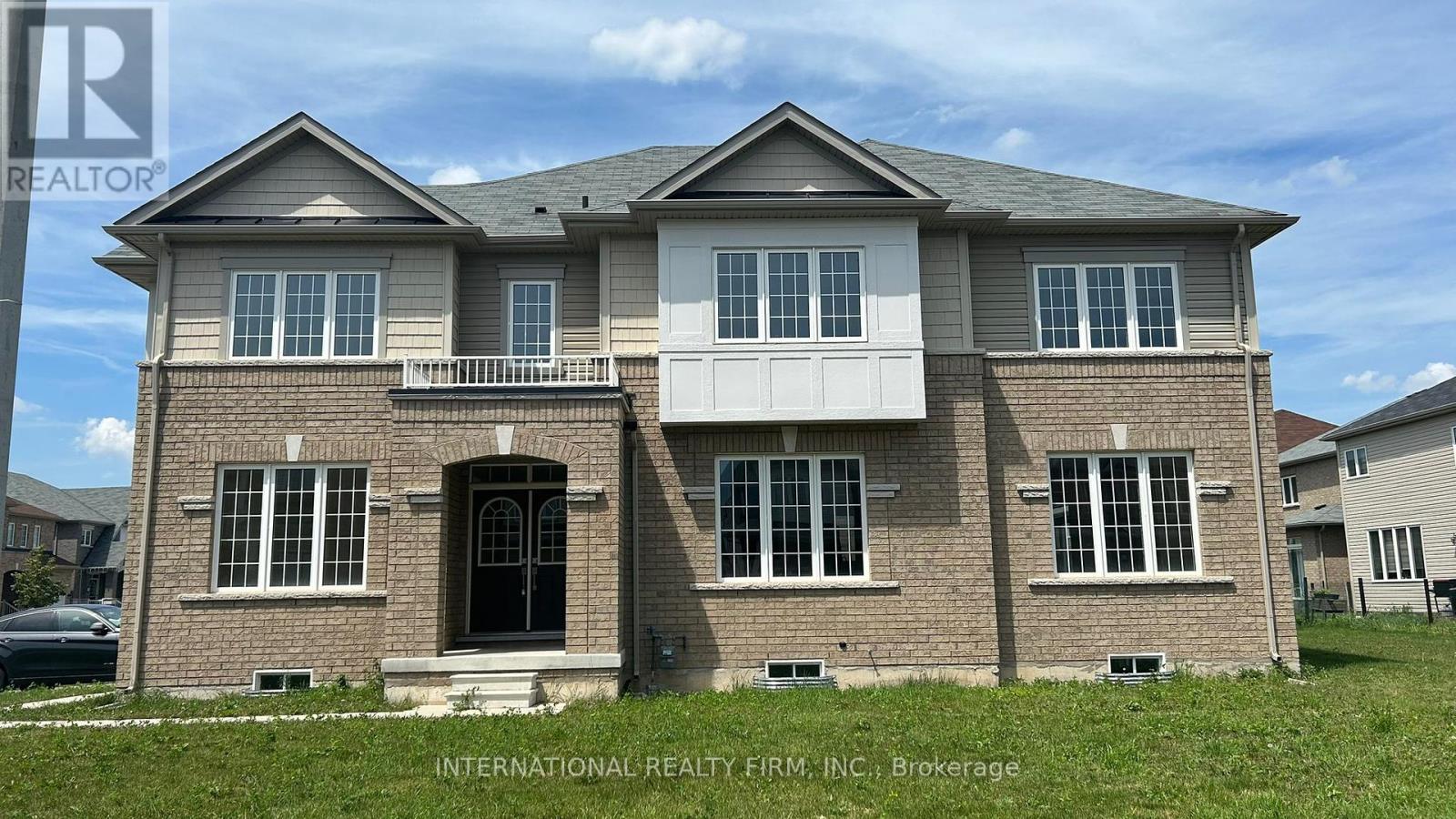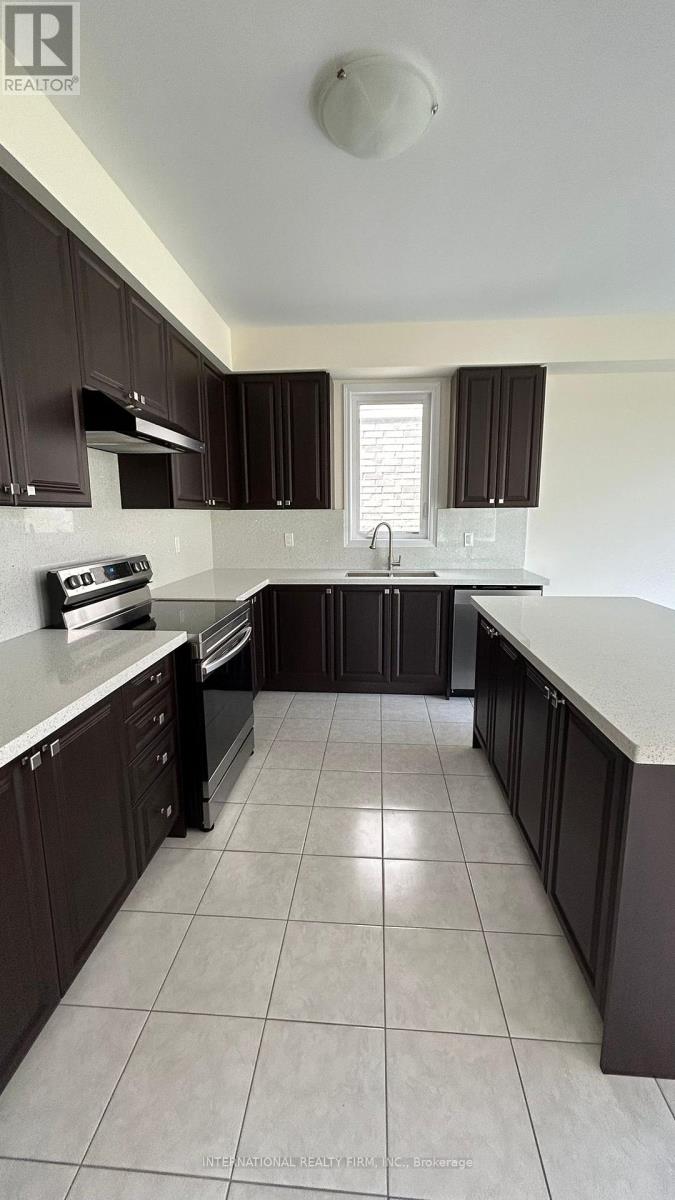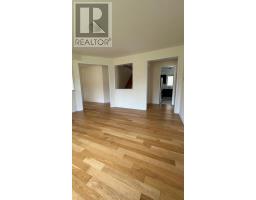30 Sara Drive Thorold, Ontario L3J 0G4
4 Bedroom
4 Bathroom
2999.975 - 3499.9705 sqft
Fireplace
Central Air Conditioning
Forced Air
$3,350 Monthly
Introducing Bright, around two Year Old, 4 Bdrm , 4 Bath House! Approx. 3400 Sqft. On A Premium Corner Lot With Lots Of Natural Light & Over $75K Upgrades Including A High Ceiling On The Main Floor, Oak Staircase, Double Door Entry, Quartz Counter Tops In The Kitchen, Smooth Ceiling, 200 Amp Service, Laundry On The 2nd Floor. Easy Access To Major Highways, Stores, Hospital, 20 Min Drive To Downtown Niagara Falls. (id:50886)
Property Details
| MLS® Number | X11893460 |
| Property Type | Single Family |
| AmenitiesNearBy | Hospital, Public Transit, Place Of Worship, Schools |
| CommunityFeatures | School Bus |
| ParkingSpaceTotal | 6 |
Building
| BathroomTotal | 4 |
| BedroomsAboveGround | 4 |
| BedroomsTotal | 4 |
| BasementDevelopment | Unfinished |
| BasementType | Full (unfinished) |
| ConstructionStyleAttachment | Detached |
| CoolingType | Central Air Conditioning |
| ExteriorFinish | Aluminum Siding, Brick |
| FireplacePresent | Yes |
| FlooringType | Hardwood, Ceramic |
| HalfBathTotal | 1 |
| HeatingFuel | Natural Gas |
| HeatingType | Forced Air |
| StoriesTotal | 2 |
| SizeInterior | 2999.975 - 3499.9705 Sqft |
| Type | House |
| UtilityWater | Municipal Water |
Parking
| Attached Garage |
Land
| Acreage | No |
| LandAmenities | Hospital, Public Transit, Place Of Worship, Schools |
| Sewer | Sanitary Sewer |
| SizeFrontage | 59.52 M |
| SizeIrregular | 59.5 X 92.1 Acre ; 77.27 Ft X 59.52 X 92.07 X 44.73 |
| SizeTotalText | 59.5 X 92.1 Acre ; 77.27 Ft X 59.52 X 92.07 X 44.73 |
Rooms
| Level | Type | Length | Width | Dimensions |
|---|---|---|---|---|
| Main Level | Living Room | 5.79 m | 3.96 m | 5.79 m x 3.96 m |
| Main Level | Dining Room | 4.57 m | 4.26 m | 4.57 m x 4.26 m |
| Main Level | Kitchen | 5.79 m | 4.57 m | 5.79 m x 4.57 m |
| Main Level | Office | 4.26 m | 3.57 m | 4.26 m x 3.57 m |
| Upper Level | Primary Bedroom | 7.01 m | 5.76 m | 7.01 m x 5.76 m |
| Upper Level | Bedroom 2 | 4.6 m | 4.7 m | 4.6 m x 4.7 m |
| Upper Level | Bedroom 3 | 4.87 m | 4.6 m | 4.87 m x 4.6 m |
| Upper Level | Bedroom 4 | 4.87 m | 3.65 m | 4.87 m x 3.65 m |
| Upper Level | Laundry Room | 4.61 m | 2.16 m | 4.61 m x 2.16 m |
https://www.realtor.ca/real-estate/27739039/30-sara-drive-thorold
Interested?
Contact us for more information
Ajay Chopra
Salesperson
International Realty Firm, Inc.
181 University Avenue, 3rd Floor
Toronto, Ontario M5H 1E2
181 University Avenue, 3rd Floor
Toronto, Ontario M5H 1E2



































