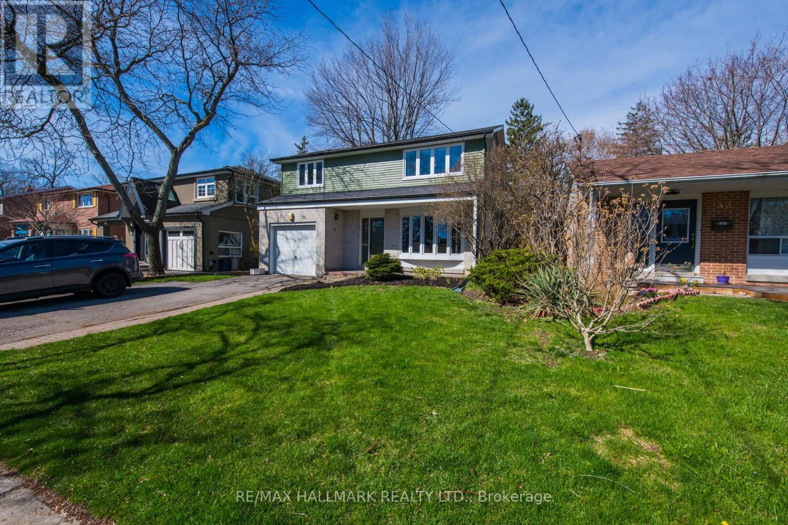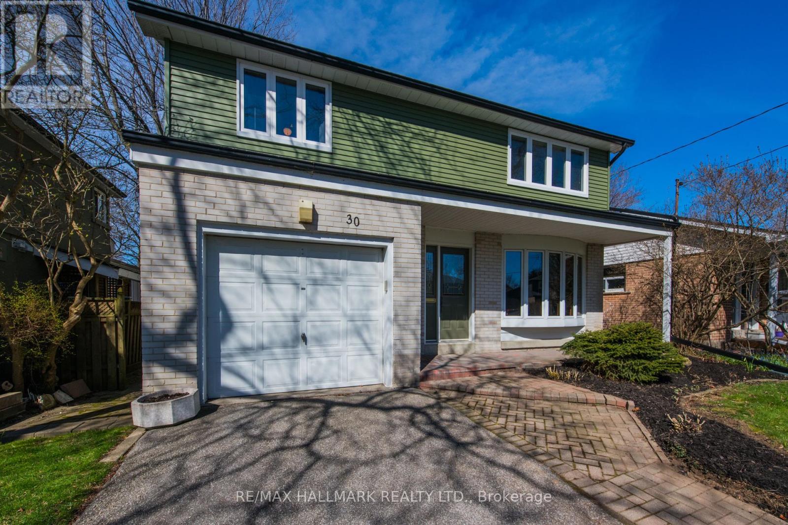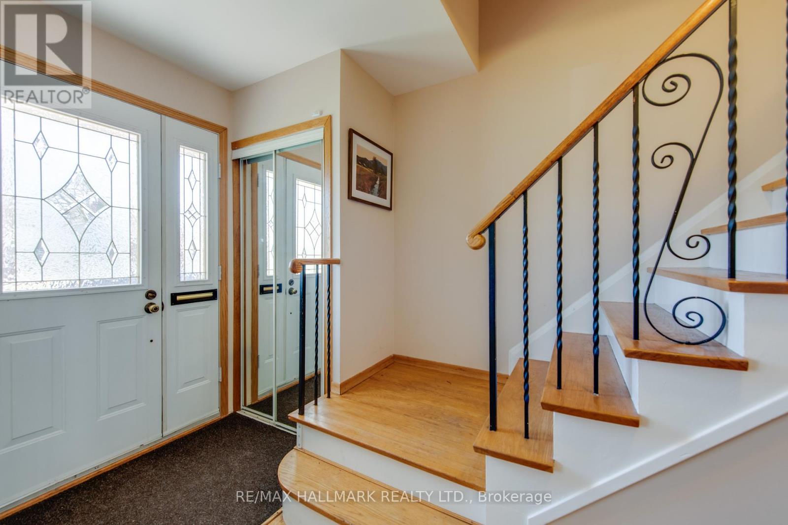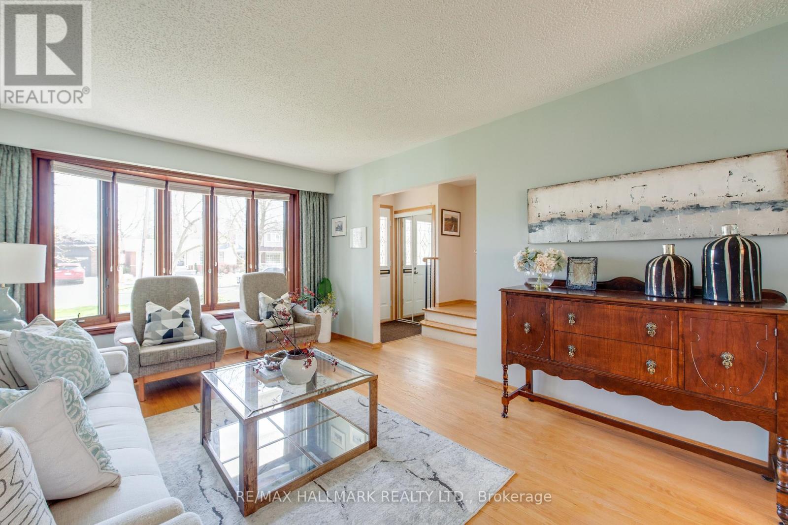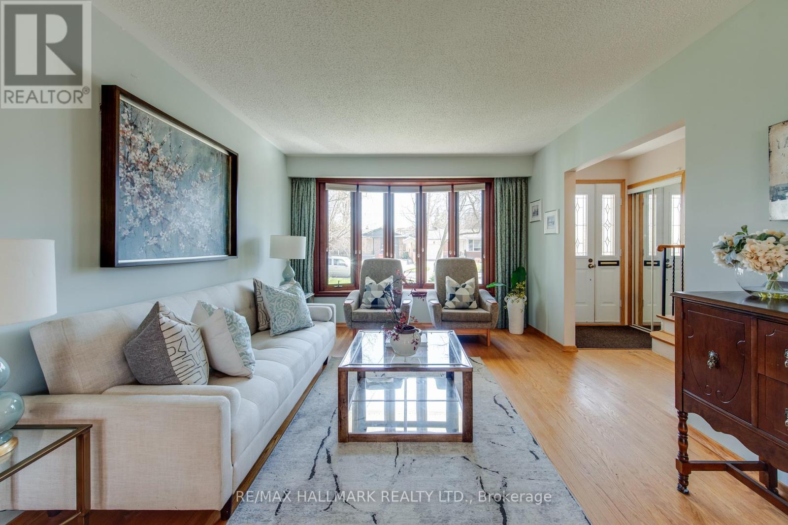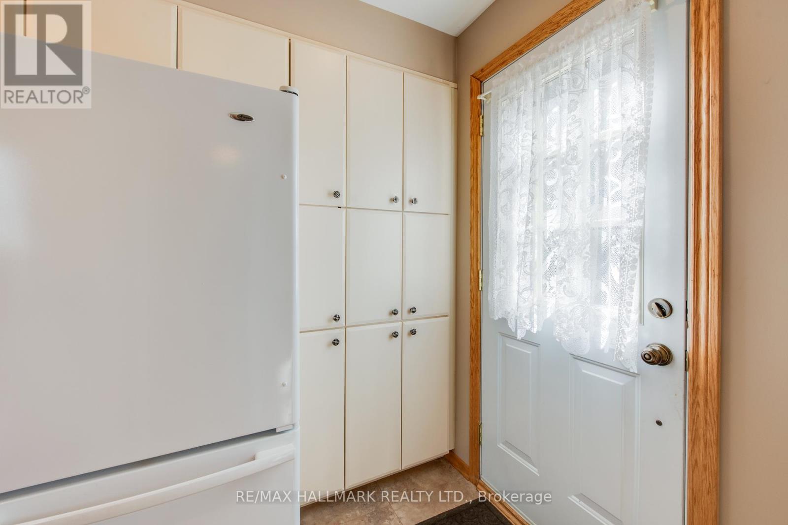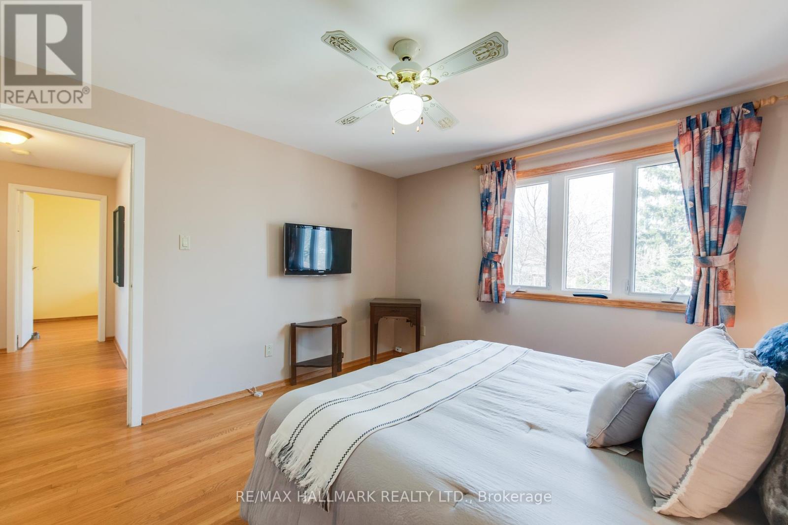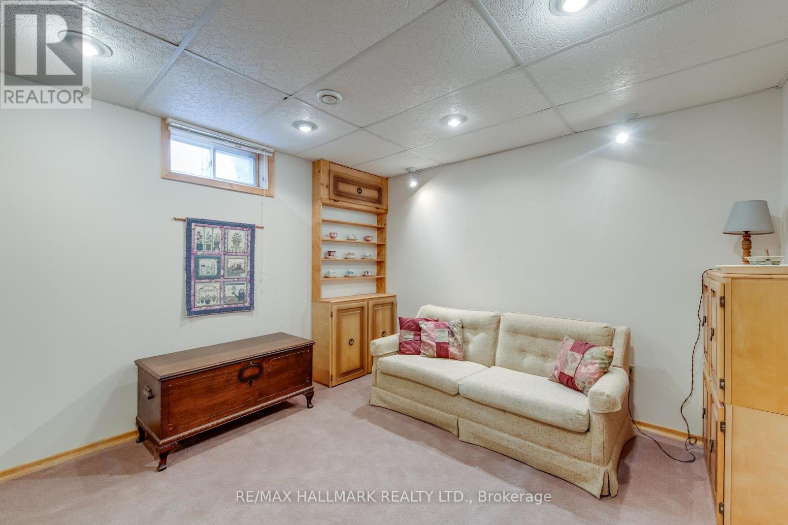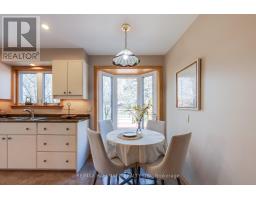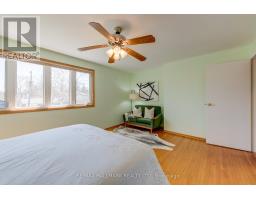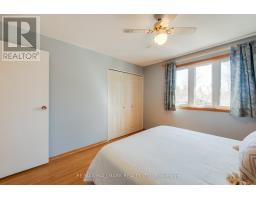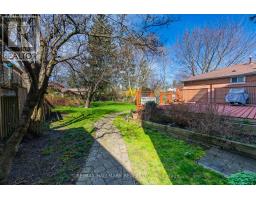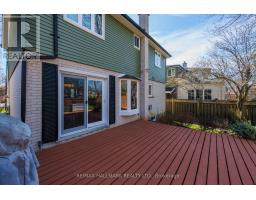30 Schubert Drive Toronto, Ontario M1E 1Y7
$1,200,000
This lovingly maintained home in the heart of Guildwood offers incredible value and endless possibilities for a growing family. With four spacious bedrooms and 2.5 bathrooms, theres room for everyone. The main floor features a bright eat-in kitchen with ample cabinets, overlooking the backyard. The finished basement offers a cozy rec room with a gas fireplace, a laundry room, and plenty of storage. Set on a beautiful 43ft x 170ft lot with mature trees, enjoy sunny afternoons on the west-facing deck with a gas BBQ hookup. Located on a quiet, family-friendly street with great neighbors, this home is within walking distance of top schools, the GO train, parks, walking trails, and shopping. The community hosts events throughout the year, making this a rare opportunity to settle into a vibrant, active neighborhood. Dont miss out on this perfect family home. (id:50886)
Property Details
| MLS® Number | E11927202 |
| Property Type | Single Family |
| Community Name | Guildwood |
| Parking Space Total | 4 |
| Structure | Deck, Porch |
Building
| Bathroom Total | 3 |
| Bedrooms Above Ground | 4 |
| Bedrooms Total | 4 |
| Amenities | Fireplace(s) |
| Appliances | Garage Door Opener Remote(s), Water Heater, Dishwasher, Dryer, Hood Fan, Microwave, Stove, Washer, Window Coverings, Refrigerator |
| Basement Development | Finished |
| Basement Type | Full (finished) |
| Construction Style Attachment | Detached |
| Cooling Type | Central Air Conditioning |
| Exterior Finish | Brick, Vinyl Siding |
| Fireplace Present | Yes |
| Fireplace Total | 1 |
| Flooring Type | Hardwood, Carpeted |
| Foundation Type | Block |
| Half Bath Total | 1 |
| Heating Fuel | Natural Gas |
| Heating Type | Forced Air |
| Stories Total | 2 |
| Type | House |
| Utility Water | Municipal Water |
Parking
| Garage |
Land
| Acreage | No |
| Sewer | Sanitary Sewer |
| Size Depth | 170 Ft ,4 In |
| Size Frontage | 43 Ft |
| Size Irregular | 43 X 170.41 Ft |
| Size Total Text | 43 X 170.41 Ft|under 1/2 Acre |
Rooms
| Level | Type | Length | Width | Dimensions |
|---|---|---|---|---|
| Second Level | Primary Bedroom | 4.97 m | 3.56 m | 4.97 m x 3.56 m |
| Second Level | Bedroom 2 | 3.62 m | 3.56 m | 3.62 m x 3.56 m |
| Second Level | Bedroom 3 | 3.32 m | 3.59 m | 3.32 m x 3.59 m |
| Second Level | Bedroom 4 | 3.02 m | 3.52 m | 3.02 m x 3.52 m |
| Basement | Recreational, Games Room | 5.47 m | 4.13 m | 5.47 m x 4.13 m |
| Basement | Family Room | 3.91 m | 3.26 m | 3.91 m x 3.26 m |
| Basement | Laundry Room | 5.4 m | 2.86 m | 5.4 m x 2.86 m |
| Main Level | Living Room | 3.4 m | 4.78 m | 3.4 m x 4.78 m |
| Main Level | Dining Room | 2.76 m | 2.94 m | 2.76 m x 2.94 m |
| Main Level | Kitchen | 6 m | 2.78 m | 6 m x 2.78 m |
Utilities
| Cable | Installed |
| Sewer | Installed |
https://www.realtor.ca/real-estate/27810534/30-schubert-drive-toronto-guildwood-guildwood
Contact Us
Contact us for more information
John Macewen
Broker
(416) 627-3530
www.johnmacrealty.com
630 Danforth Ave
Toronto, Ontario M4K 1R3
(416) 462-1888
(416) 462-3135

