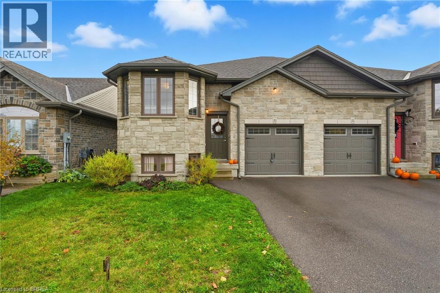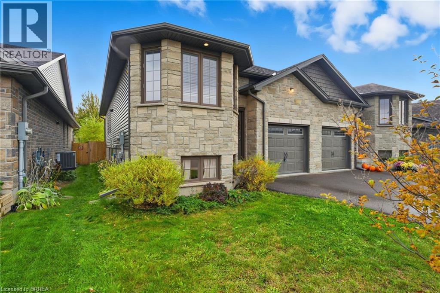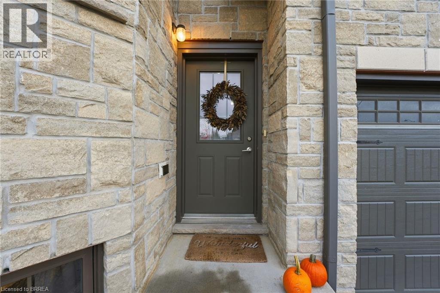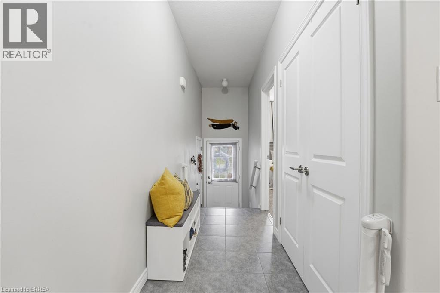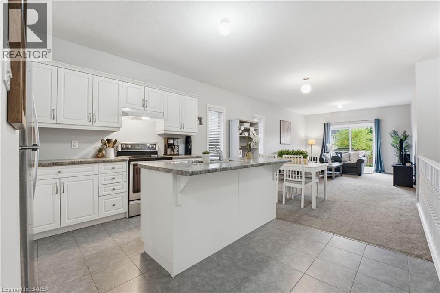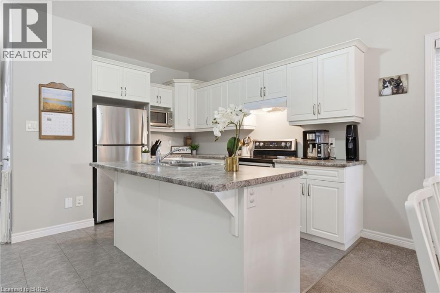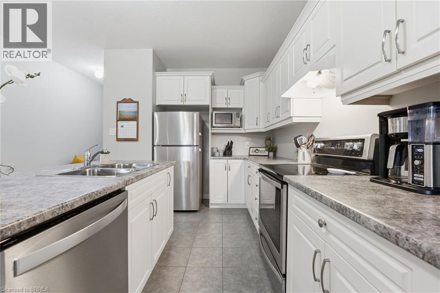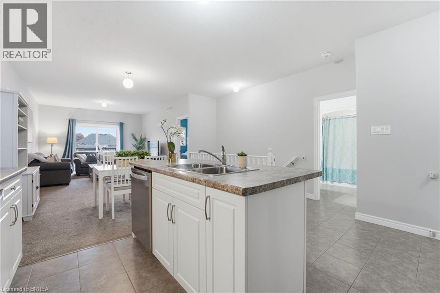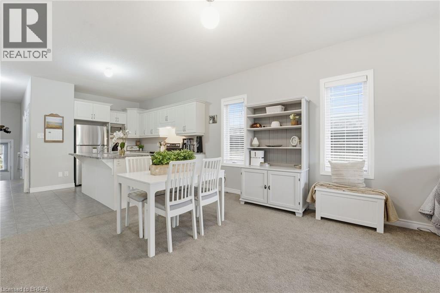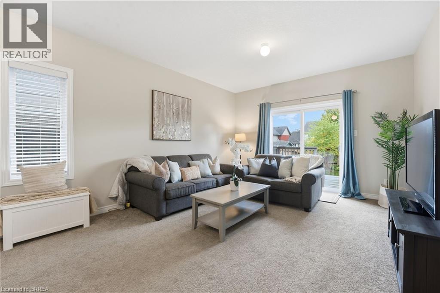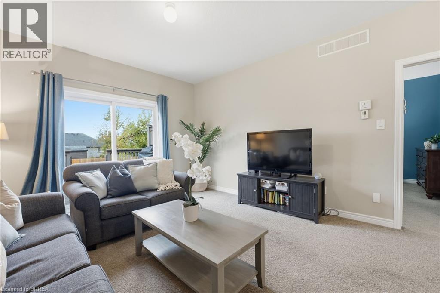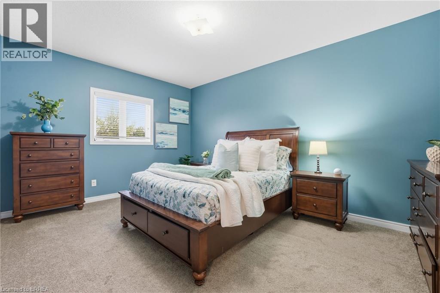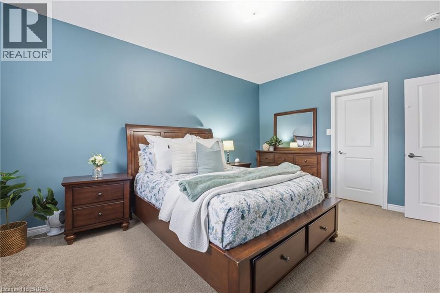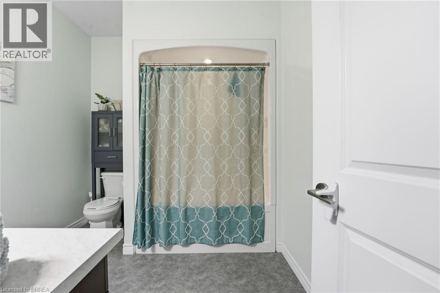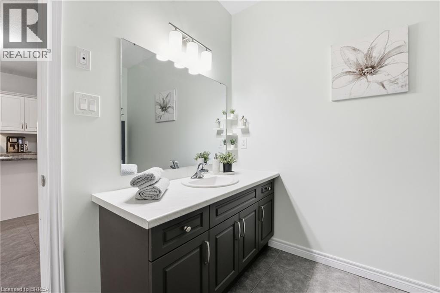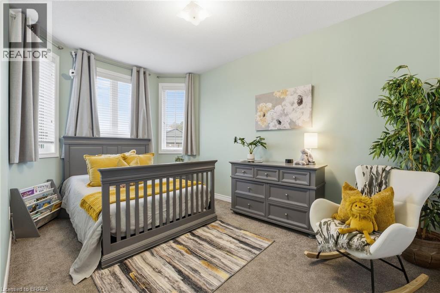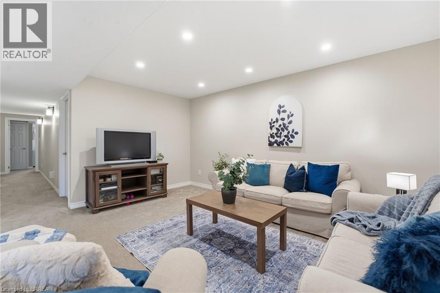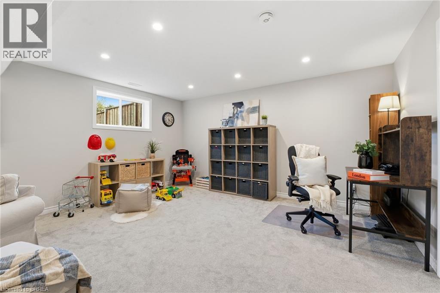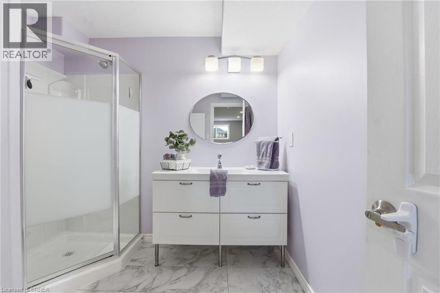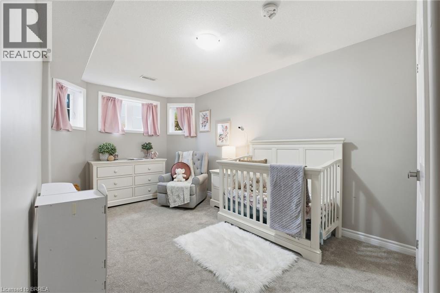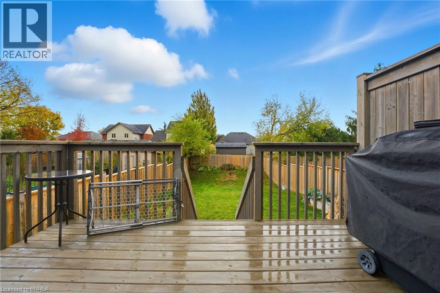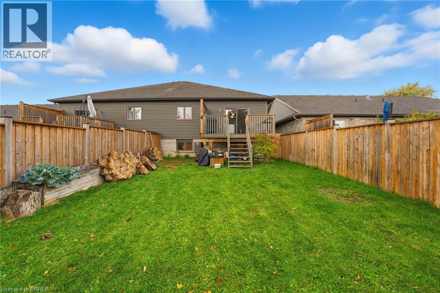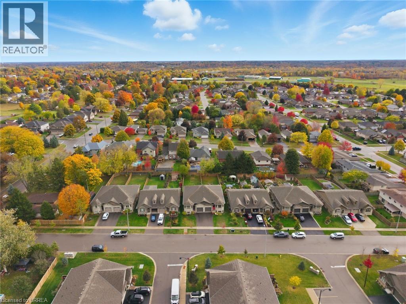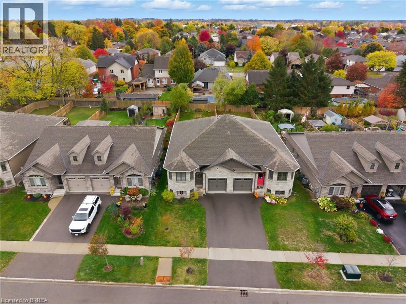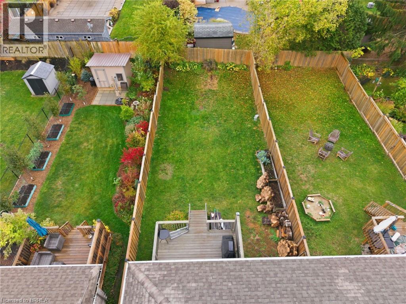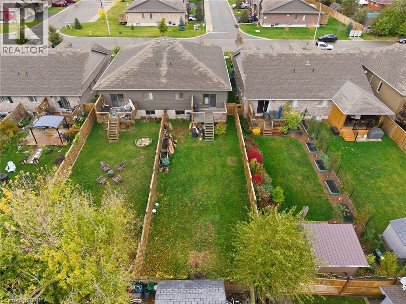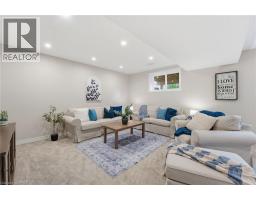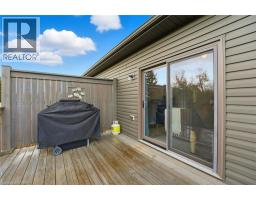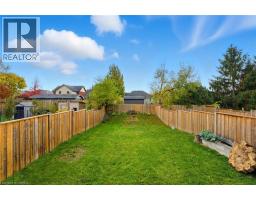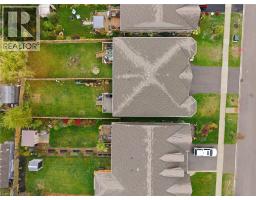30 Schuyler Street Paris, Ontario N3L 0E5
$674,900
This impressive Wedgwood Model raised bungalow features a nickel stone front and 9-foot ceilings on the main level, creating a bright and spacious atmosphere. The kitchen includes a large island and opens to the living and dining areas, making it ideal for everyday living and entertaining. The primary bedroom offers a large walk-in closet for added convenience. The fully finished basement provides large windows, a generous recreation room, third bedroom, a 3-piece bath, and ample storage space. Deep yards, No condo fees! With its thoughtful layout and modern finishes, this move-in-ready home is a perfect blend of comfort and style. (id:50886)
Property Details
| MLS® Number | 40780810 |
| Property Type | Single Family |
| Amenities Near By | Park |
| Equipment Type | Rental Water Softener, Water Heater |
| Parking Space Total | 2 |
| Rental Equipment Type | Rental Water Softener, Water Heater |
Building
| Bathroom Total | 2 |
| Bedrooms Above Ground | 2 |
| Bedrooms Below Ground | 1 |
| Bedrooms Total | 3 |
| Appliances | Dishwasher, Dryer, Refrigerator, Washer |
| Architectural Style | Raised Bungalow |
| Basement Development | Finished |
| Basement Type | Full (finished) |
| Construction Style Attachment | Semi-detached |
| Cooling Type | Central Air Conditioning |
| Exterior Finish | Brick Veneer, Vinyl Siding |
| Stories Total | 1 |
| Size Interior | 1,943 Ft2 |
| Type | House |
| Utility Water | Municipal Water |
Parking
| Attached Garage |
Land
| Acreage | No |
| Land Amenities | Park |
| Sewer | Municipal Sewage System |
| Size Depth | 153 Ft |
| Size Frontage | 30 Ft |
| Size Total Text | Under 1/2 Acre |
| Zoning Description | R2 |
Rooms
| Level | Type | Length | Width | Dimensions |
|---|---|---|---|---|
| Basement | Recreation Room | 15'7'' x 25' | ||
| Basement | 3pc Bathroom | 7'6'' x 8'11'' | ||
| Basement | Utility Room | 20'5'' x 8'9'' | ||
| Basement | Bedroom | 16'6'' x 13'4'' | ||
| Main Level | Living Room | 15'7'' x 12'10'' | ||
| Main Level | Kitchen | 10'3'' x 9'5'' | ||
| Main Level | 4pc Bathroom | Measurements not available | ||
| Main Level | Bedroom | 14'8'' x 9'1'' | ||
| Main Level | Primary Bedroom | 15'3'' x 11'10'' |
https://www.realtor.ca/real-estate/29024219/30-schuyler-street-paris
Contact Us
Contact us for more information
Andrea Clendening
Broker
www.andreaclendening.com/
www.facebook.com/RiverRealtyTeam
www.linkedin.com/in/brantcountyhomes/
www.instagram.com/riverrealtyteam/
Unit 1c-3 Elm St
Paris, Ontario N3L 2L6
(519) 442-0005
(519) 442-9760

