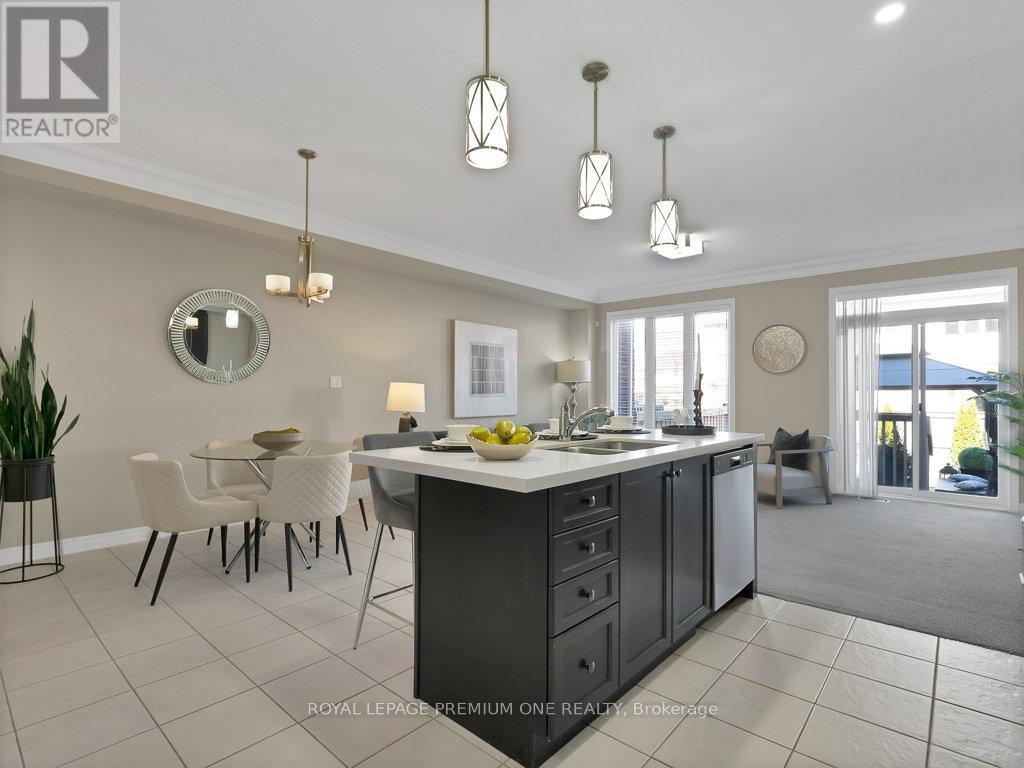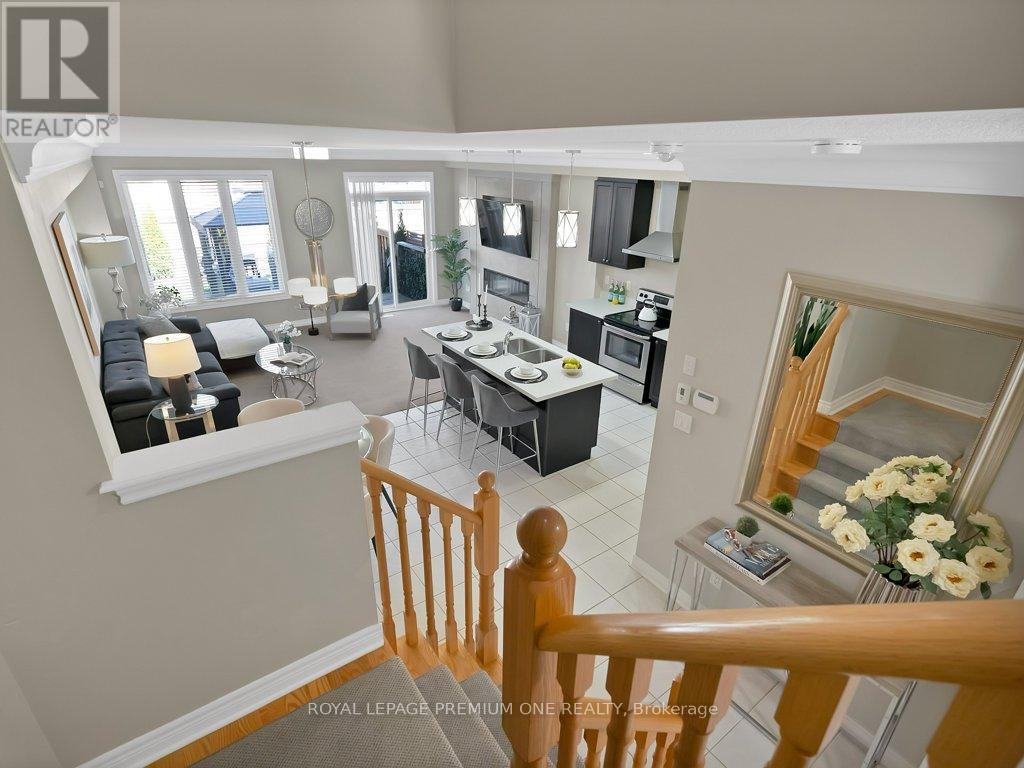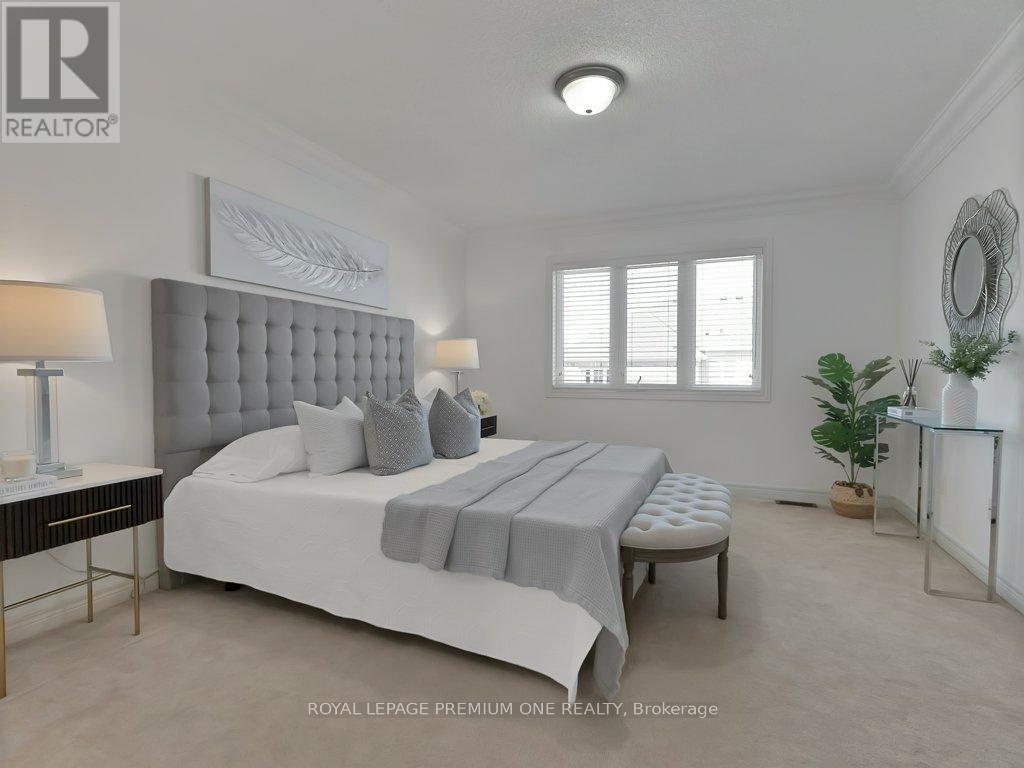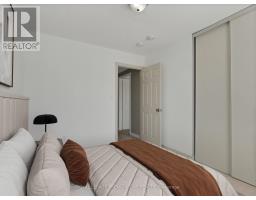30 Sharpe Crescent New Tecumseth, Ontario L0G 1W0
$849,888
Charming 3-Bedroom Townhome in a Close Knit Community, a beautifully designed 1,700 sq. ft. townhome in the heart of Tottenham's vibrant and family-friendly neighborhood. This modern home boasts an inviting open-concept layout, perfect for entertaining and everyday living. The stylish kitchen features sleek finishes, a spacious pantry, and plenty of counter space, making meal prep a breeze. Upstairs, you'll find three generously sized bedrooms, including a serene primary suite, as well as a convenient second-floor laundry room. With garage entry into the home, daily life is made easier, and the private backyard oasis is a true standout! Designed for low maintenance and maximum enjoyment, it features a gazebo and premium turf no mowing, just relaxing. Located in a growing, family-oriented community, this home is surrounded by parks, schools, and local amenities, offering the perfect balance of small-town charm and modern convenience. Don't miss this fantastic opportunity schedule your showing today! (id:50886)
Property Details
| MLS® Number | N12039337 |
| Property Type | Single Family |
| Community Name | Tottenham |
| Amenities Near By | Schools, Park |
| Community Features | Community Centre |
| Equipment Type | Water Heater - Gas |
| Features | Gazebo |
| Parking Space Total | 2 |
| Rental Equipment Type | Water Heater - Gas |
Building
| Bathroom Total | 3 |
| Bedrooms Above Ground | 3 |
| Bedrooms Total | 3 |
| Appliances | Garage Door Opener Remote(s), Central Vacuum, Dishwasher, Dryer, Garage Door Opener, Hood Fan, Stove, Washer, Window Coverings, Refrigerator |
| Basement Development | Unfinished |
| Basement Type | N/a (unfinished) |
| Construction Style Attachment | Attached |
| Cooling Type | Central Air Conditioning |
| Exterior Finish | Brick |
| Fireplace Present | Yes |
| Flooring Type | Ceramic, Carpeted |
| Foundation Type | Poured Concrete |
| Half Bath Total | 1 |
| Heating Fuel | Natural Gas |
| Heating Type | Forced Air |
| Stories Total | 2 |
| Type | Row / Townhouse |
| Utility Water | Municipal Water |
Parking
| Garage |
Land
| Acreage | No |
| Fence Type | Fenced Yard |
| Land Amenities | Schools, Park |
| Sewer | Sanitary Sewer |
| Size Depth | 111 Ft ,6 In |
| Size Frontage | 19 Ft ,8 In |
| Size Irregular | 19.69 X 111.55 Ft |
| Size Total Text | 19.69 X 111.55 Ft |
Rooms
| Level | Type | Length | Width | Dimensions |
|---|---|---|---|---|
| Second Level | Primary Bedroom | 5.98 m | 3.67 m | 5.98 m x 3.67 m |
| Second Level | Bedroom 2 | 4.49 m | 2.88 m | 4.49 m x 2.88 m |
| Second Level | Bedroom 3 | 3.25 m | 2.73 m | 3.25 m x 2.73 m |
| Second Level | Laundry Room | 1.6 m | 2.86 m | 1.6 m x 2.86 m |
| Main Level | Dining Room | 3.46 m | 3.02 m | 3.46 m x 3.02 m |
| Main Level | Kitchen | 3.22 m | 2.74 m | 3.22 m x 2.74 m |
| Main Level | Living Room | 3.84 m | 5.57 m | 3.84 m x 5.57 m |
https://www.realtor.ca/real-estate/28069047/30-sharpe-crescent-new-tecumseth-tottenham-tottenham
Contact Us
Contact us for more information
Jesse Dhaliwal
Broker
www.ByJesseandJoe.com
(416) 800-1888
(905) 532-0355
Joe Rea
Broker
www.byjesseandjoe.com/
(416) 800-1888
(905) 532-0355

























































