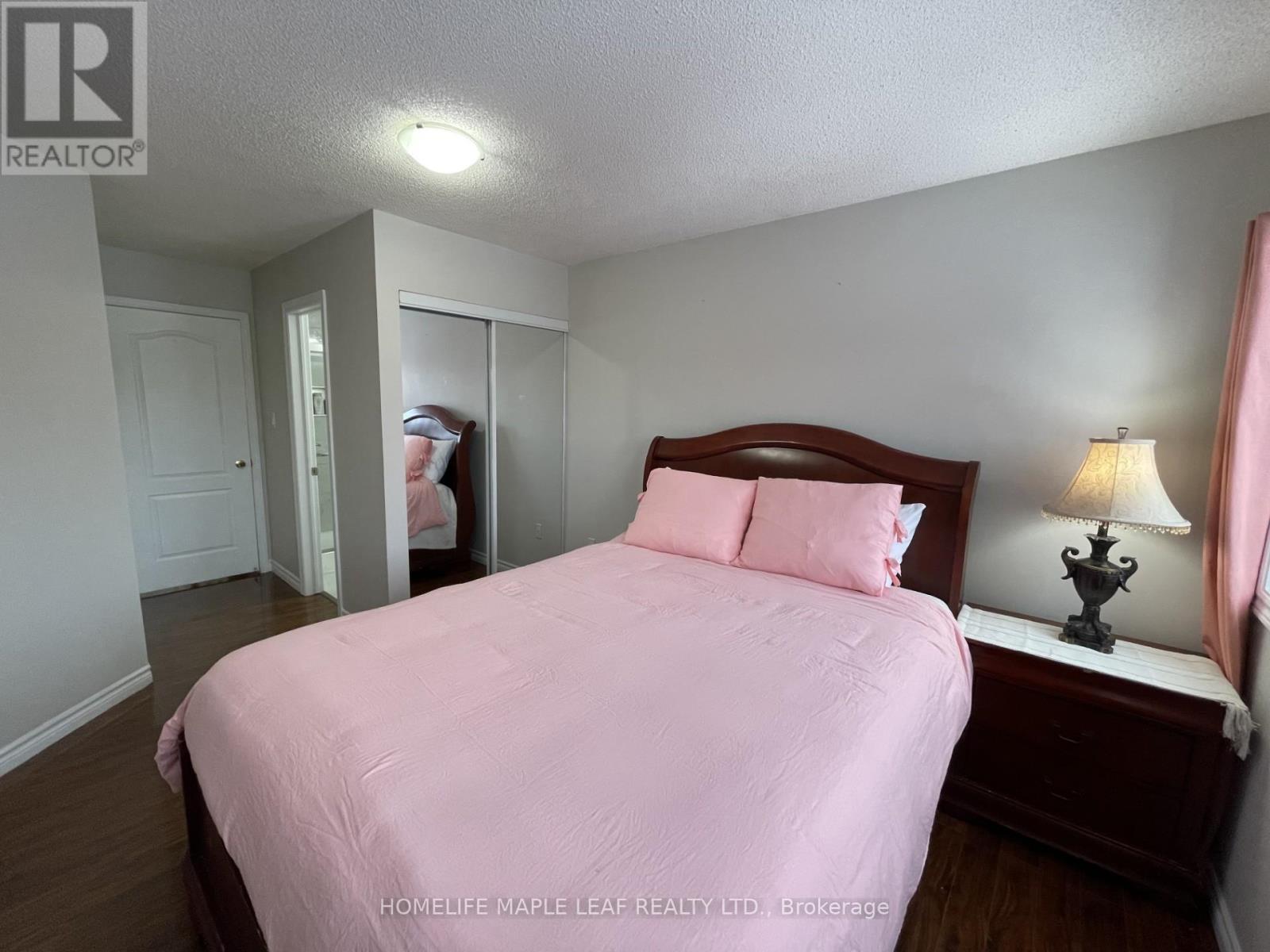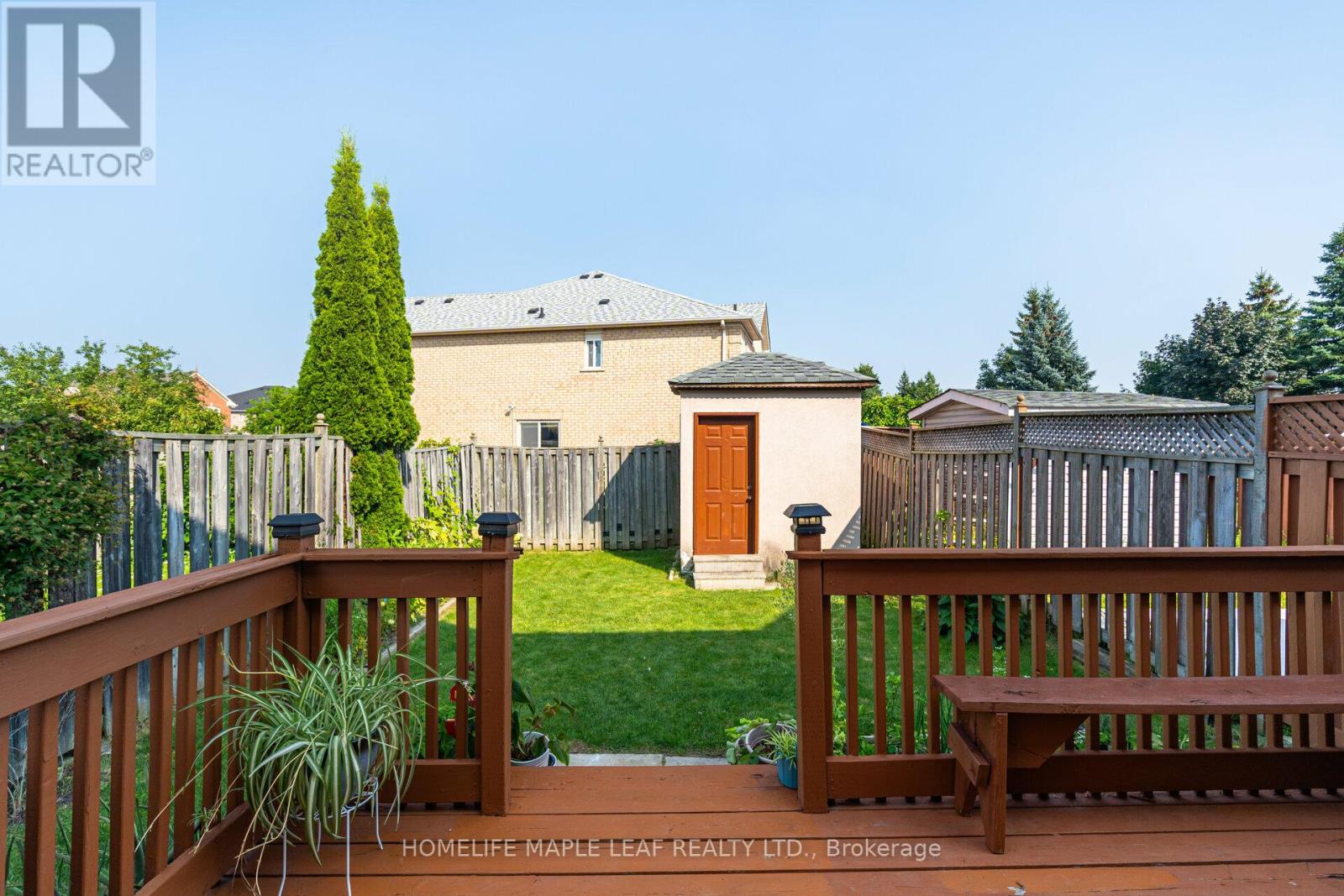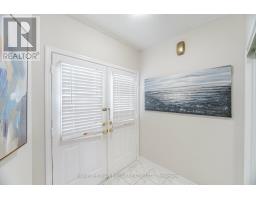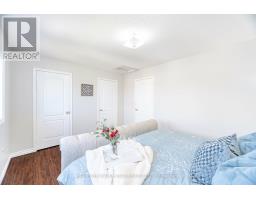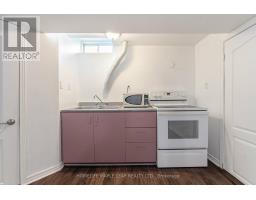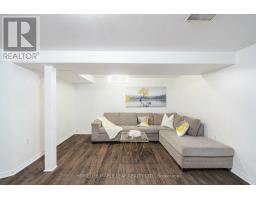4 Bedroom
4 Bathroom
Central Air Conditioning
Forced Air
$915,000
Prime Location, Rare Opportunity to own Stunning & Spacious all brick home with Double Door Entry on ""Child safe court"" with extra Long/wide Driveway + Garage (5 cars parking) & No sidewalk. Boasting 3+1 Spacious Bedrooms, 4 washrooms (1 Brand new), New Quarts countertop plus Finished Basement with Extra space of Living room, full Washroom & Kitchen ! Modern elegance open concept kitchen with large brand New Quartz Countertop, ceramic Backsplash, equipped with Stainless-Steel Appliances, Interior LED pot lights, Casement Windows (2021), Direct access to the beautiful Deck with landscaped backyard & 1 Large Storage Sheds, Large Prime Bedroom with his/her Closet...list goes on. Steps To Public/Secondary School, Recreation Center/Parks, Mount Pleasant Go station, LA fitness, Restaurants, Plaza...More to discover. Live In Entire House Or Add To Your Investments, high Rental Potential, Endless Possibilities, Don't miss out this great opportunity ! **** EXTRAS **** Freshly Painted, Pot Lights And Laundry On Main Level. Roof shingles (2017), All New Window (2021) (id:50886)
Property Details
|
MLS® Number
|
W11954541 |
|
Property Type
|
Single Family |
|
Community Name
|
Fletcher's Creek Village |
|
Amenities Near By
|
Park, Public Transit, Schools |
|
Community Features
|
Community Centre |
|
Features
|
Carpet Free |
|
Parking Space Total
|
5 |
Building
|
Bathroom Total
|
4 |
|
Bedrooms Above Ground
|
3 |
|
Bedrooms Below Ground
|
1 |
|
Bedrooms Total
|
4 |
|
Appliances
|
Dishwasher, Dryer, Refrigerator, Stove, Washer, Window Coverings |
|
Basement Development
|
Finished |
|
Basement Type
|
N/a (finished) |
|
Construction Style Attachment
|
Semi-detached |
|
Cooling Type
|
Central Air Conditioning |
|
Exterior Finish
|
Brick |
|
Flooring Type
|
Laminate, Ceramic |
|
Foundation Type
|
Unknown |
|
Half Bath Total
|
1 |
|
Heating Fuel
|
Natural Gas |
|
Heating Type
|
Forced Air |
|
Stories Total
|
2 |
|
Type
|
House |
|
Utility Water
|
Municipal Water |
Parking
Land
|
Acreage
|
No |
|
Fence Type
|
Fenced Yard |
|
Land Amenities
|
Park, Public Transit, Schools |
|
Sewer
|
Sanitary Sewer |
|
Size Depth
|
114 Ft ,9 In |
|
Size Frontage
|
23 Ft |
|
Size Irregular
|
23.05 X 114.83 Ft |
|
Size Total Text
|
23.05 X 114.83 Ft |
Rooms
| Level |
Type |
Length |
Width |
Dimensions |
|
Second Level |
Primary Bedroom |
4.76 m |
3.59 m |
4.76 m x 3.59 m |
|
Second Level |
Bedroom 2 |
4.93 m |
2.97 m |
4.93 m x 2.97 m |
|
Second Level |
Bedroom 3 |
4.82 m |
2.97 m |
4.82 m x 2.97 m |
|
Basement |
Great Room |
|
|
Measurements not available |
|
Basement |
Kitchen |
|
|
Measurements not available |
|
Main Level |
Living Room |
5.87 m |
4.23 m |
5.87 m x 4.23 m |
|
Main Level |
Dining Room |
5.87 m |
4.23 m |
5.87 m x 4.23 m |
|
Main Level |
Kitchen |
3.59 m |
2.76 m |
3.59 m x 2.76 m |
|
Main Level |
Eating Area |
3.59 m |
2.76 m |
3.59 m x 2.76 m |
Utilities
|
Cable
|
Available |
|
Sewer
|
Installed |
https://www.realtor.ca/real-estate/27874354/30-silo-court-brampton-fletchers-creek-village-fletchers-creek-village





















