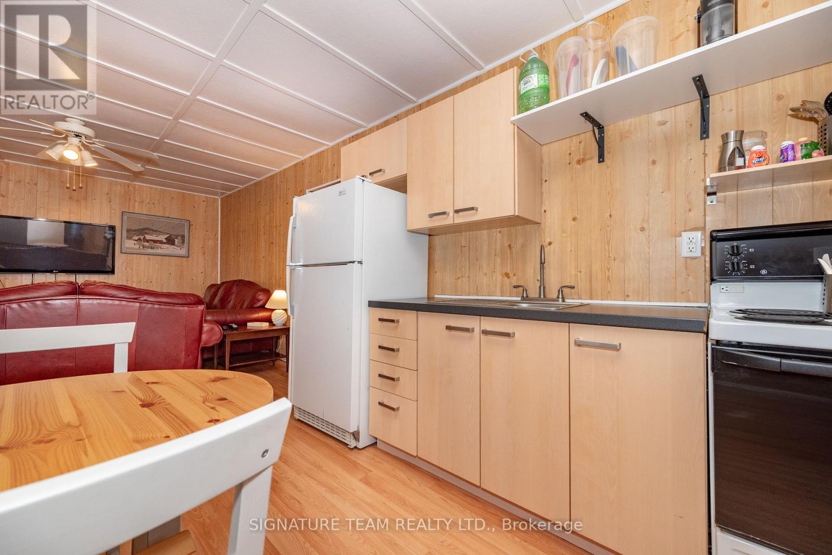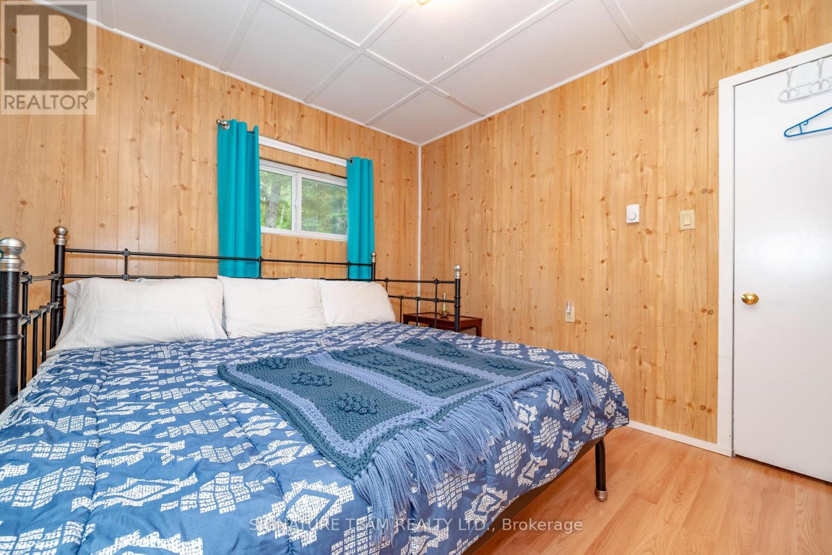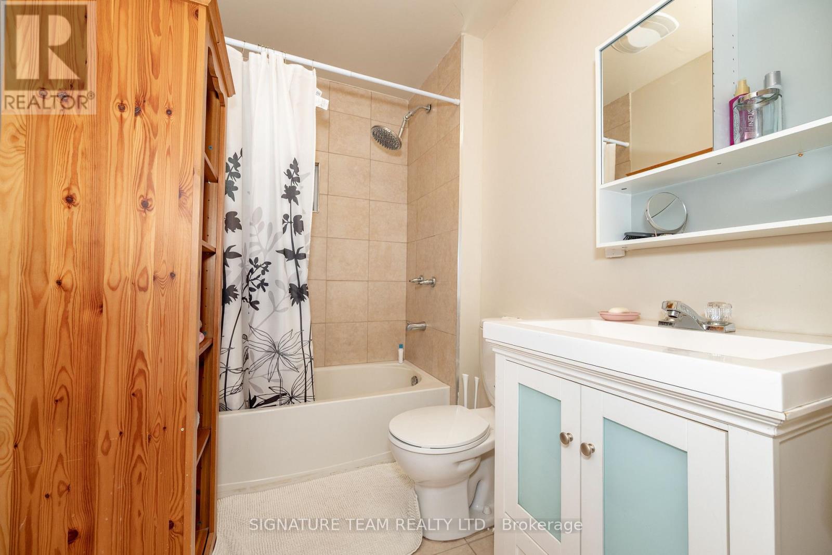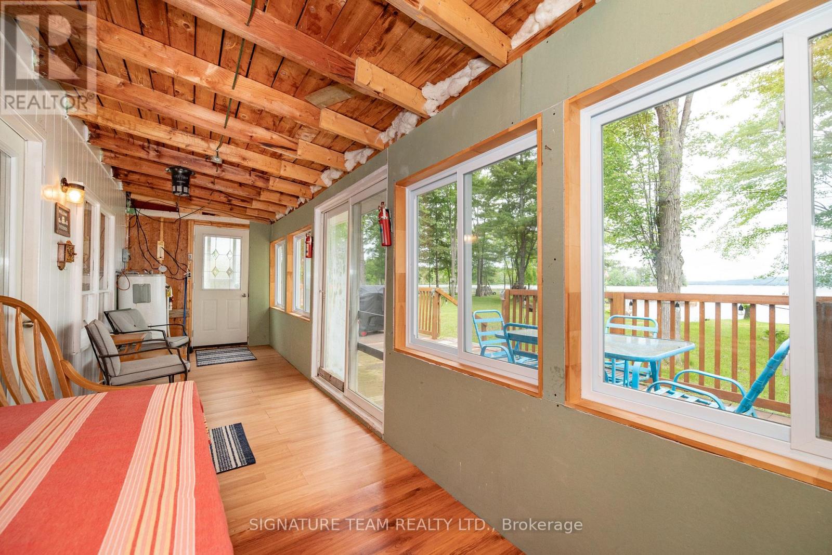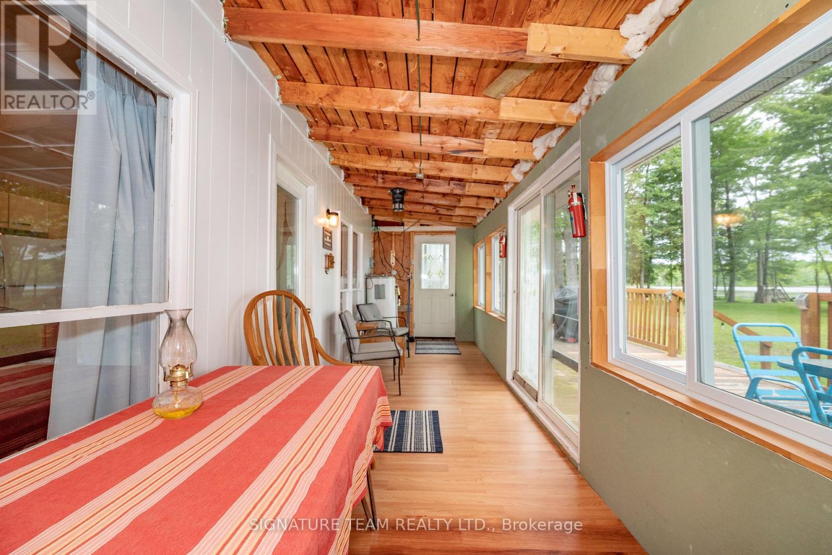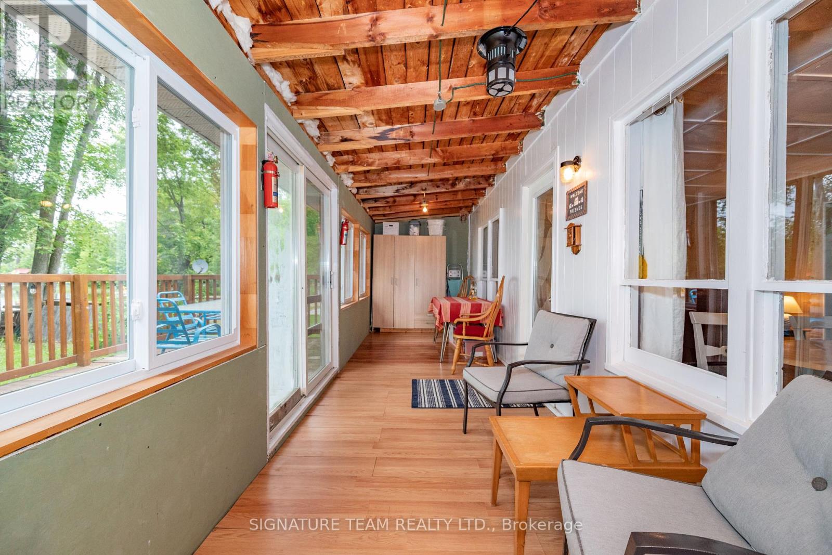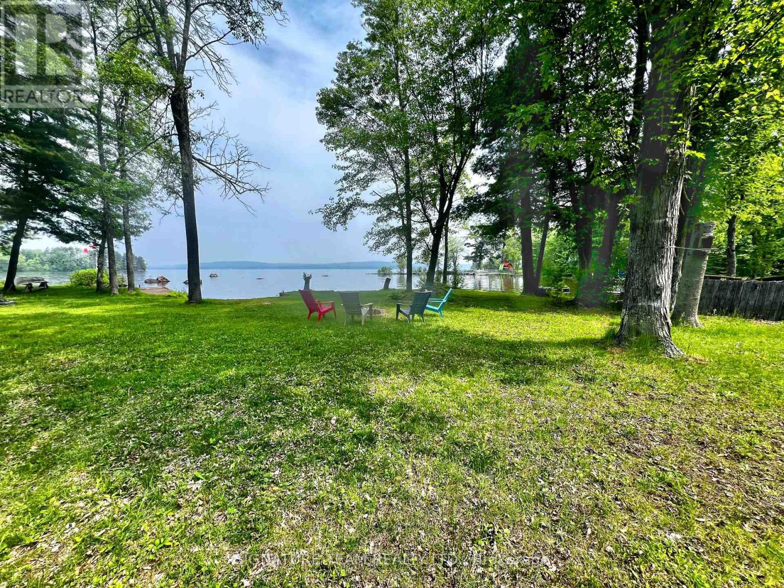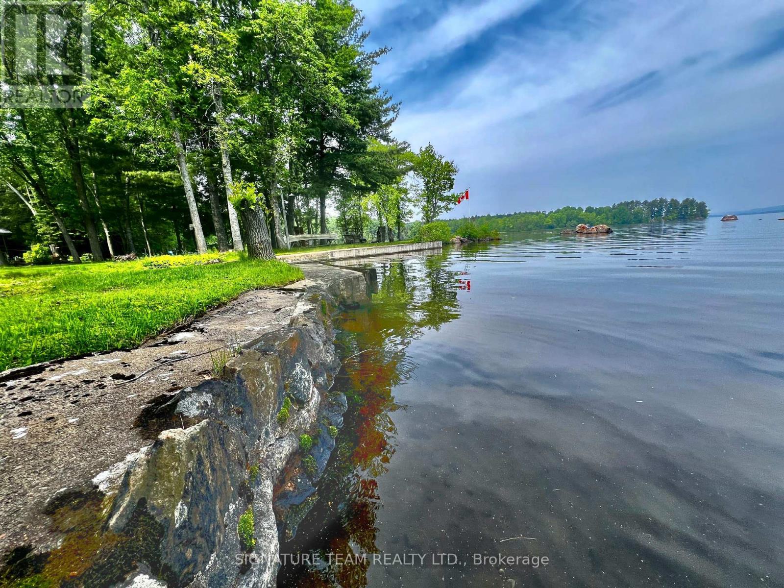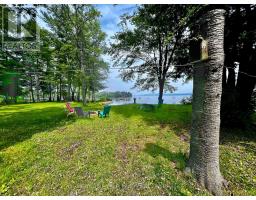30 Sleepy Hollow Lane Bonnechere Valley, Ontario K0J 2A0
$350,000
Beachfront Cottage on Golden Lake - Turnkey & Move-In Ready! Welcome to the southern shores of Harris Bay on beautiful Golden Lake! This 2-bedroom, 1-bathroom cottage offers the perfect lakefront getaway.Enjoy an open-concept kitchen and living area with a wall of windows showcasing stunning views of the lake and surrounding hills. Step out onto the spacious deck or relax in the enclosed porch, all just steps from the water. Harris Bay features a shallow, sandy-bottom shoreline, ideal for children and swimming plus no weeds! Recent updates include exterior vinyl windows, electrical panel & baseboard heaters (approx. 2022) Roof (2024). Property equipped with lake water intake, along with septic system and weeping bed. Fire Pit area by the lake. Being sold fully furnished, just move in and enjoy! Equipped garden shed for easy outdoor storage. If you're looking for a summer retreat and fall escape, this cottage is ready to go. ATV and snowmobile trail are nearby as well! Don't miss this affordable waterfront opportunity! (id:50886)
Property Details
| MLS® Number | X12209589 |
| Property Type | Single Family |
| Community Name | 560 - Eganville/Bonnechere Twp |
| Easement | Unknown, None |
| Features | Flat Site |
| Parking Space Total | 4 |
| Structure | Porch, Deck |
| View Type | Mountain View, Direct Water View |
| Water Front Type | Waterfront |
Building
| Bathroom Total | 1 |
| Bedrooms Above Ground | 2 |
| Bedrooms Total | 2 |
| Architectural Style | Bungalow |
| Basement Type | Crawl Space |
| Construction Style Attachment | Detached |
| Cooling Type | Wall Unit |
| Exterior Finish | Vinyl Siding |
| Foundation Type | Wood/piers |
| Heating Fuel | Electric |
| Heating Type | Baseboard Heaters |
| Stories Total | 1 |
| Size Interior | 700 - 1,100 Ft2 |
| Type | House |
Parking
| No Garage |
Land
| Access Type | Private Road |
| Acreage | No |
| Sewer | Septic System |
| Size Depth | 372 Ft ,4 In |
| Size Frontage | 50 Ft |
| Size Irregular | 50 X 372.4 Ft |
| Size Total Text | 50 X 372.4 Ft |
Rooms
| Level | Type | Length | Width | Dimensions |
|---|---|---|---|---|
| Main Level | Kitchen | 3.53 m | 3.75 m | 3.53 m x 3.75 m |
| Main Level | Living Room | 4.26 m | 3.68 m | 4.26 m x 3.68 m |
| Main Level | Primary Bedroom | 3.32 m | 3.01 m | 3.32 m x 3.01 m |
| Main Level | Bedroom | 3.32 m | 2.74 m | 3.32 m x 2.74 m |
| Main Level | Bathroom | 2.43 m | 1.7 m | 2.43 m x 1.7 m |
Contact Us
Contact us for more information
Andrew Brotton
Broker
signatureteamrealty.ca/
131 Queen St,unit 1 Po Box 662
Eganville, Ontario K0J 1T0
(613) 628-1900
(613) 628-1300
signatureteamrealty.com/












