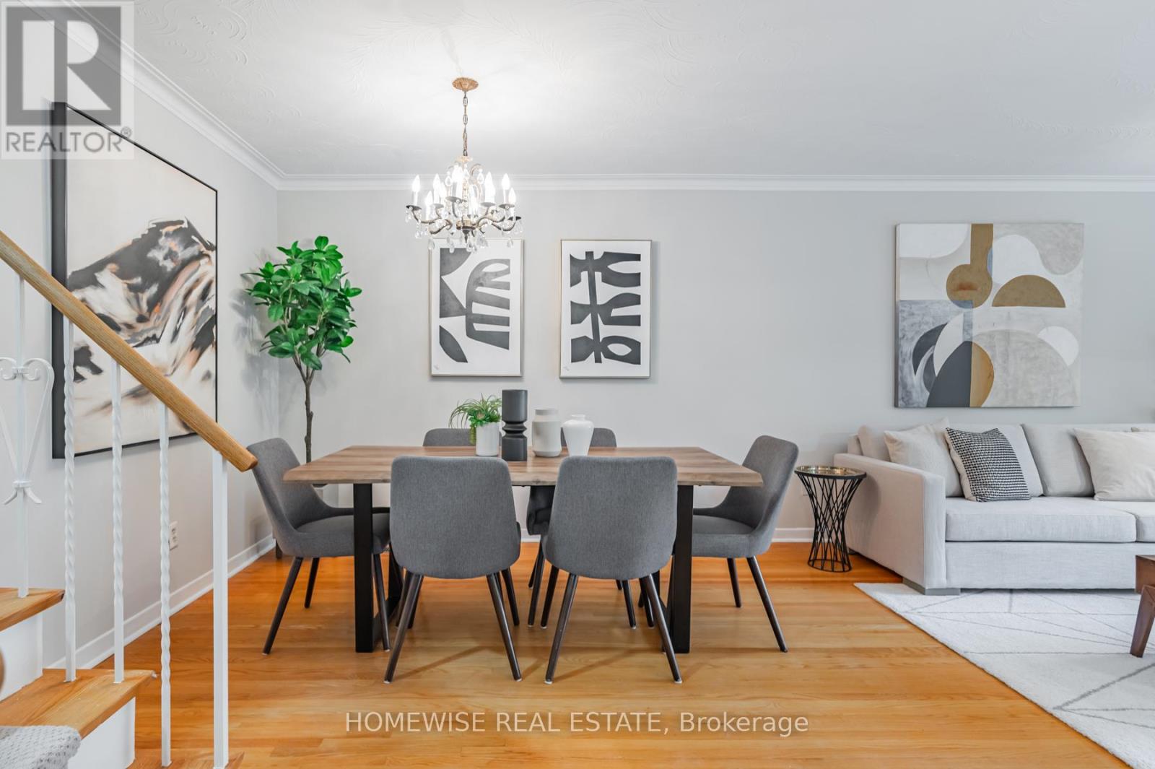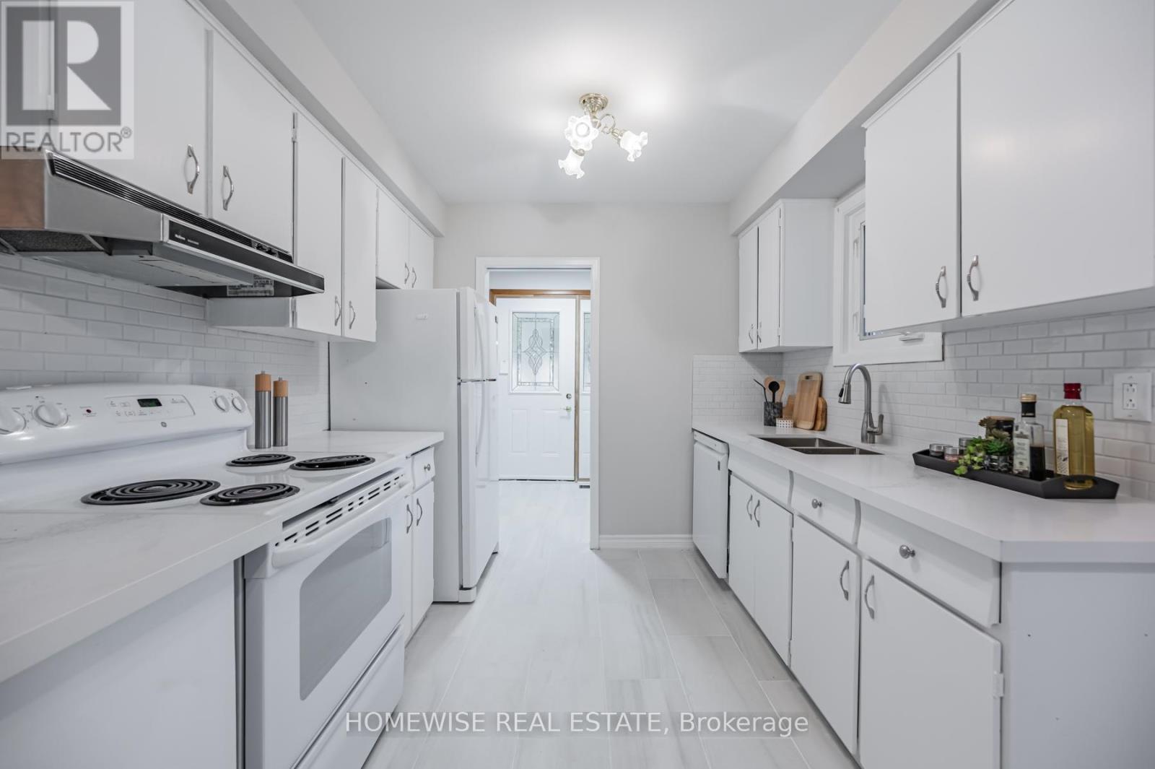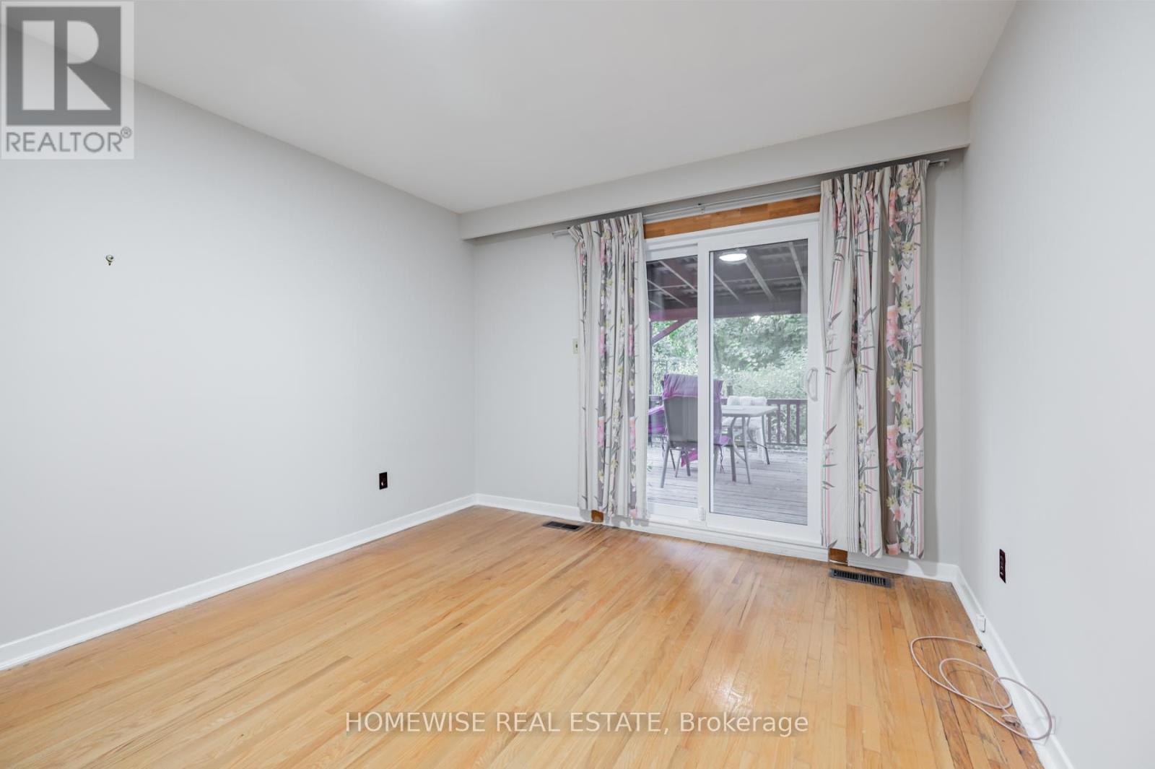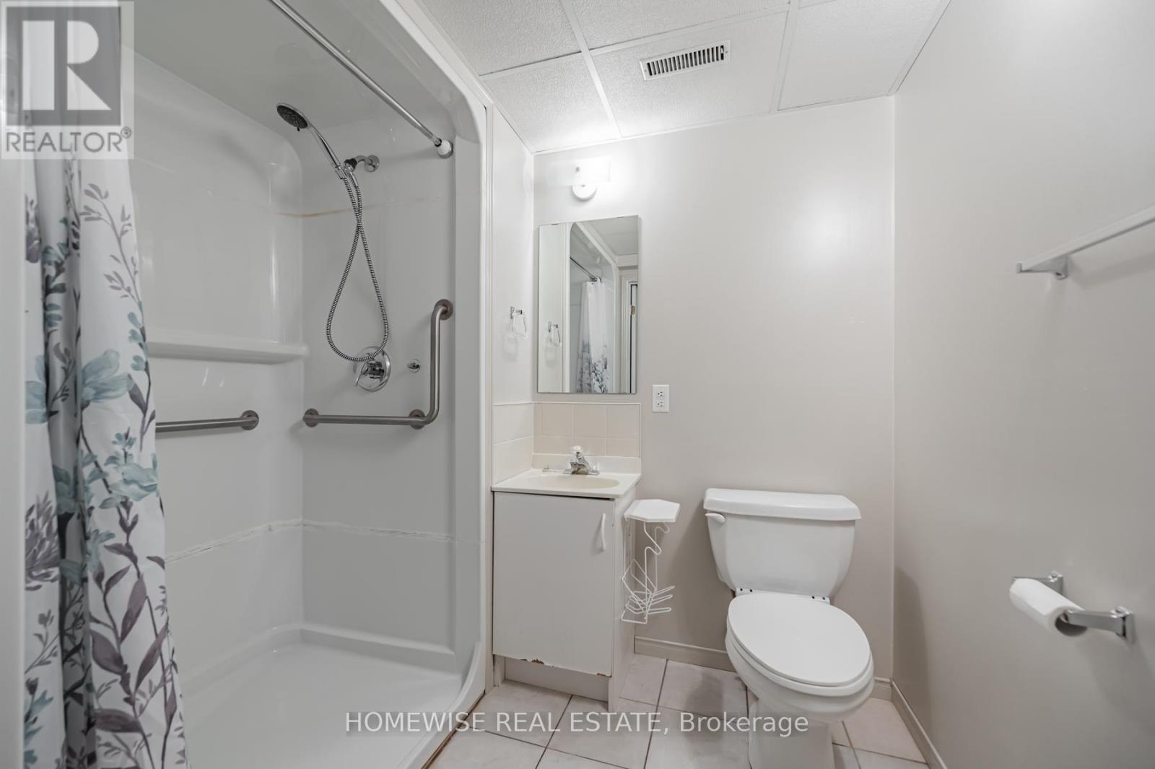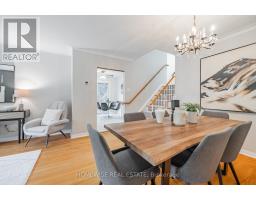30 Stevenwood Road Toronto, Ontario M1G 1B7
$1,050,000
Stop Scrolling... You've found what you're looking for! Welcome to 30 Stevenwood Rd. This 4 Level Backsplit is move in ready, with the potential of being your future dream home. The garden alone will take your breath away! Step on to your brand new tile floors into your beautiful front hall and newly renovated kitchen. New Quartz counters, subway tile backsplash and room for a large kitchen and a great space for your kitchen table. Amazing open concept living/dining space with tons of natural light pouring in from the large front windows. The second level boasts two spacious bedrooms and a 4 pc bath. Explore two more levels of living space with two more bedrooms, a walkout to the pristine backyard and a basement that is an entertainers dream! Close To All Amenities - TTC, Centennial College, University of Toronto, walking distance to the finest Elementary and High Schools, public library, Cedarbrae Mall, walking distance to pharmacy and Doctor's office, Centennial Recreation Centre, Parks, Shopping Centre, Mins To Hwy 401, GO Station. Minutes to Scarborough Bluffs and the beautiful scenery and walking trails. Property is located on TRCA regulated land. (id:50886)
Property Details
| MLS® Number | E11901485 |
| Property Type | Single Family |
| Community Name | Woburn |
| ParkingSpaceTotal | 3 |
Building
| BathroomTotal | 3 |
| BedroomsAboveGround | 4 |
| BedroomsTotal | 4 |
| Appliances | Dishwasher, Refrigerator, Stove, Window Coverings |
| BasementDevelopment | Finished |
| BasementFeatures | Separate Entrance |
| BasementType | N/a (finished) |
| ConstructionStyleAttachment | Detached |
| ConstructionStyleSplitLevel | Backsplit |
| ExteriorFinish | Brick |
| FireplacePresent | Yes |
| FlooringType | Hardwood, Tile, Vinyl |
| FoundationType | Concrete |
| HalfBathTotal | 1 |
| HeatingFuel | Natural Gas |
| HeatingType | Forced Air |
| Type | House |
| UtilityWater | Municipal Water |
Parking
| Attached Garage |
Land
| Acreage | No |
| Sewer | Sanitary Sewer |
| SizeDepth | 130 Ft |
| SizeFrontage | 45 Ft |
| SizeIrregular | 45 X 130 Ft ; Widens To 60 Ft |
| SizeTotalText | 45 X 130 Ft ; Widens To 60 Ft |
Rooms
| Level | Type | Length | Width | Dimensions |
|---|---|---|---|---|
| Second Level | Bedroom | 5.14 m | 3.14 m | 5.14 m x 3.14 m |
| Second Level | Bedroom 2 | 3.14 m | 3.67 m | 3.14 m x 3.67 m |
| Basement | Recreational, Games Room | 4.87 m | 5.1 m | 4.87 m x 5.1 m |
| Main Level | Living Room | 3.65 m | 4.27 m | 3.65 m x 4.27 m |
| Main Level | Dining Room | 249 m | 3.97 m | 249 m x 3.97 m |
| Main Level | Kitchen | 4.87 m | 2.73 m | 4.87 m x 2.73 m |
| In Between | Bedroom 3 | 3.36 m | 3.09 m | 3.36 m x 3.09 m |
| In Between | Bedroom 4 | 3.69 m | 3.35 m | 3.69 m x 3.35 m |
https://www.realtor.ca/real-estate/27755600/30-stevenwood-road-toronto-woburn-woburn
Interested?
Contact us for more information
Brett Stein
Salesperson
758 Sheppard Ave West
Toronto, Ontario M3H 2S8








