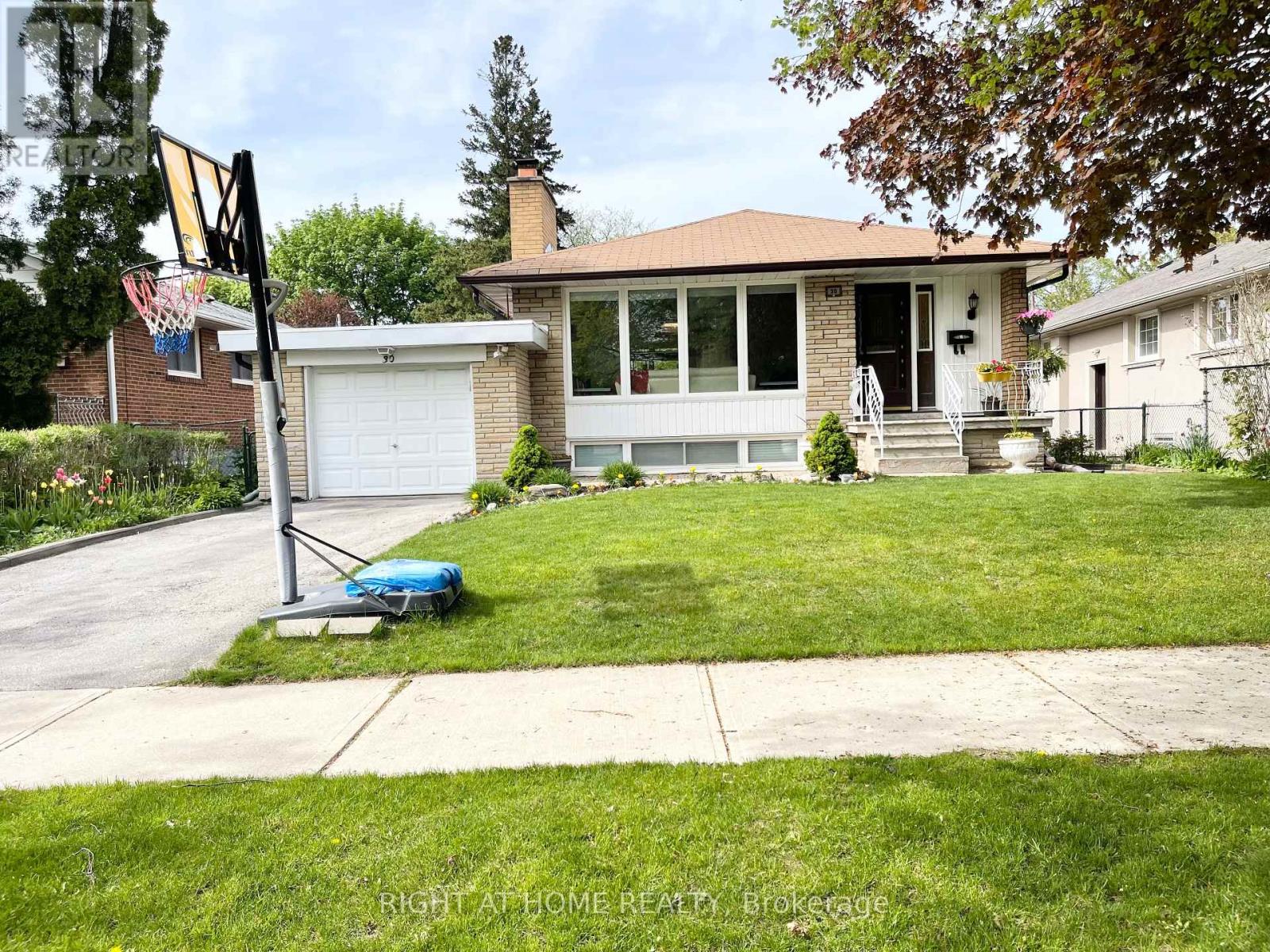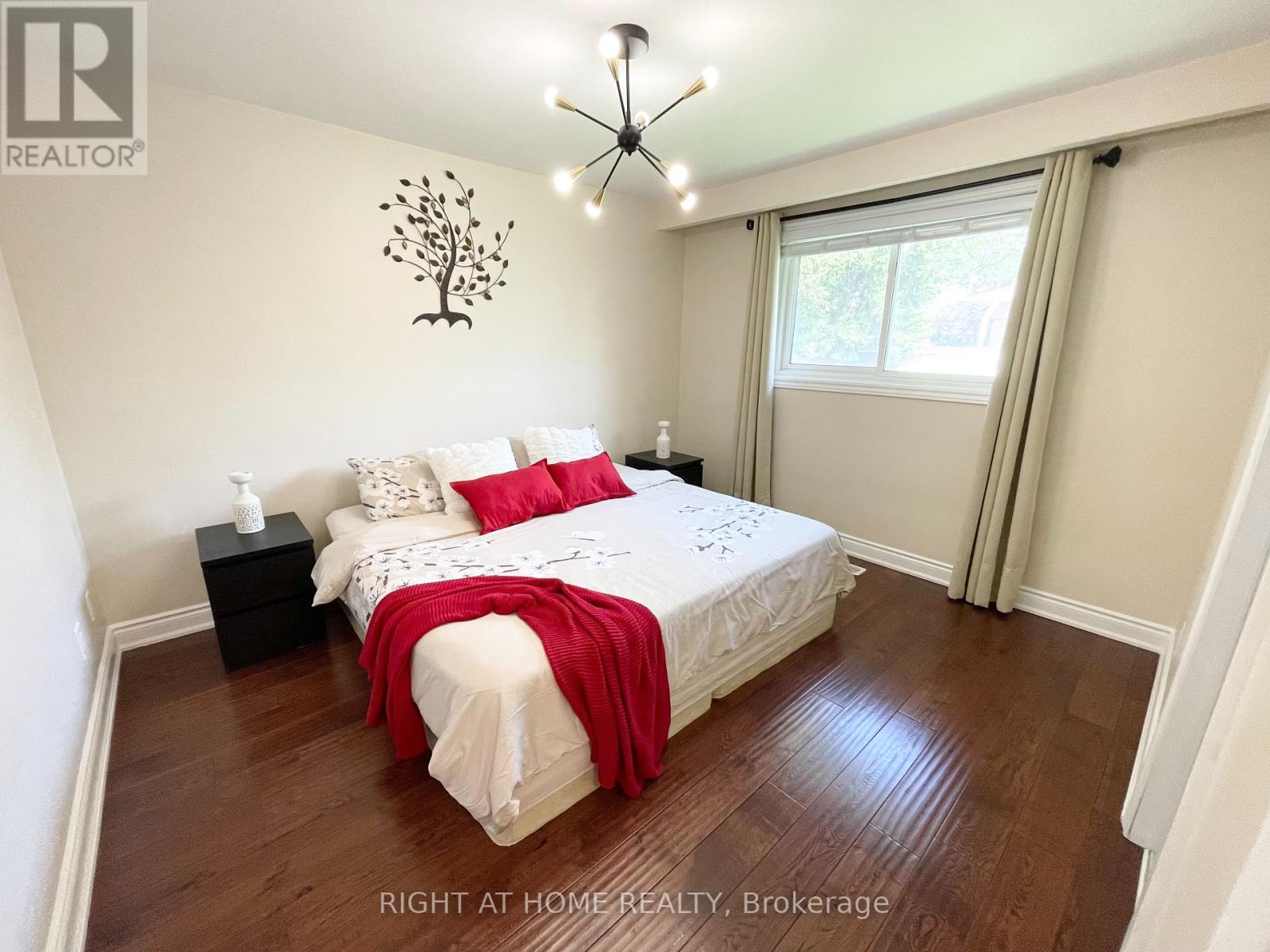30 Tapley Drive Toronto, Ontario M9R 3P4
$5,500 Monthly
Looking For A Spacious And Comfortable Home In A Prime Location? Look No Further! This Beautifully Renovated 5 Bedroom (3+2), 2 Bathroom And 2 Kitchen Bungalow With A Large Backyard Has Everything You Need To Entertain Indoors Or Outdoors. The Living Room Boasts An Expansive Picture Window And A Cozy Fireplace, Making It The Perfect Spot To Unwind After A Long Day. The Two Bedroom Basement Apartment Is Fully Renovated With A Private Separate Entrance, Perfect For Large Families, Roommates or ideal for those who need a nanny suite, in law suite or who want to sublease to friends or family (subject to Landlord's approval). Fantastic neighborhood, close to 401, 427, airport, public transit, convention center, grocery stores, shops, restaurants, schools, parks and more! Have The Best Of Both Worlds - The Tranquility Of A Peaceful Neighborhood And The Convenience Of City Living. **** EXTRAS **** Possibility Of Renting Furnished. Possibility Of Renting Main Floor Separate. To Be Negotiated. ***Disclaimer: Property Tenanted. Photos Included Are From Archive. (id:50886)
Property Details
| MLS® Number | W10405302 |
| Property Type | Single Family |
| Community Name | Willowridge-Martingrove-Richview |
| AmenitiesNearBy | Park, Place Of Worship, Public Transit, Schools |
| ParkingSpaceTotal | 2 |
| Structure | Shed |
Building
| BathroomTotal | 2 |
| BedroomsAboveGround | 3 |
| BedroomsBelowGround | 2 |
| BedroomsTotal | 5 |
| Amenities | Fireplace(s) |
| Appliances | Dishwasher, Dryer, Microwave, Refrigerator, Two Stoves, Two Washers |
| ArchitecturalStyle | Bungalow |
| BasementDevelopment | Finished |
| BasementFeatures | Separate Entrance |
| BasementType | N/a (finished) |
| ConstructionStyleAttachment | Detached |
| CoolingType | Central Air Conditioning |
| ExteriorFinish | Brick |
| FireplacePresent | Yes |
| FlooringType | Porcelain Tile, Laminate, Hardwood |
| FoundationType | Concrete |
| HeatingFuel | Natural Gas |
| HeatingType | Forced Air |
| StoriesTotal | 1 |
| Type | House |
| UtilityWater | Municipal Water |
Parking
| Attached Garage |
Land
| Acreage | No |
| FenceType | Fenced Yard |
| LandAmenities | Park, Place Of Worship, Public Transit, Schools |
| Sewer | Sanitary Sewer |
Rooms
| Level | Type | Length | Width | Dimensions |
|---|---|---|---|---|
| Basement | Bedroom 5 | 3.99 m | 3.86 m | 3.99 m x 3.86 m |
| Basement | Kitchen | 7.06 m | 3.76 m | 7.06 m x 3.76 m |
| Basement | Recreational, Games Room | 7.06 m | 3.76 m | 7.06 m x 3.76 m |
| Basement | Bedroom 4 | 5.16 m | 3.05 m | 5.16 m x 3.05 m |
| Main Level | Kitchen | 5.41 m | 3.2 m | 5.41 m x 3.2 m |
| Main Level | Eating Area | 5.41 m | 3.2 m | 5.41 m x 3.2 m |
| Main Level | Living Room | 4.83 m | 3.96 m | 4.83 m x 3.96 m |
| Main Level | Dining Room | 4.04 m | 2.9 m | 4.04 m x 2.9 m |
| Main Level | Bedroom | 3.76 m | 3.23 m | 3.76 m x 3.23 m |
| Main Level | Bedroom 2 | 3.22 m | 2.69 m | 3.22 m x 2.69 m |
| Main Level | Bedroom 3 | 3.02 m | 2.74 m | 3.02 m x 2.74 m |
Interested?
Contact us for more information
Mirna Boulos
Salesperson
480 Eglinton Ave West #30, 106498
Mississauga, Ontario L5R 0G2

















































