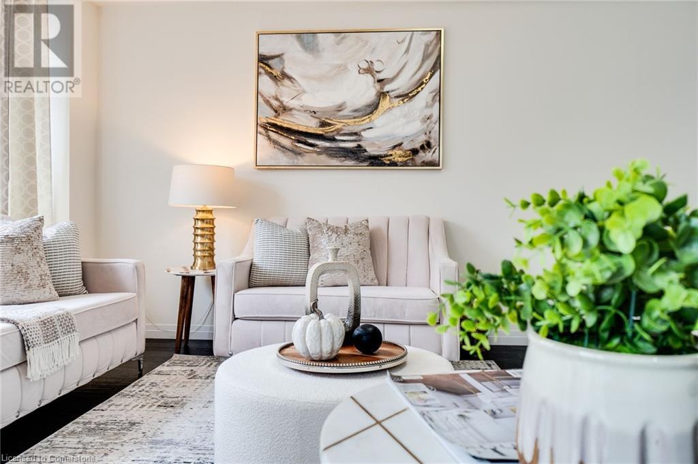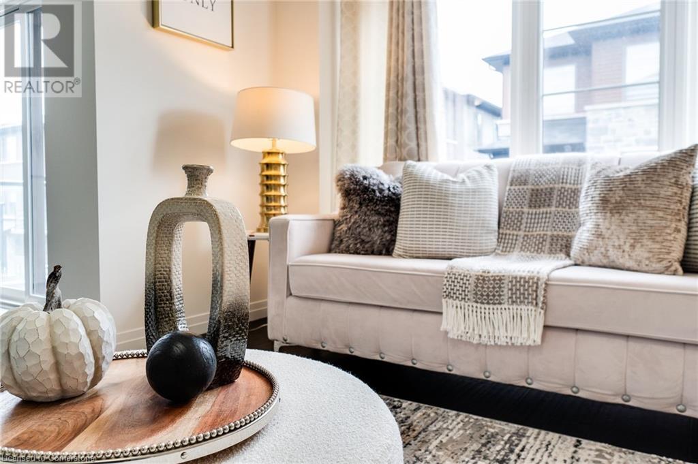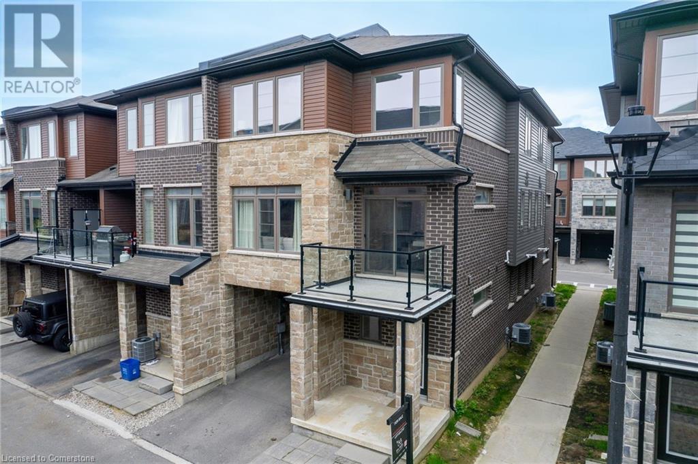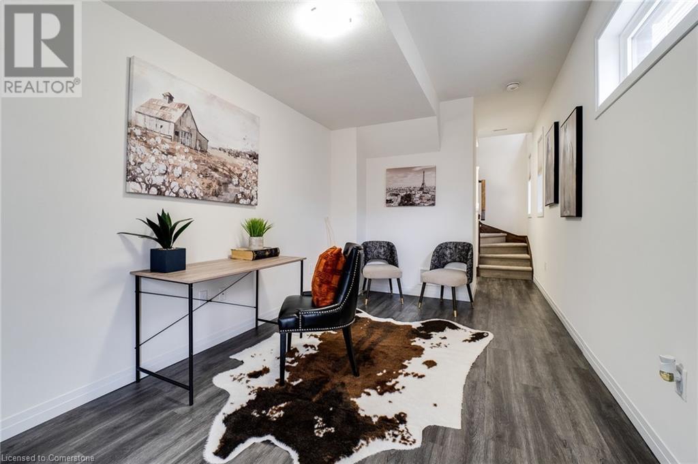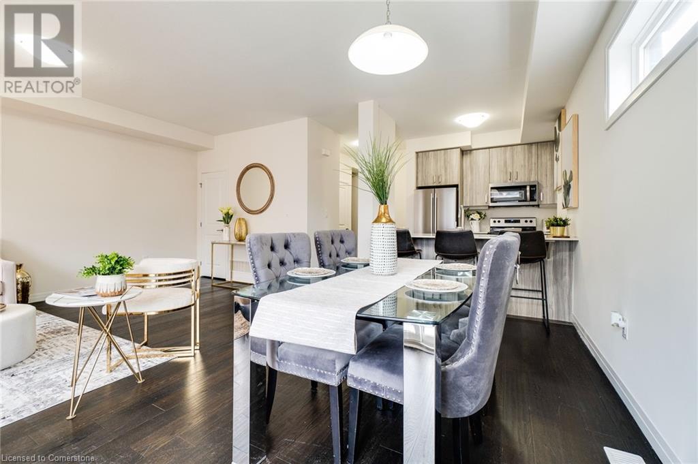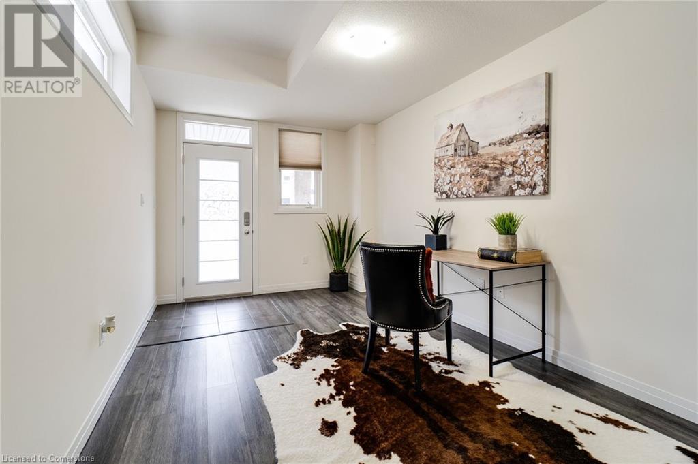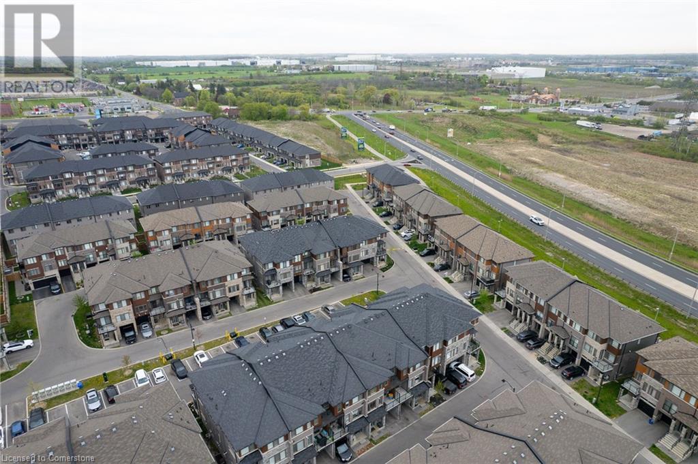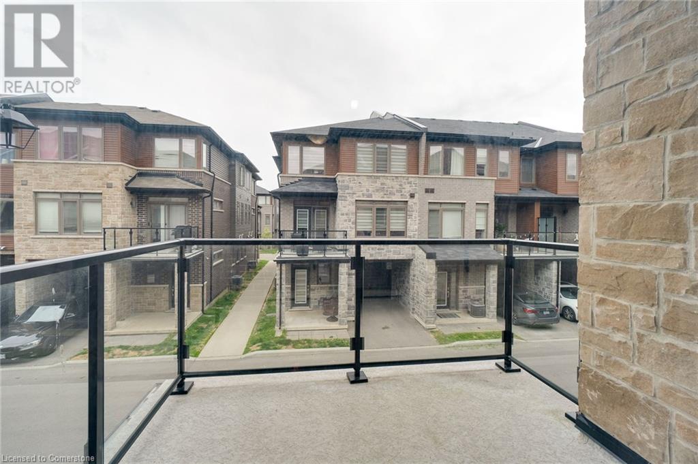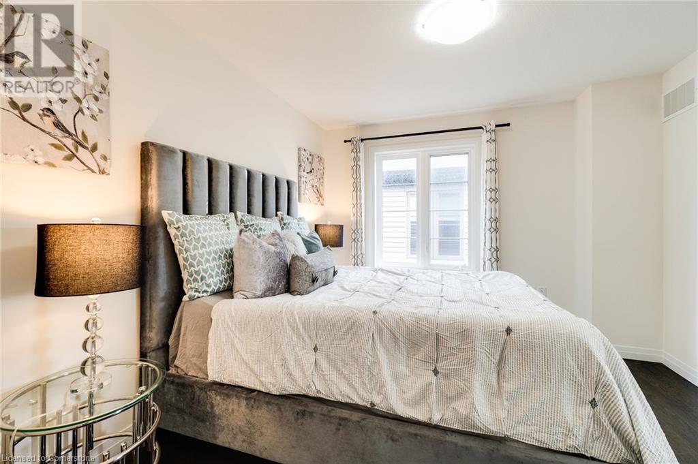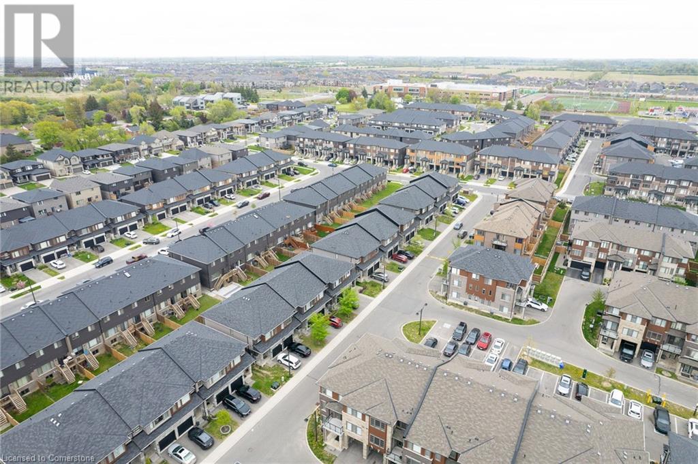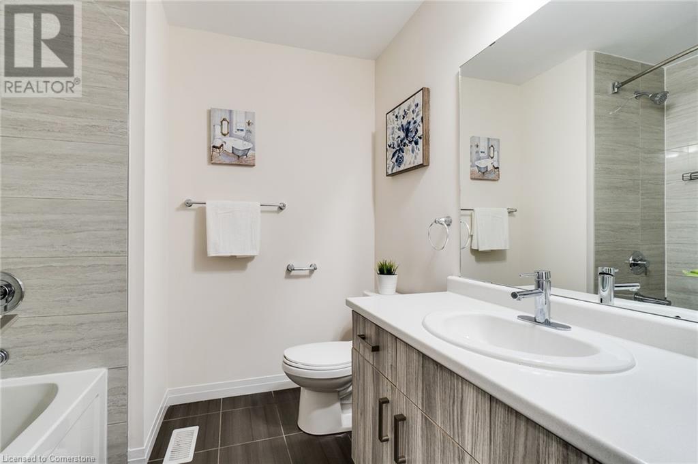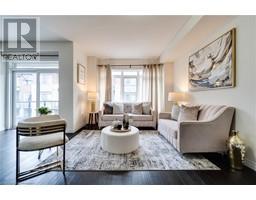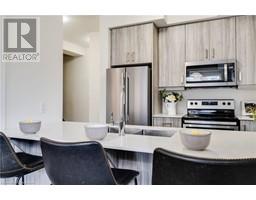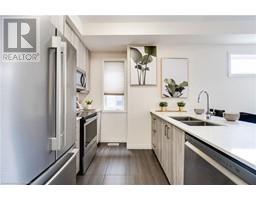30 Times Square Boulevard Unit# 122 Stoney Creek, Ontario L8J 0L8
$684,900
Step into this beautifully maintained, six-year-young modern townhome, offering 1,795 sq ft of bright, well-designed living space—one of the largest floorplans in the complex! Nestled in a vibrant, family-friendly neighbourhood with easy access to commuter routes, schools, shopping, dining, parks, and entertainment, this spacious three-level home offers the perfect blend of comfort and convenience. The ground level features durable laminate flooring and a versatile flex room—ideal as a sitting room, home office, playroom, or cozy den. The second floor showcases rich hardwood floors and sunlit open-concept living, including a stunning eat-in kitchen with an oversized island/breakfast bar, quartz countertops, extended-height cabinetry, stainless steel appliances, an over-the-range microwave, built-in garbage bin and a premium range. Walk out to a sleek balcony with glass railings—perfect for your morning coffee or an evening wind-down. This level also includes a bright living area, a stylish 2-piece powder room, and the ease of upper-level laundry. Upstairs, enjoy a spacious primary retreat with a large closet and a modern 3-piece ensuite featuring a glass shower and stone countertop, plus two additional well-sized bedrooms and a beautifully finished 4-piece main bath with tiled tub surround. With a smart layout, tasteful upgrades, and a fantastic location close to everyday essentials, this home is a perfect fit for families seeking space, style, and a connected lifestyle. (id:50886)
Property Details
| MLS® Number | 40729455 |
| Property Type | Single Family |
| Amenities Near By | Park, Place Of Worship, Public Transit, Schools, Shopping |
| Community Features | Community Centre, School Bus |
| Equipment Type | Other, Water Heater |
| Features | Balcony |
| Parking Space Total | 2 |
| Rental Equipment Type | Other, Water Heater |
Building
| Bathroom Total | 3 |
| Bedrooms Above Ground | 3 |
| Bedrooms Total | 3 |
| Appliances | Dishwasher, Dryer, Refrigerator, Stove, Washer, Microwave Built-in, Window Coverings, Garage Door Opener |
| Architectural Style | 3 Level |
| Basement Type | None |
| Construction Style Attachment | Attached |
| Cooling Type | Central Air Conditioning |
| Exterior Finish | Brick, Stone, Vinyl Siding |
| Half Bath Total | 1 |
| Heating Type | Forced Air |
| Stories Total | 3 |
| Size Interior | 1,795 Ft2 |
| Type | Row / Townhouse |
| Utility Water | Municipal Water |
Parking
| Attached Garage |
Land
| Access Type | Highway Access |
| Acreage | No |
| Land Amenities | Park, Place Of Worship, Public Transit, Schools, Shopping |
| Sewer | Municipal Sewage System |
| Size Depth | 41 Ft |
| Size Frontage | 24 Ft |
| Size Total Text | Under 1/2 Acre |
| Zoning Description | Rm3-56 |
Rooms
| Level | Type | Length | Width | Dimensions |
|---|---|---|---|---|
| Second Level | Kitchen | 9'5'' x 9'5'' | ||
| Second Level | Dining Room | 14'8'' x 8'7'' | ||
| Second Level | Living Room | 18'7'' x 11'8'' | ||
| Second Level | 2pc Bathroom | 7'8'' x 6'10'' | ||
| Third Level | 4pc Bathroom | 7'8'' x 6'10'' | ||
| Third Level | Bedroom | 10'6'' x 8'5'' | ||
| Third Level | Bedroom | 10'5'' x 8'11'' | ||
| Third Level | Full Bathroom | 9'5'' x 3'11'' | ||
| Third Level | Primary Bedroom | 11'9'' x 10'11'' | ||
| Main Level | Den | 16'7'' x 9'5'' |
https://www.realtor.ca/real-estate/28322189/30-times-square-boulevard-unit-122-stoney-creek
Contact Us
Contact us for more information
Sade Sanni
Broker of Record
(877) 824-2747
www.charissarealty.ca
(877) 824-2747
(647) 243-7825
www.charissarealty.ca/

