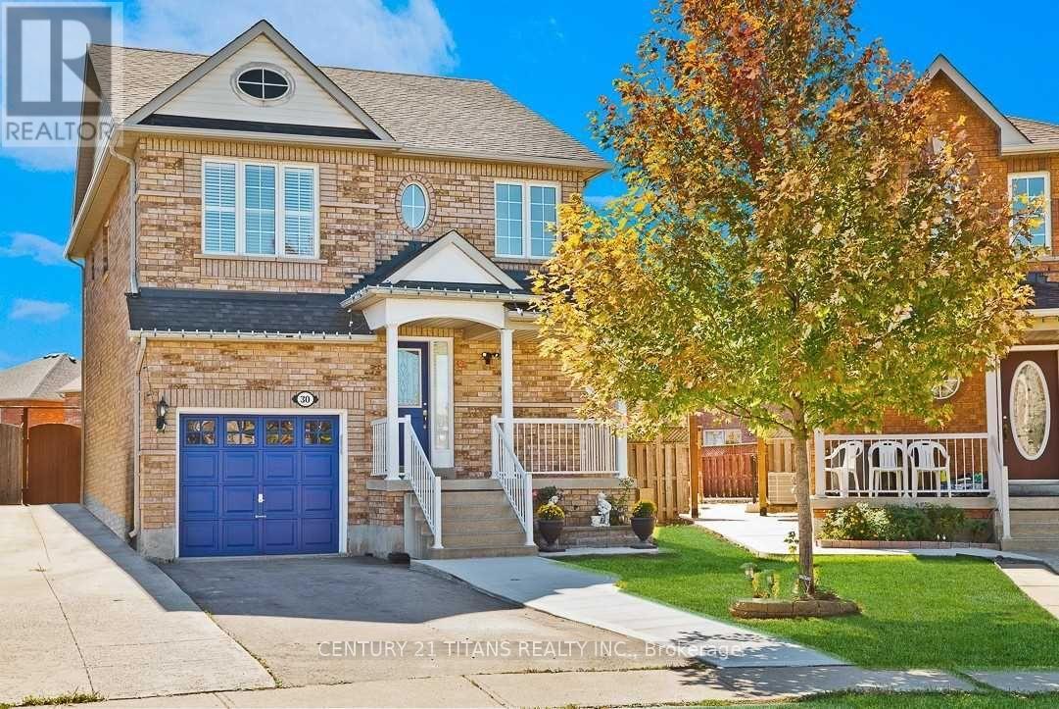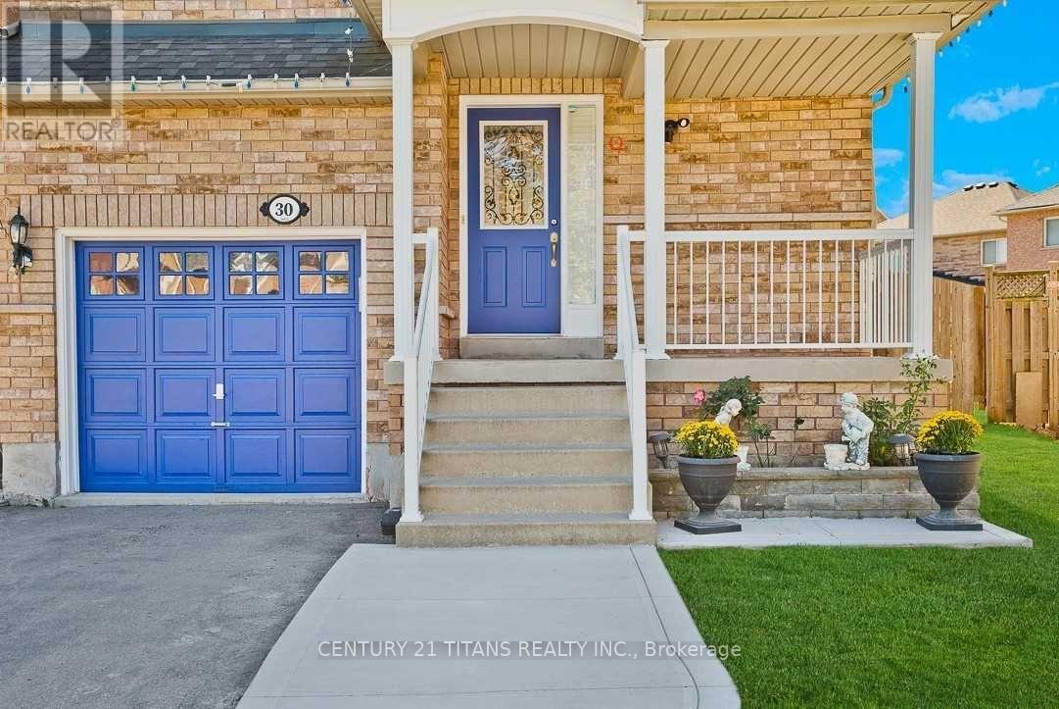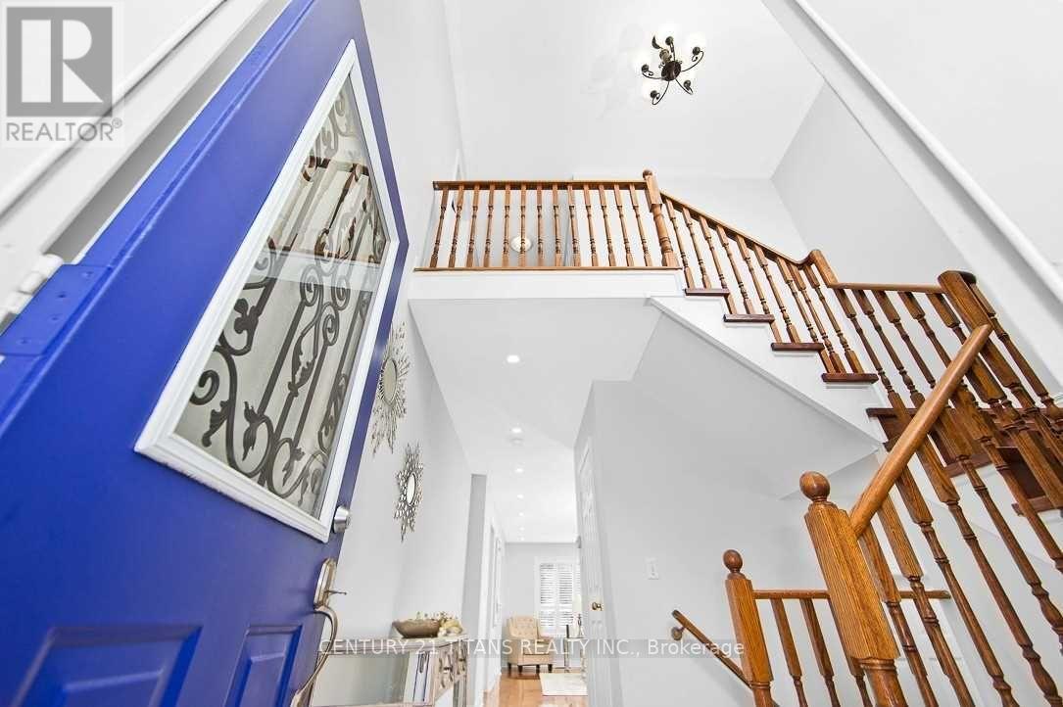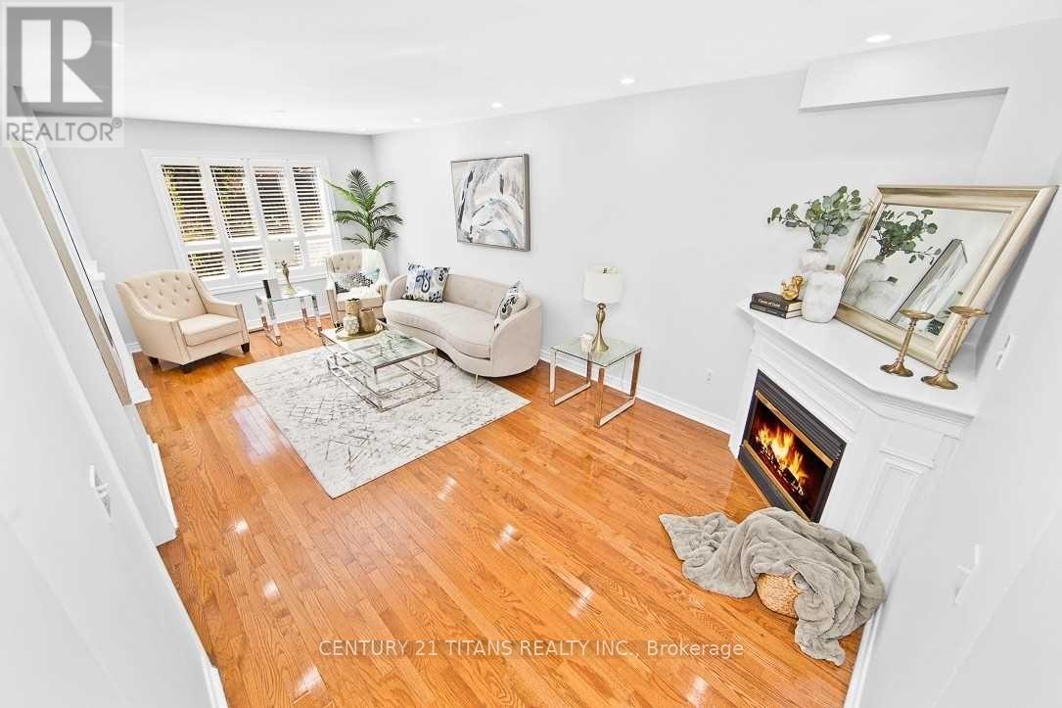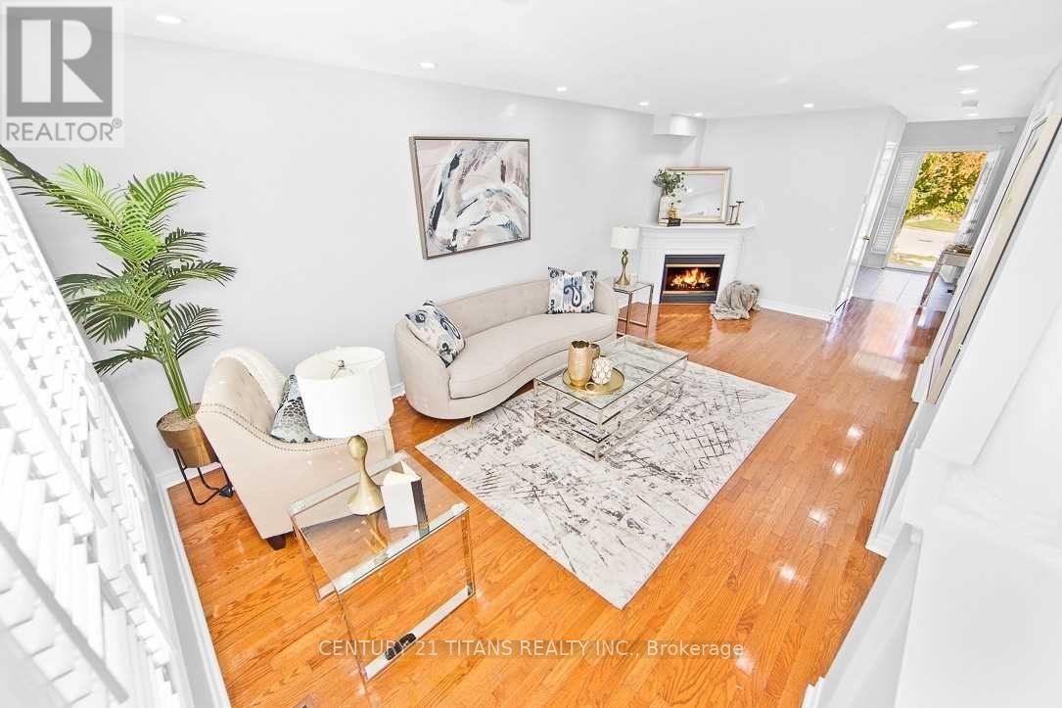30 Trevino Crescent Brampton, Ontario L6P 1L9
4 Bedroom
4 Bathroom
1,500 - 2,000 ft2
Fireplace
Central Air Conditioning
Forced Air
$979,900
Location! Location! Location! Beautiful 2-Story Detached 3 Bedroom Home In A One Of The Best Location Of Brampton. Massive Backyard, Freshly Painted, Bright Home With Long Driveway Where 4 Cars Can Park. Modern Eat-In Kitchen. Oak Staircase. Large Master Bedroom With Large Walk-In Closet. Cozy 1 Bedroom Basement Apartment. Shows very well. Hardwood throughout the house and very well kept house. Easy to Show (id:50886)
Open House
This property has open houses!
August
31
Sunday
Starts at:
2:00 pm
Ends at:4:00 pm
Property Details
| MLS® Number | W12347967 |
| Property Type | Single Family |
| Community Name | Bram East |
| Amenities Near By | Hospital, Place Of Worship, Public Transit, Schools |
| Community Features | Community Centre |
| Parking Space Total | 5 |
| View Type | View |
Building
| Bathroom Total | 4 |
| Bedrooms Above Ground | 3 |
| Bedrooms Below Ground | 1 |
| Bedrooms Total | 4 |
| Age | 6 To 15 Years |
| Appliances | Water Heater, Dryer, Stove, Washer, Refrigerator |
| Basement Features | Apartment In Basement |
| Basement Type | N/a |
| Construction Style Attachment | Detached |
| Cooling Type | Central Air Conditioning |
| Exterior Finish | Brick |
| Fireplace Present | Yes |
| Flooring Type | Laminate, Hardwood |
| Foundation Type | Brick |
| Half Bath Total | 1 |
| Heating Fuel | Natural Gas |
| Heating Type | Forced Air |
| Stories Total | 2 |
| Size Interior | 1,500 - 2,000 Ft2 |
| Type | House |
| Utility Water | Municipal Water |
Parking
| Garage |
Land
| Acreage | No |
| Land Amenities | Hospital, Place Of Worship, Public Transit, Schools |
| Sewer | Sanitary Sewer |
| Size Depth | 111 Ft ,4 In |
| Size Frontage | 23 Ft ,7 In |
| Size Irregular | 23.6 X 111.4 Ft |
| Size Total Text | 23.6 X 111.4 Ft |
Rooms
| Level | Type | Length | Width | Dimensions |
|---|---|---|---|---|
| Second Level | Primary Bedroom | 5.02 m | 3.83 m | 5.02 m x 3.83 m |
| Second Level | Bedroom 2 | 3.35 m | 3.06 m | 3.35 m x 3.06 m |
| Second Level | Bedroom 3 | 3.06 m | 3.06 m | 3.06 m x 3.06 m |
| Basement | Bedroom | Measurements not available | ||
| Basement | Bathroom | Measurements not available | ||
| Basement | Living Room | Measurements not available | ||
| Basement | Kitchen | Measurements not available | ||
| Main Level | Living Room | 6.41 m | 3.62 m | 6.41 m x 3.62 m |
| Main Level | Dining Room | 6.41 m | 3.62 m | 6.41 m x 3.62 m |
| Main Level | Kitchen | 6.01 m | 2.97 m | 6.01 m x 2.97 m |
| Main Level | Eating Area | 6.01 m | 2.77 m | 6.01 m x 2.77 m |
https://www.realtor.ca/real-estate/28740979/30-trevino-crescent-brampton-bram-east-bram-east
Contact Us
Contact us for more information
Meena Sakthivel
Broker
Century 21 Titans Realty Inc.
2100 Ellesmere Rd Suite 116
Toronto, Ontario M1H 3B7
2100 Ellesmere Rd Suite 116
Toronto, Ontario M1H 3B7
(416) 289-2155
(416) 289-2156
www.century21titans.com/

